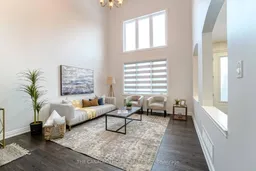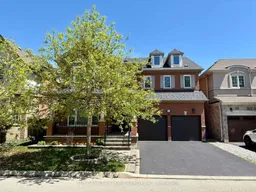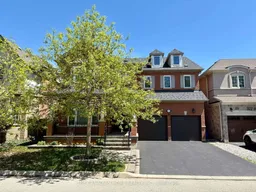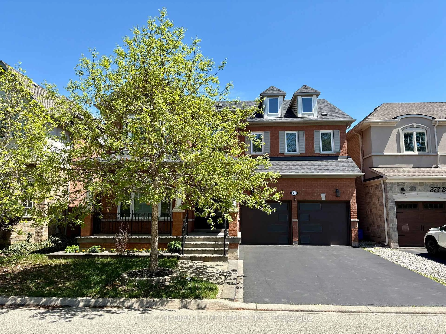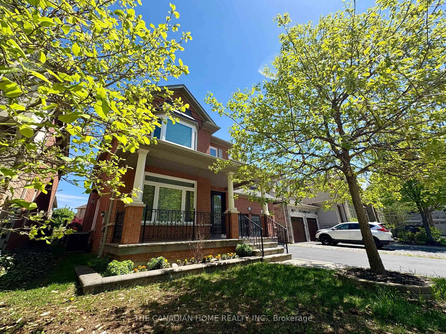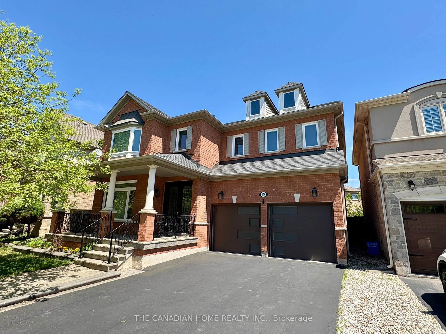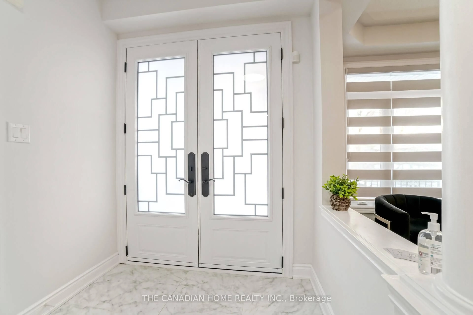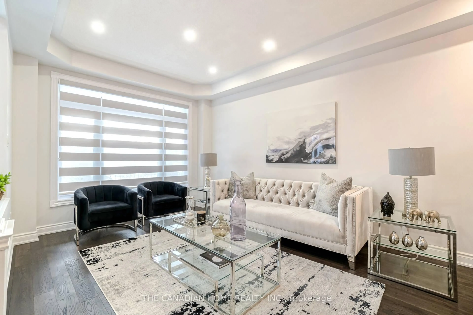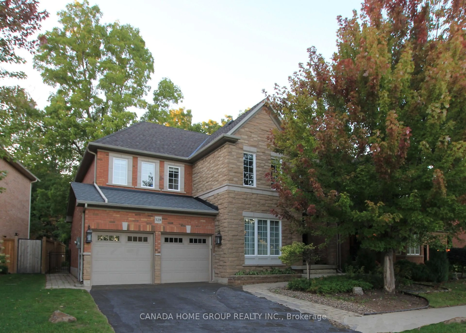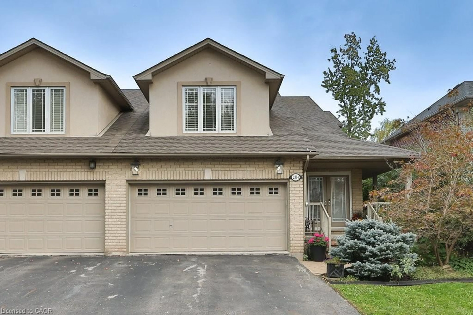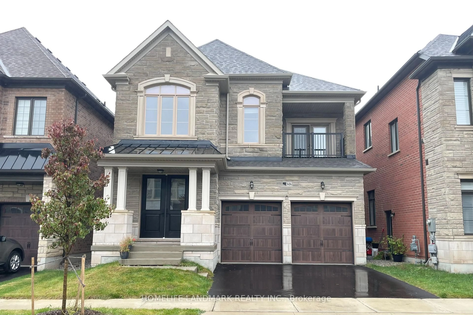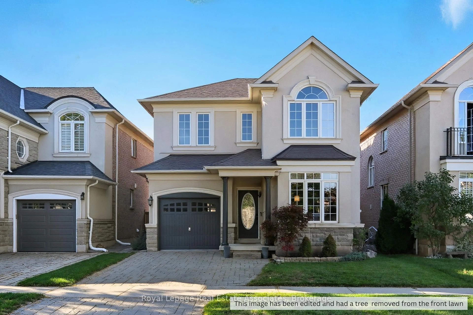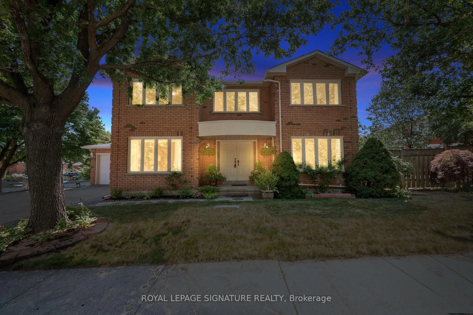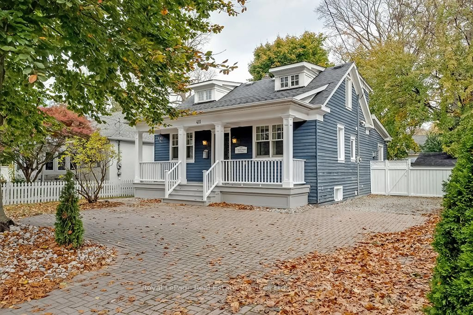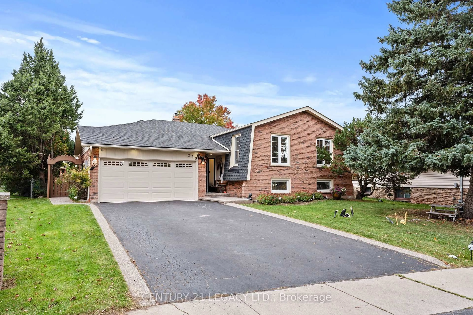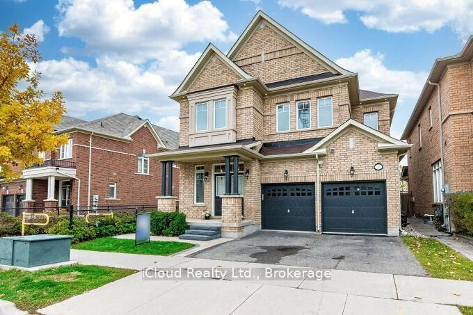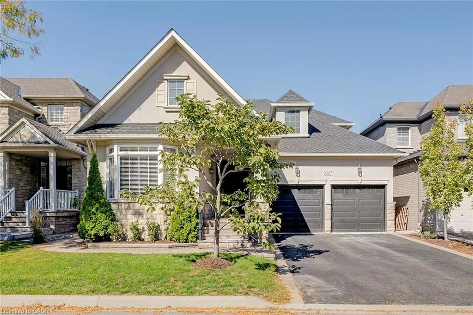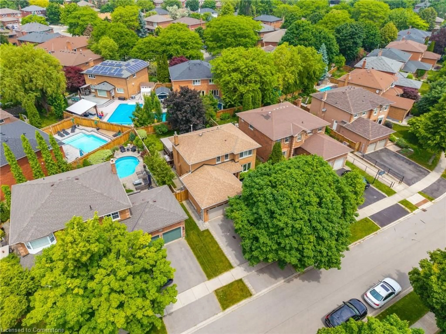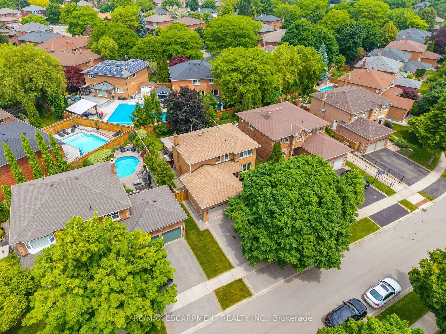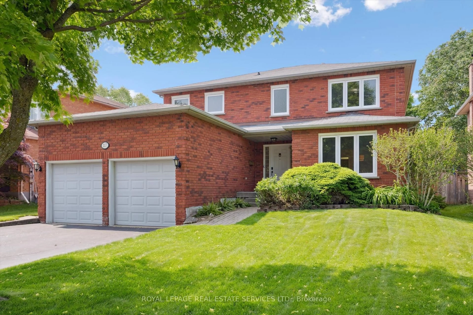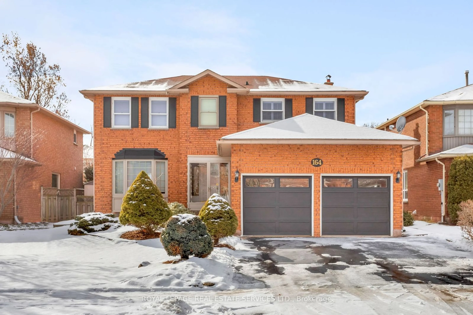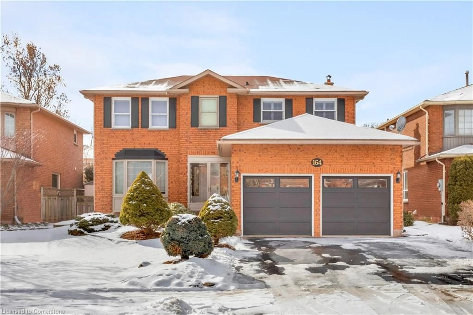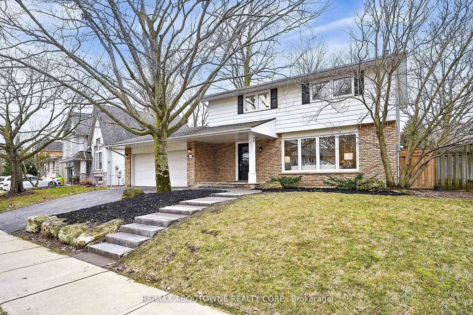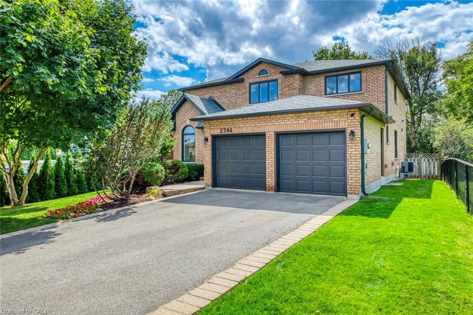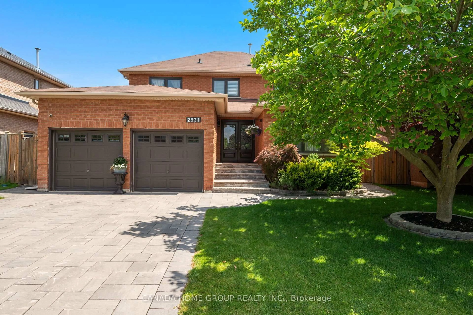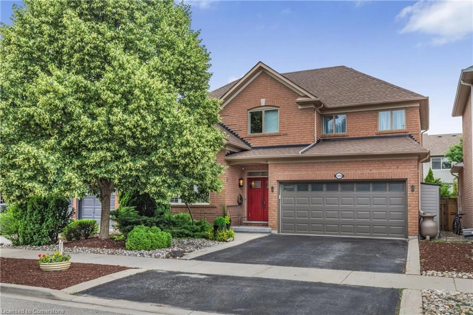379 Burloak Dr, Oakville, Ontario L6L 6W8
Contact us about this property
Highlights
Estimated valueThis is the price Wahi expects this property to sell for.
The calculation is powered by our Instant Home Value Estimate, which uses current market and property price trends to estimate your home’s value with a 90% accuracy rate.Not available
Price/Sqft$604/sqft
Monthly cost
Open Calculator

Curious about what homes are selling for in this area?
Get a report on comparable homes with helpful insights and trends.
+6
Properties sold*
$1.6M
Median sold price*
*Based on last 30 days
Description
Welcome to 379 Burloak Drive, located in Oakville's desirable Lakeshore Woods community. This well-maintained home offers an unbeatable location just minutes from the lake, scenic walking trails, and family-friendly parks. Surrounded by top-rated schools and close to grocery stores like Food Basics, Longo's, Fortinos, as well as spots like Shoppers Drug Mart, Home Depot, and Cineplex, offering convenience right at your doorstep. The home features double front doors with custom glass inserts, SS fridge, SS stove, SS dishwasher, SS microwave, washer, dryer, all existing light fixtures, and window coverings. Major updates include new floors (2022) roof (2020), windows and doors (2021), furnace and A/C (2020), and all 4 bathrooms renovated (2022-2025). A perfect blend of comfort, style, and location in one of Oakville's most sought-after neighbourhoods.
Property Details
Interior
Features
Main Floor
Family
3.9 x 5.28hardwood floor / Large Window
Kitchen
3.5 x 3.72hardwood floor / Stainless Steel Appl
Breakfast
3.5 x 3.5hardwood floor / W/O To Yard
Living
3.35 x 7.62hardwood floor / Combined W/Dining
Exterior
Features
Parking
Garage spaces 2
Garage type Attached
Other parking spaces 2
Total parking spaces 4
Property History
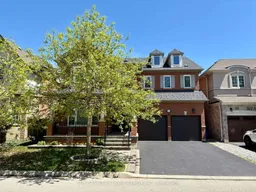 43
43