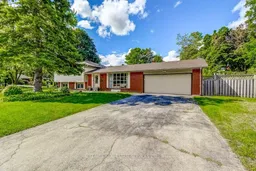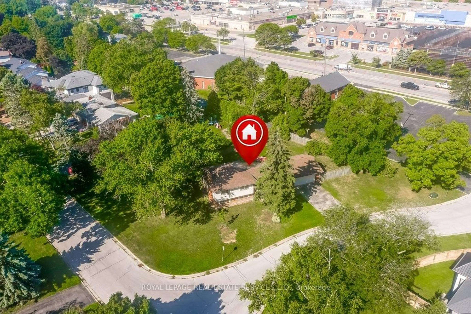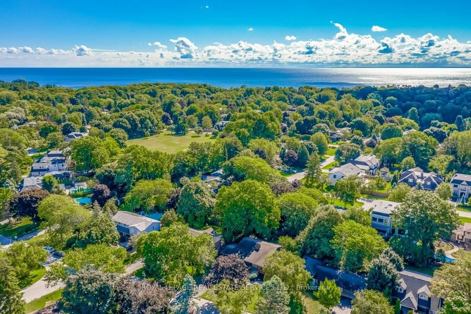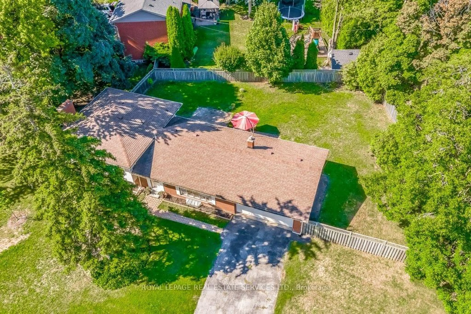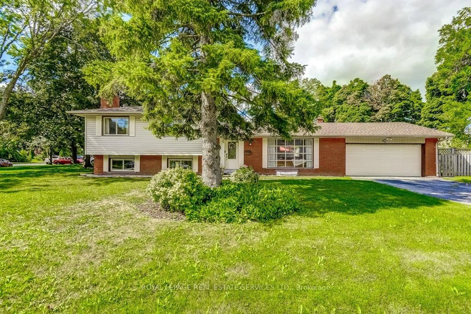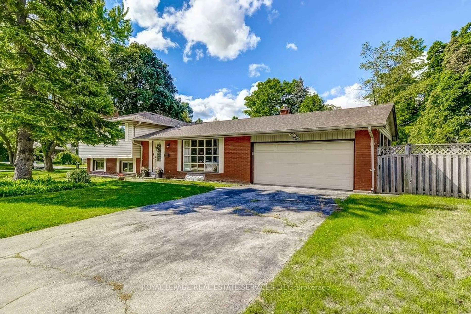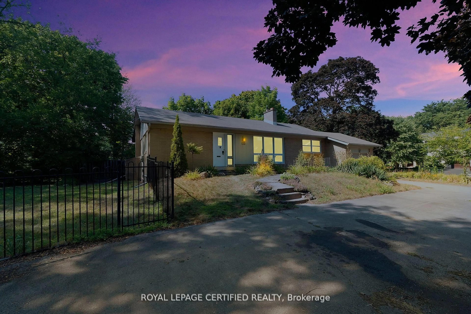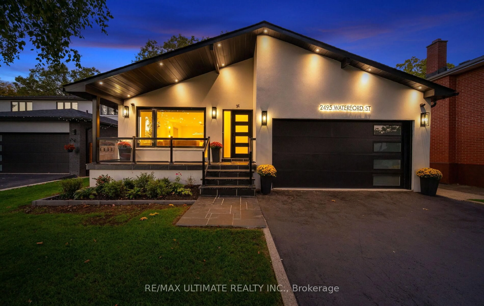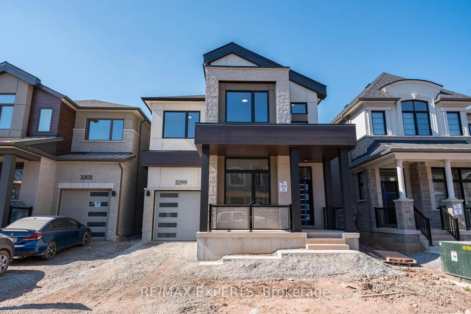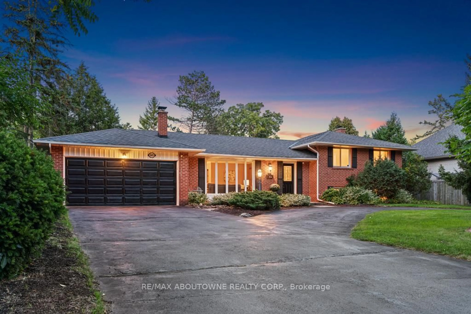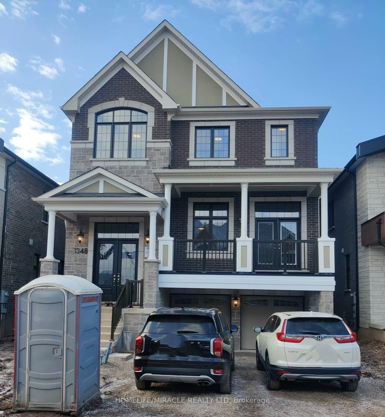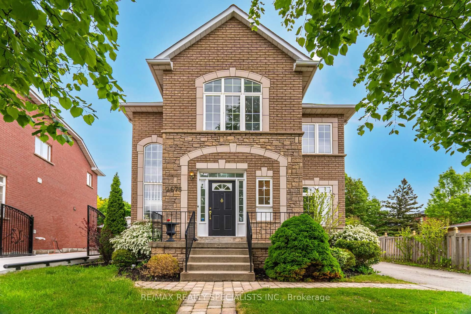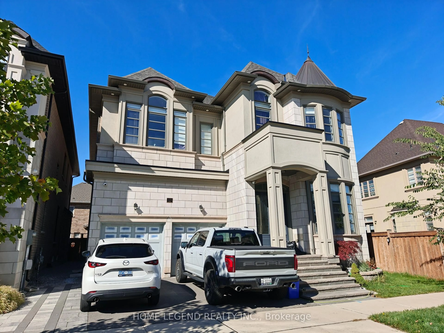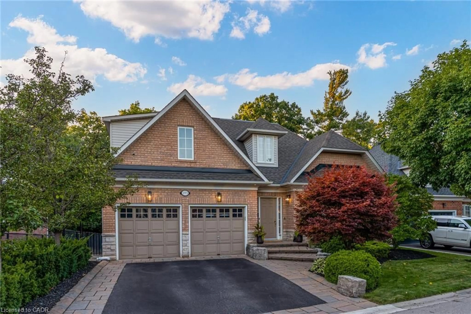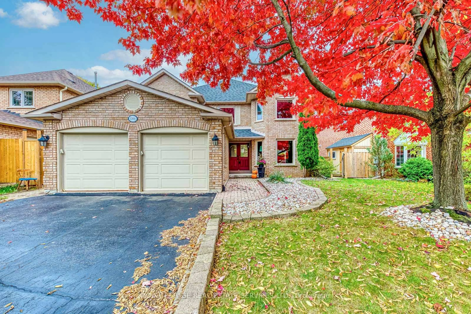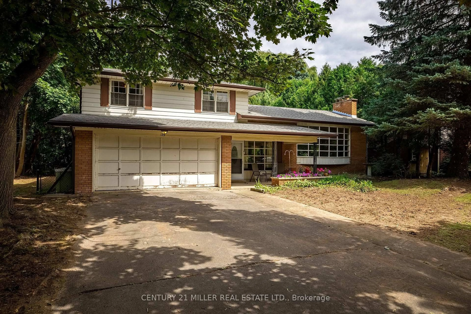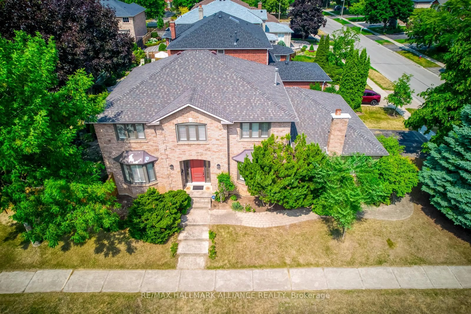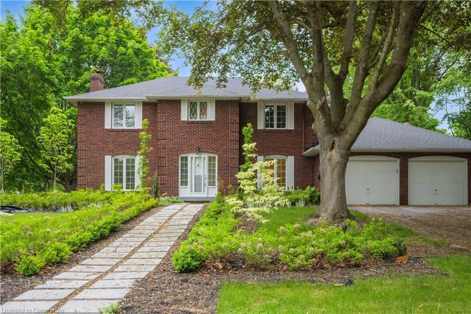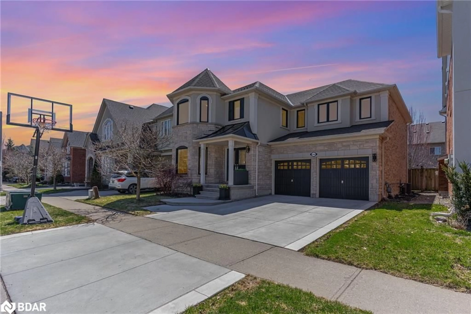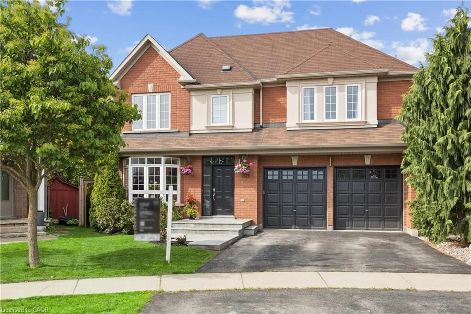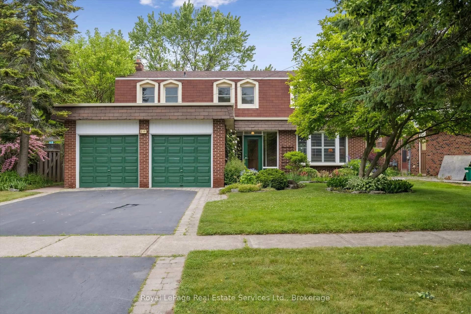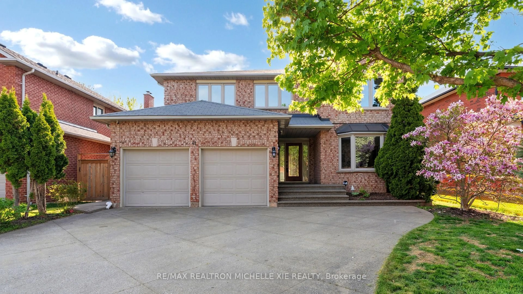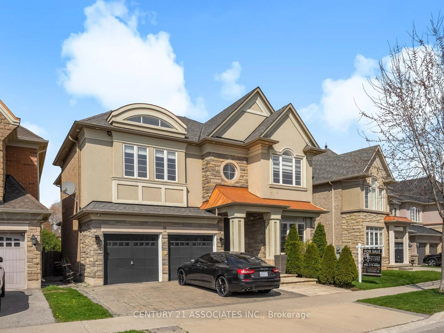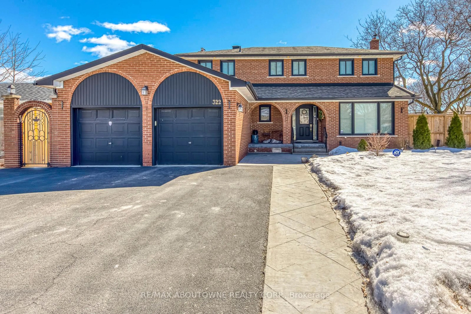280 Savannah Gate, Oakville, Ontario L6L 4E6
Contact us about this property
Highlights
Estimated valueThis is the price Wahi expects this property to sell for.
The calculation is powered by our Instant Home Value Estimate, which uses current market and property price trends to estimate your home’s value with a 90% accuracy rate.Not available
Price/Sqft$1,260/sqft
Monthly cost
Open Calculator

Curious about what homes are selling for in this area?
Get a report on comparable homes with helpful insights and trends.
+8
Properties sold*
$1.9M
Median sold price*
*Based on last 30 days
Description
Builders, Contractors and Buyers looking for a fabulous place to call home surrounded by custom homes, only a short walk to Lake Ontario, Coronation Park, Bronte Harbour, Marina and Village! Rare 1/3 acre treed corner lot in Coronation Park. Only home on its street, offering privacy and exclusivity. Ideal opportunity to renovate, expand, or build a custom home.Welcome home to 280 Savannah Gate, Oakville. This fabulous family home in desirable Coronation Park is set on a tranquil, treed 1/3 acre lot. A rare opportunity, this 4-level side split sits on a unique corner lot and is the only home on its street, offering exceptional privacy and a truly one-of-a-kind address.The main level features a bright living room that flows into the dining area. A tiled foyer leads to the freshly painted kitchen with a sliding glass door opening to the rear gardens. Original oak hardwood floors run throughout the main level and all three bedrooms, adding warmth and character.Upstairs are three spacious bedrooms and a full bath. The primary bedroom includes a 2-piece ensuite with the potential to expand into a large full ensuite.The lower level offers a separate entrance, another bedroom, a generous second living area with a brick fireplace, and a full kitchen, creating an excellent setup for extended family, in-laws, or rental income.The extra-deep lot provides plenty of outdoor space for entertaining, gardening, or future possibilities. Parking is convenient with a wide driveway and garage.Located in desirable southwest Oakville, close to South Oakville Centre, Walmart, Metro, schools, parks, and major routes. A rare combination of location, character, and function. Book your private showing today.
Property Details
Interior
Features
Main Floor
Living
6.18 x 3.4Hardwood Floor
Dining
3.56 x 2.77Hardwood Floor
Kitchen
5.03 x 2.76Tile Floor
Foyer
3.4 x 1.64Tile Floor
Exterior
Features
Parking
Garage spaces 2
Garage type Attached
Other parking spaces 4
Total parking spaces 6
Property History
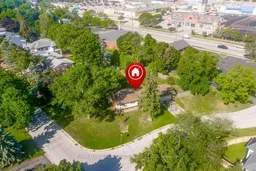 12
12