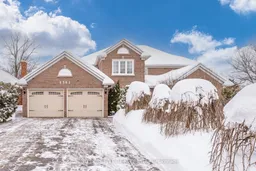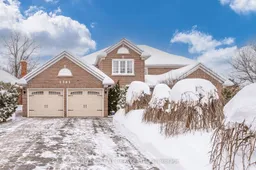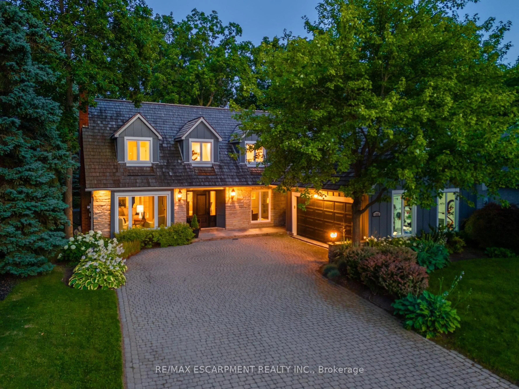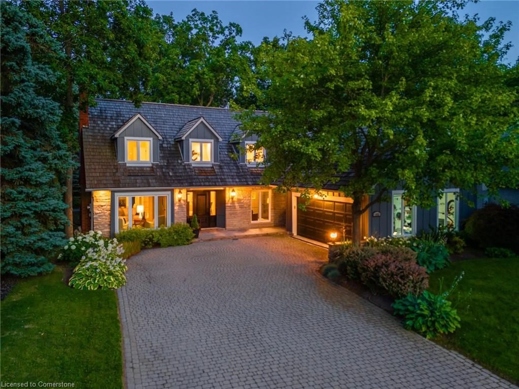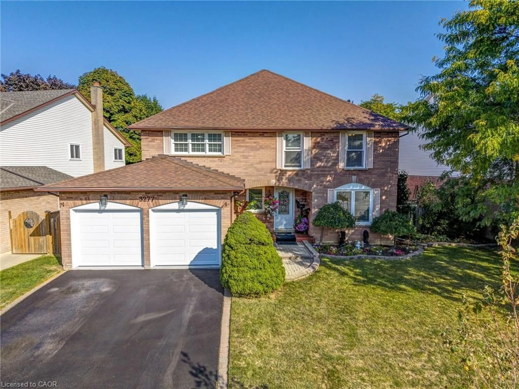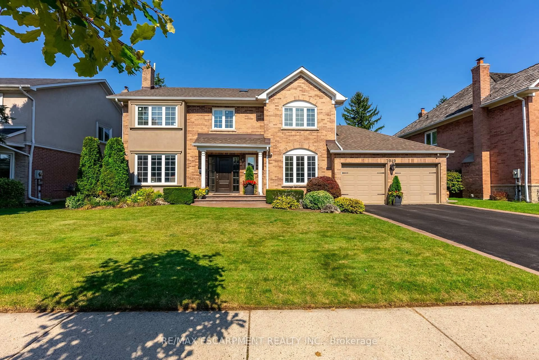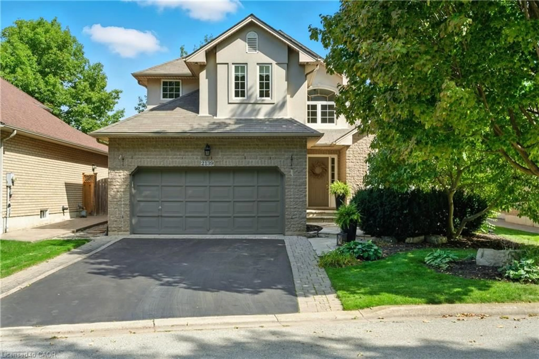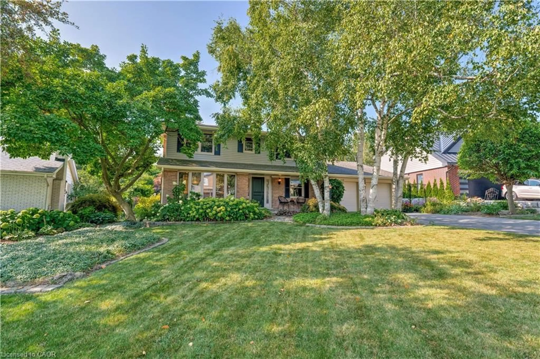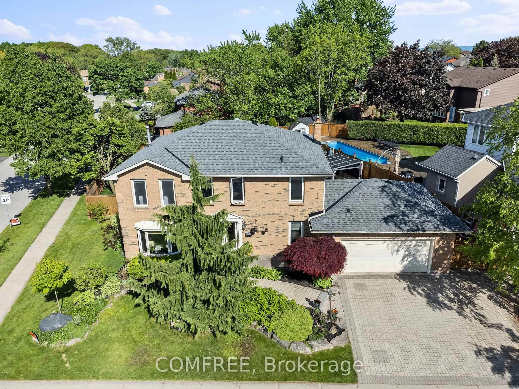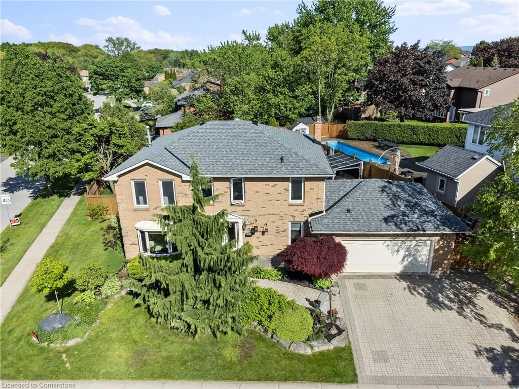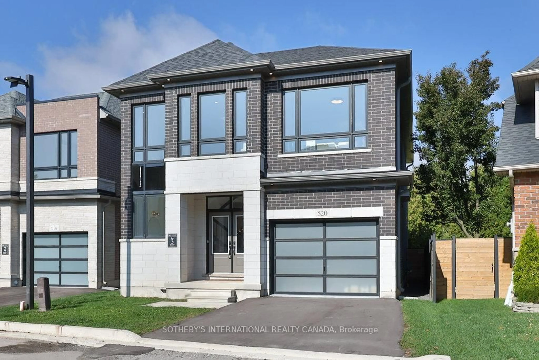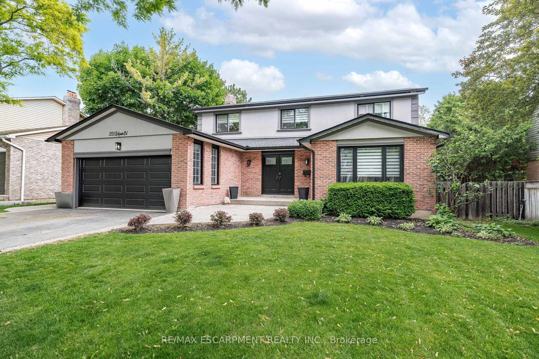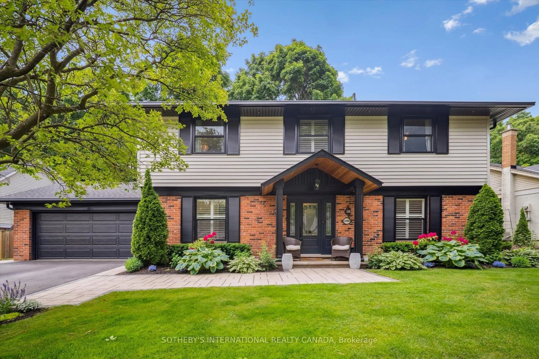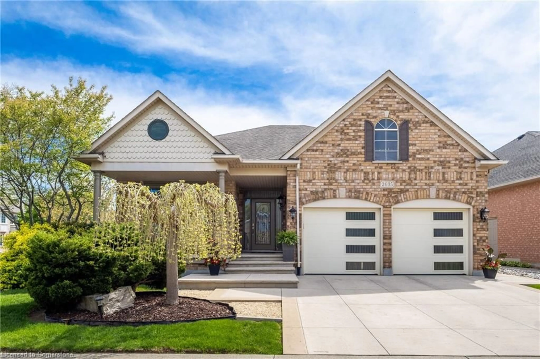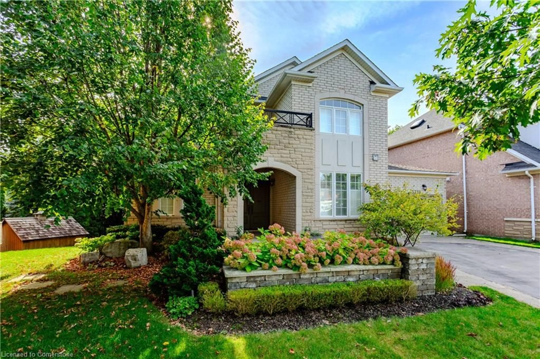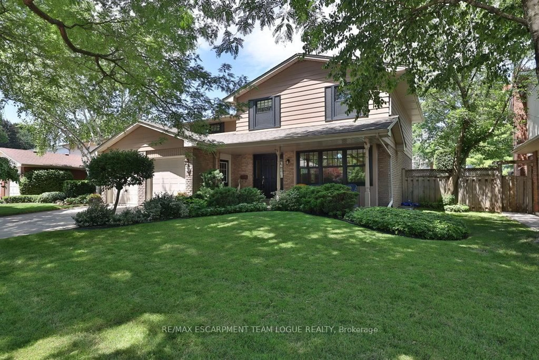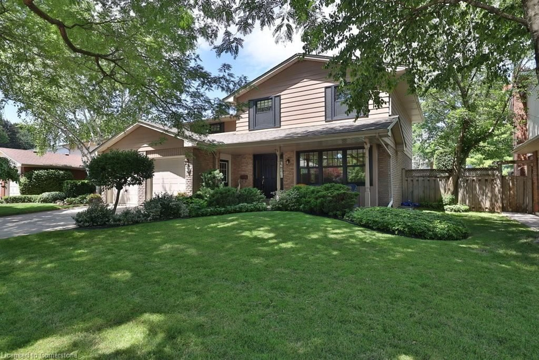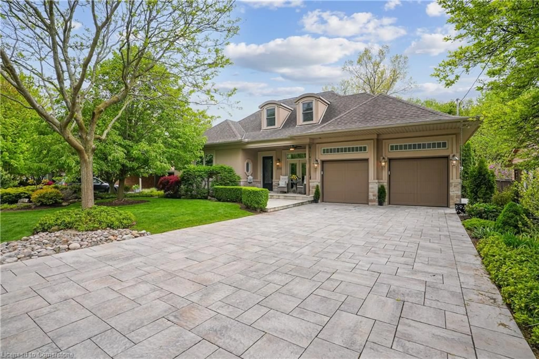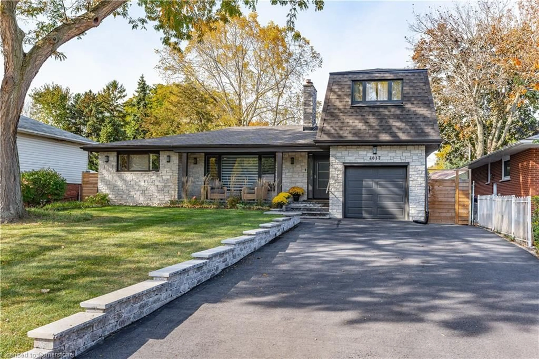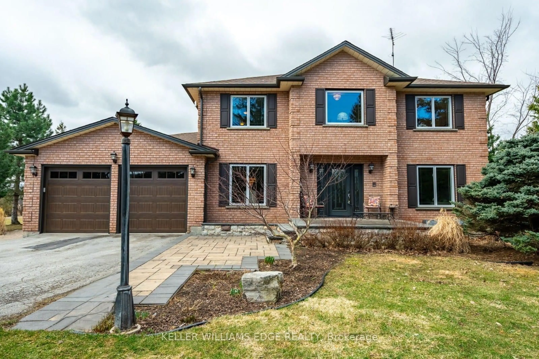Welcome to 2301 Homer Drive - Located In Prestigious Tyandaga Highlands in Burlington, Nestled On A Premium 82x132 Ft Private Pool Sized Corner Lot, With No Sidewalk & Resettled Interlocked Driveway/Walkway with Parking for 6 Cars. At Just Under 3,200 Sf Above Grade (MPAC). This Classically Elegant Trigiani Built 2-Storey 4 Bedroom Home Features Several Luxury Finishes & Recent Updates Including Newer Roof (2020), Furnace (2021), Kitchen Update (2016 - with New Fridge In 2021), Garage Doors(2015) & Garage Reno (2019), Main Entry Doors (2015) + Enclosed High Security Porch W.Interchangeable Panels (Tempered Glass / Bug Screen), Composite Multi-Level Deck & Composite Balcony Off Primary Bedroom, Landscaping (2023), Various Home Renos (2012). The beautiful Professionally Finished Basement (2016) Features a Large Bedroom & Great Room Area With a High End Pool Table, Upgraded Bar/Kitchen, A Full Bath With Luxury Finishes/Heated Floors + An Infrared Sauna, as well As a Professionally Built Separate Entry To the Basement - Great For In Laws or as a Rental! Other Features Include Pot Lights Throughout, Real Hardwood Floors Above Grade, Hands Free Faucets In Both Kitchens, Jacuzzi Jet Tub In Primary Bath, Beautifully Finished M.Flr Office w. Classic Real Wood Built In Shelving/Cabinets, Sunken Family Room With Gas Fireplace Insert, Vaulted Ceiling In Living Room & More! Exterior Landscaping Features A Diverse Variety of Trees and Shrubs Including Apple & Peach Trees At The Roadside of the Backyard, Flower & Vegetable Bed In Garden W/ Black & Red Currant Bushes At The Far End Of The Backyard + Raspberry Bushes By The Deck & 4 Weeping Mulberry Trees Along Driveway In Front Of The House! Extremely Well-Maintained Home By Meticulous Owners, Must See In Person!
Inclusions: 2 Fridge, 2 Stove, 2 Built in Microwave, Dishwasher, Washer/Dryer, Built-in Full Size Wine Chiller In Basement, All Light Fixtures, All Window Covers/California Shutters, Retractable Bug Screens (Patio & Prim Bed Balcony), Central Air Conditioner, 2 Garage Door Openers + 2 Remotes, Security System ($45 a month for Monitoring), Pool Table & Attachments, Central Vac & Attachments/Hoses, Prewired/Rough in for Pool Equip With Secondary Panel (in Bsmnt)
