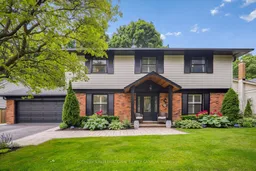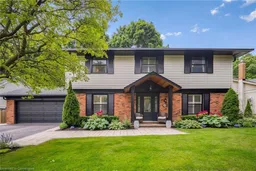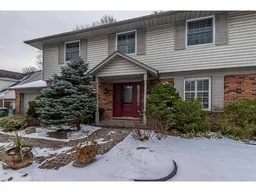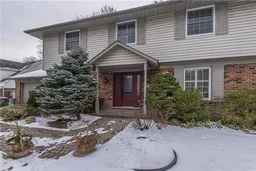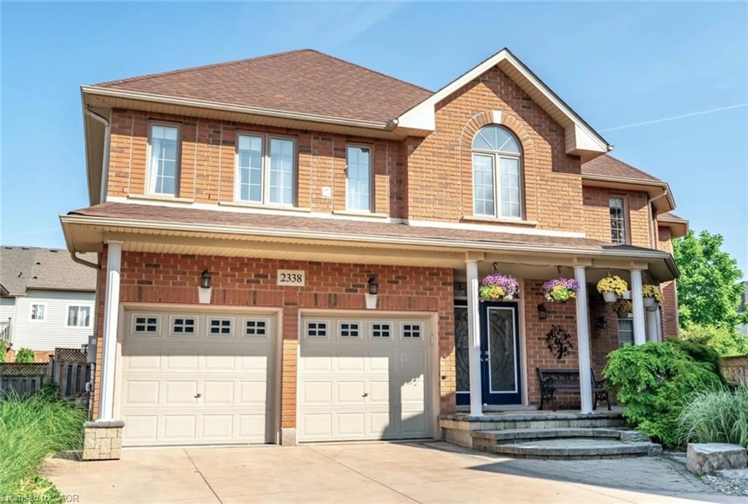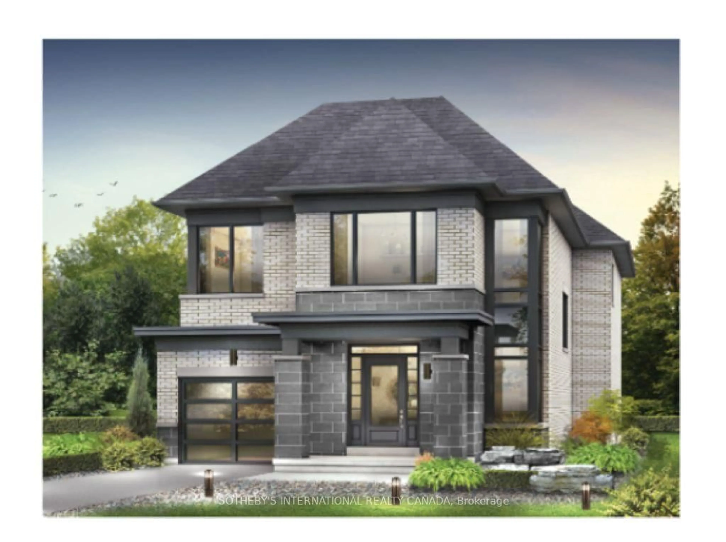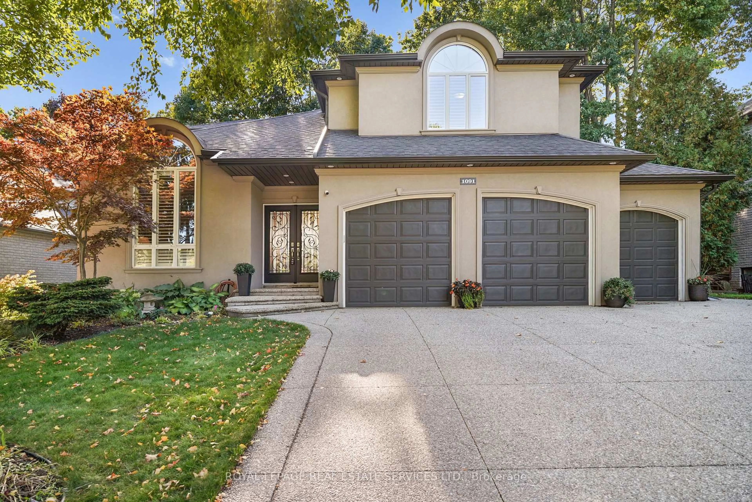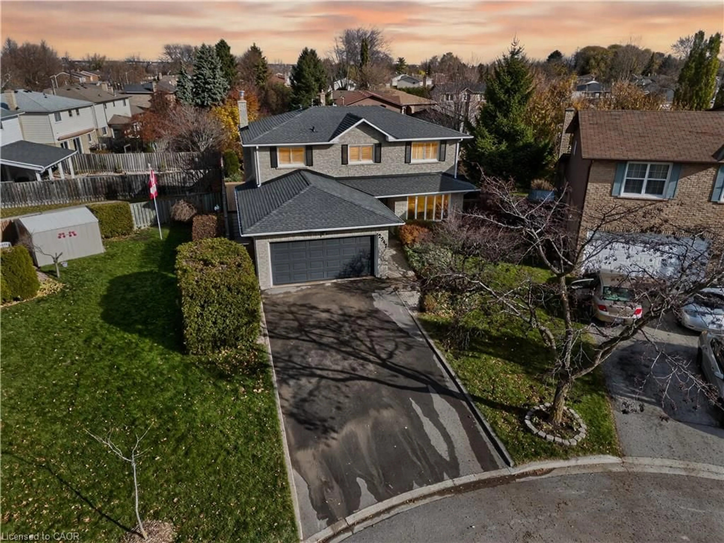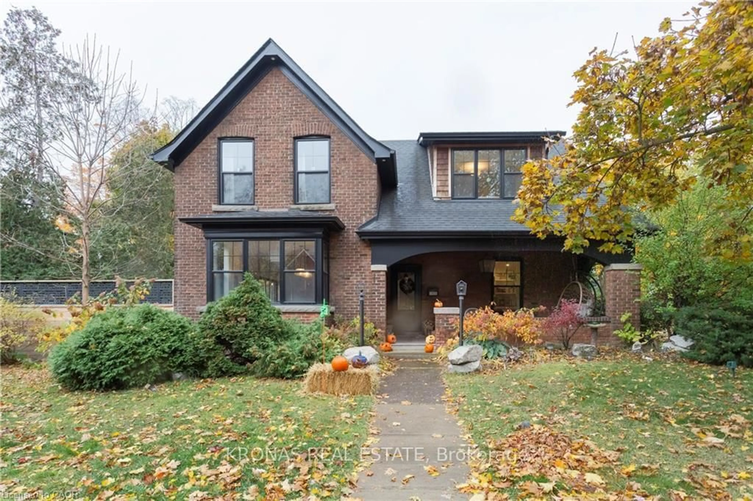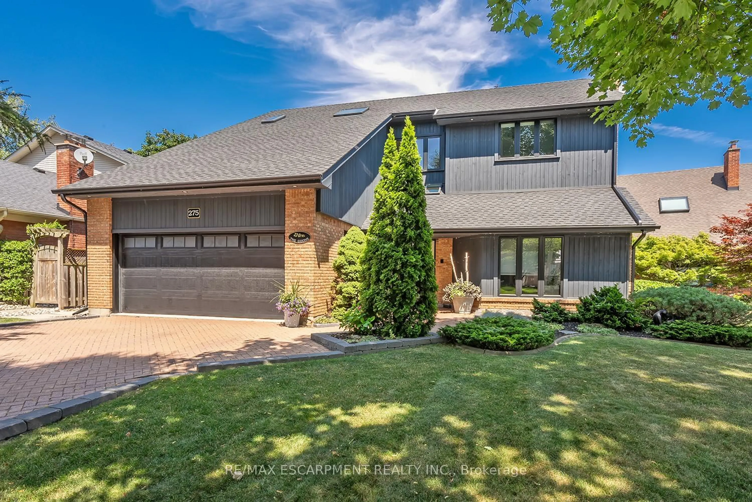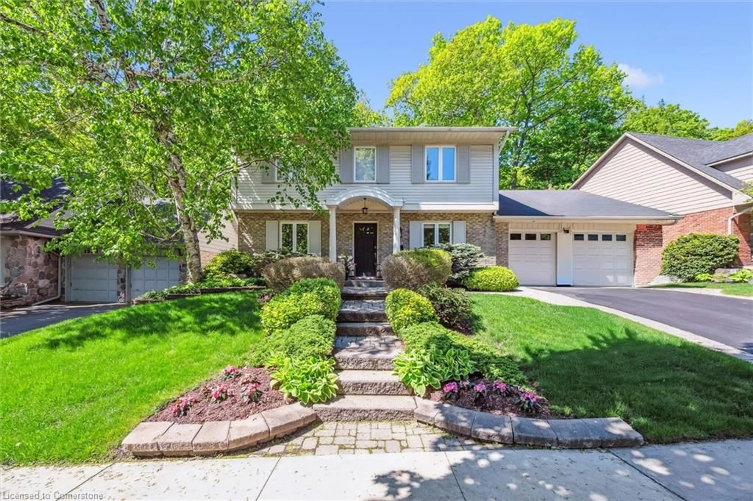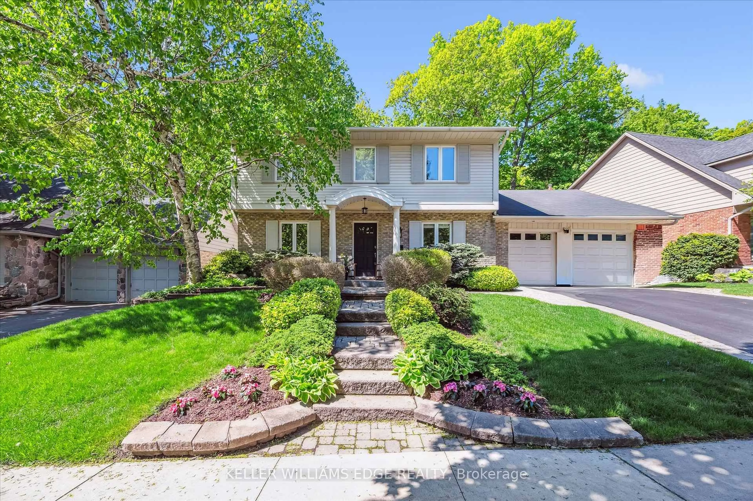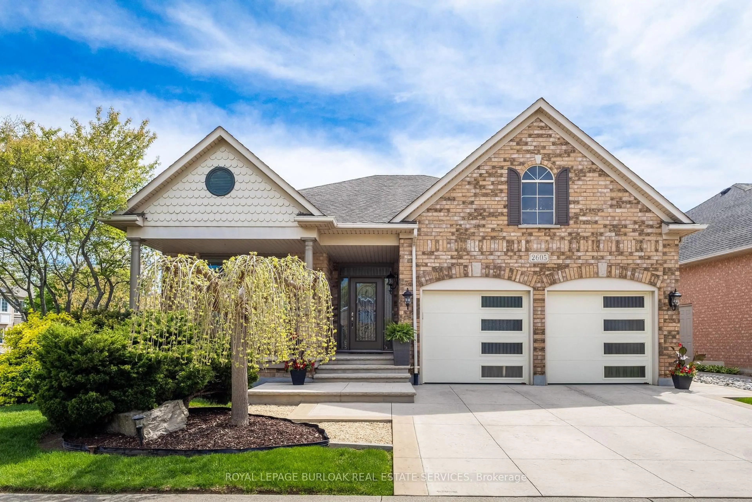Welcome to 1880 Four Seasons Drive, an exceptional residence in Burlington's prestigious Tyandaga neighborhood. Situated on a quiet,tree-lined street, this rare offering backs onto a protected ravine and Hagers Creek, providing a serene, Muskoka-like setting with ultimate privacy. The professionally landscaped exterior features custom lighting, irrigation, and multiple seating areas reflecting true pride of ownership. Inside, the home has been fully renovated with high-end finishes, a seamless open-concept layout, custom millwork, wide plank engineered hardwood, and oversized windows that capture stunning forest views. The chefs kitchen walks out to a manicured backyard oasis, blending luxury with nature. Upstairs offers spacious bedrooms, custom built-ins, and two spa-inspired bathrooms. The finished lower level includes a stylish rec room, sleek bathroom, ample storage, and a guest/office space with a custom Murphy bed. With every detail and system thoughtfully updated, this turnkey home offers refined living in a rare natural setting. Enjoy proximity to the Bruce Trail, golf, top-rated schools, parks, and transit welcome to elevated living in Tyandaga.
Inclusions: All existing stainless steel kitchen aid ovens, dishwasher, gas range, range hood, refrigerator, urban cultivator, wine fridge in storage, secondary fridge in storage room, microwave in storage room, Murphy bed in basement office, all light fixtures, secondary dishwasher and beverage fridge in basement, LG laundry washer & dryer, all window coverings, hanging chair in 2nd bedroom, all TV mounts & brackets.
