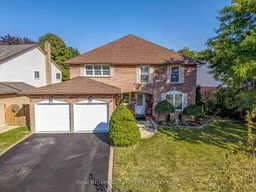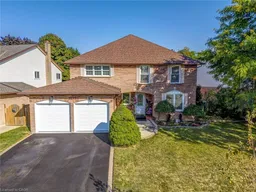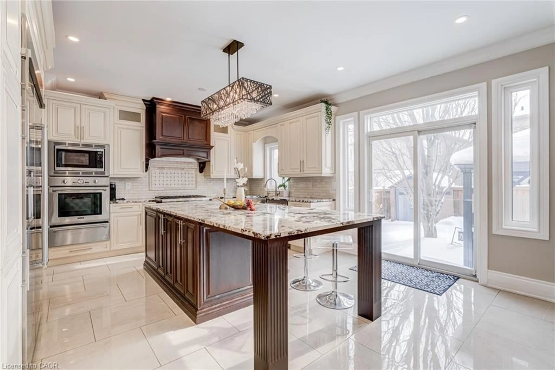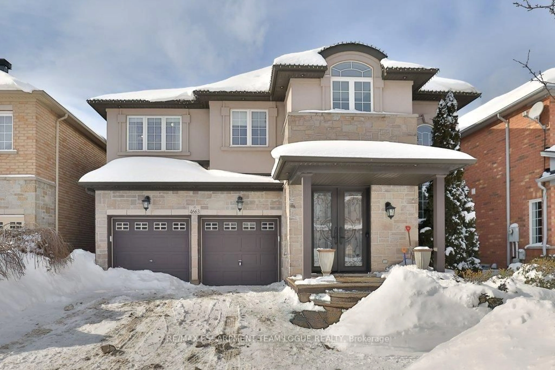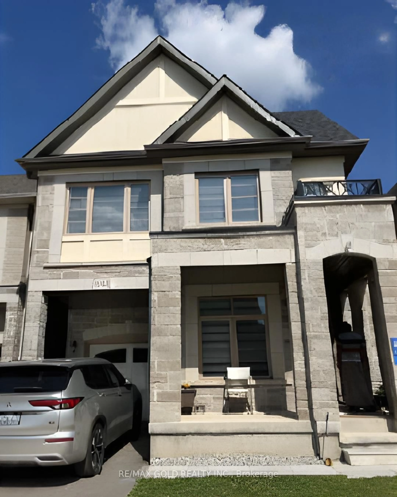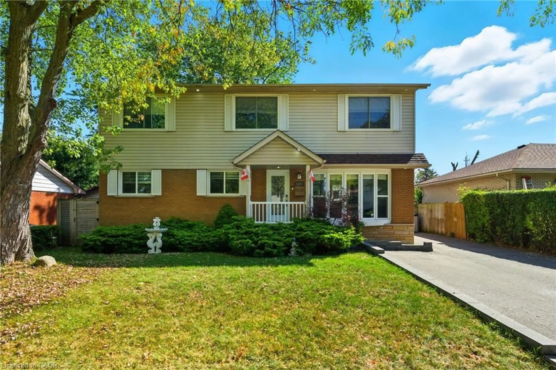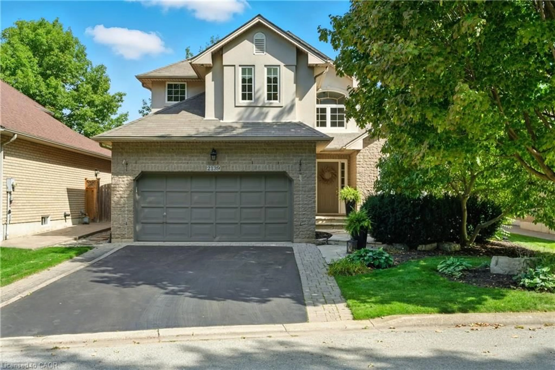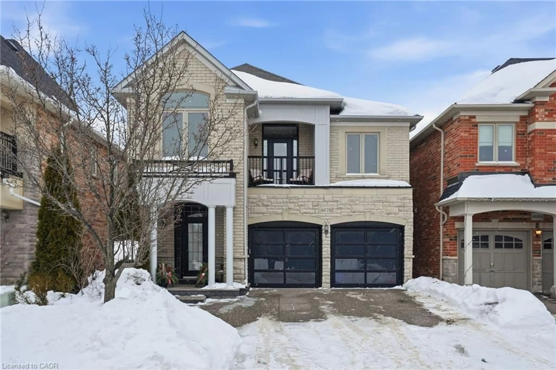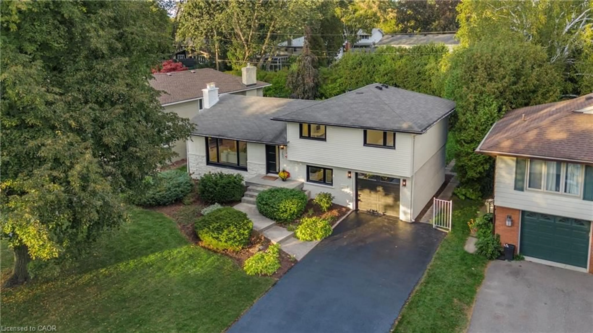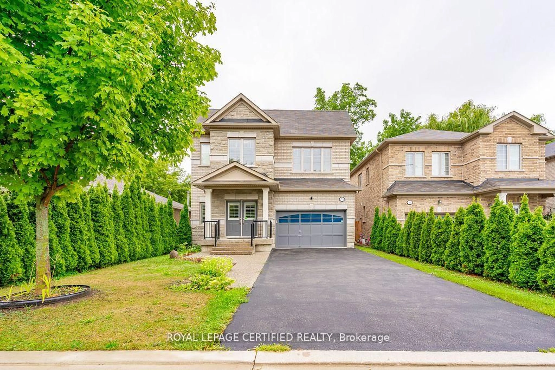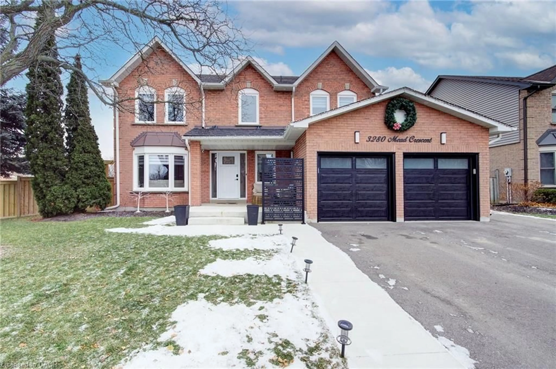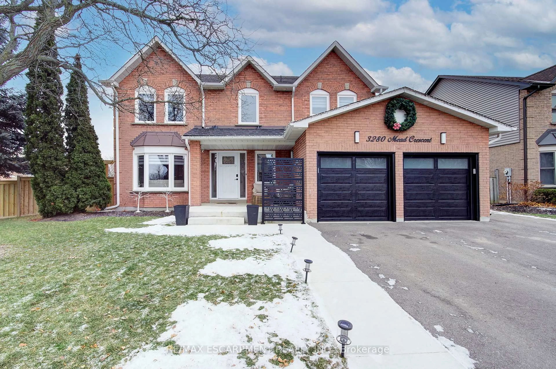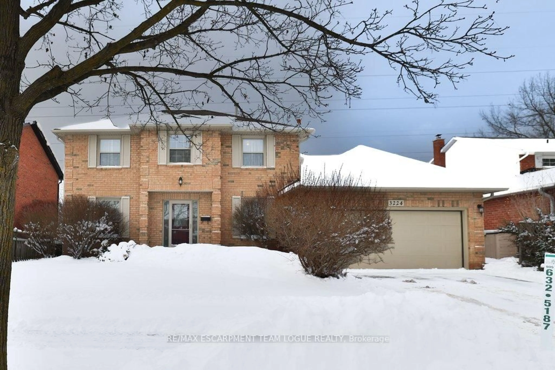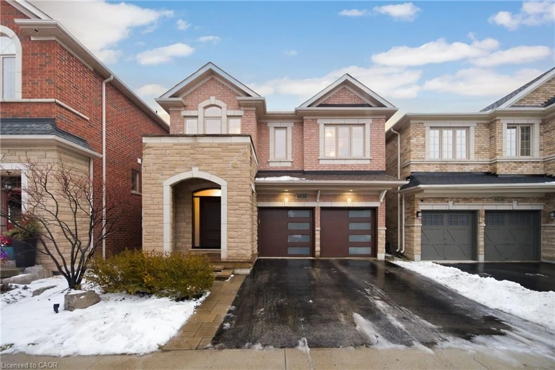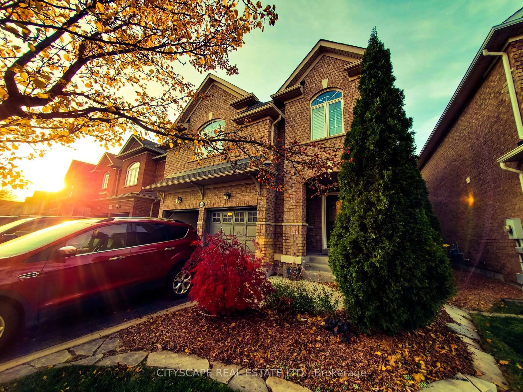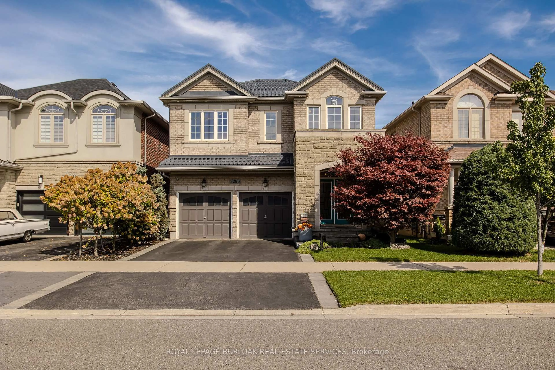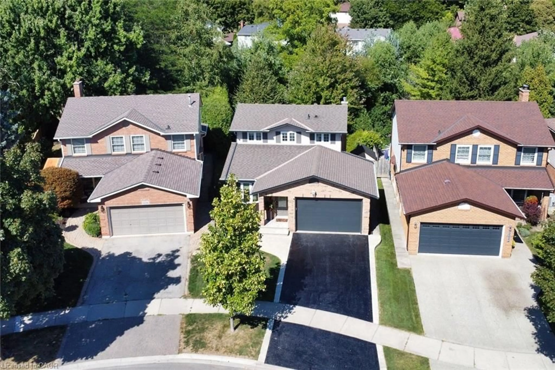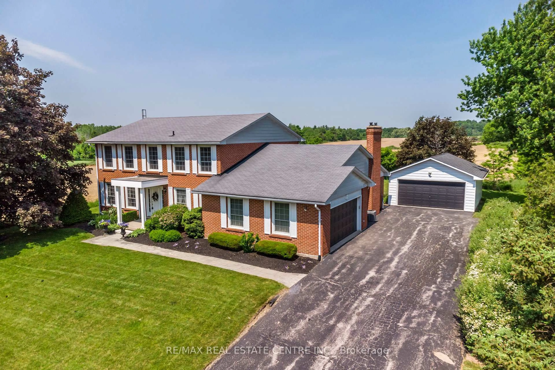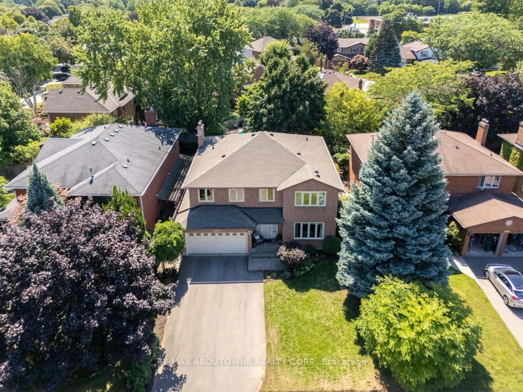Welcome to this spacious family home on a desirable street in the sought-after Headon neighbourhood. Close to 3800 sq' of living space. Set on a private and landscaped 63' x 100' lot, this property offers a versatile layout across 3 finished levels. Featuring 5 bedrooms plus a den (or optional 6th bedroom) and 4 bathrooms. Carpet free main floor. The inviting tiled foyer opens to a bright living room and a beautiful family room with a wood-burning fireplace and double patio doors leading to the backyard. A large formal dining room with a bay window connects seamlessly to the kitchen and breakfast area. From the eat-in kitchen, walk out through a second set of patio doors to a spacious deck and gazebo perfect for outdoor entertaining. The inside entry from the garage takes you to, a convenient main floor laundry room with also a separate side entrance. A 2-piece powder room completes this level. The generous primary suite has his-and-hers walk-in closets, a 5-piece ensuite and a den/home office/ nursery or a 6th bedroom. 3 additional bedrooms, and a 4-piece bath provide plenty of space for family and guests. The fully finished lower level is designed for extended living. It includes a large recreation room with a gas fireplace, second kitchen, bar area, additional bedroom, 4-piece bath, and cold storage ideal for entertaining or multigenerational living. Additional highlights include new garage doors, new windows on the main level, parking for 5 cars, Telus security system and an AC unit only 2 years old. The Headon community is known for its quiet, family-friendly atmosphere with tree-lined streets, parks, and green spaces. Families will appreciate proximity to excellent schools, including M.M. Robinson (French Immersion), Frank J. Hayden, and St. Timothy. Shopping, restaurants, and easy access to major roads and highways make this an ideal location.
Inclusions: All Appliances: SS Fridge, SS Stove, dishwasher, washer and dryer, ALL ELF's, ALL Window Coverings, Gazebo, Garage Door Opener
