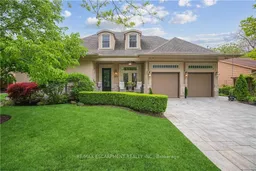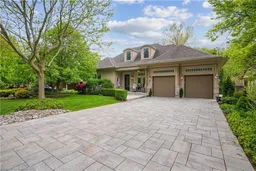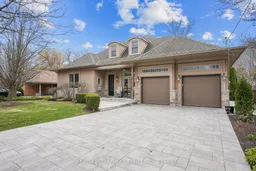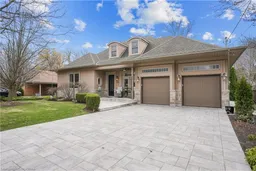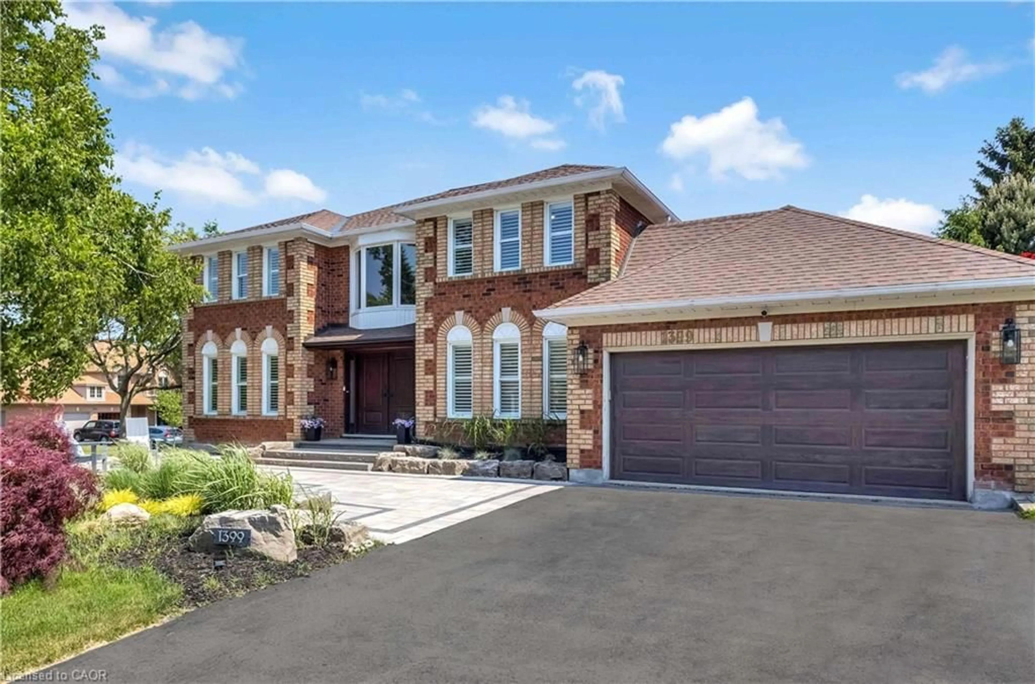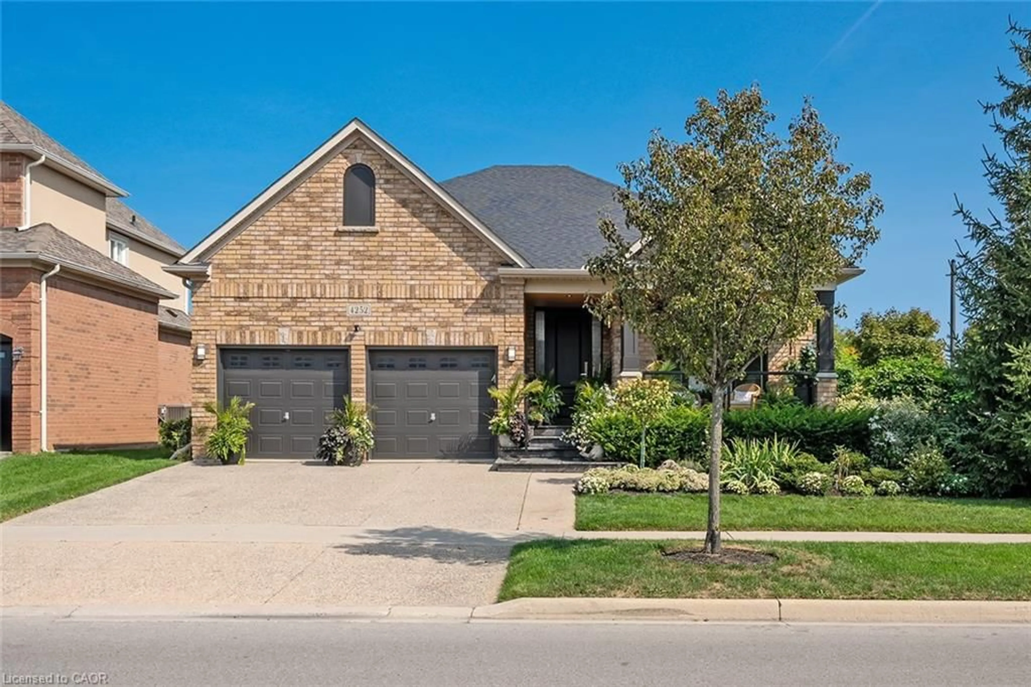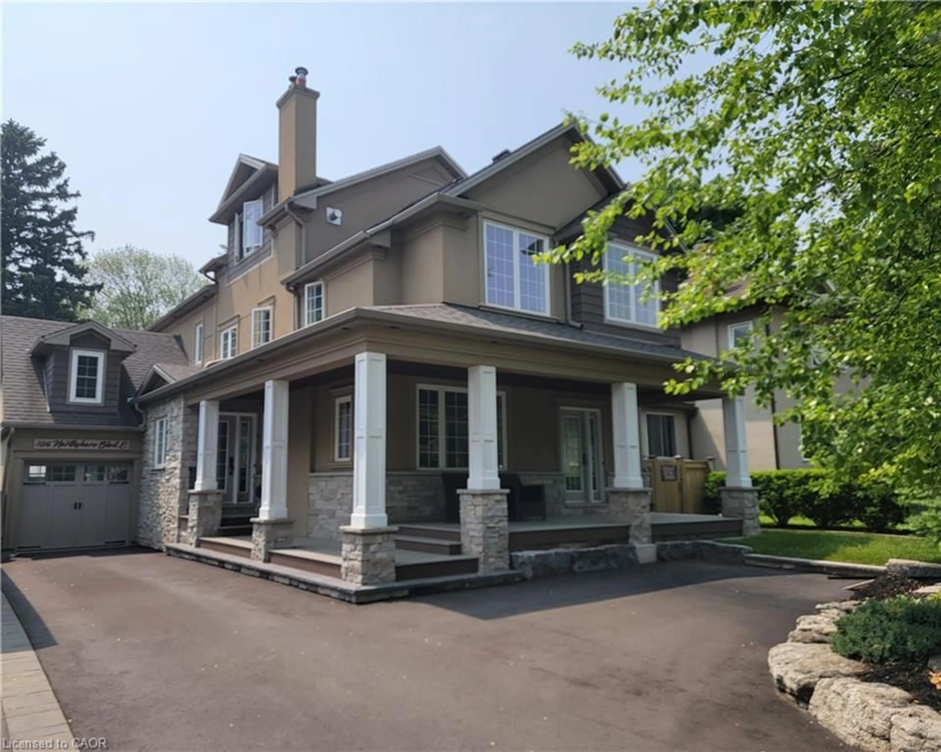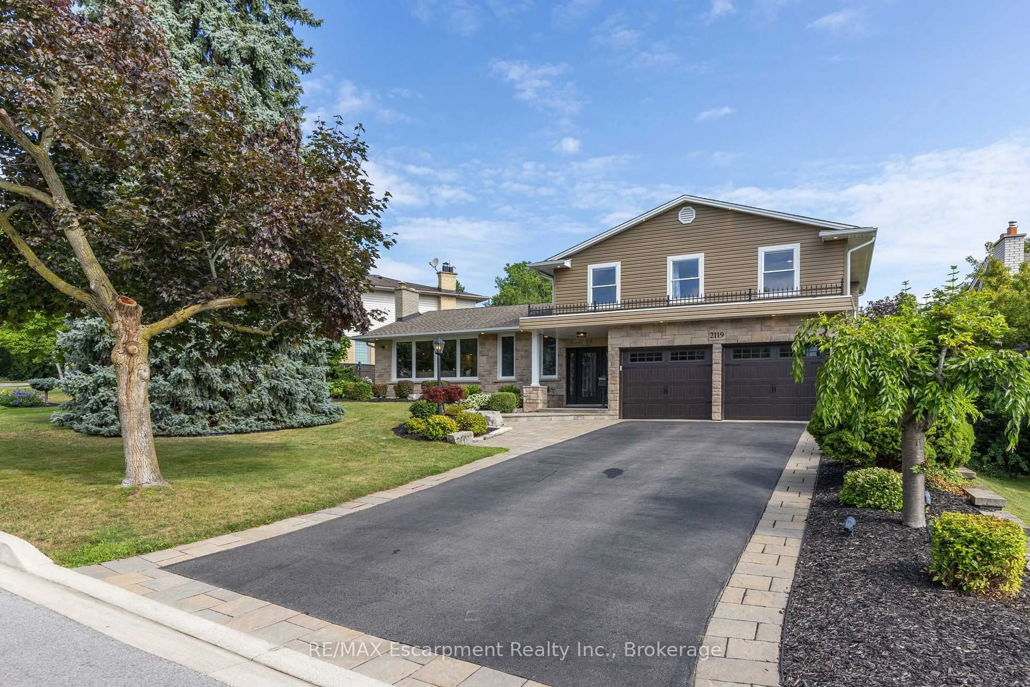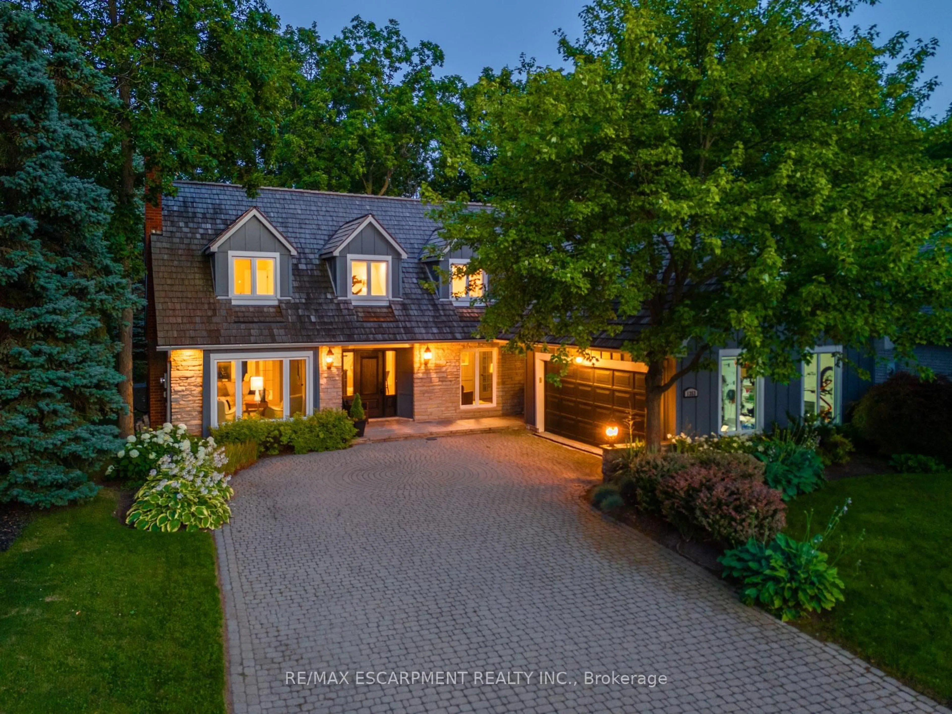Luxury Ravine Living in Prestigious Birdland - Where Quality Meets Nature Originally built by the builder for their own family, this exceptional custom home is a showcase of quality, craftsmanship, and thoughtful design. Located in Aldershot's highly sought-after Birdland neighbourhood, it backs directly onto a private ravine and is surrounded by mature trees and lush, professionally landscaped gardens. From the moment you arrive, the curb appeal is undeniable. Step inside and you're greeted by soaring 10-foot ceilings, elegant finishes, and a layout designed for both refined living and everyday comfort. The main floor offers a luxurious primary suite with a beautifully appointed ensuite, a formal dining room perfect for entertaining, and a private home office for today's lifestyle needs. The gourmet eat-in kitchen is the heart of the home, featuring custom cabinetry, high-end appliances, and a cozy wood-burning fireplace. The oversized great room offers tranquil views of the ravine and seamless indoor-outdoor flow. Upstairs, a private second bedroom with its own ensuite is ideal for guests. The fully finished walkout lower level is bathed in natural light from large above-grade windows and offers a spacious recreation room, a second fireplace, a 4-piece bath, and a bright, inviting third bedroom-perfect for teens, extended family, or overnight guests. There's also a dedicated workshop for hobbyists or handy persons. Outside, unwind on the rear patio or enjoy the beautifully landscaped gardens that make this home feel like a private retreat. Just minutes from the lake, Burlington Golf & Country Club, downtown Burlington, trails, and the GO Station-this is luxury living with the best of nature and city convenience at your doorstep.
Inclusions: Dishwasher, Dryer, Gas Stove, Range Hood, Refrigerator, Washer
