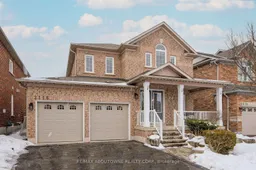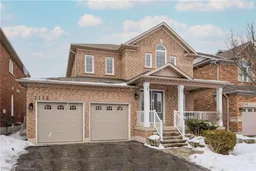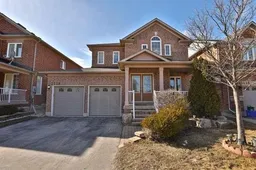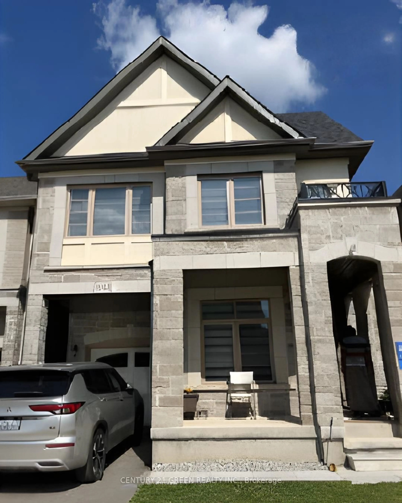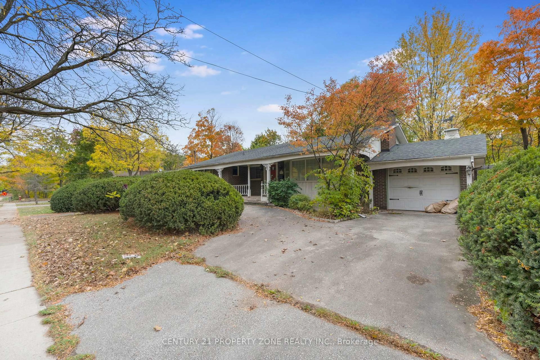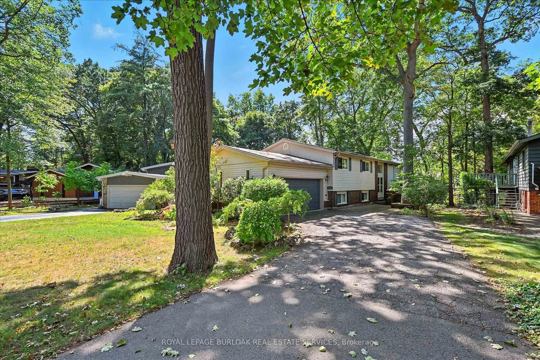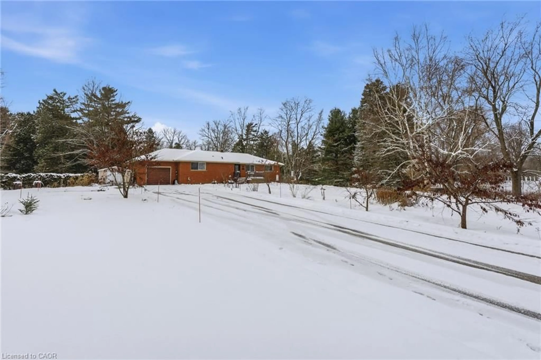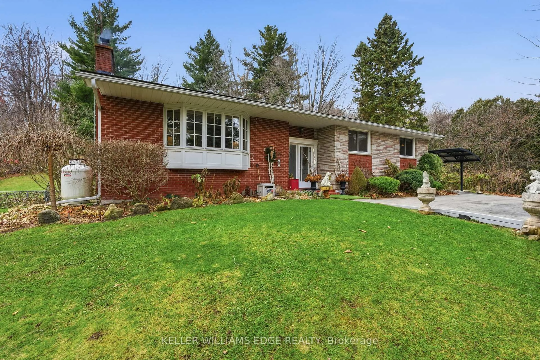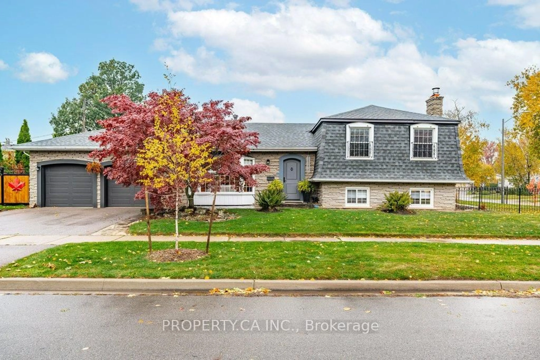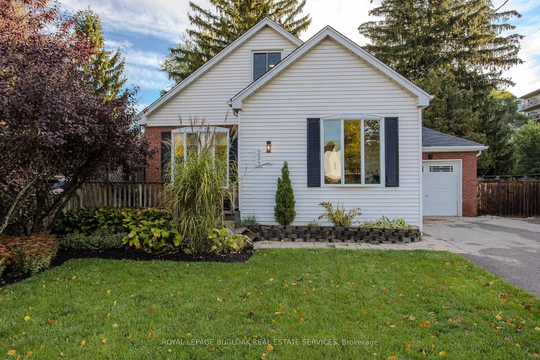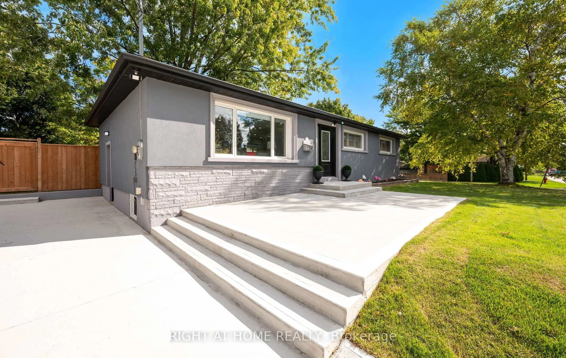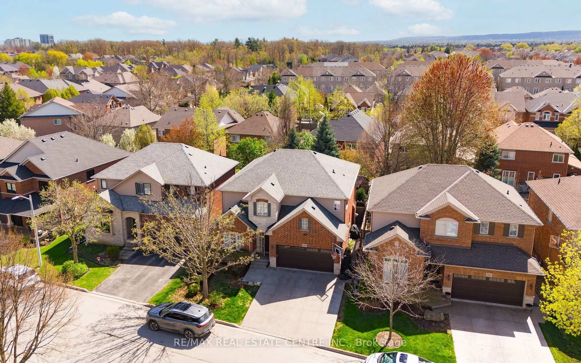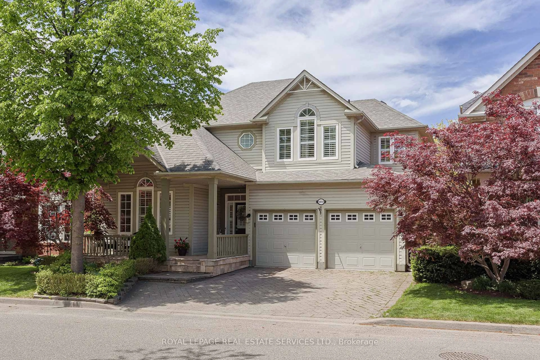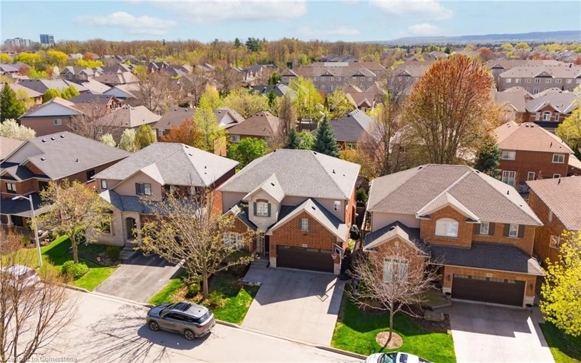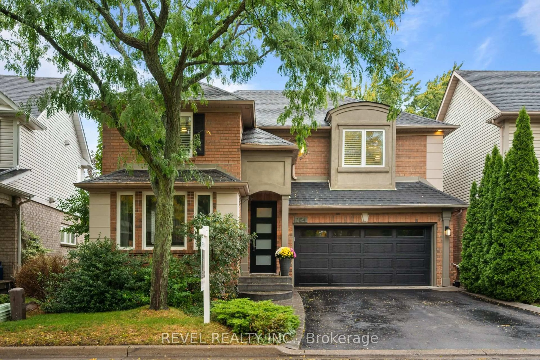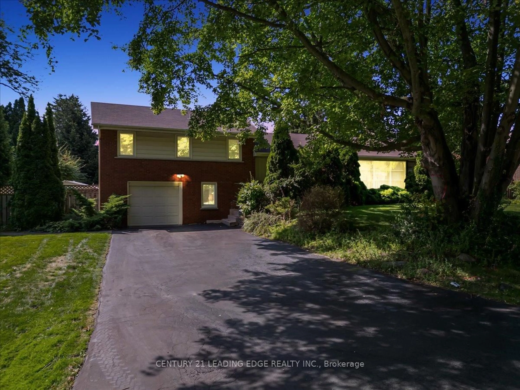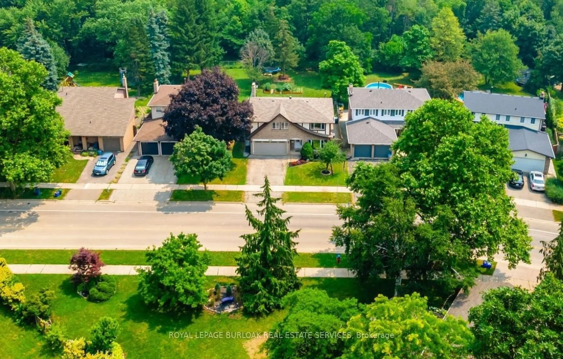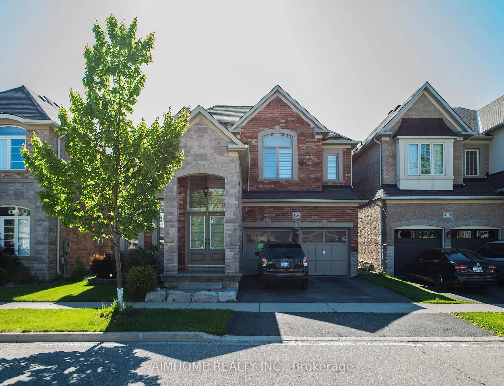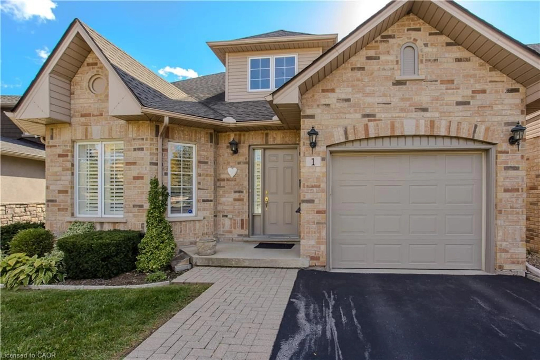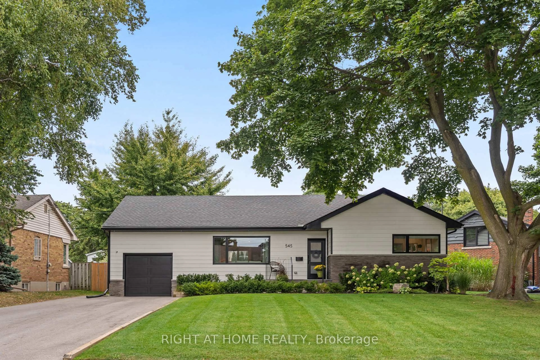Welcome to 2116 Newell Cres A True Showstopper in the Sought-After Orchard Community!Nestled on a quiet crescent, this beautifully upgraded, double car garage home offers elegance and modern comfort. Step inside to hardwood flooring throughout, crown moulding, upgraded lighting fixtures, and solid wood staircase. The modern open-concept design flows seamlessly, featuring a gorgeous, upgraded kitchen (2024) with quartz countertops, subway tile backsplash, pot lights, deep pots and pans drawers, and upgraded stainless steel appliances. The bright breakfast area is bathed in natural light , with walk out to a Large Deck. A cozy gas fireplace adds warmth to the living space, while premium interior paint enhances thehomes fresh and sophisticated feel. The upgraded powder room vanity and renovated laundry room with a washer and dryer and upgraded utility sink provide both style and functionality.The primary bedroom is a true retreat, featuring a 4-piece ensuite bathroom complete with a deep soaking bathtub, upgraded quartz countertop vanity, and a walk-in shower. The two additional spacious bedrooms are bright and airy, boasting large windows, vaulted ceilings, and ample closet space.The fully finished basement offers even more living space, featuring new flooring, premium paint, pot lights, a bedroom, a full bathroom, a recreational room, an office, and plenty of storage perfect for a growing family or guest accommodations.Step outside to a beautifully landscaped backyard, complete with a two-level deck, hot tub , raised garden, and a fire pit stone patio ideal for entertaining. Enjoy the convenience of solid wood shelves in the garage for additional storage.This home is in an unbeatable location, within walking distance to Alexanders Public School,Corpus Christi Catholic Secondary School, Bronte Creek Provincial Park, scenic trails, shopping, and restaurants, and easy access to highways. Don't miss out on this incredible opportunity! Book your private showing today!
Inclusions: S/S Appliances, Washer & Dryer. All Elfs, All Windows Covering, Back Yard Hot Tub, Furnace 2023, New Humidifier 2025
