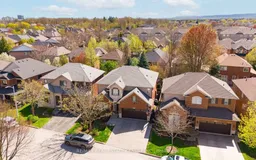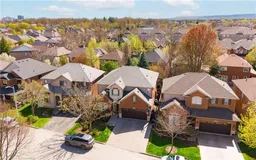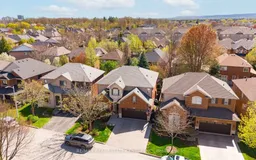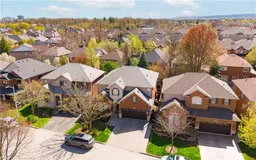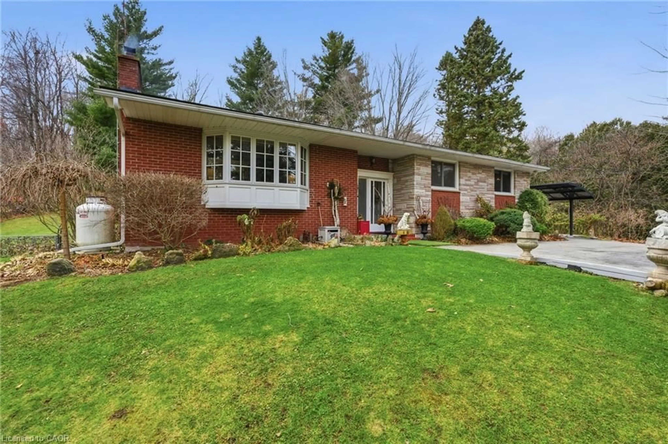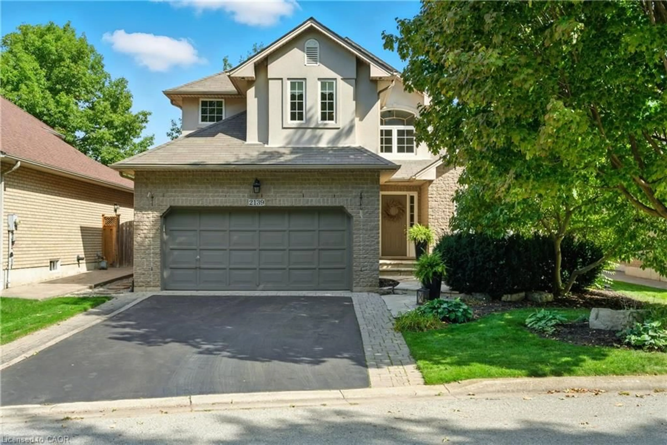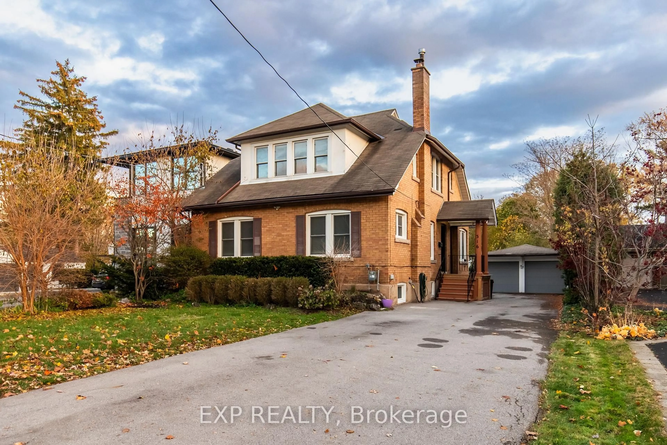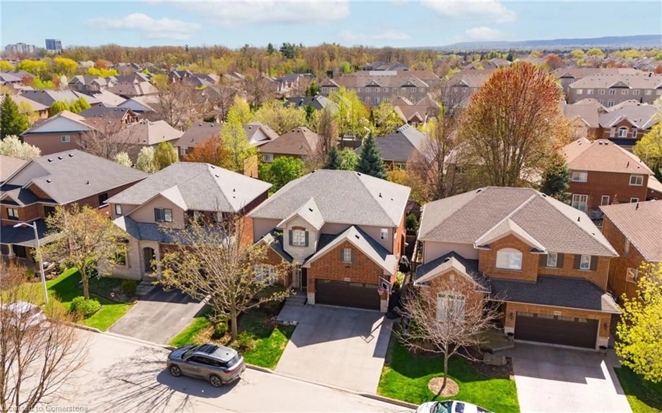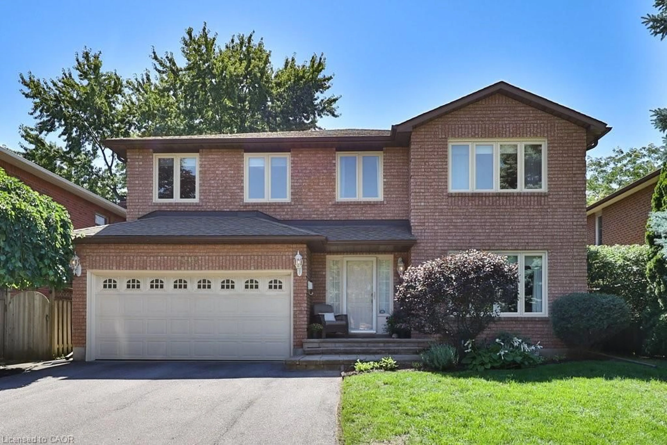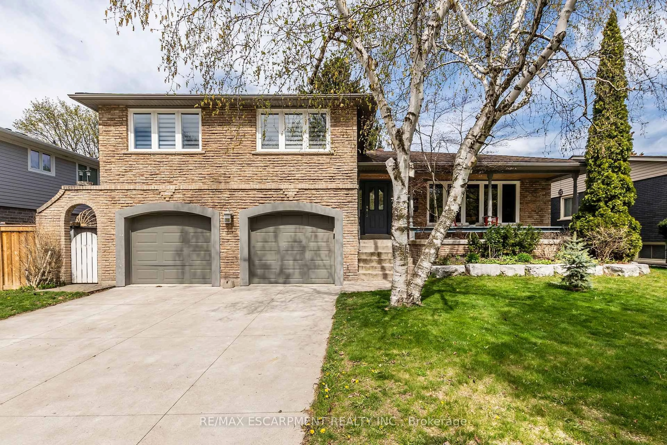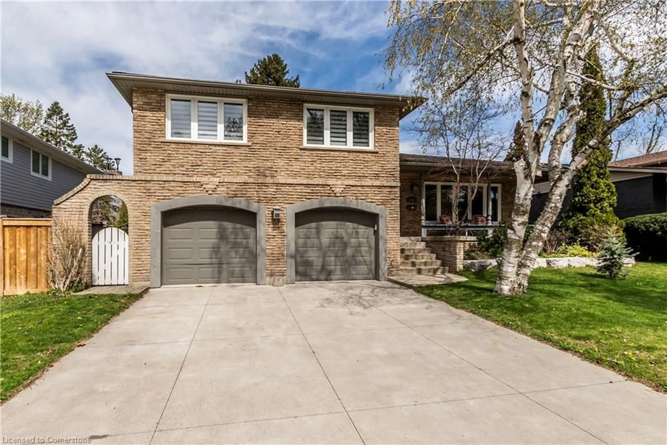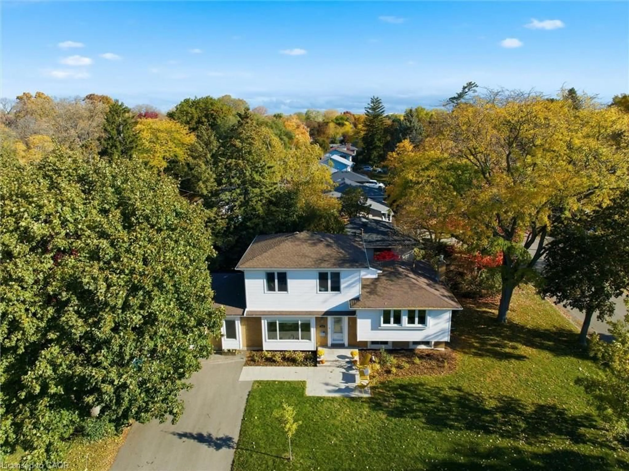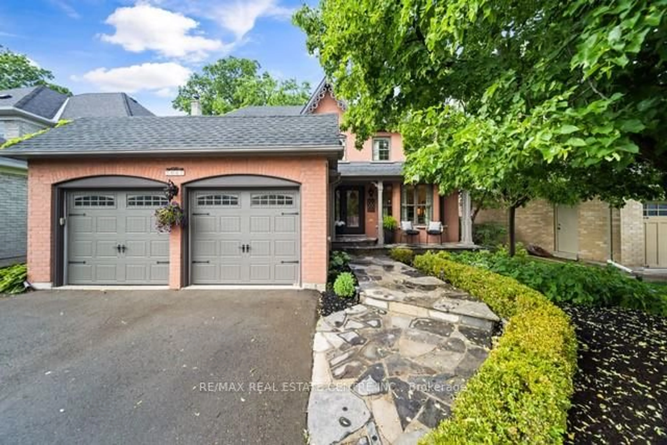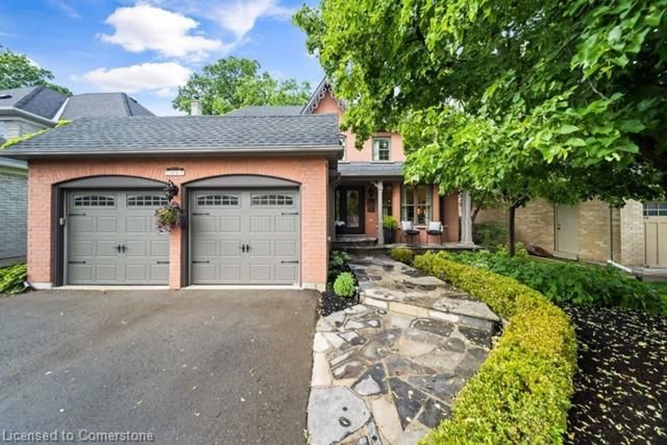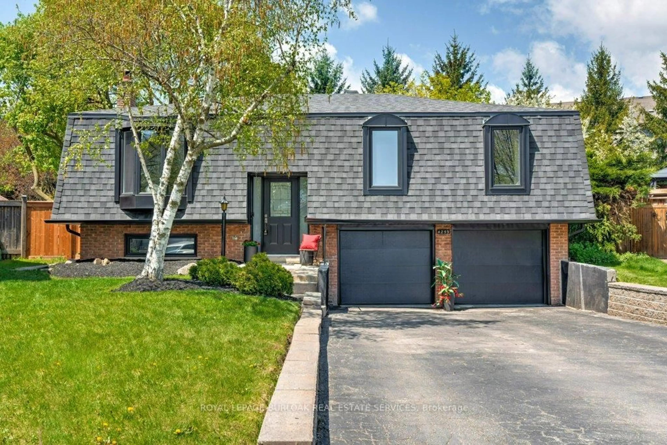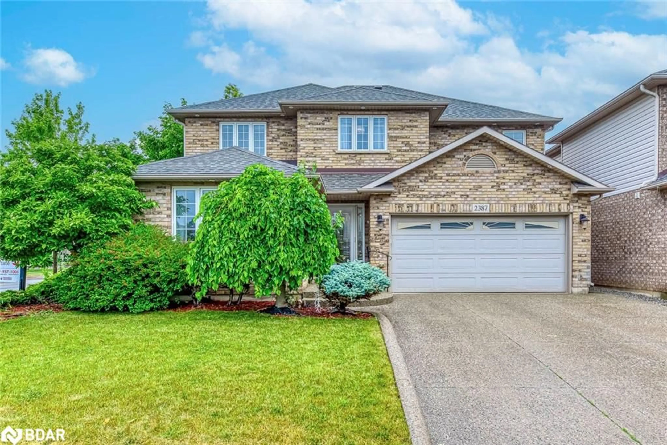Nestled on a tranquil street in Burlingtons highly coveted Orchard community, this beautifully updated, move-in-ready 4-bed, 3-bath home offers the perfect blend of style, comfort and functionality for modern family living. Boasting exceptional curb appeal, double car garage and welcoming foyer with soaring ceilings, this home impresses from the moment you arrive. Step into a bright & airy open-concept main floor featuring hardwood flooring, neutral tones and elegant finishes throughout. Spacious living and dining areas flow seamlessly into an updated, eat-in kitchen outfitted with quartz countertops, SS appliances, custom cabinetry, a stylish tile backsplash, and a large breakfast island, plus dinette areaideal for both casual meals and entertaining. The inviting family room, complete with cozy gas fireplace & expansive window, offers serene backyard views and a perfect place to unwind. A separate vaulted-ceiling living room is ideal as formal sitting area, den or home office. Convenient main-floor laundry/mudroom with inside access to the garage. Upstairs, retreat to the primary suite with a large walk-in closet and spa-like ensuite featuring soaker tub & walk-in shower. Three additional generously sized bedrooms and an updated full bathroom provide ample space for family or guests. The fully finished lower level expands your living space with a large recroom, bonus office or gym area and a rough-in for another bathroom for future customization. Step outside to your private, fully fenced backyard with a patio area for summer barbecues. Additional features include resurfaced driveway, owned hot water heater, Roof 2023, A/C 2023, Furnace 2020 and abundant storage throughout. Enjoy all the benefits of living in family-friendly Orchardjust steps from top-rated schools, parks, shopping and amenities. With direct access to Sixteen Mile Creek Trail and nearby Bronte Creek Provincial Park, outdoor enthusiasts will love the endless walking, hiking and biking options.
Inclusions: All Appliances, All Window Coverings, All Electrical Light Fixtures, Garage Door Opener
