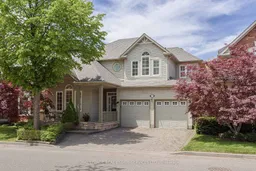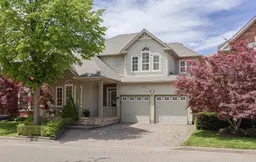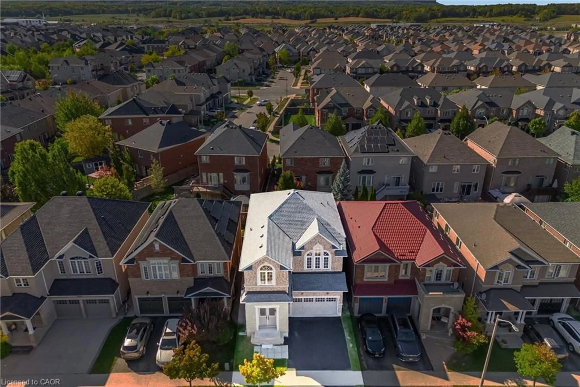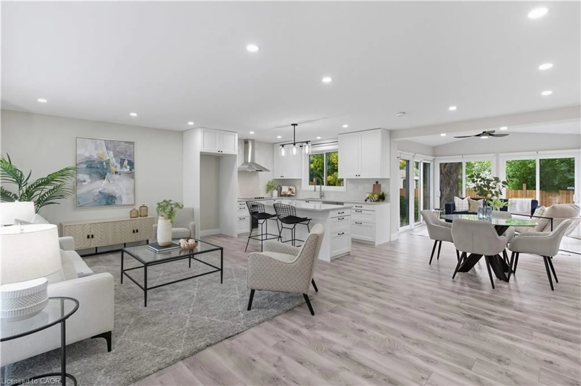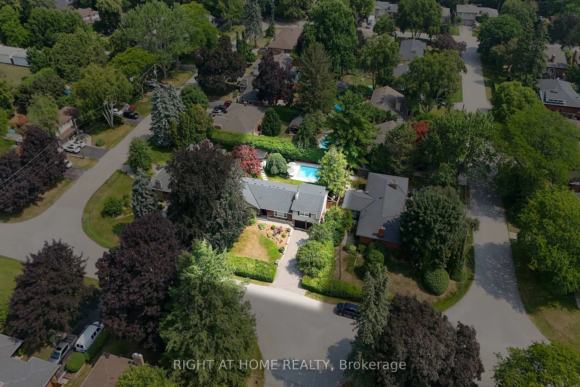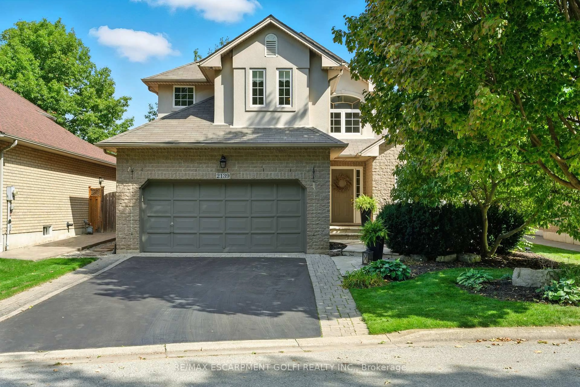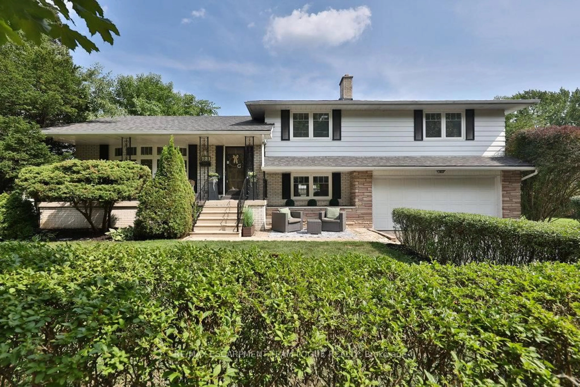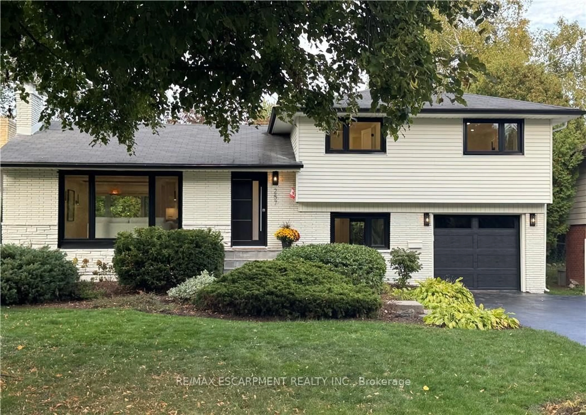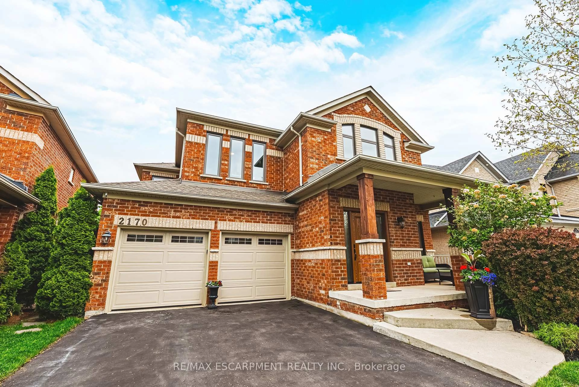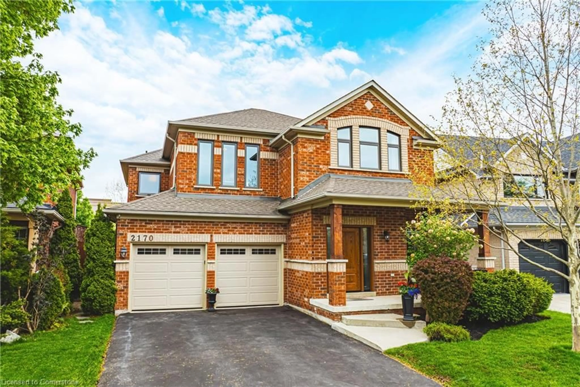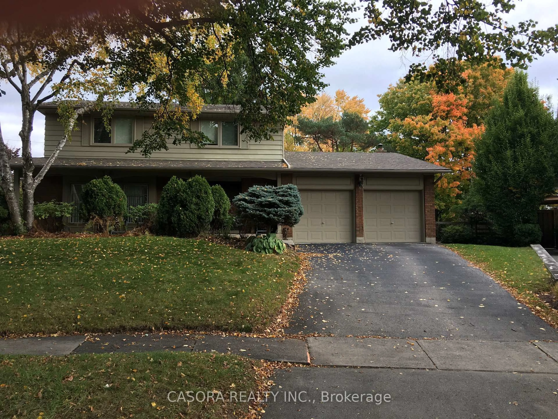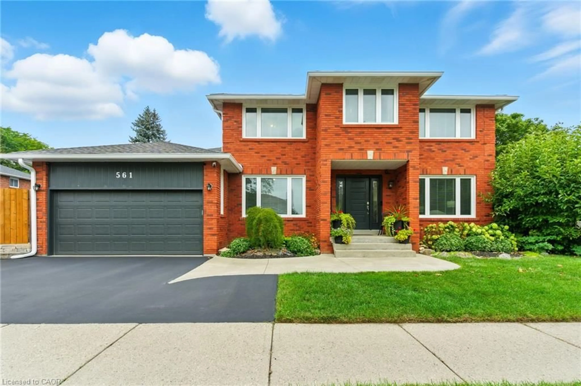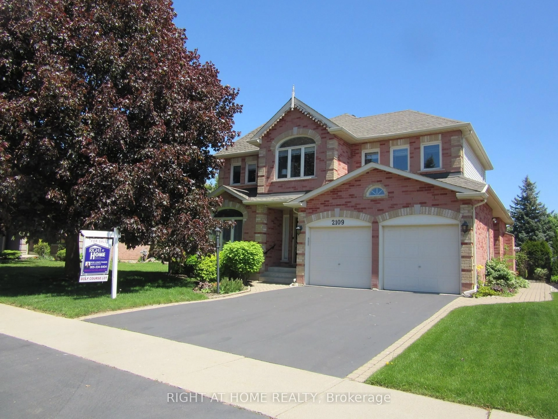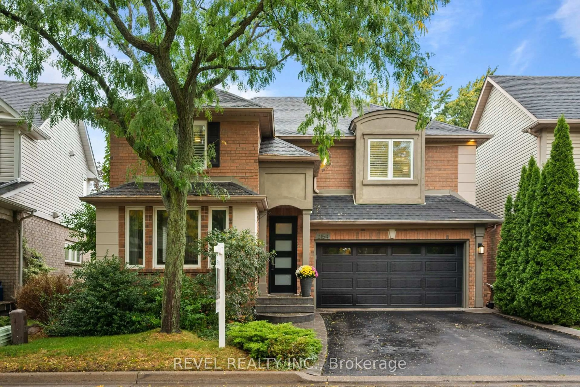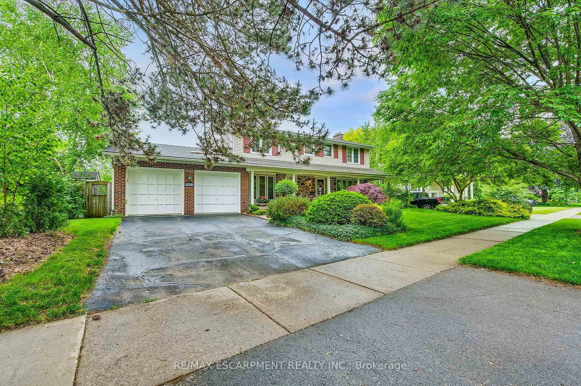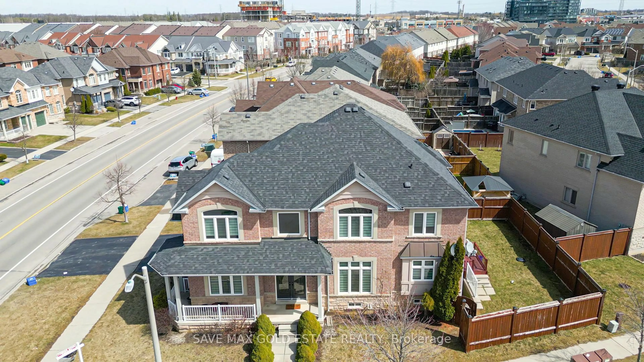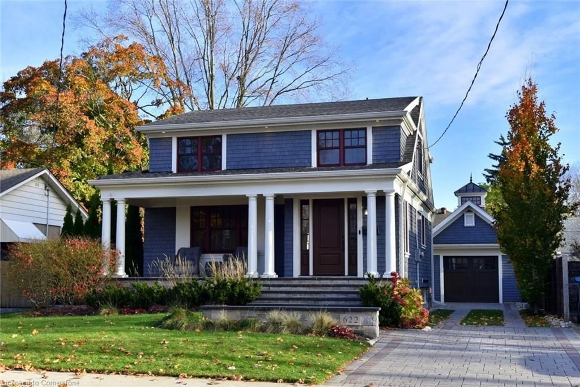Welcome to 5651 Roseville Court. This stunning, must-see, 4-bedroom family home offers 3,510 square feet of livable space (including an unfinished basement), plus an additional 407 square feet of garage space. Within walking distance to Bronte Creek Provincial Park, this home is ideally situated on a quiet, tree-lined, family-friendly court in the highly sought-after Orchard Community! Enjoy great curb appeal with a large covered porch! The welcoming foyer leads to spacious living and dining rooms with hardwood floors. The bright, spacious kitchen, which opens to the breakfast area, features modern stainless steel appliances and access to the garage/laundry (washer and dryer 2021), along with a walk-out deck. The inviting family room, complete with a cozy gas fireplace and expansive window, offers serene west-side backyard views and serves as a perfect place to unwind. The big, beautiful primary bedroom features a walk-in closet, a spacious soaker tub, and his/her granite countertop sinks. Crown moldings, upgraded electric fixtures, and California shutters are present throughout the home. The second-floor features, in addition to the Primary Bedroom, three additional generously sized bedrooms.. An interlock driveway enhances the exterior. No sidewalk side of the street. An unfinished basement allows for your creativity to shine. Additional features include a sump pump, roof (2013), central vacuum (2017), ADT (needs to be reconnected), and Ring devices at the front and back doors. The A/C and furnace were replaced in 2018. The property is close to schools, shops, the QEW, 407 ETR, and parks. Video tour available on YouTube!
Inclusions: Double door Fridge s/s, Gas Stove s/s, Built-in Dishwasher s/s, Washer, Dryer, Built-in Microwave s/s, California Shutters, All ELFS, Security System, Ring Doorbell, Garage Fridge as is, Basement Freezer as is.
