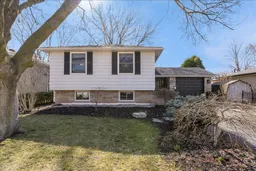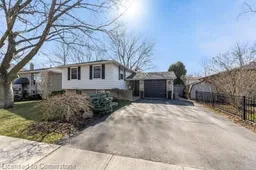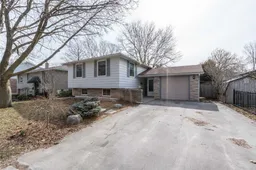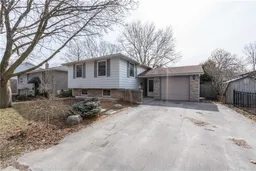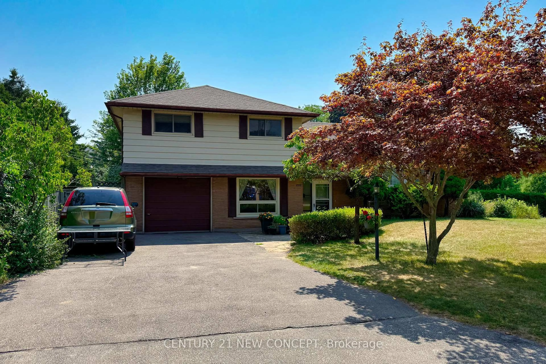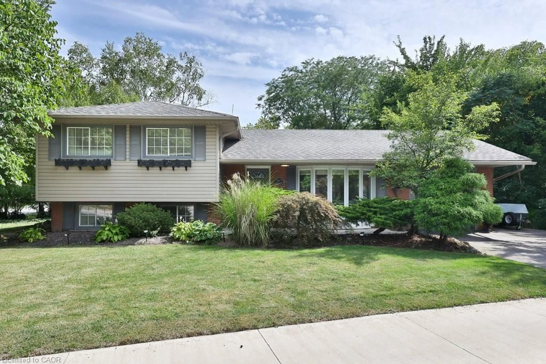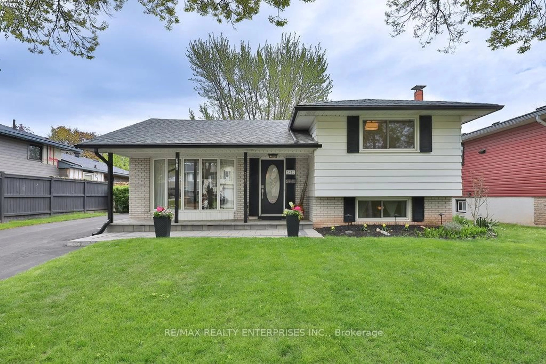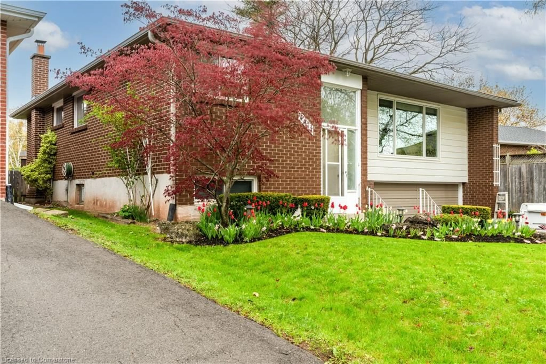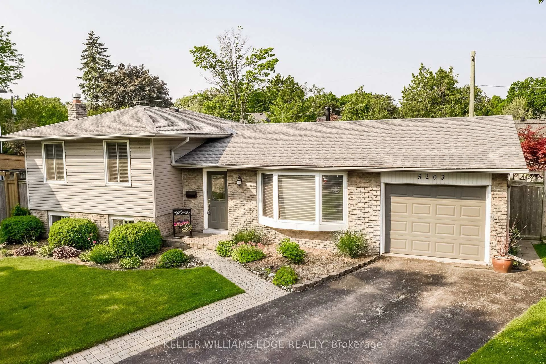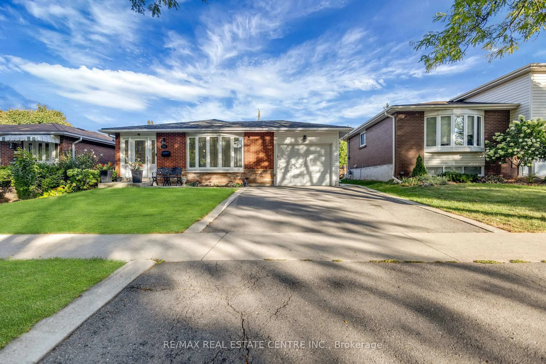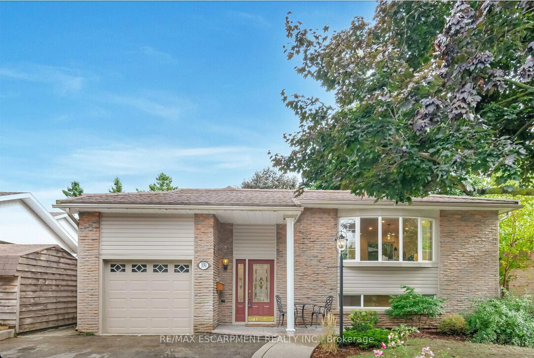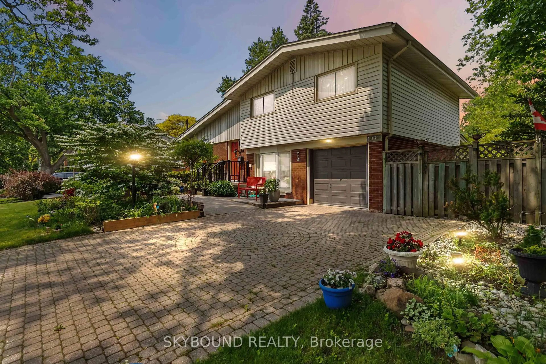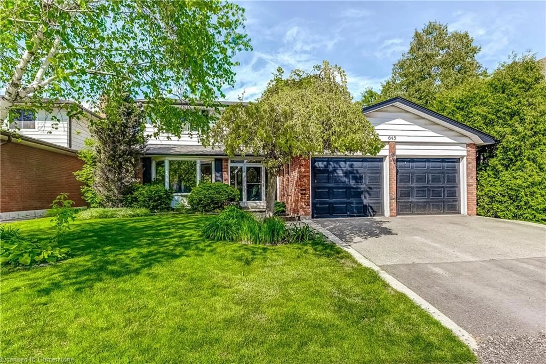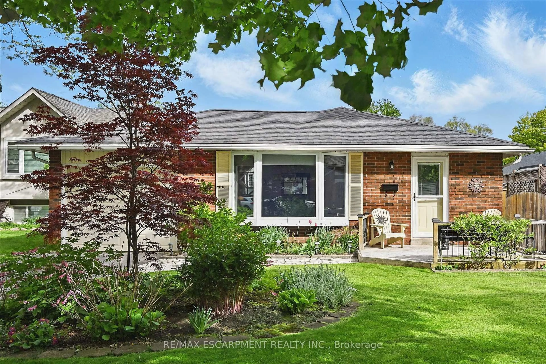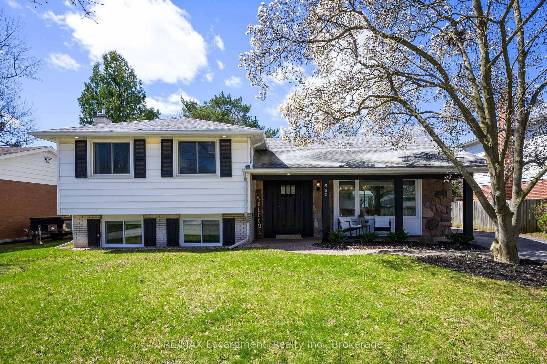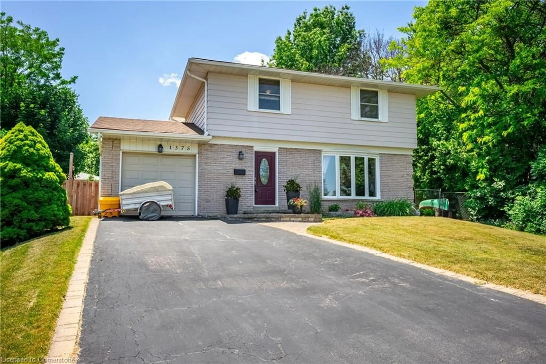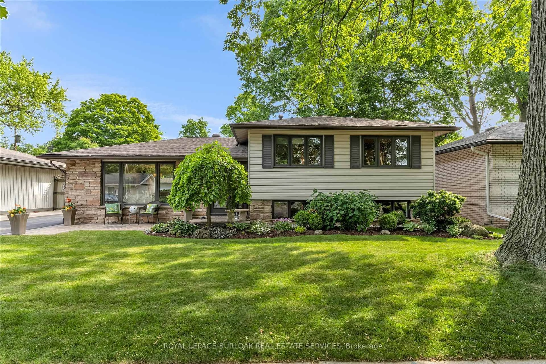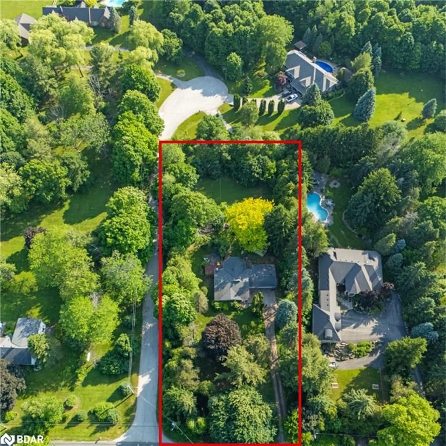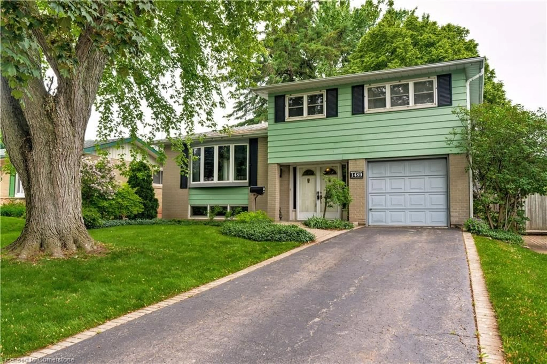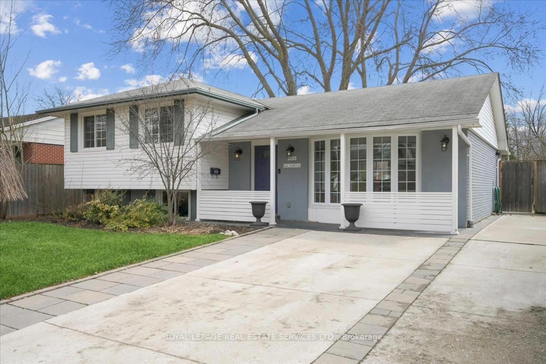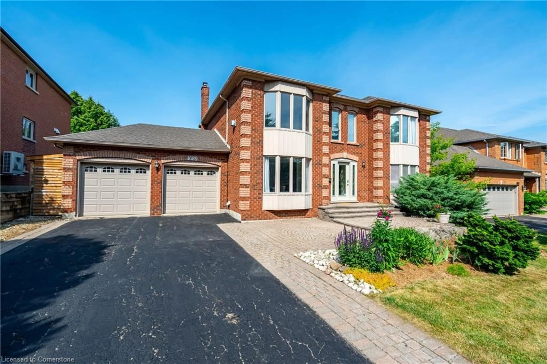Welcome to the Home of Your Dreams in South Burlington! Nestled on a peaceful, tree-lined street in one of Burlington's most desirable family-friendly neighbourhoods this stunningly updated 2+2 bed split-level bungalow offers the perfect blend of style, comfort & convenience! Whether you're downsizing, upsizing, or buying your first home, this property is ideal for everyone with just a few steps to each level, making it perfect for easy living! Plus enjoy the convenience of inside entry to the attached garage & direct access to the backyard making everyday life even easier! The Chefs Kitchen is sure to Inspire! At the heart of the home is the show-stopping kitchen complete with high-end stainless-steel appliances, quartz countertops & custom cabinetry! Its a space where you'll love to create & entertain all while enjoying the luxury of high-end finishes! This home is designed for Comfort & Flexibility since it was originally a 3-bedroom home! It now features a luxurious, oversized primary suite that easily fits a king-size bed, (your perfect retreat at the end of the day), but can be easily converted back! The home showcases refinished hardwood floors, a beautifully renovated bathroom (2018) complete with heated flooring, providing a touch of luxury in everyday life & a fully finished lower level with two more bedrooms, renovated bathroom (2024) & a spacious family room! Enjoy your private, fully fenced backyard oasis with a gorgeous gazebo (2021), a spacious shed (2021) along with a relaxing hot tub! Whether you're hosting summer BBQs, unwinding after a long day, or watching kids & pets play, this outdoor space is pure perfection! Move-In Ready with Major Updates: Roof 2023; Air Conditioner 2023; Front & Back Doors 2024; Washer & Dryer 2024! This Prime Location is just Minutes to top-rated schools, parks, shopping, GO & highways! This neighbourhood is a true community where neighbours become friends! It's more than just a place to live, its a place to belong!
Inclusions: Stainless Steel: Samsung fridge w/ice maker, Bosch Dishwasher, Kitchen Aid Dual Fuel Range, Range Hood &Microwave; all electric light fixtures; all rods, blinds and window coverings; bathroom mirrors & Towel bars; All Attached Closet Organizers & Attached Shelves; Barn door; Washer, Dryer, Fridge in Garage, Nest Thermostat, Shed, Gazebo, garage door opener with remote, Hot tub with all accessories & chemicals.
