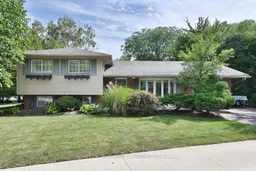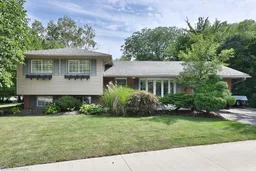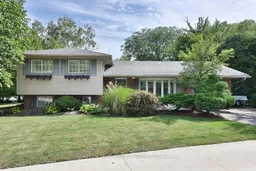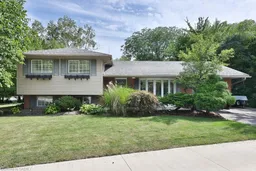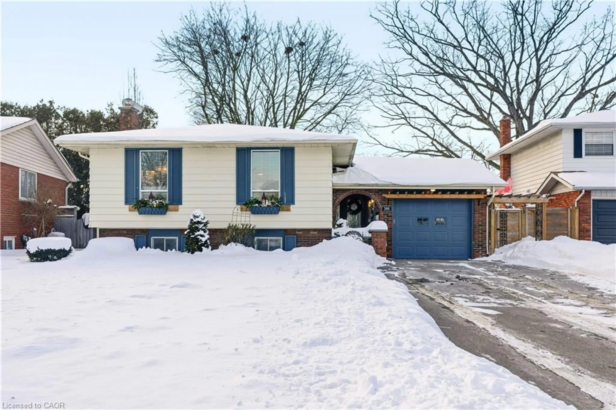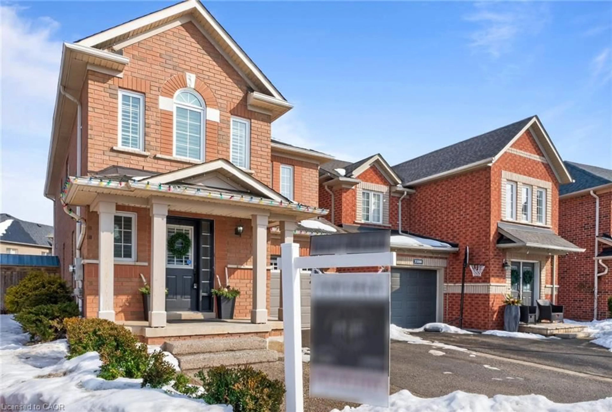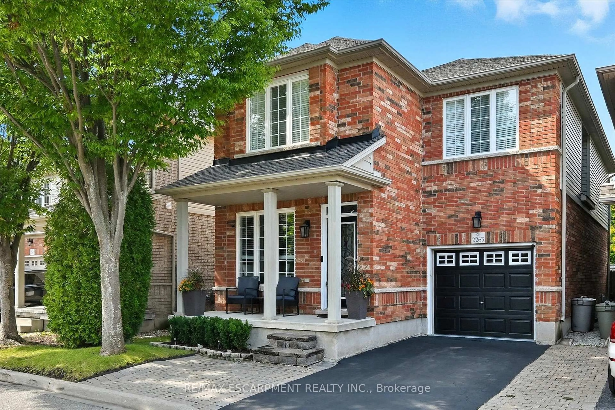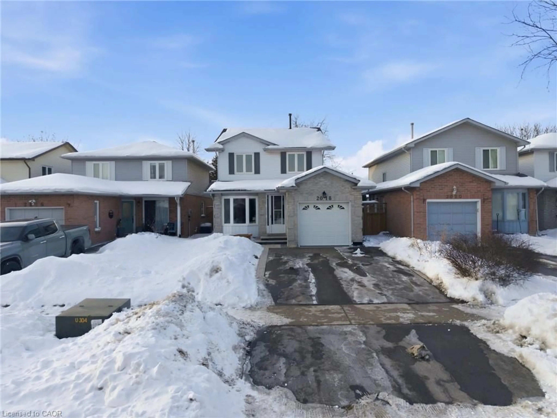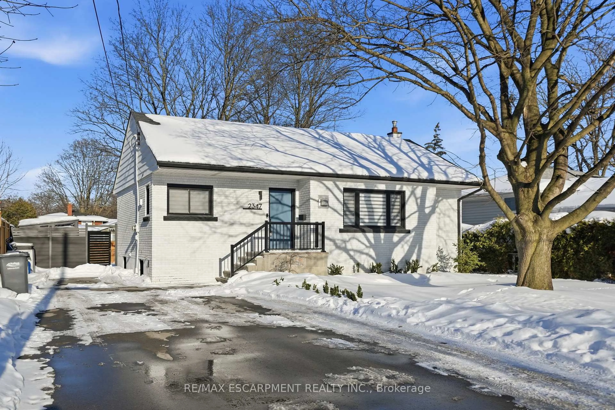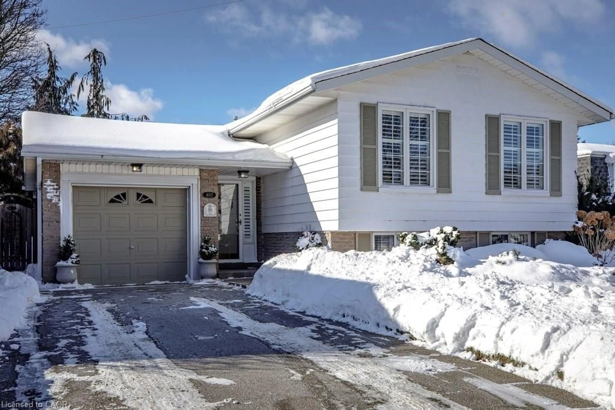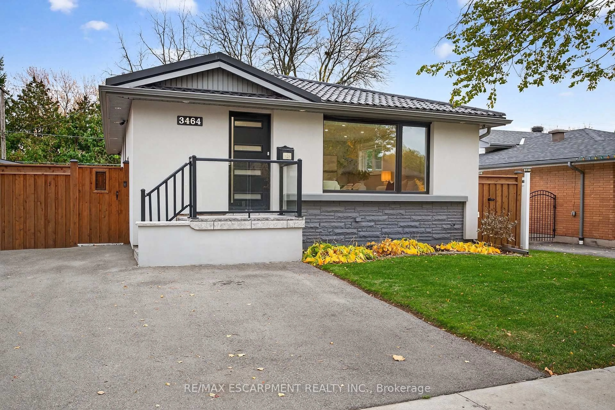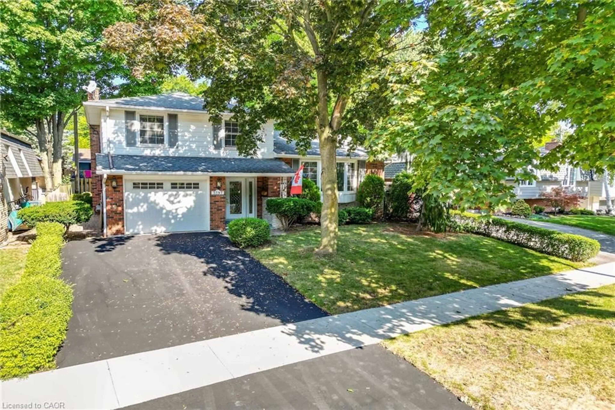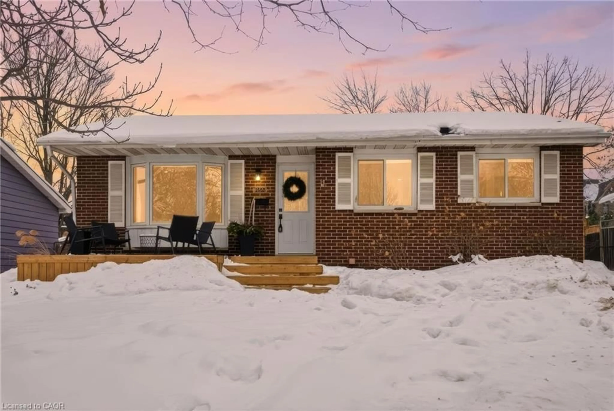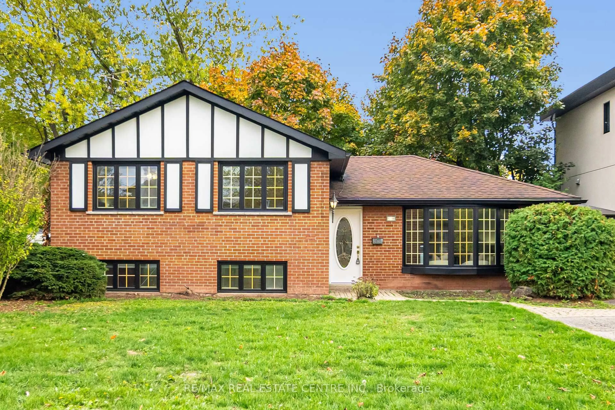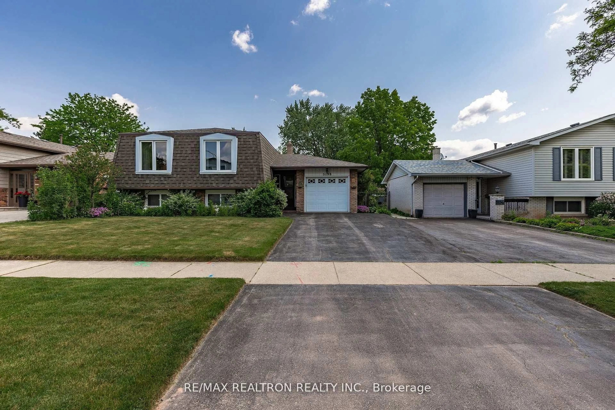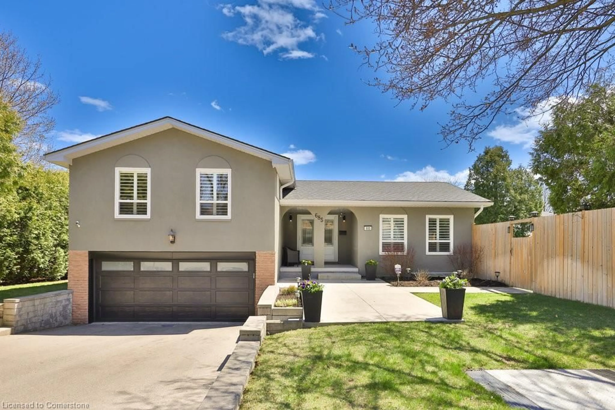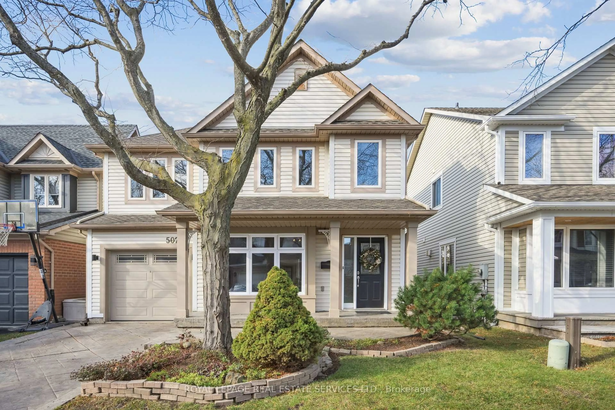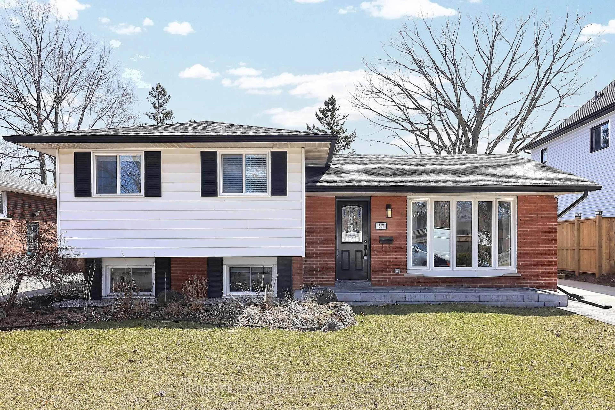Welcome home. This charming corner-lot property offers standout curb appeal with an oversized front yard and mature landscaping. Step inside to an updated, open-concept main floor featuring a bright kitchen with white cabinetry, quartz counters, a new faucet, and engineered hardwood flooring. French doors lead to your private back deck and hot tub, perfect for relaxing or entertaining. Upstairs, you'll find three comfortable bedrooms and an updated 3-piece bathroom with a step-in shower, ideal for families, couples, or downsizers. The lower level is equally inviting, with a cozy family room boasting wood floors, built-in cabinets to showcase your memories, and the potential for a gas fireplace. This level also includes a newly renovated 2-piece bathroom (August 2025), a bright and spacious laundry room with plenty of potential, and a generous crawl space for storage. Discover the perfect opportunity to own your next home in this Fantastic South Burlington community!
Inclusions: fridge, stove, dishwasher, washer, dryer, all electrical light fixtures, all window coverings, all bathroom mirrors, gas fireplace "as is"
