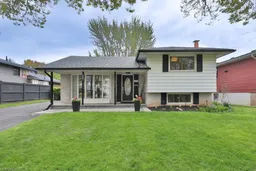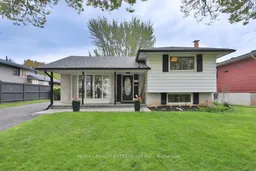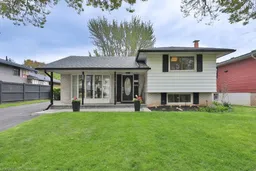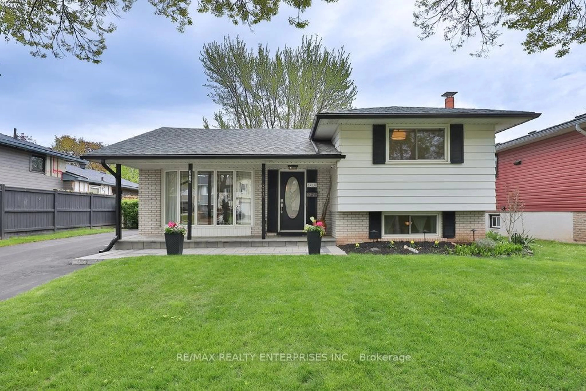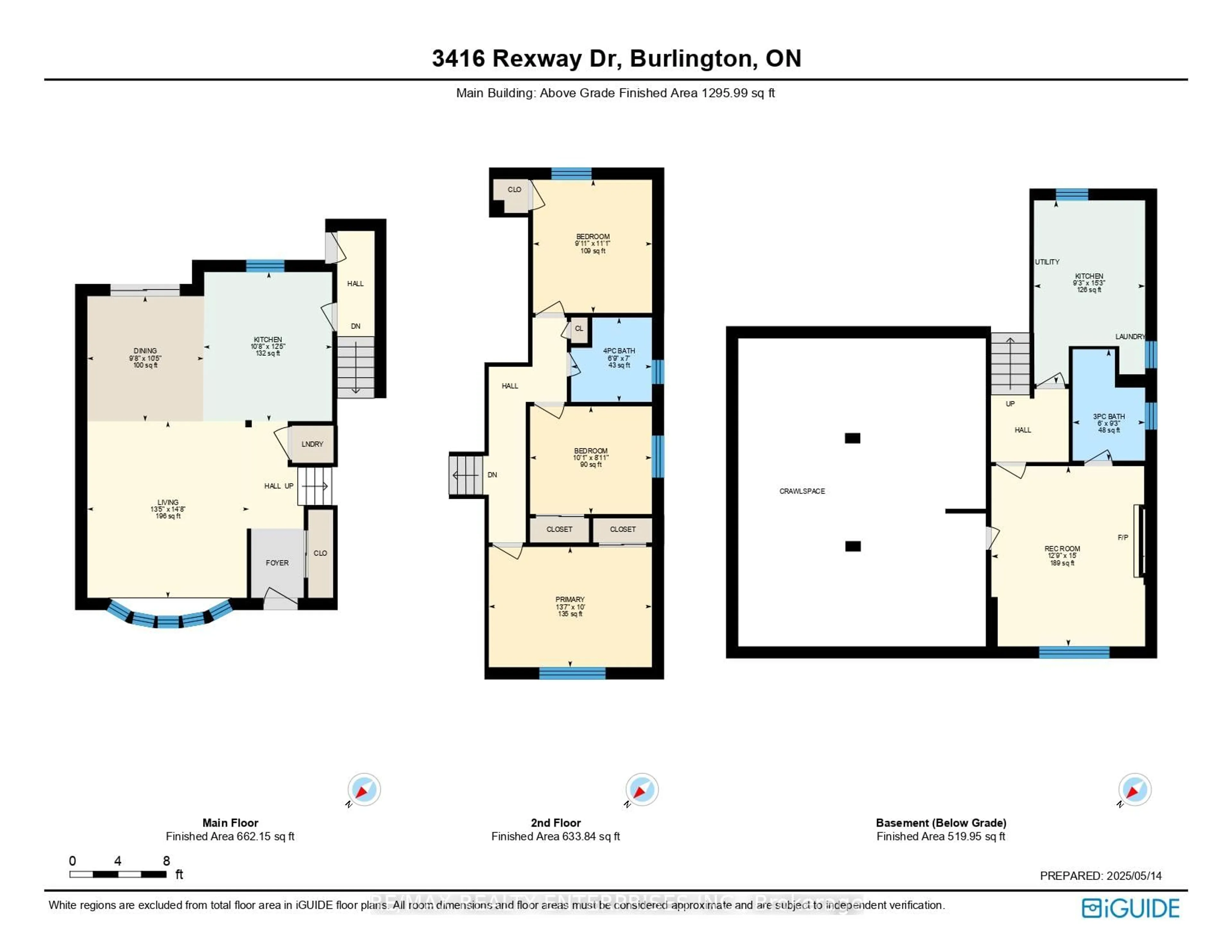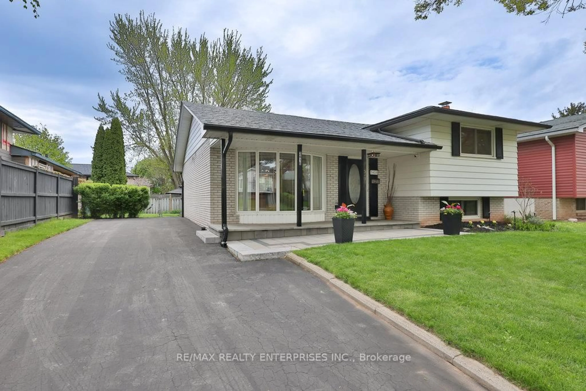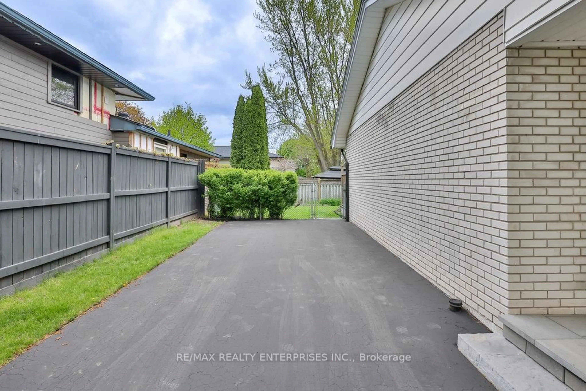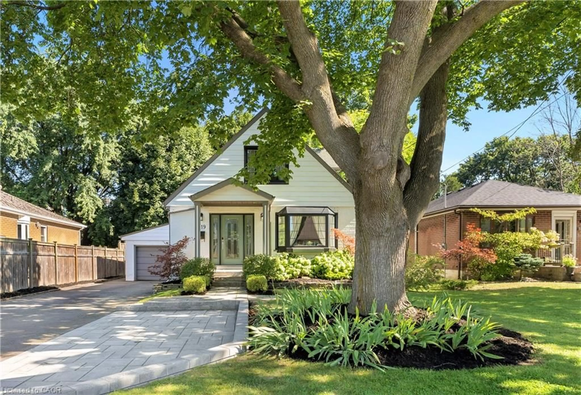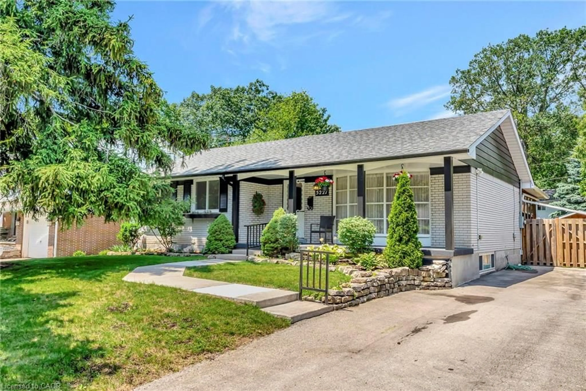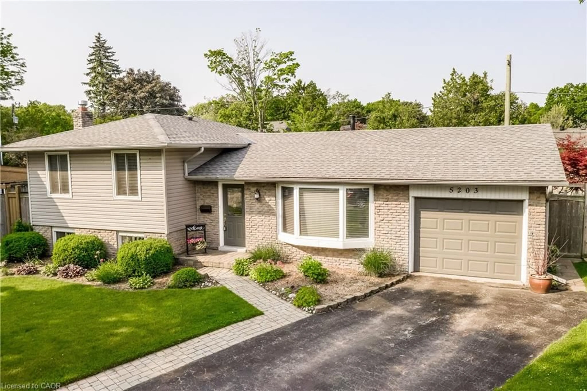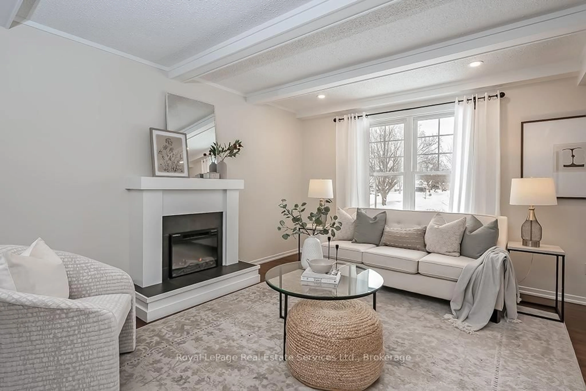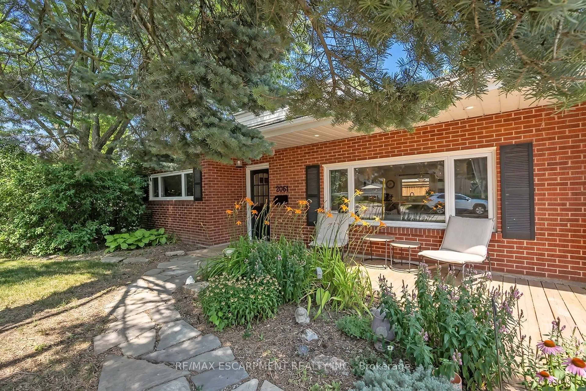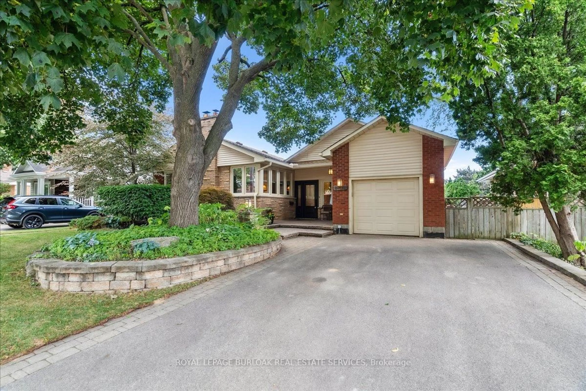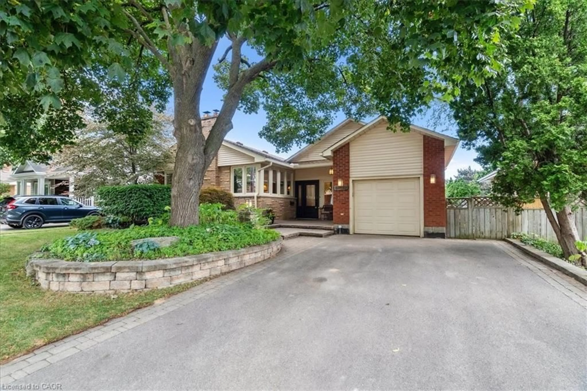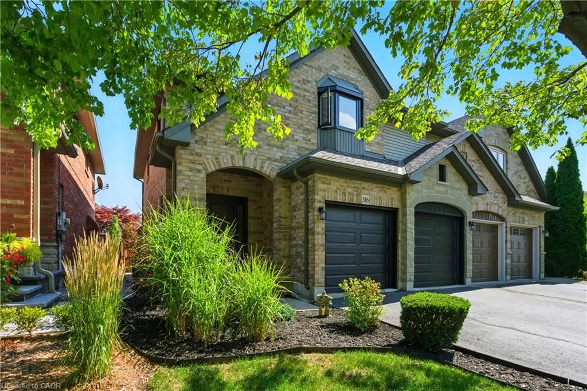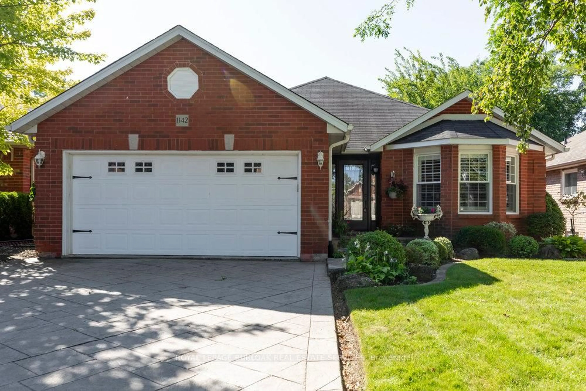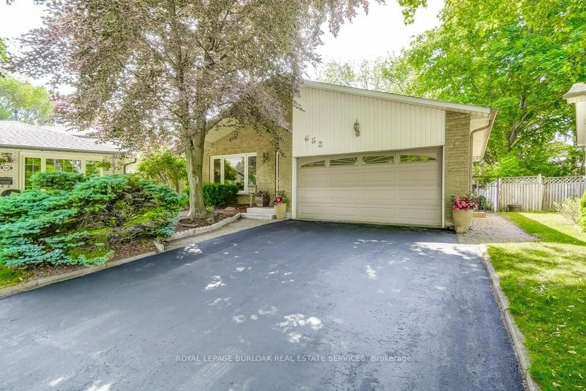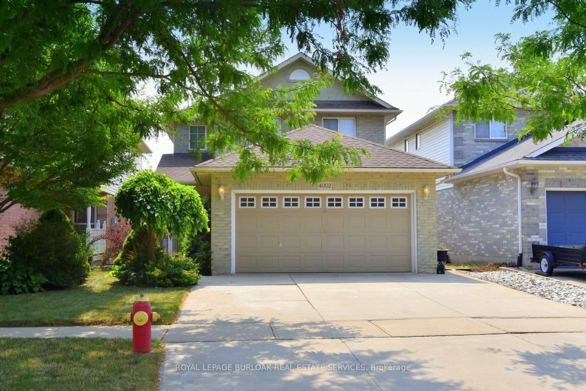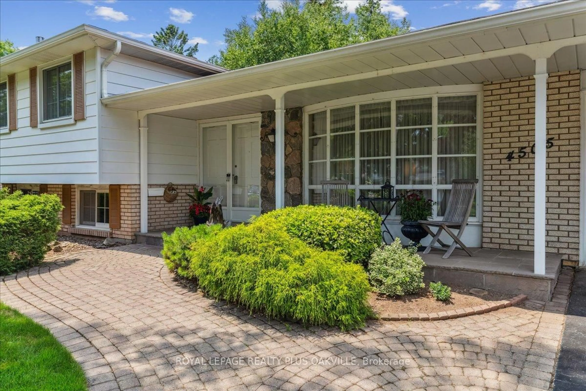3416 Rexway Dr, Burlington, Ontario L7N 2L3
Contact us about this property
Highlights
Estimated valueThis is the price Wahi expects this property to sell for.
The calculation is powered by our Instant Home Value Estimate, which uses current market and property price trends to estimate your home’s value with a 90% accuracy rate.Not available
Price/Sqft$944/sqft
Monthly cost
Open Calculator

Curious about what homes are selling for in this area?
Get a report on comparable homes with helpful insights and trends.
+10
Properties sold*
$1.2M
Median sold price*
*Based on last 30 days
Description
This beautifully renovated 3-level side-split is perfectly situated in a quiet, family-friendly neighbourhood, backing directly onto scenic Sweetgrass Park and Makwendam Public School. With direct access to green space and top-rated schools just steps away, the location is truly unbeatable for growing families. Offering 1,815 sq ft of thoughtfully designed living space, this home blends modern comfort with timeless charm. The owner has invested approximately $200,000 in renovations, resulting in a stylish and functional home from top to bottom. The main level living area features a soaring cathedral ceiling, an oversized quartz kitchen island, sleek stainless steel appliances, and pot lights throughout creating a bright and welcoming atmosphere. Upstairs, you'll find three generously sized bedrooms and a modern 4-piece bathroom. The lower level offers a separate entrance leading to a fully self-contained living space complete with its own kitchen, 3-piece bath, and its own laundry. Whether you're hosting extended family, accommodating guests, or exploring rental income potential, this flexible space adapts to your needs. Step outside to a private backyard oasis surrounded by lush greenery. The large deck is perfect for summer barbecues, evening unwinding, or weekend entertaining. Move-in ready, beautifully updated, and ideally located, this home is a rare opportunity to enjoy the best of Burlington living. Extras: S/S Appliances on the main floor: Fridge, Stove, B/I Dishwasher, B/I Microwave, Hood Range, Stacked Washer and Dryer. Basement Appliances: Fridge, Microwave, Counter Glass Stove, Stacked Washer and Dryer. All Window Coverings, All ELF's, Garden Shed.Extras:
Property Details
Interior
Features
Main Floor
Living
4.1 x 4.47hardwood floor / Bay Window / Cathedral Ceiling
Dining
2.95 x 3.17hardwood floor / Pot Lights / W/O To Deck
Kitchen
3.25 x 3.78hardwood floor / Centre Island / Stainless Steel Appl
Exterior
Features
Parking
Garage spaces -
Garage type -
Total parking spaces 4
Property History
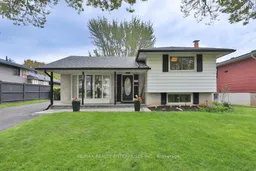 43
43