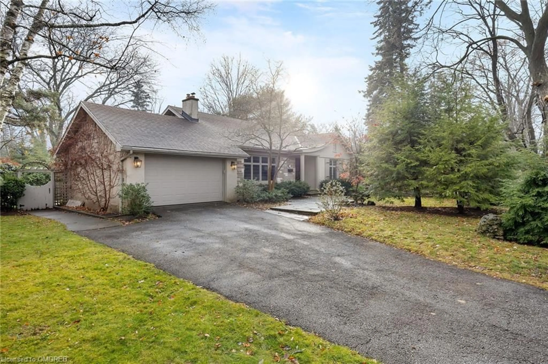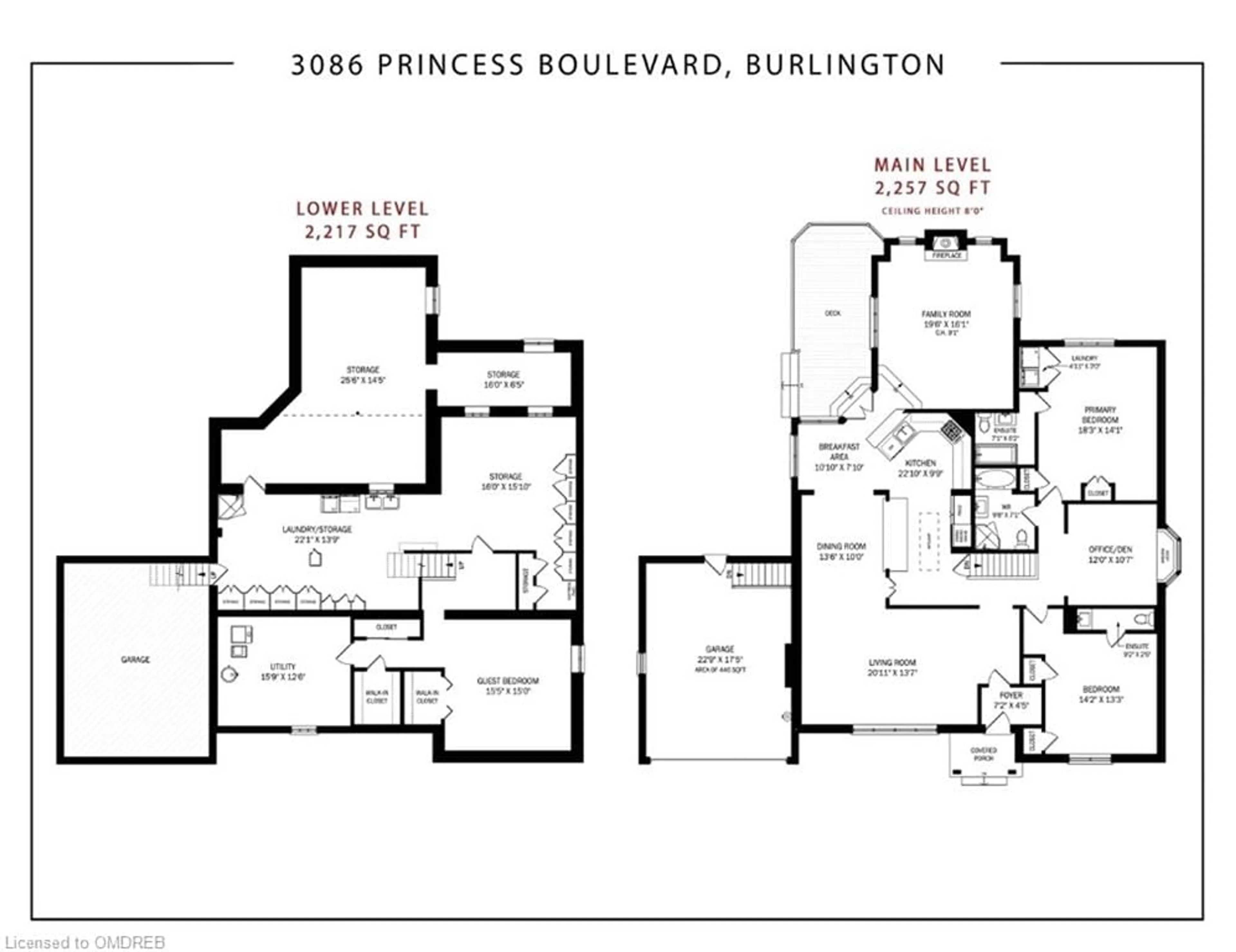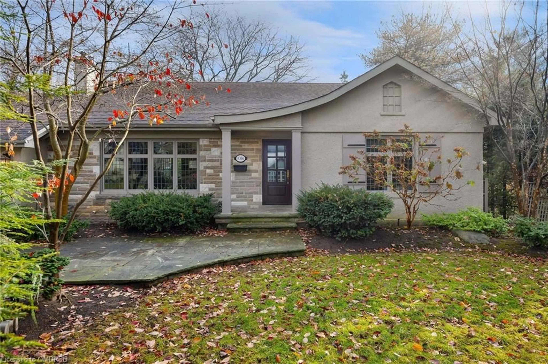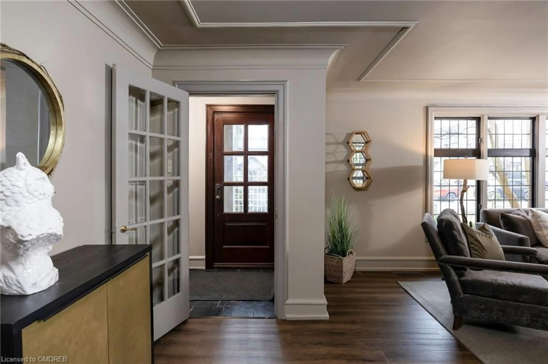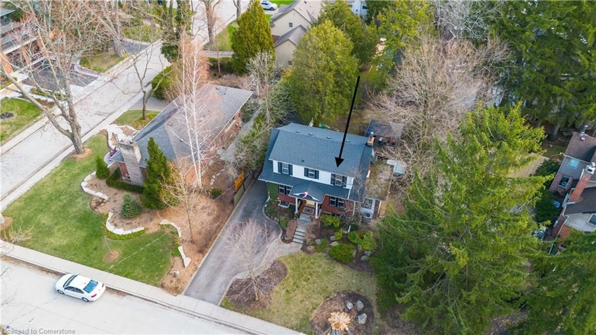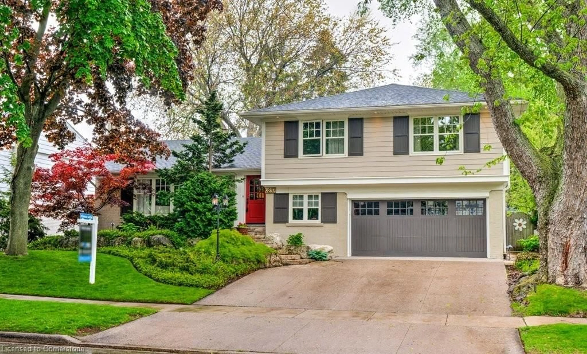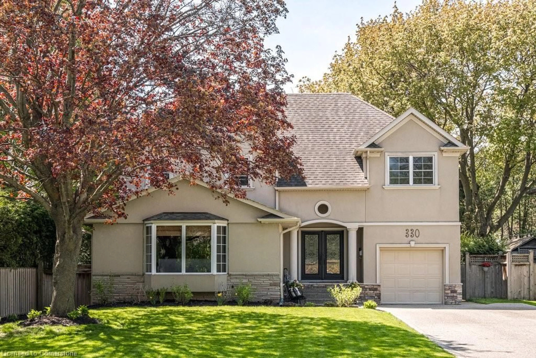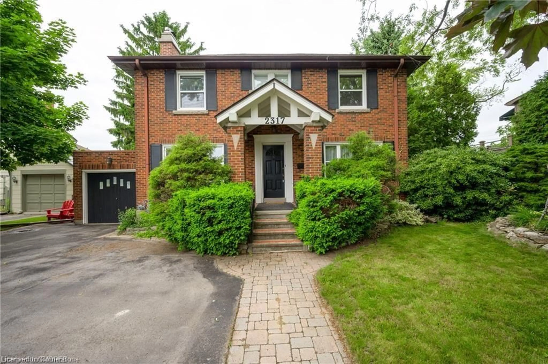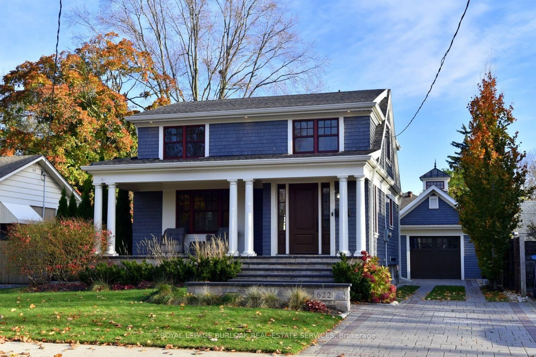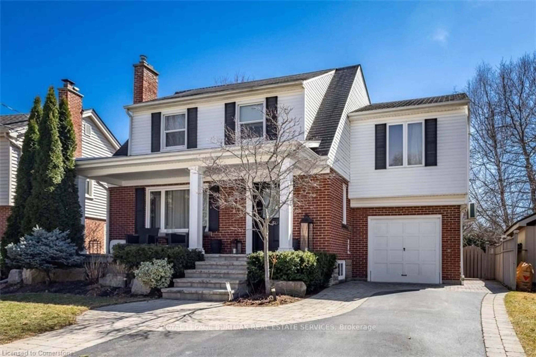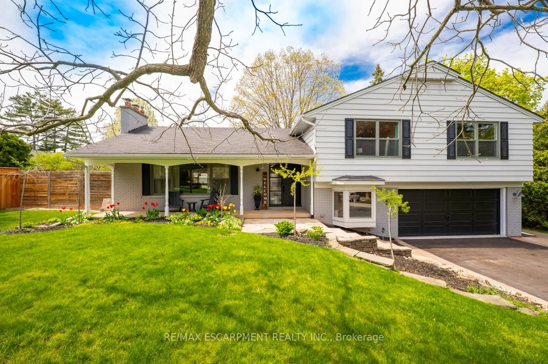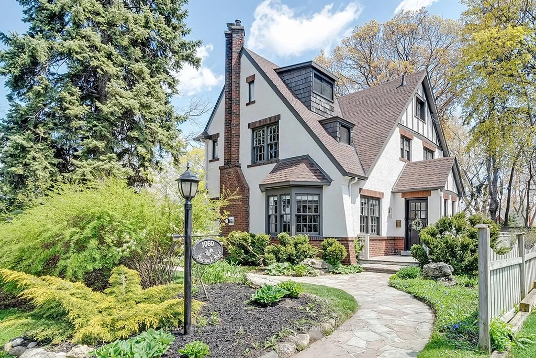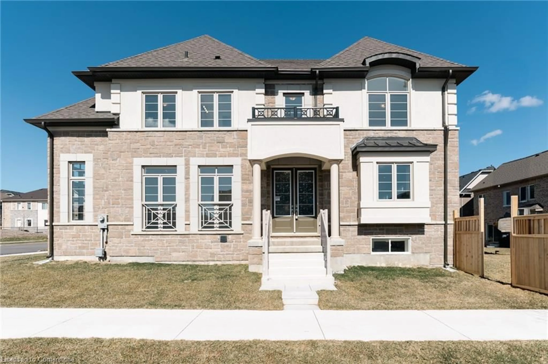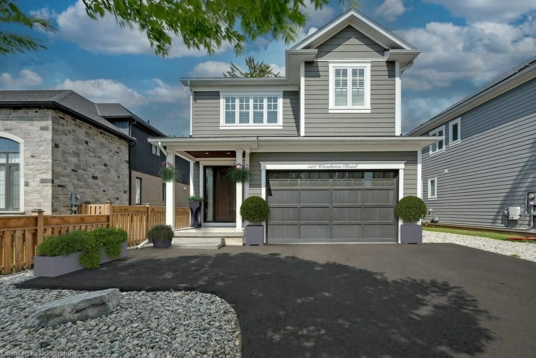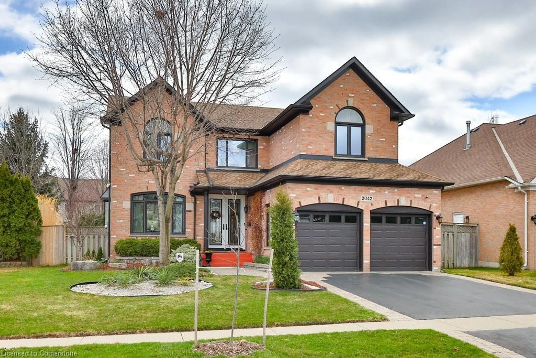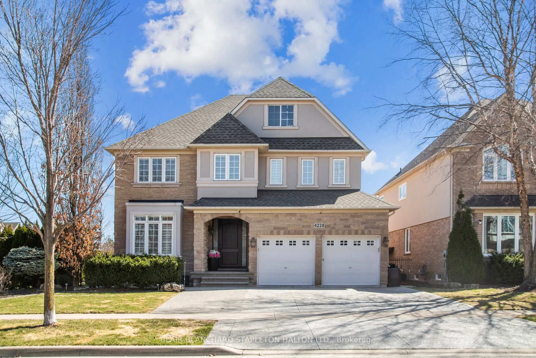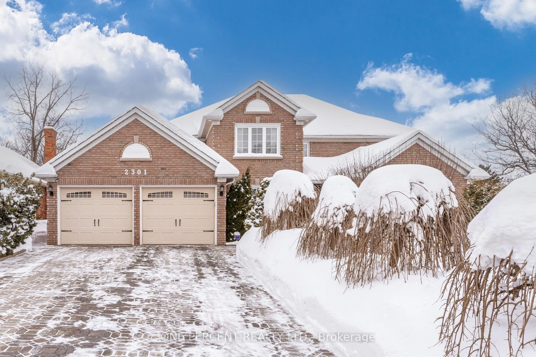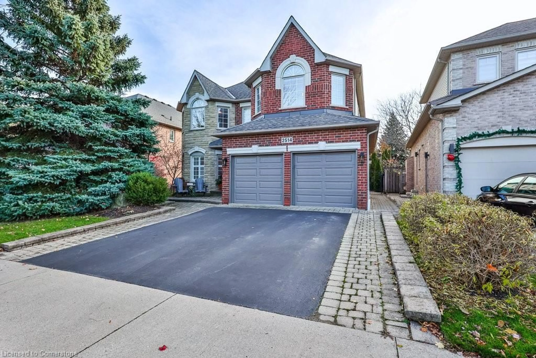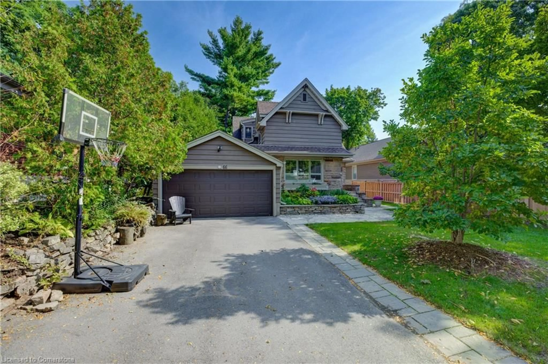3086 Princess Blvd, Burlington, Ontario L7N 1G2
Contact us about this property
Highlights
Estimated ValueThis is the price Wahi expects this property to sell for.
The calculation is powered by our Instant Home Value Estimate, which uses current market and property price trends to estimate your home’s value with a 90% accuracy rate.Not available
Price/Sqft$996/sqft
Est. Mortgage$9,658/mo
Tax Amount (2024)$9,182/yr
Days On Market176 days
Description
Nestled on a picturesque street surrounded by mature trees in one of the most sought-after neighborhoods, this 2257 sq ft bungalow is brimming with charm and potential. Set on a generously sized lot with fantastic curb appeal, this home offers a thoughtfully designed floor plan with an open and seamless flow, perfect for everyday living. The main level features two spacious bedrooms, each with its own ensuite bathroom, providing comfort and privacy. There is also the option to easily convert the layout back to a three-bedroom design to suit your needs. The lower level offers additional future living space and potential for a bedroom, with convenient inside access from the full-sized garage, making entry effortless in any weather. Located in a vibrant community known for its tree-lined streets, top-rated schools, beautiful parks, convenient shopping, and walkability to downtown, this property offers a lifestyle of serenity and connection. Whether you're looking to personalize and update or create your dream home, this bungalow provides a rare opportunity to live in an exceptional location.
Property Details
Interior
Features
Main Floor
Kitchen
6.96 x 2.97Walkout to Balcony/Deck
Breakfast Room
3.30 x 2.39Walkout to Balcony/Deck
Family Room
5.94 x 4.90fireplace / separate room
Living Room
6.38 x 4.14bay window / fireplace / open concept
Exterior
Features
Parking
Garage spaces 2
Garage type -
Other parking spaces 4
Total parking spaces 6
Property History
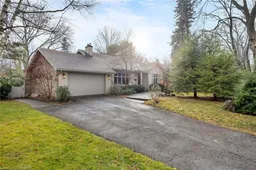 43
43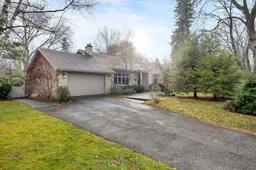
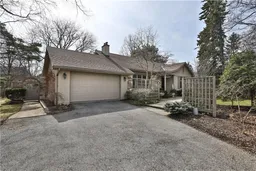
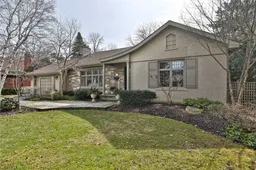
Get up to 1% cashback when you buy your dream home with Wahi Cashback

A new way to buy a home that puts cash back in your pocket.
- Our in-house Realtors do more deals and bring that negotiating power into your corner
- We leverage technology to get you more insights, move faster and simplify the process
- Our digital business model means we pass the savings onto you, with up to 1% cashback on the purchase of your home
