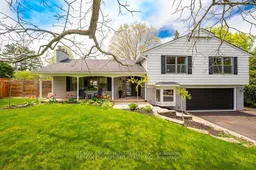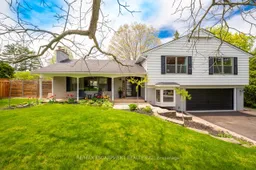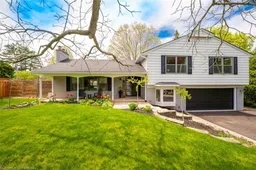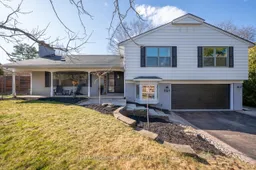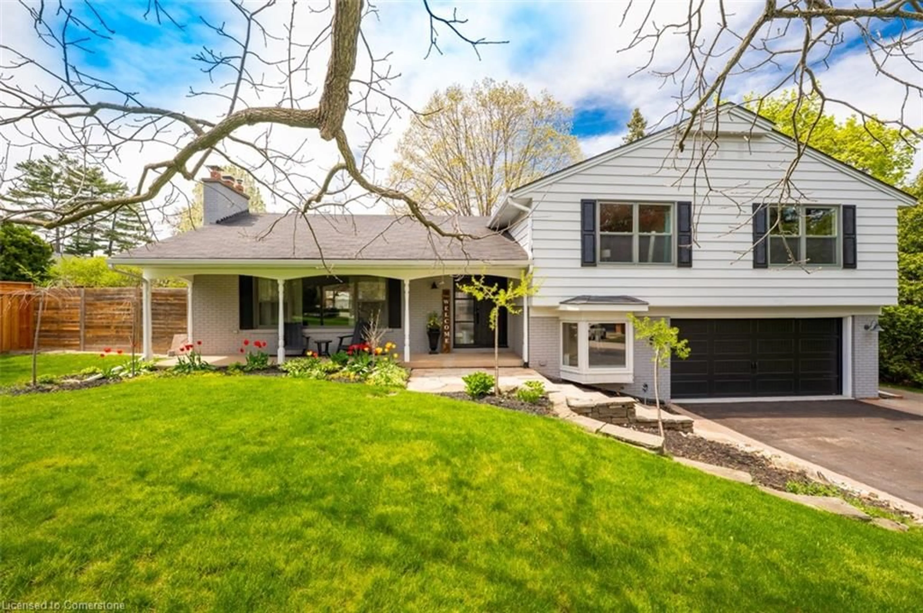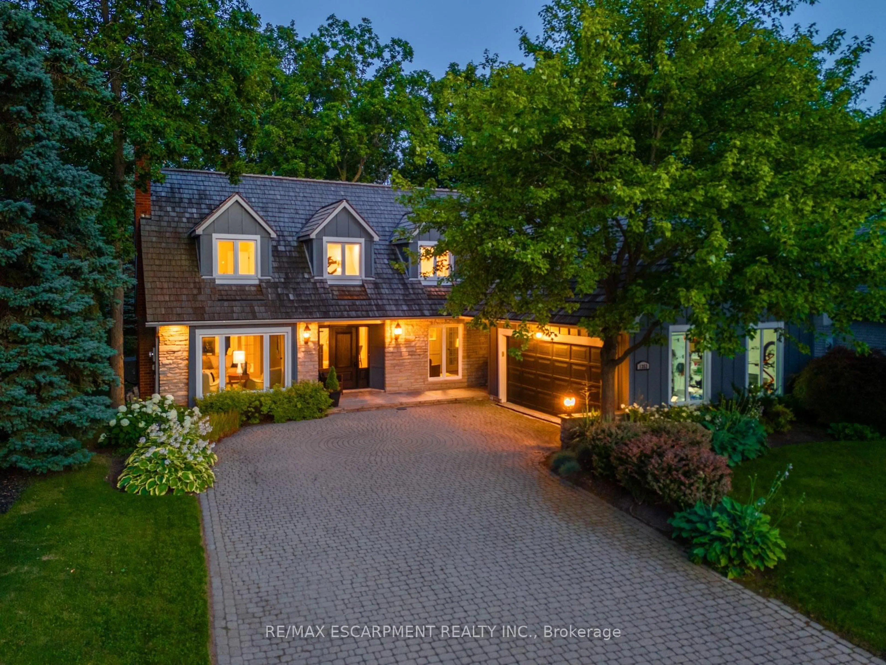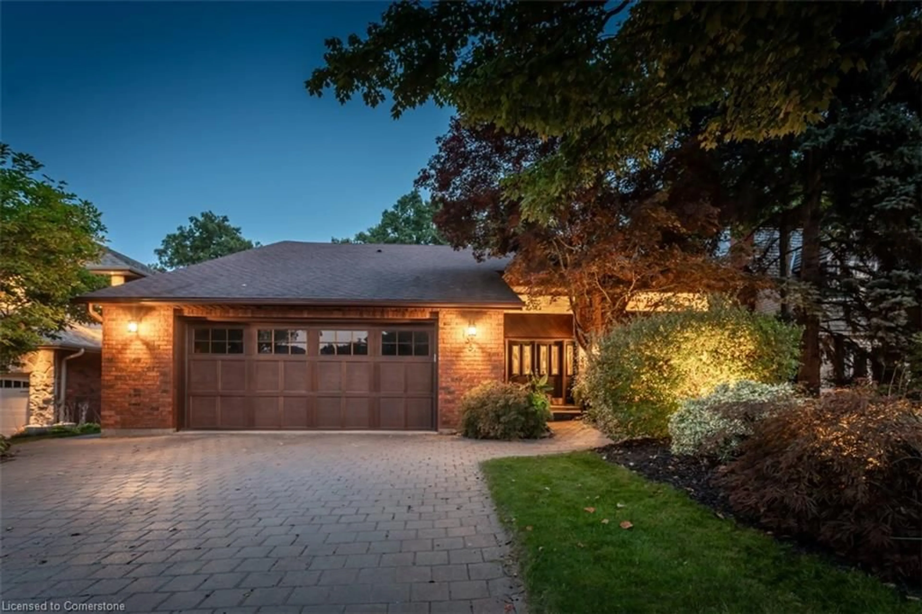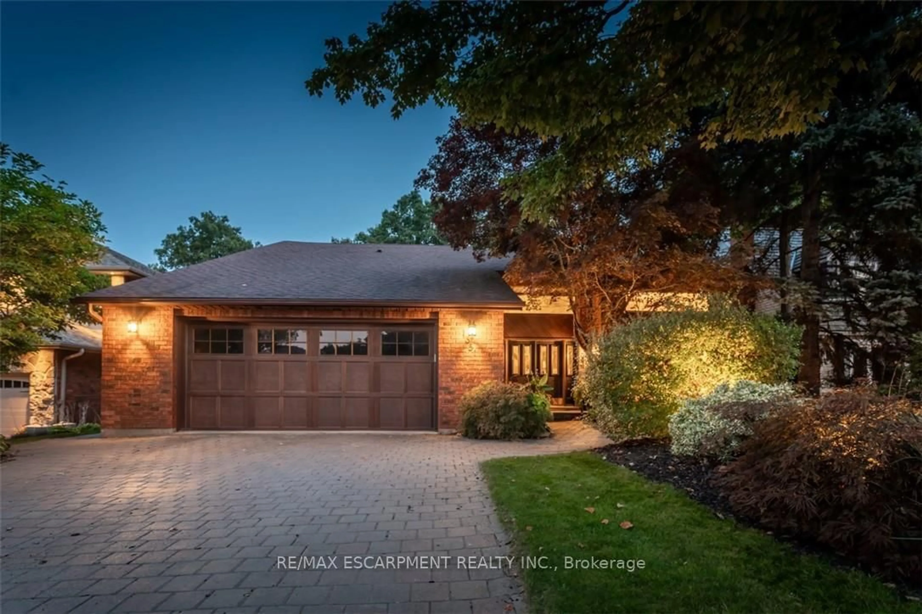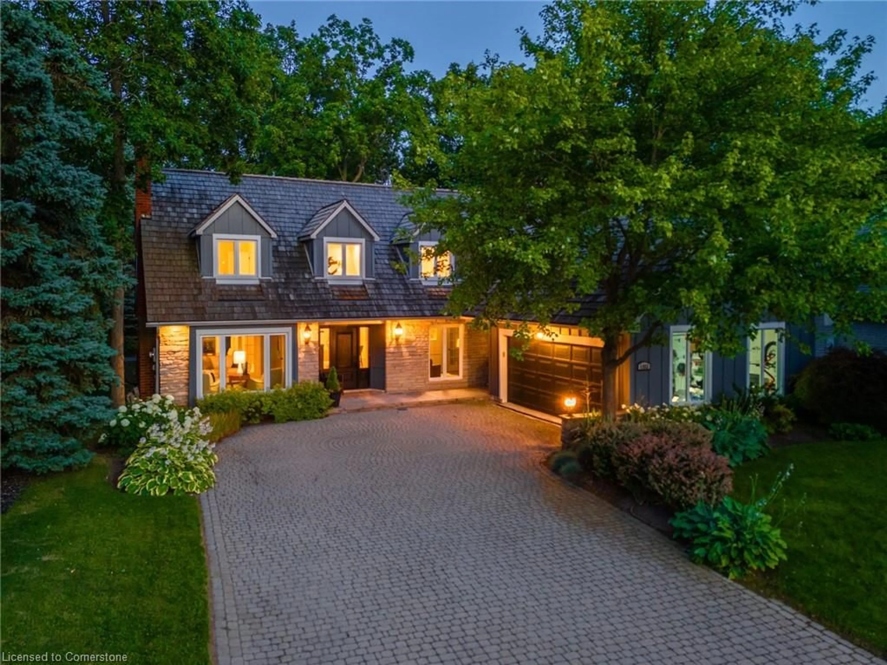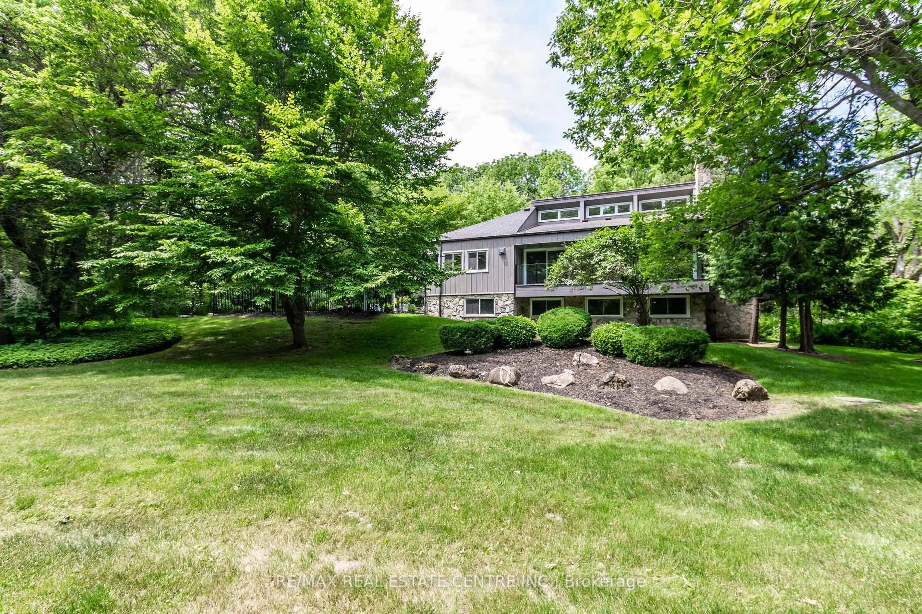Nestled on a generous 176' x 131' lot on one of South Aldershots most sought-after streets, this exceptional home offers a perfect blend of luxury, comfort, and location. Just steps from the Burlington Golf & Country Club, it features over 3,100 square feet of beautifully finished living space with four spacious bedrooms, three bathrooms, and a double car garage. Inside, you're welcomed by an elegant open-concept main floor with hardwood flooring, a sunlit living area with a gas fireplace and shiplap surround, and a chef-inspired kitchen with stainless steel appliances, ample cabinetry, and a large island perfect for gatherings. The expansive family room, just off the kitchen, features floor-to-ceiling windows overlooking the serene backyard. A two-piece powder room and oversized laundry/mudroom add convenience, with direct access to the garage, finished with durable epoxy flooring. Upstairs, the generous primary suite is a private retreat, offering his-and-hers closets with barn doors and a three-piece ensuite. Three additional bedrooms and a renovated five-piece bathroom provide space and versatility for any family. The lower level, currently a home gym, could easily serve as a second living area, office, or guest suite, while the basement offers ample storage. Outside, enjoy your private backyard oasis with a composite deck (2020) and a stunning in-ground heated saltwater pool, surrounded by professional hardscaping and a secure, child- and pet-friendly fence. Its perfect for both entertaining and unwinding. Ideally located near top-rated schools, parks, and vibrant downtown Burlington, this home suits commuters, families, and BGCC members alike. Extensively updated with a new Lennox furnace and A/C (2023), pool heater (2024), fridge and dishwasher (2025), garage doors and windows, modern toilets, interlocking, and decking, this move-in ready home has every detail considered.
Inclusions: SS Fridge, Stove, Dishwasher,B/I Microwave B/I Oven. Washer and Dryer, All Elfs, GDOs and Remotes, WindowCovering.
