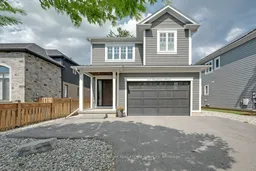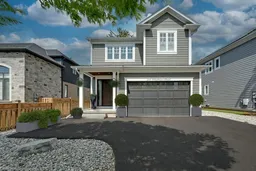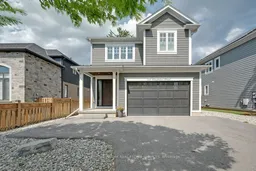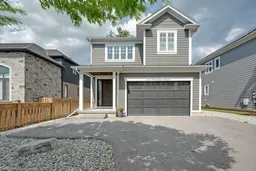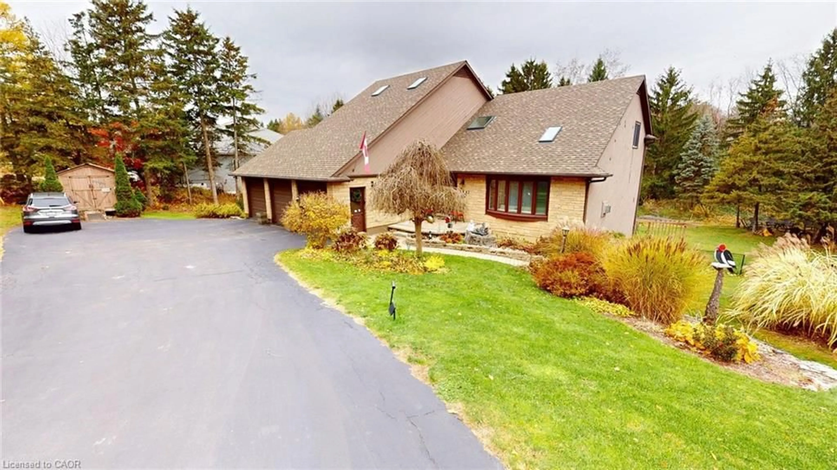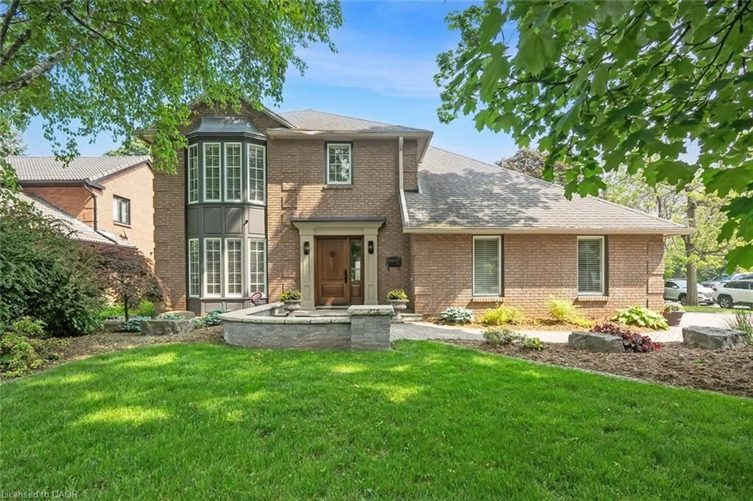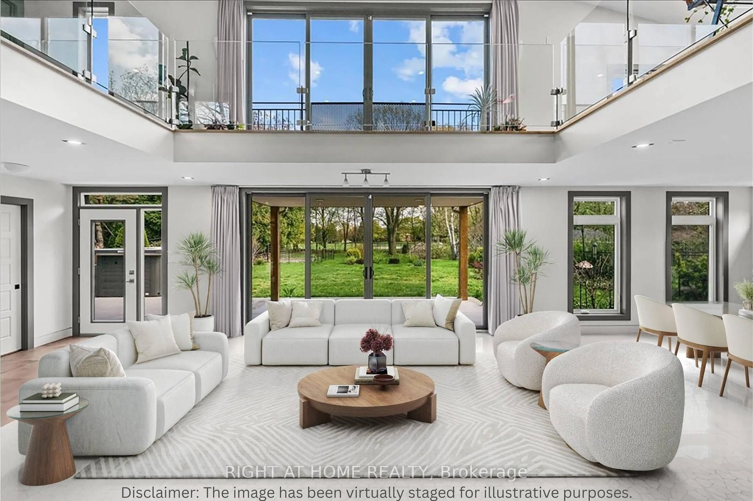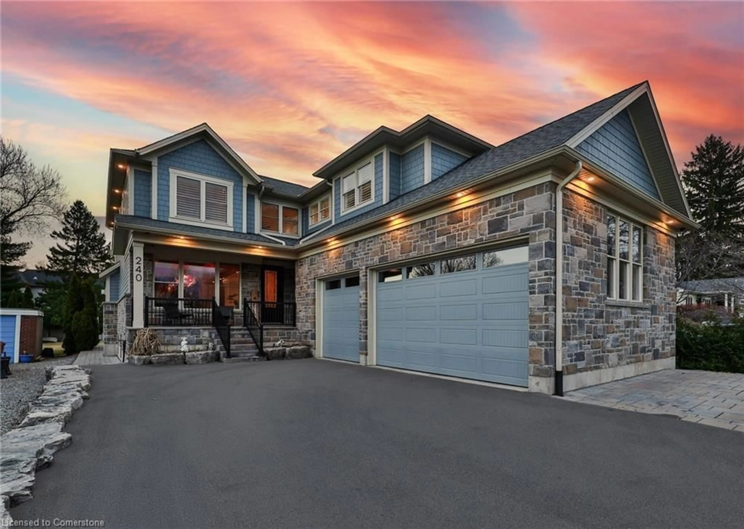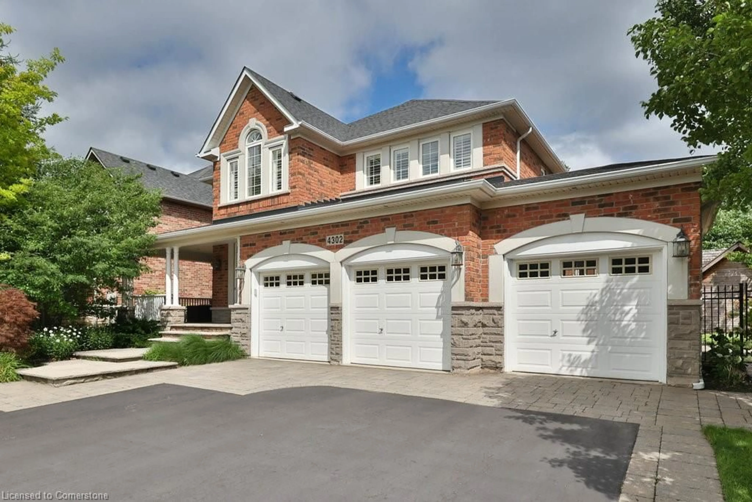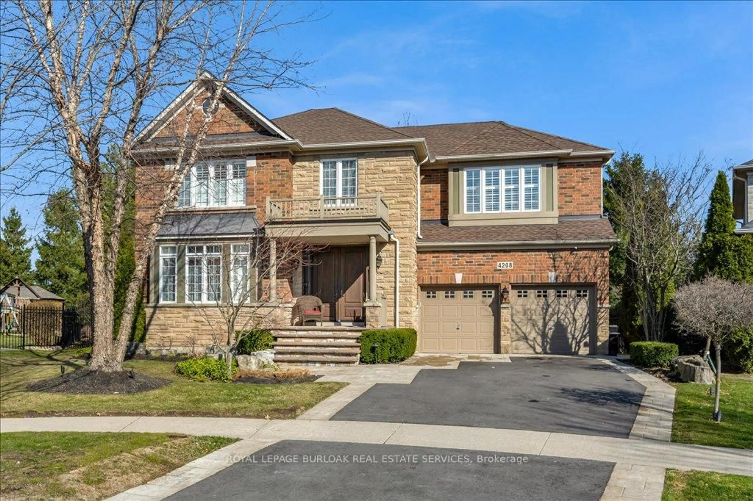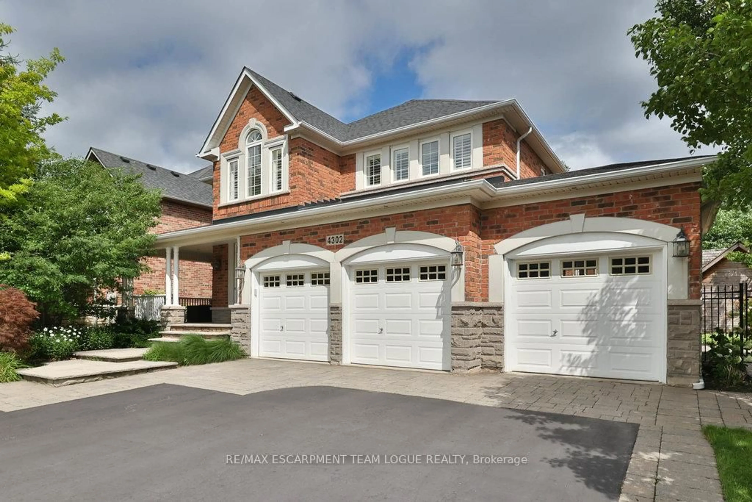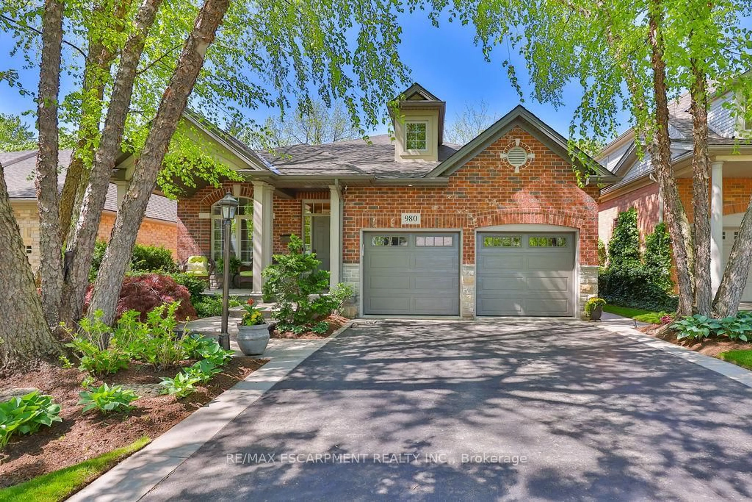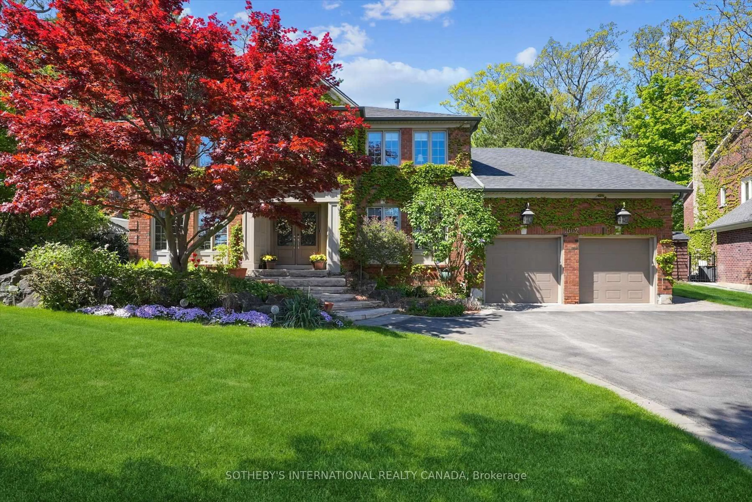Welcome to this spectacular 4+1 bedroom, 3.5 bathroom home, perfectly situated on a stunning property almost 300 feet deep. This gorgeous residence features an open-concept main level with ten-foot ceilings, hardwood flooring, crown moulding, and a beautiful gas fireplace. The gourmet kitchen boasts stainless steel appliances, including a gas cooktop and built in wall oven and microwave, a large built-in buffet and eat at island with granite tops. The upper level, with nine-foot ceilings, offers a serene master suite with walk in closet and five-piece ensuite bath, plus three additional spacious bedrooms and the main bath. The fully finished basement, also with nine-foot ceilings, has an amazing recreation room and fourth bedroom that provides a versatile space ideal for a nanny or in-law suite, a teenager retreat, or gym. The deep fully fenced backyard has endless possibilities and is perfect for relaxation and entertaining. Located in a sought-after neighborhood near schools, parks, and amenities, properties like this dont come up often.
Inclusions: Please include form 801, schedule B and allow 48 hours with any offers. Hot water heater is a rental.
