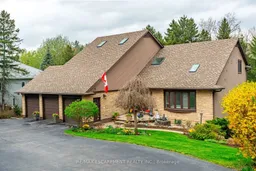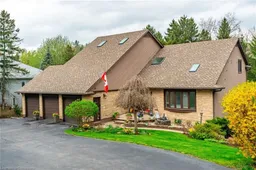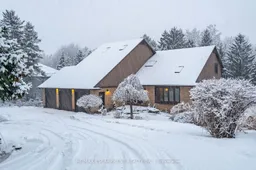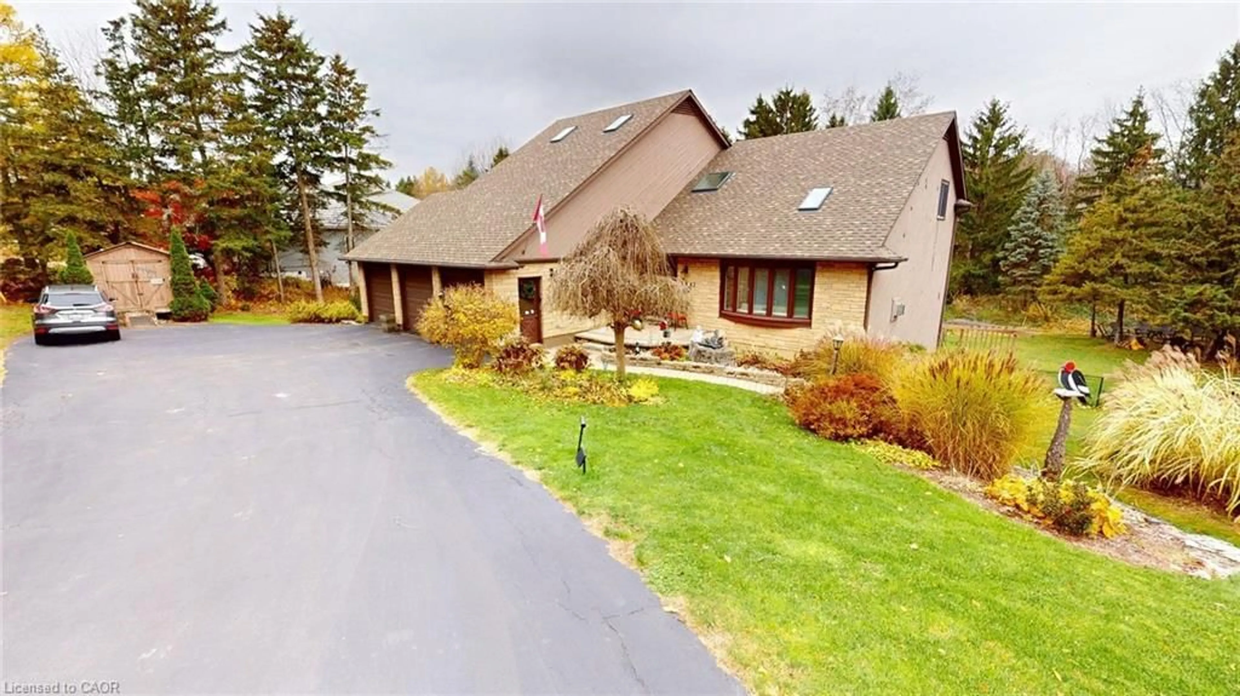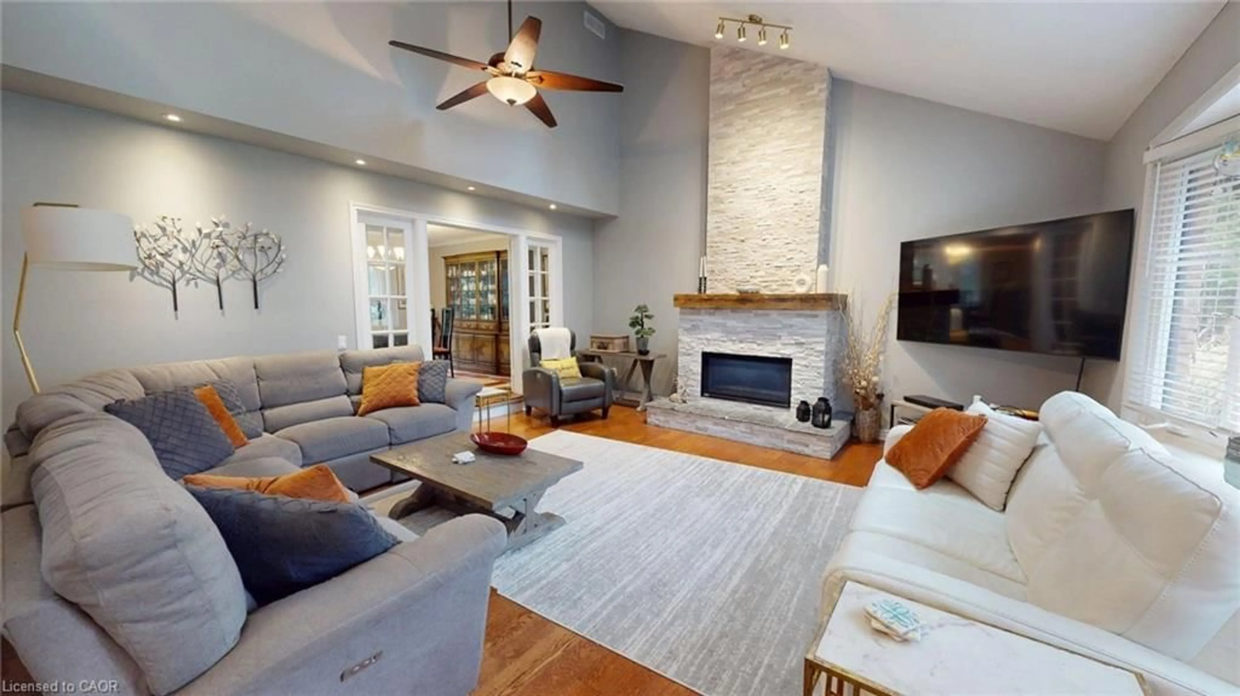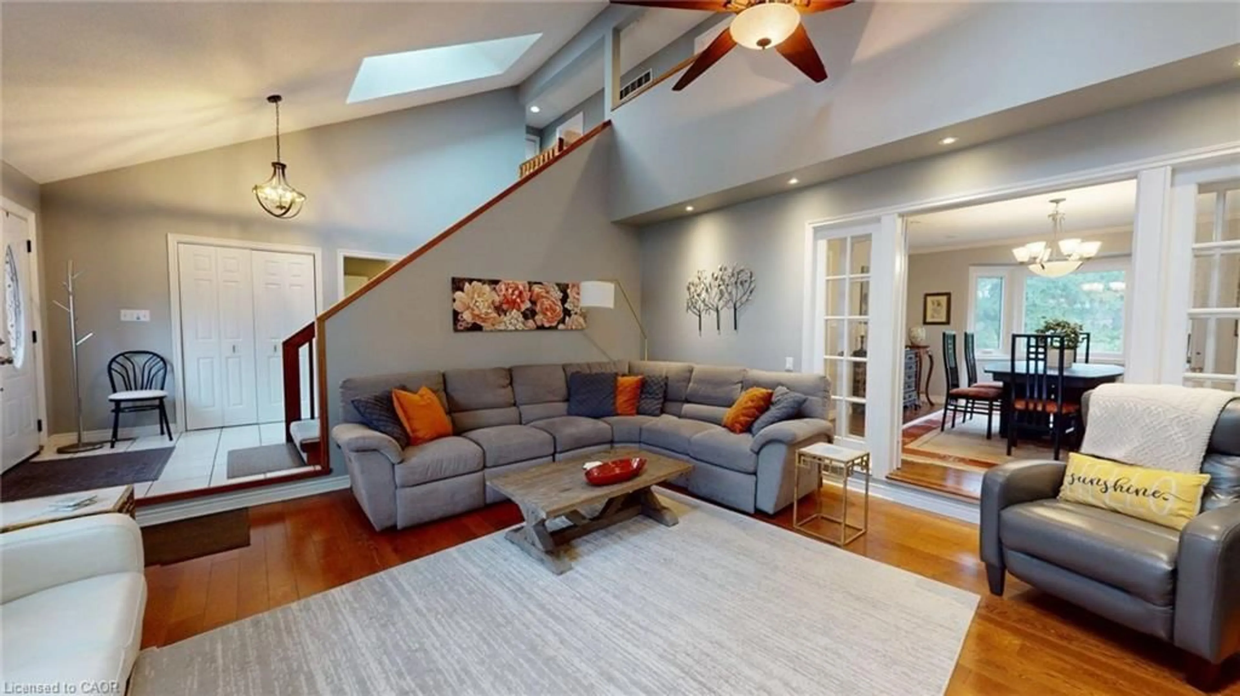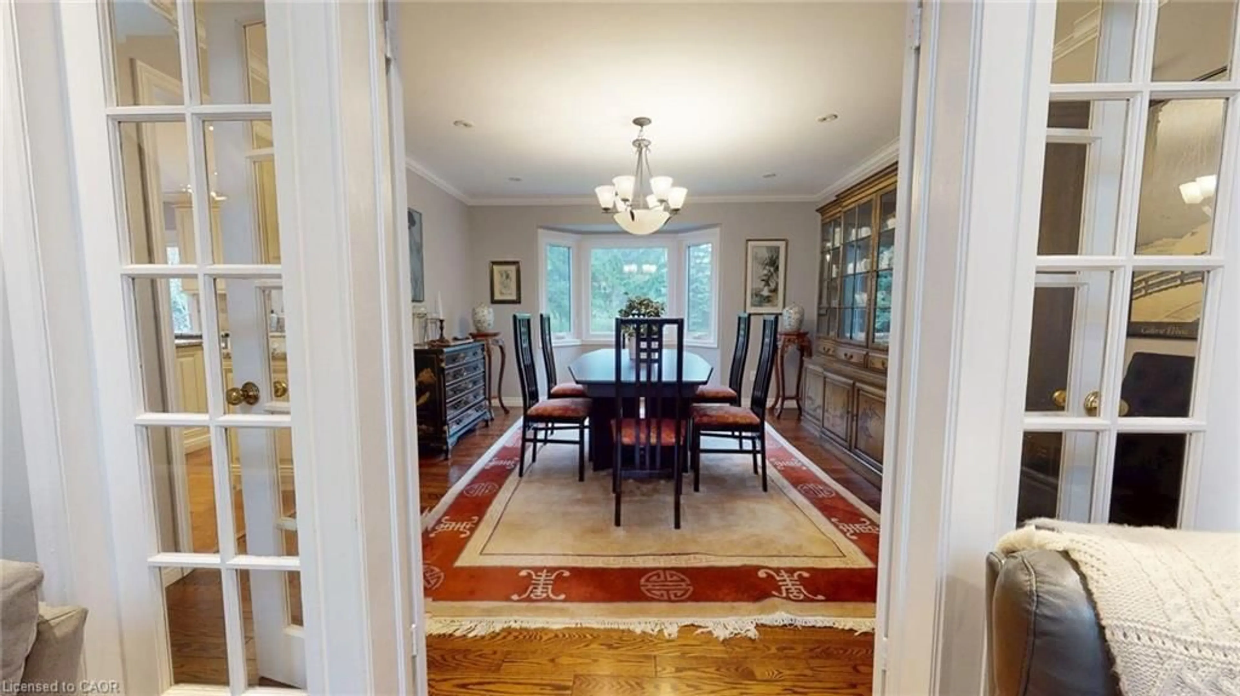1962 Snake Rd, Burlington, Ontario L7P 4Y4
Contact us about this property
Highlights
Estimated valueThis is the price Wahi expects this property to sell for.
The calculation is powered by our Instant Home Value Estimate, which uses current market and property price trends to estimate your home’s value with a 90% accuracy rate.Not available
Price/Sqft$849/sqft
Monthly cost
Open Calculator
Description
Your dream home awaits in this custom-built 2705 sq ft masterpiece on a half-acre lot. Natural light floods the home through skylights, while the spacious family room features a stunning vaulted ceiling—perfect for both relaxing and entertaining. The sun-drenched kitchen, with wall-to-wall windows, brings the beauty of nature indoors as you cook and gather. Upstairs, retreat to the luxurious primary suite with a five-piece ensuite and dual walk-in closets. Two additional bedrooms and a stylish four-piece bath complete the second floor. The fully finished walkout basement offers versatility with an extra bedroom and full bathroom, ideal for guests or a home office. Outside, enjoy your private oasis with a sparkling pool, hot tub, and cozy campfire spot—perfect for evenings under the stars. This home blends modern comfort with thoughtful design, creating the perfect balance of indoor luxury and outdoor living. This is your chance to call this exquisite property your own.
Property Details
Interior
Features
Second Floor
Bedroom
3.23 x 3.66Bedroom Primary
6.38 x 5.87Bedroom
3.43 x 4.75Bathroom
3-Piece
Exterior
Features
Parking
Garage spaces 3
Garage type -
Other parking spaces 12
Total parking spaces 15
Property History
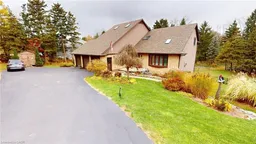 34
34