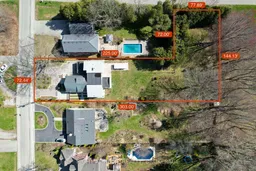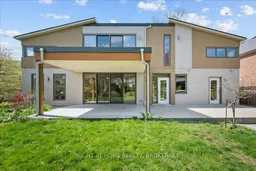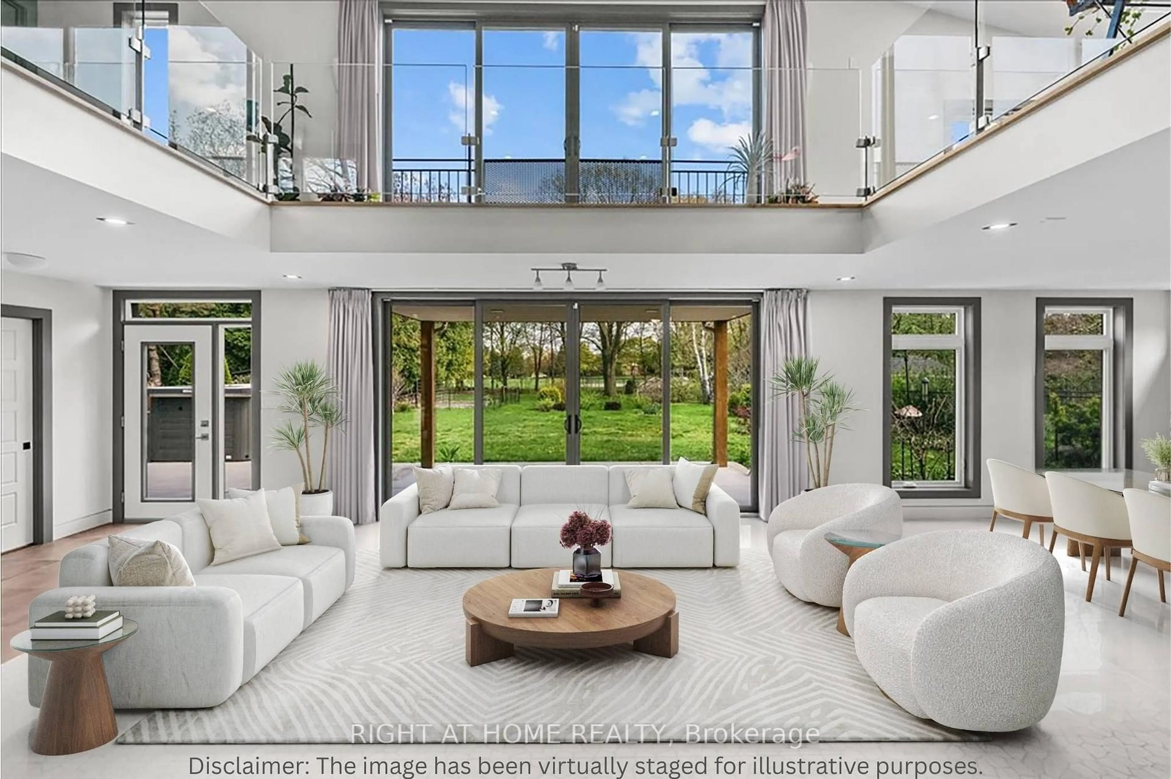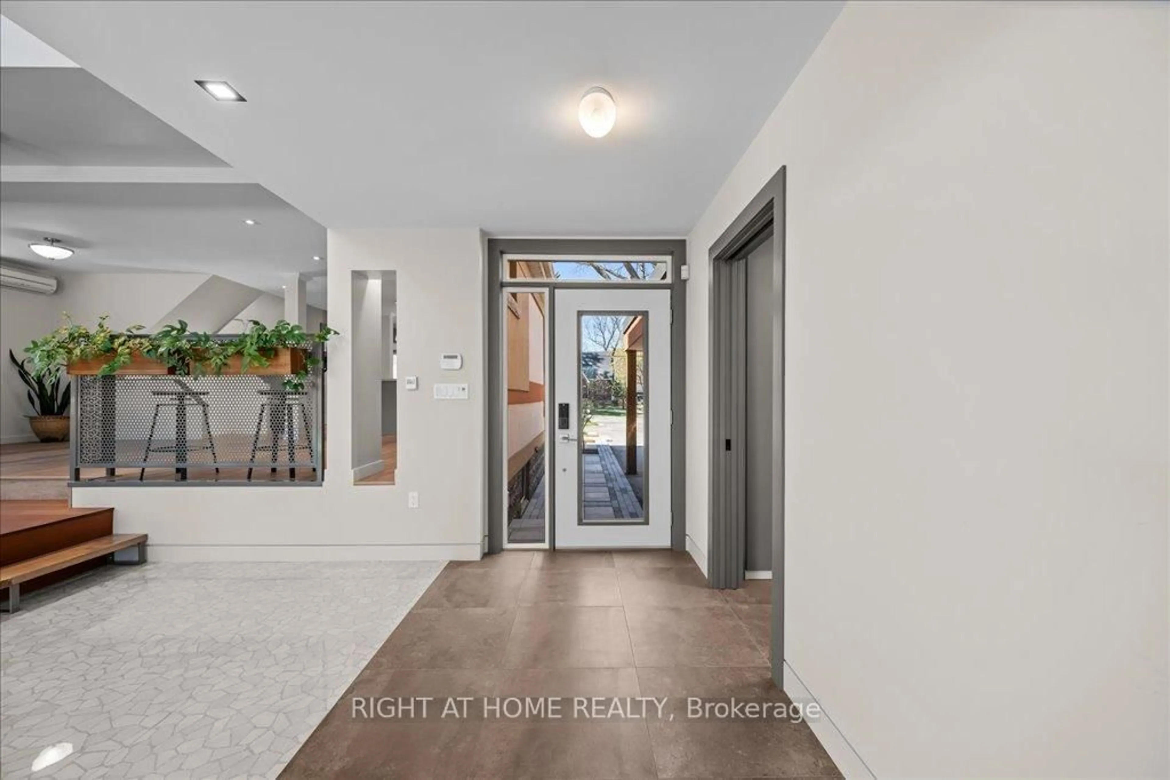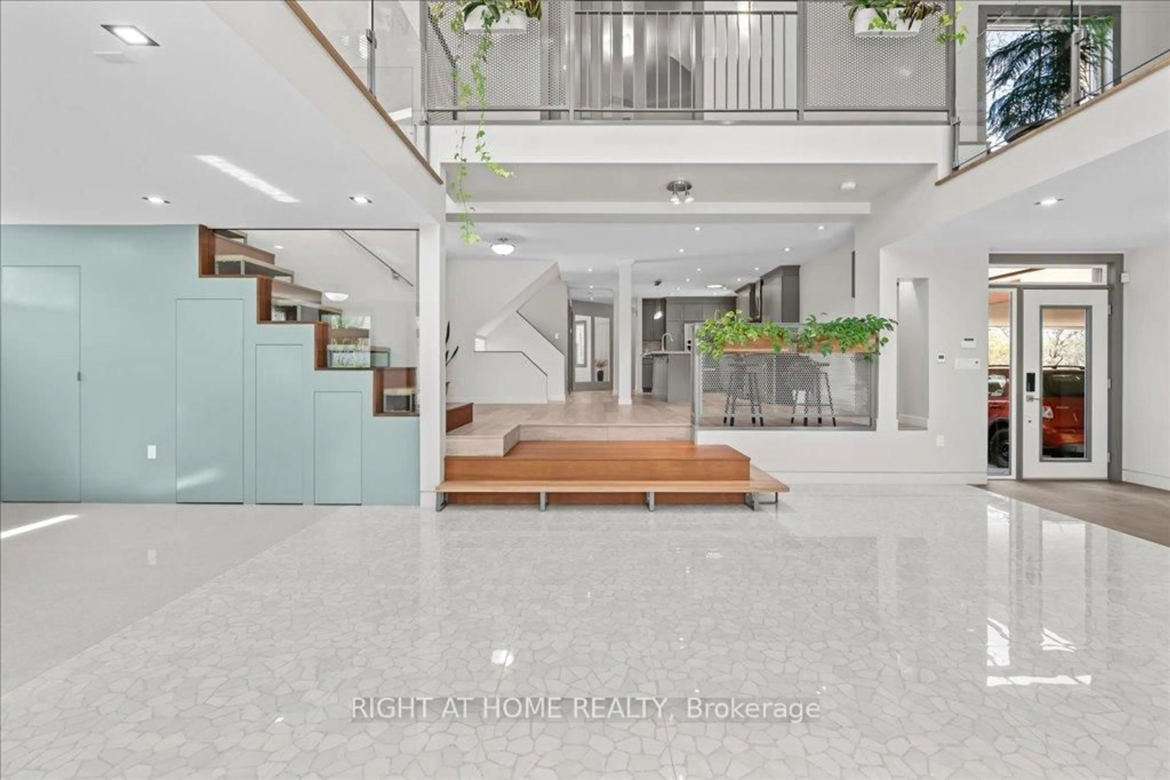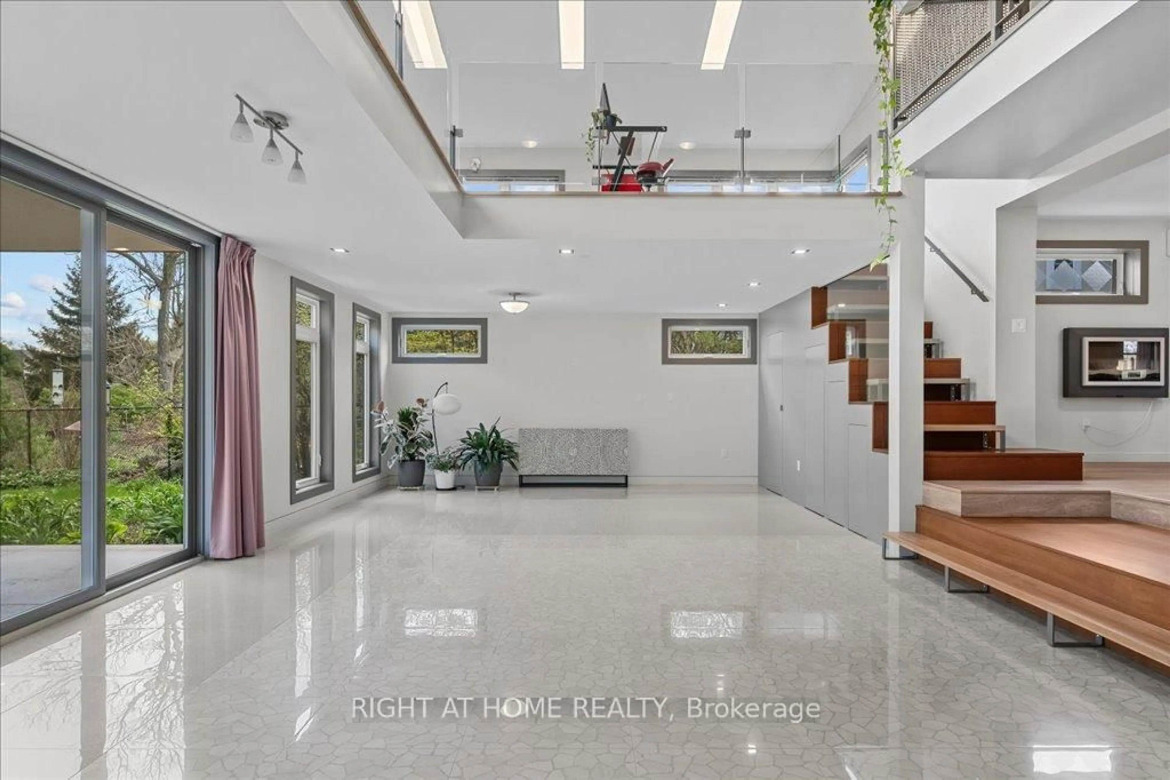704 Cedar Ave, Burlington, Ontario L7T 2R7
Contact us about this property
Highlights
Estimated valueThis is the price Wahi expects this property to sell for.
The calculation is powered by our Instant Home Value Estimate, which uses current market and property price trends to estimate your home’s value with a 90% accuracy rate.Not available
Price/Sqft$773/sqft
Monthly cost
Open Calculator
Description
This remarkable residence, surrounded by nature on a rare 0.6-acre lot backing onto a park, offers a perfect blend of privacy and proximity to local amenities.Offering 4,650 sq ft of finished living space (3,500+ sq ft above ground), the home features a 2022 addition by Angelica Homes that is seamlessly integrated with the solid, fully upgraded,double-brick original house. The open-concept layout creates an inspiring atmosphere for living, working, relaxation, and social connection. Floor-to-ceiling, southeast-facing windows provide a picture-perfect 360 serene view and an abundance of natural light. Interior highlights include two Brazilian cherry/walnut staircases, custom glass and metal railings, granite countertops, designer paint, and award-winning Italian/Spanish porcelain tiles. The second level is finished with Mercier hardwood and features a dual wrap-around mezzanine with a balcony, ideal for a home office, studio, lounge, gym, and yoga space.The home also features a separate-entrance basement studio with a kitchenette, full bath, two closets, and laundry facilities. Exceptionally adjustable comfort is supported by a highly efficient modern mechanical system and includes four thermostats, heated floors throughout,with 17 independent zones, heat pumps, air conditioners, radiators, a tankless water heater, airtight spray-foam insulation, and a foam-insulated exterior with acrylic aggregate stucco that is extra durable, and crack-, fade-, and fire-resistant. The expansive lot features a circular driveway, parking for 10+ cars, gated parking for a boat/RV, two EV chargers, a 19-ft-long (5-ft-deep) year-round swim spa with an automated Covana cover, and a powered 384 sq ft studio/garden building for additional storage or hobby space. The property meets zoning requirements and is rough-in ready for an 860 sq ft. detached or attached Additional Residential Unit, offering flexible potential for generational orincome use.
Property Details
Interior
Features
Main Floor
Living
11.25 x 6.45Kitchen
5.13 x 4.95Breakfast
6.65 x 4.345th Br
3.7 x 3.5Exterior
Features
Parking
Garage spaces 2
Garage type Carport
Other parking spaces 10
Total parking spaces 12
Property History
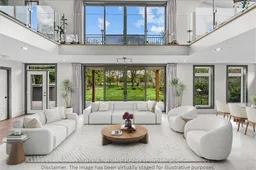 45
45