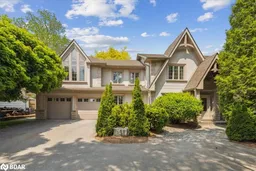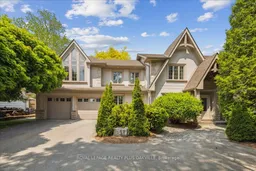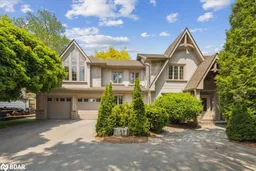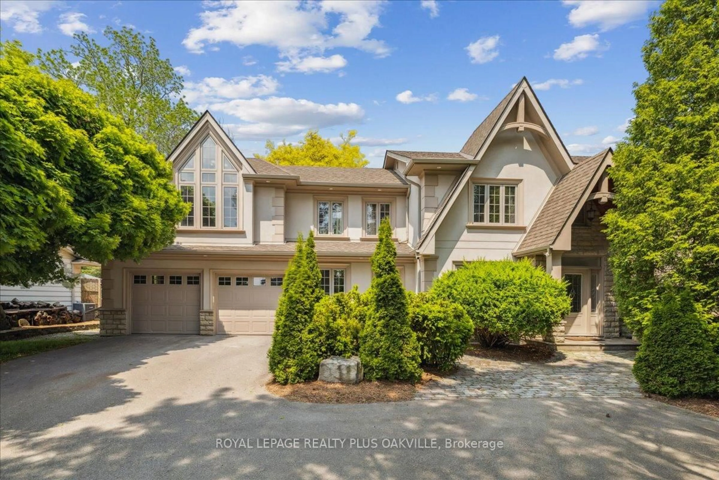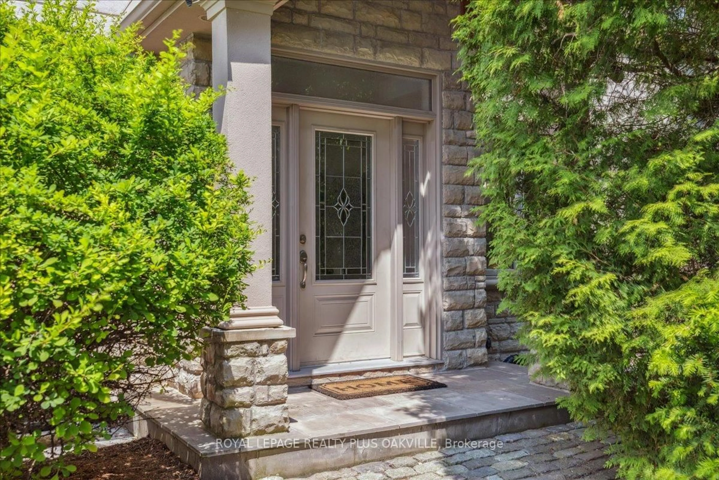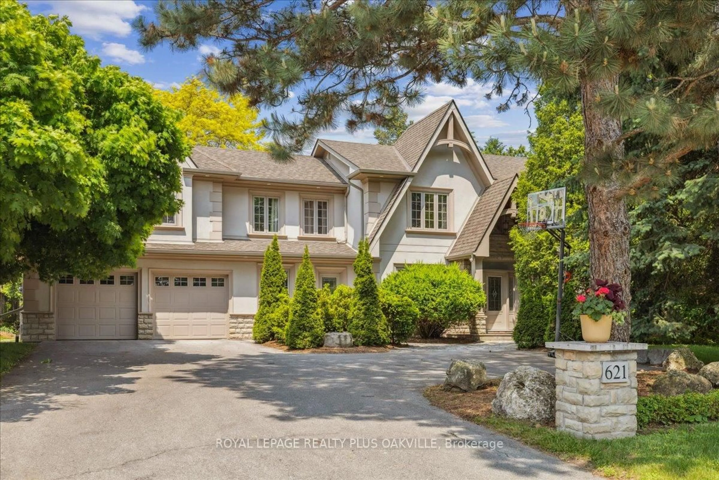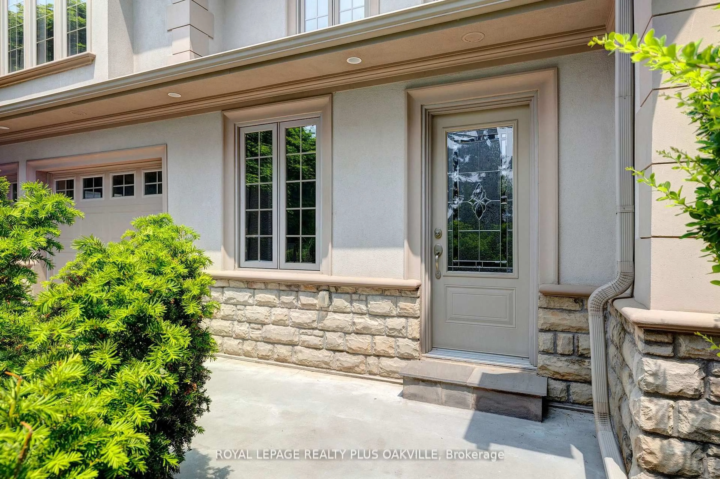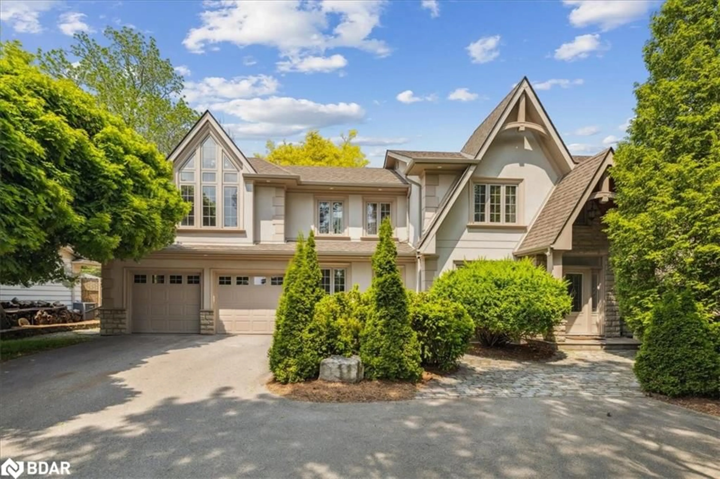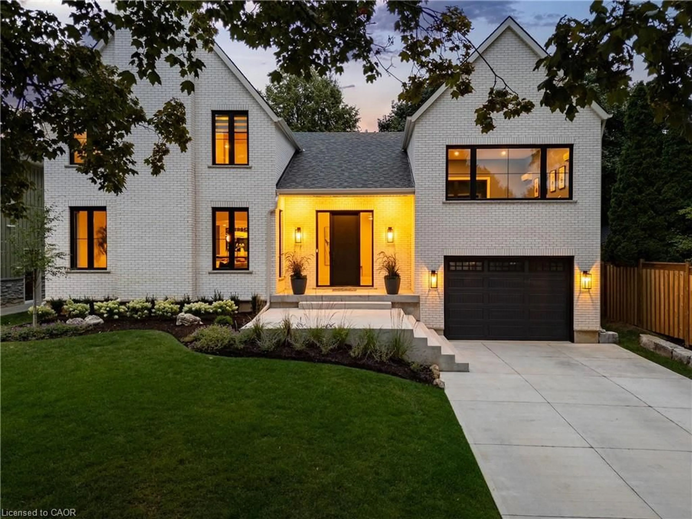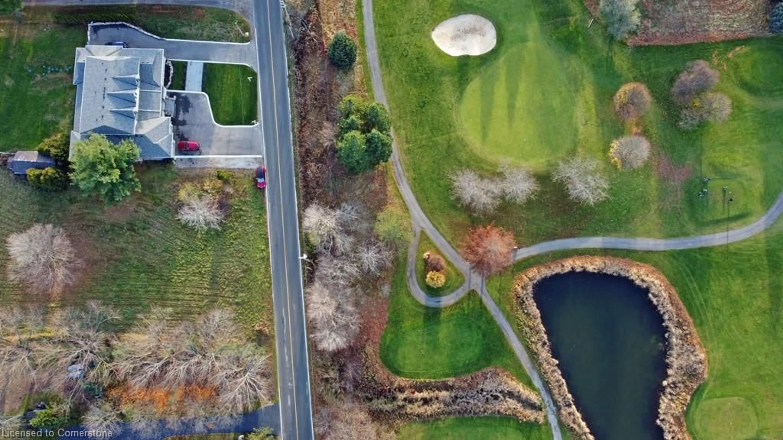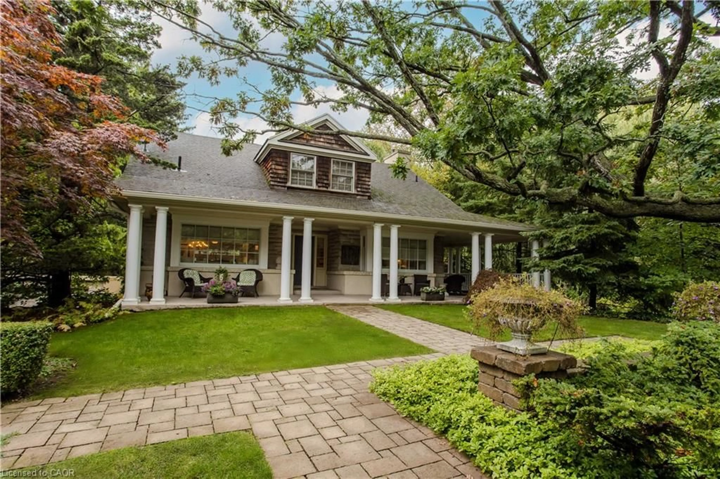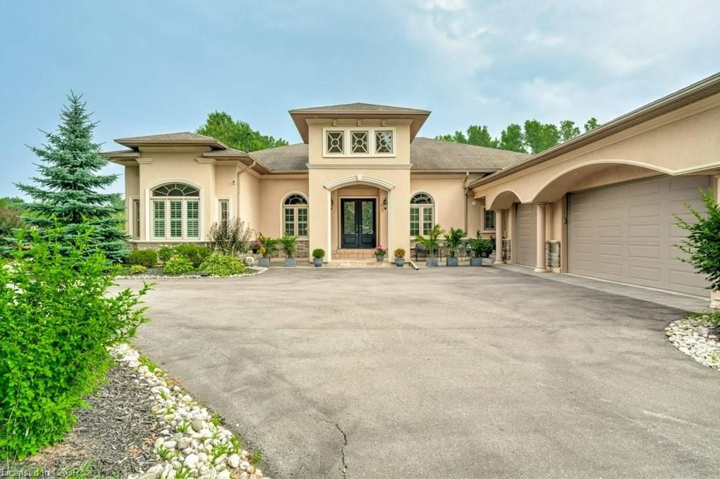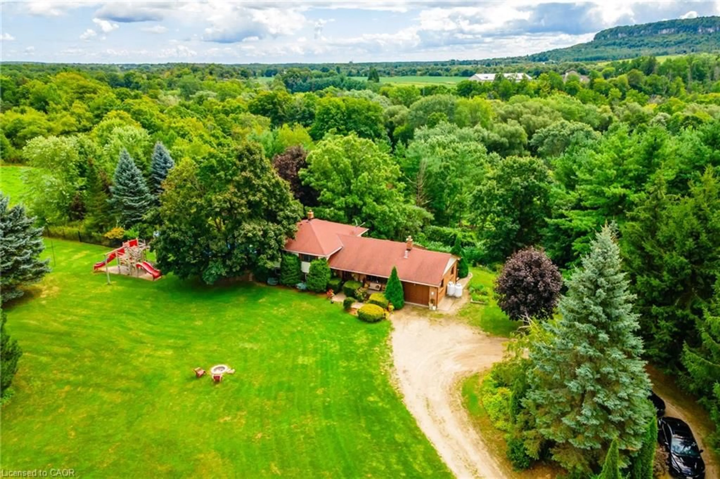621 North Shore Blvd, Burlington, Ontario L7T 1X4
Contact us about this property
Highlights
Estimated valueThis is the price Wahi expects this property to sell for.
The calculation is powered by our Instant Home Value Estimate, which uses current market and property price trends to estimate your home’s value with a 90% accuracy rate.Not available
Price/Sqft$631/sqft
Monthly cost
Open Calculator

Curious about what homes are selling for in this area?
Get a report on comparable homes with helpful insights and trends.
+15
Properties sold*
$1.2M
Median sold price*
*Based on last 30 days
Description
Architecturally designed and beautifully crafted 4-bedroom, 5-bath builders own custom home in South Burlington offering over 3,740 sqft of luxurious living space on the above ground levels. Nestled in a mature treed setting on a rare 86' x 193' deep lot, this stunning property features an 8-car driveway with hammerhead parking, 3-car garage (with roll-up rear door for backyard access), and exceptional curb appeal. Inside, enjoy hardwood flooring, crown mouldings, and elegant formal living/dining rooms. The open-concept gourmet kitchen boasts granite counters, a large island, stainless steel appliances, pot lights, bright skylights and timeless finishes. The spacious family room is enhanced by vaulted ceilings and a double-sided stone fireplace, perfect for cozy evenings. A rare find, the main floor office with separate entrance offers great flexibility for professionals or multi-generational living. Upstairs, the impressive primary suite features vaulted ceilings, double walk-in closets, a luxurious 5-pc ensuite, and peek-a-boo lake views. Additional bedrooms are generously sized, with ensuite access and skylights providing abundant natural light. The fully finished lower level adds even more living space for recreation or home theatre. Outside, the extra-deep private backyard is an entertainer's dream, featuring a resort-style setting complete with an in-ground salt-water pool, lush landscaping, custom stone gas fire pit with built-in seating, custom stone gas bbq island with granite counter, and multiple seating areas, with separate access through a backyard mudroom with shower. With almost 5000 sqft of living space, there is plenty of room to enjoy this magnificent property! Located just minutes to downtown Burlington, waterfront, beaches, Burlington Golf & Country Club, LaSalle Park Marina, top-rated schools, hospital, parks, and highway access. A rare opportunity to own lakeside luxury in one of Burlington's most sought-after locations.
Property Details
Interior
Features
Main Floor
Dining
5.59 x 3.56Combined W/Living / hardwood floor / Pot Lights
Kitchen
4.83 x 3.94Breakfast Area / Granite Counter / W/O To Pool
Living
4.88 x 3.63Combined W/Dining / hardwood floor / Pot Lights
Family
5.66 x 4.32Combined W/Kitchen / Ceramic Floor / Stone Fireplace
Exterior
Features
Parking
Garage spaces 3
Garage type Attached
Other parking spaces 8
Total parking spaces 11
Property History
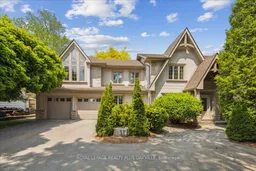 50
50