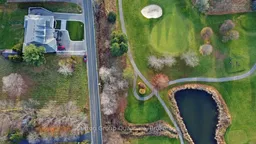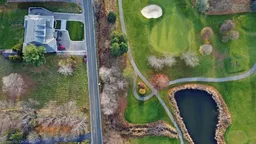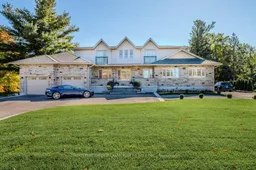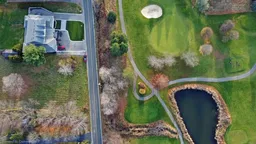Bring your extended family, nanny or tenant and embrace luxury living in this multi-generational home with a full 1 bedroom suite on the main floor. Over 7500 sq ft of fin living in this stunning 0.69 acre country property and it's ideally located just mins from amenities, highways & across from the golf course. This expansive home features 4 generously sized bdrms on the 2nd floor, complemented by two well-appointed shared baths. The main floor boasts a serene primary suite w/ensuite bath & W-I closet and attached office, while the heart of the home is a chef's dream: an expansive kitchen outfitted with granite countertops, pot filler, gas cooktop, built-in oven, 2 dishwashers & walk in pantry. Enjoy your favourite beverage on the covered deck with access off the kitchen and 1 bedroom suite. The east wing offers a thoughtfully designed two-piece bath, a laundry room with a pet wash station, and a self-contained suite complete with a spacious bedroom, 3 Pc ensuite bathroom, walk in closet, kitchen w/quartz island, & cozy family room with a fireplace. The fully fin. bsmt adds even more appeal, feat. an exercise room, 4 Pc bath, wine room, wet bar, rec room pool table, & golf simulator area (virtually staged). Experience the perfect blend of tranquility & modern luxury in this exceptional home.**Interboard Listing: Cornerstone Association of REALTORS
Inclusions: Wall Oven, Micro, 2 DW, Dryer, GDO, Gas Stove Top, Refrigerator, Washer, Window Coverings, Wine Cooler, Pool table, S/DW/Micro in suite







