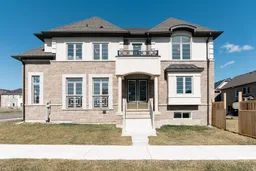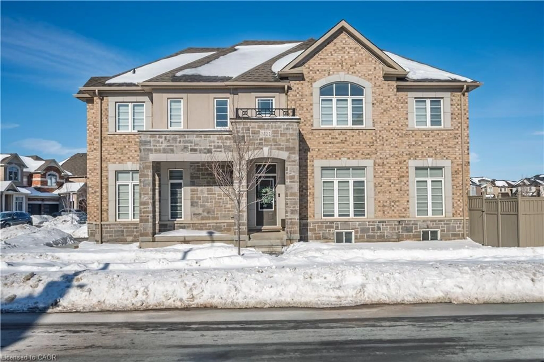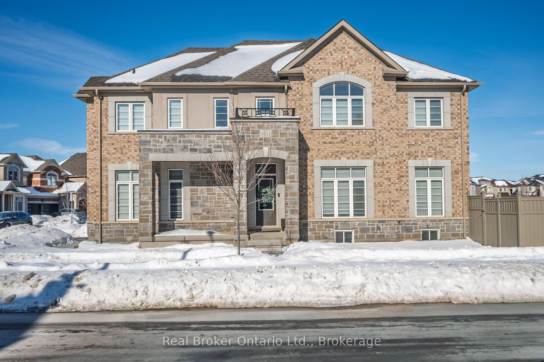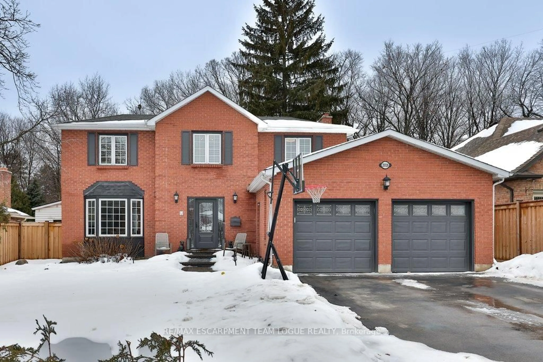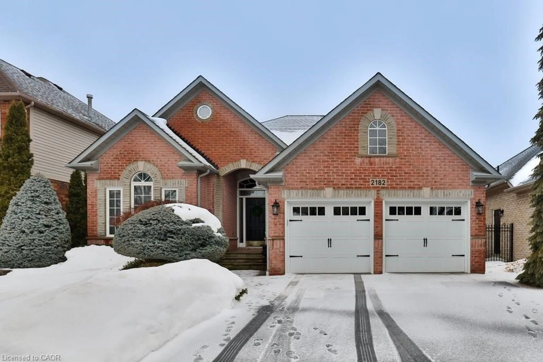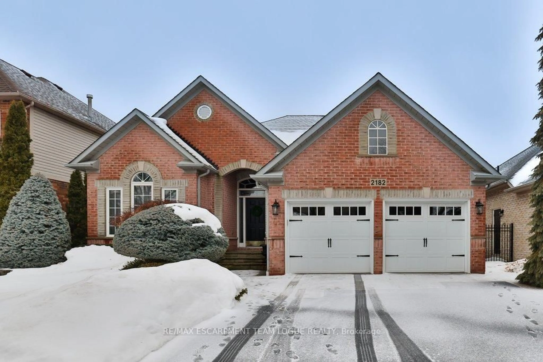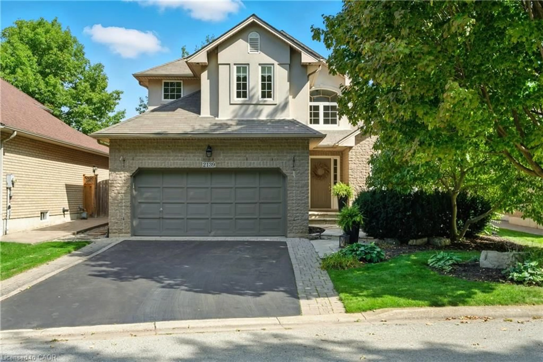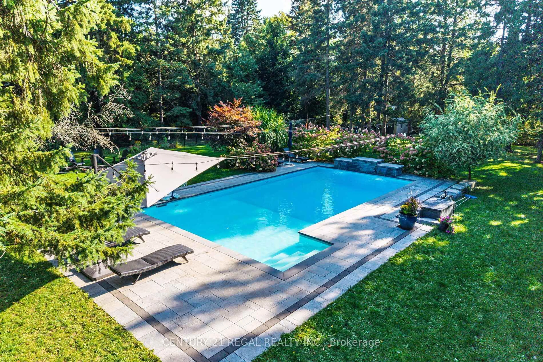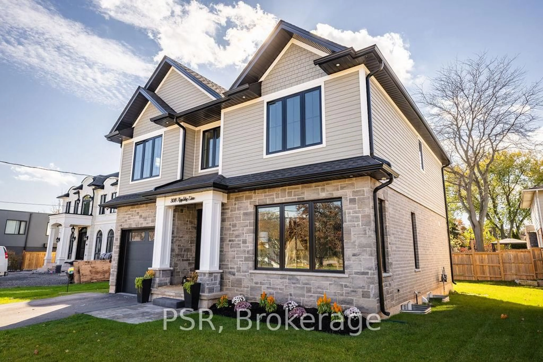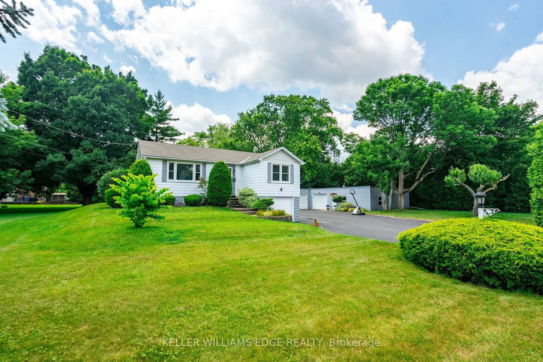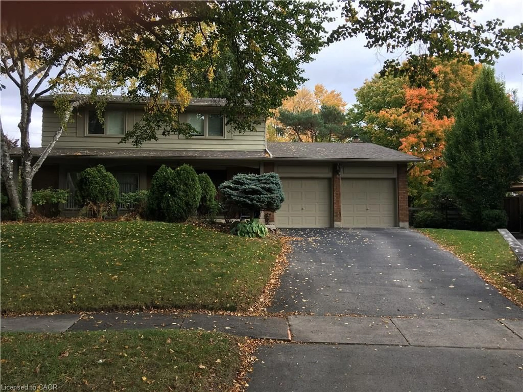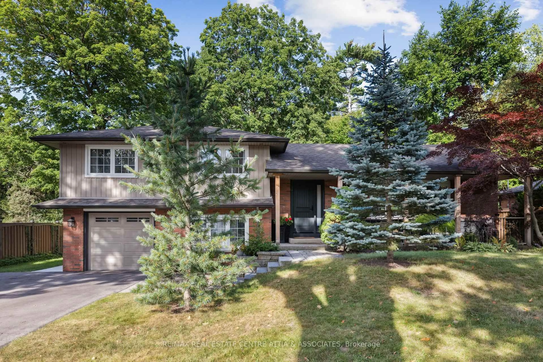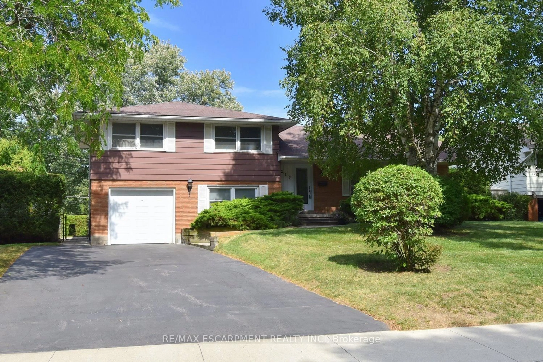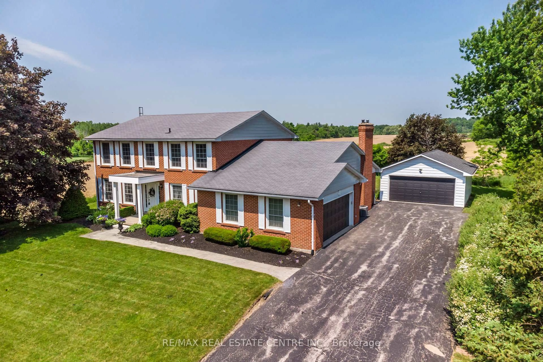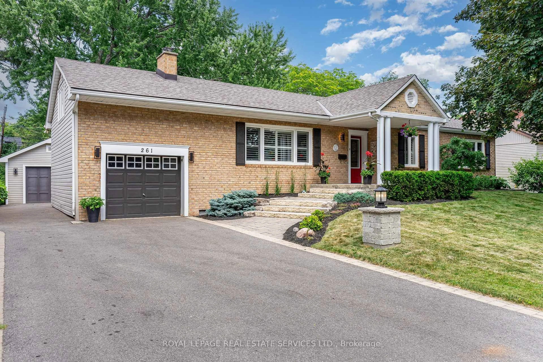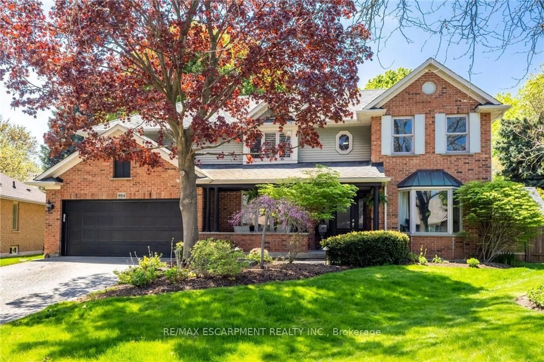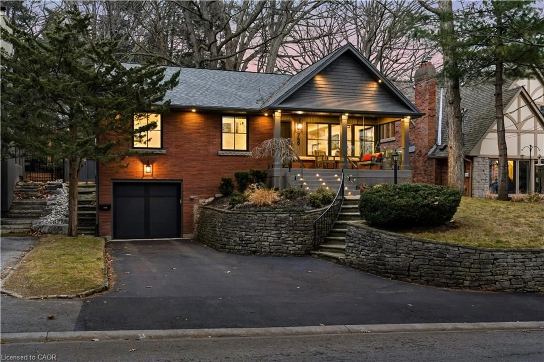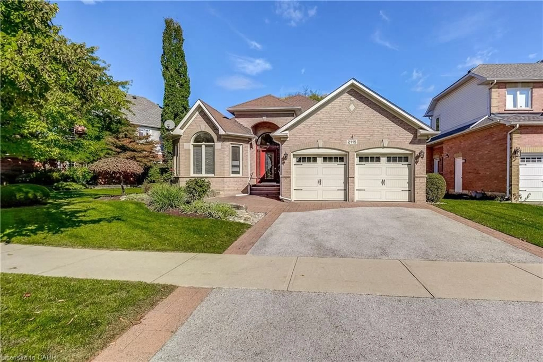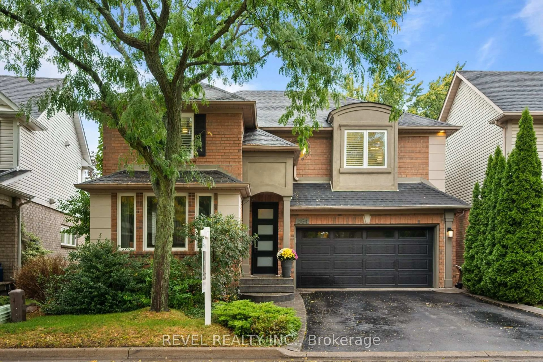Welcome to 3930 Leonardo St., Burlington Discover unparalleled comfort and elegance in this brand-new, never-lived-in home by Sundial Homes. Perfectly situated on a prime corner lot, this 36 ft single detached residence offers an impressive 2,779 sq. ft. of living space, including a 622 sq. ft. finished basement with a recreation area and a full bathroom. Key Features: Scenic Park Views Enjoy breathtaking, unobstructed views of the park, creating a serene and picturesque atmosphere. Elevated Design The home is gracefully elevated eight steps above street level, featuring a premium deck lot and large basement windows, enhancing both aesthetics and functionality. Spacious Layout Boasting four bedrooms, five bathrooms, and a double-car garage, this home is designed for modern family living. Unmatched Convenience Ideally located near Highways 403 and 407, with a five-minute walk to the GO Bus station and just minutes from vibrant shopping plazas. Experience sophisticated living in one of Burlington's most desirable neighborhoods. This exceptional property seamlessly blends luxury, convenience, and tranquility making it the perfect place to call home.
Inclusions: Other,Brand New Stainless Steel Appliances, Including A Fridge, Stove, Microwave, Washer, And Dryer, Along With A New Lennox Air Conditioner.
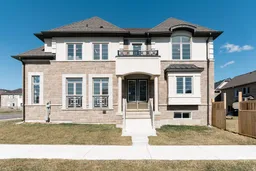
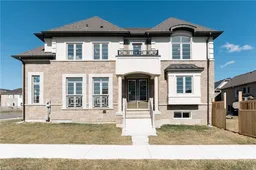
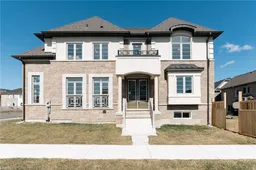 38
38