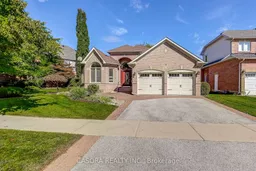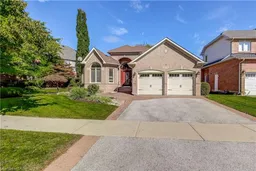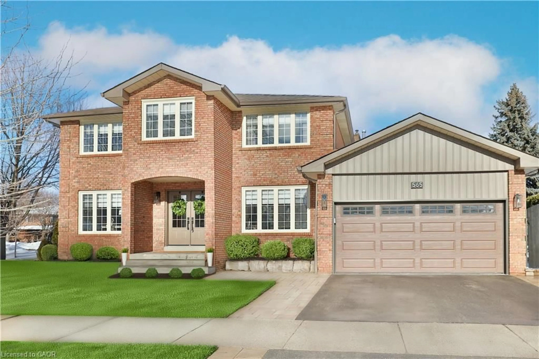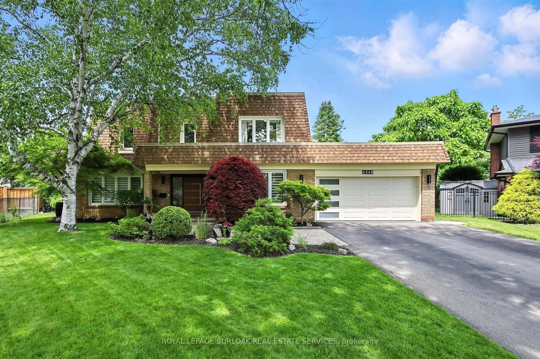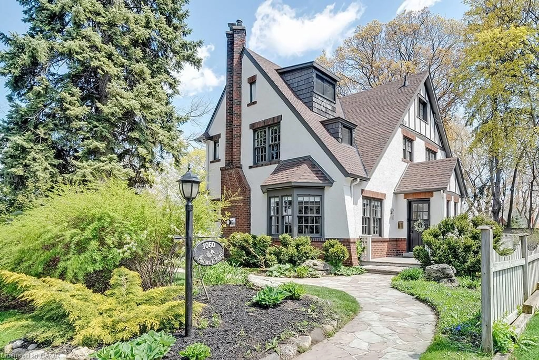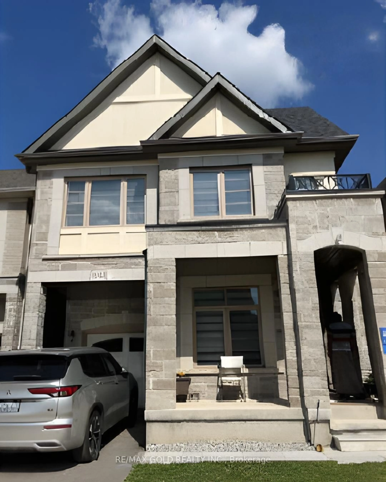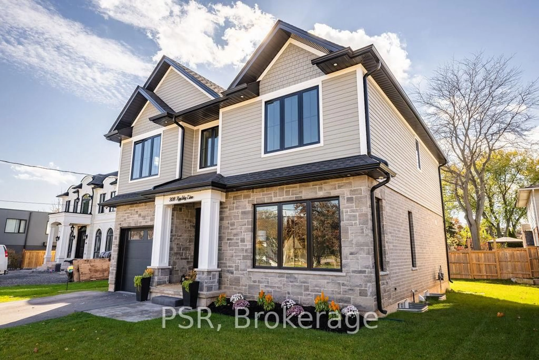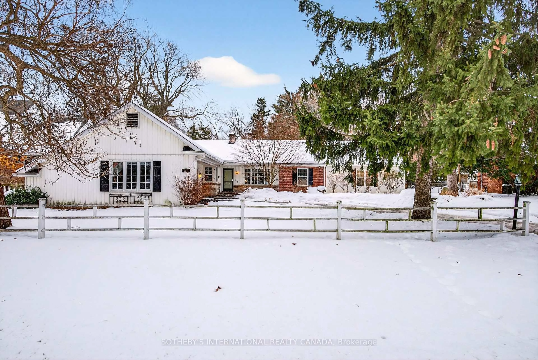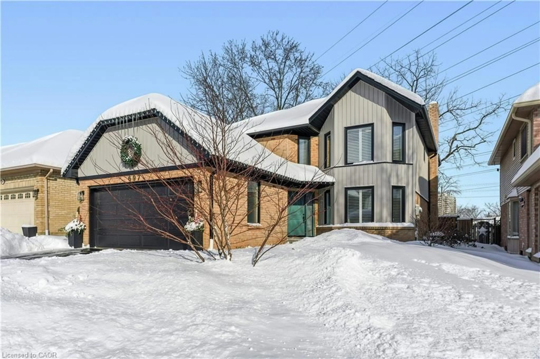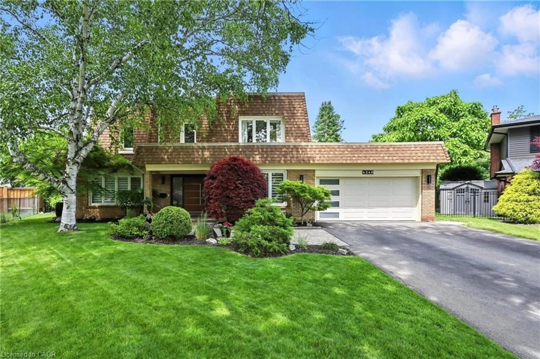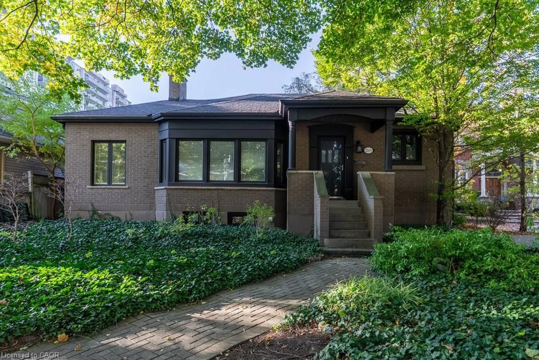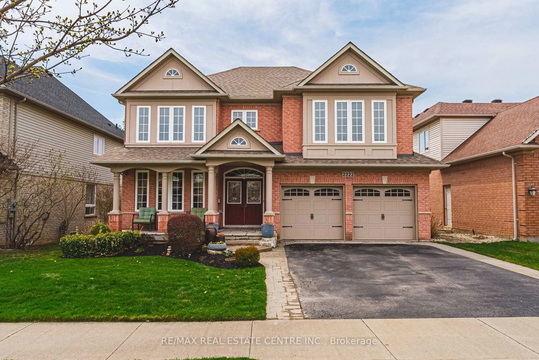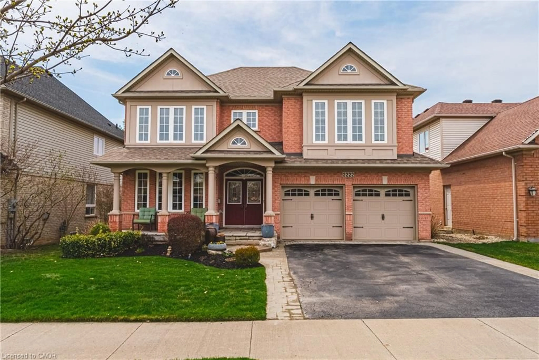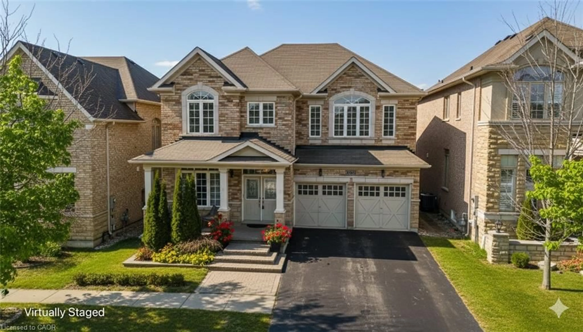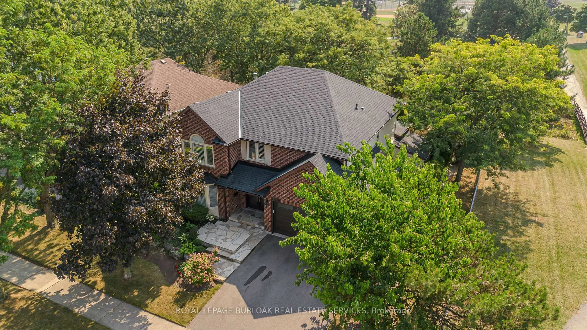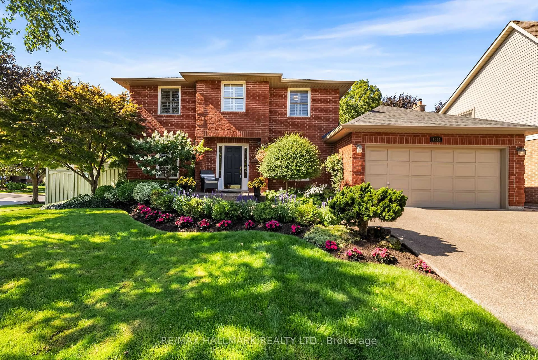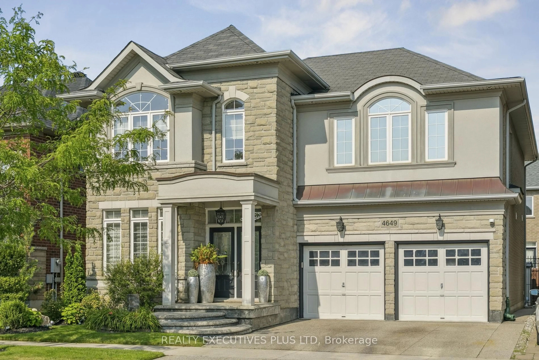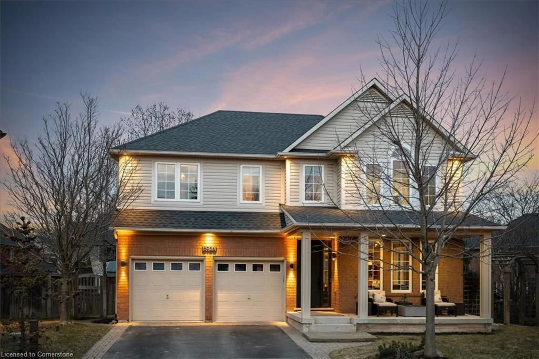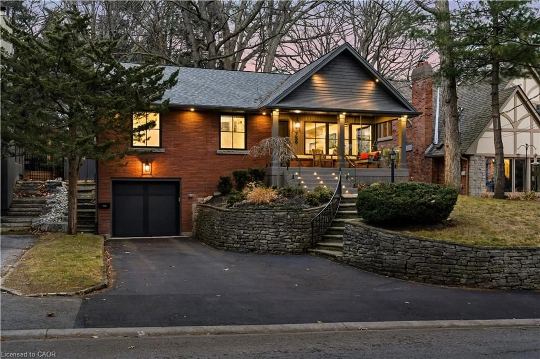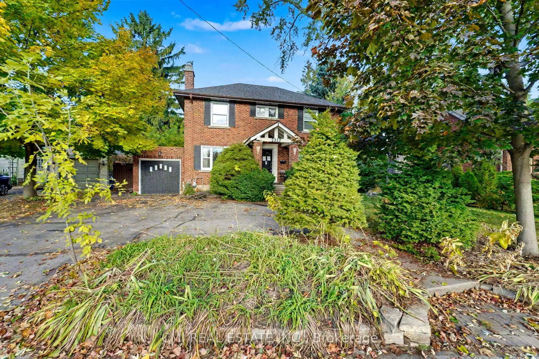This beautifully cared for all brick bungalow is in the Millcroft community, close to shopping, restaurants, schools, Millcroft Golf Course, highways, and parks . When you walk in you are greeted by the spacious Living room, with its soaring ceilings and cozy fireplace, this room flows seamlessly into the kitchen with granite counters and pantry filled with sunlight from above . The kitchen continues into the bright breakfast area, with a walk-out to a charming deck. No need to give up your dining room furniture this home comes with a separate dining room. Working from home is more enjoyable with a main floor office. Large primary bedroom with a full ensuite with soaker tub and walk in closet, the second bedroom has ensuite privilege ideal for guests. The main floor laundry with garage entry completes the main level. The lower level offers a third bedroom with ensuite; the remaining basement provides a workshop area and ample storage. **INTERBOARD LISTING: CORNERSTONE ASSOCIATION OF REALTORS**
Inclusions: Fridge, Stove, Washer, Dryer, built-in Dishwasher, Range hood. All light fixtures, Blinds, Drapery.
