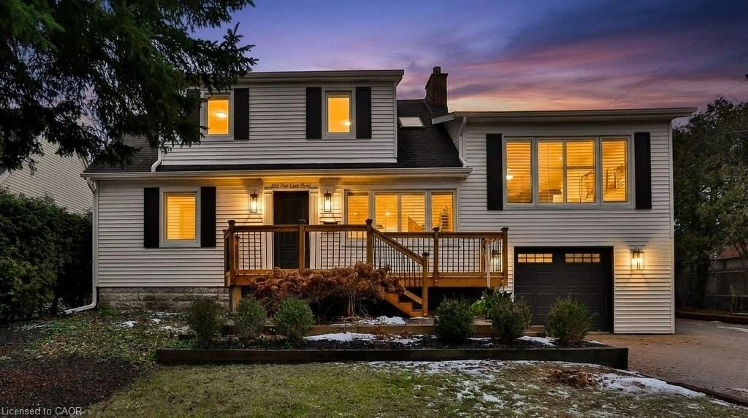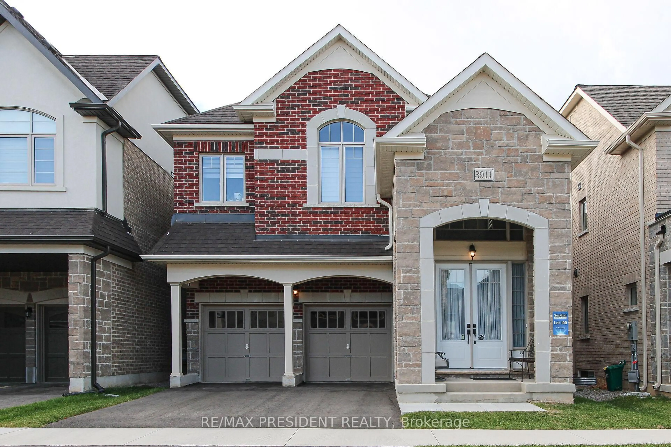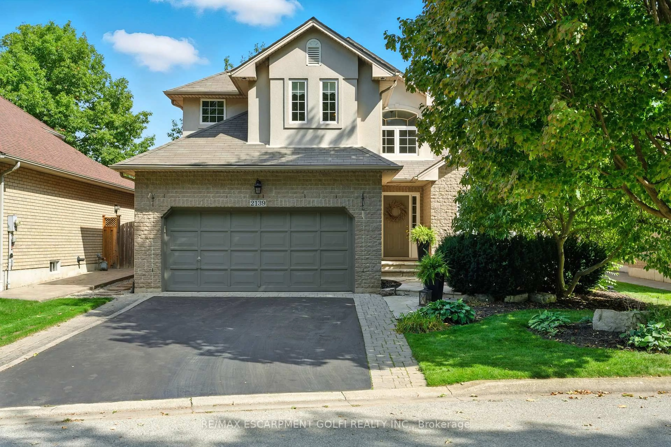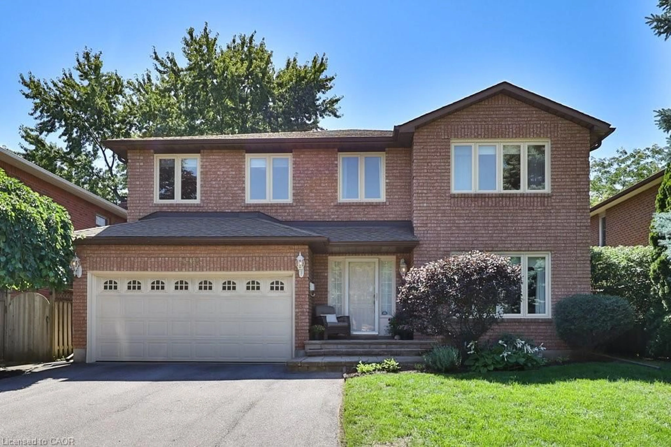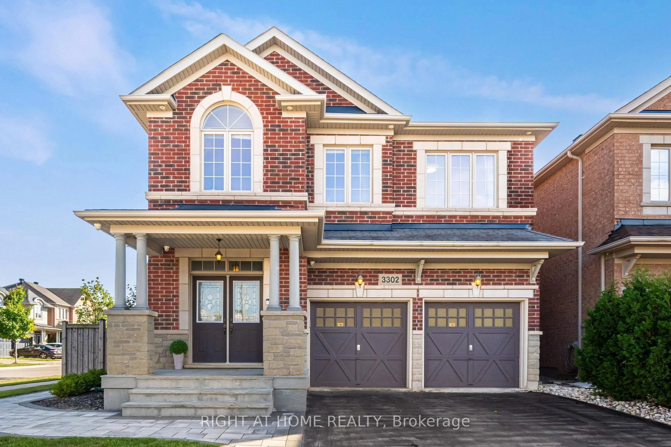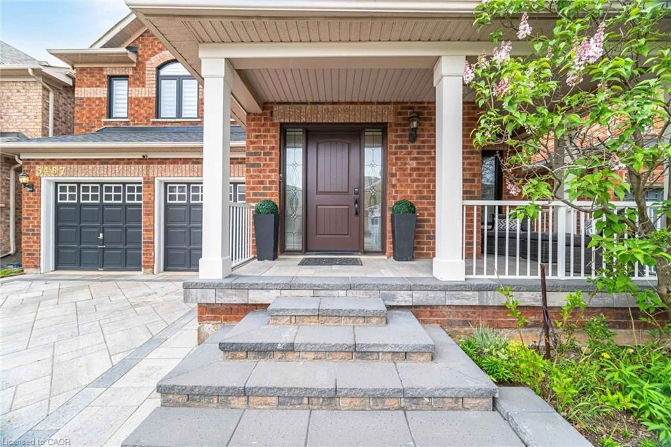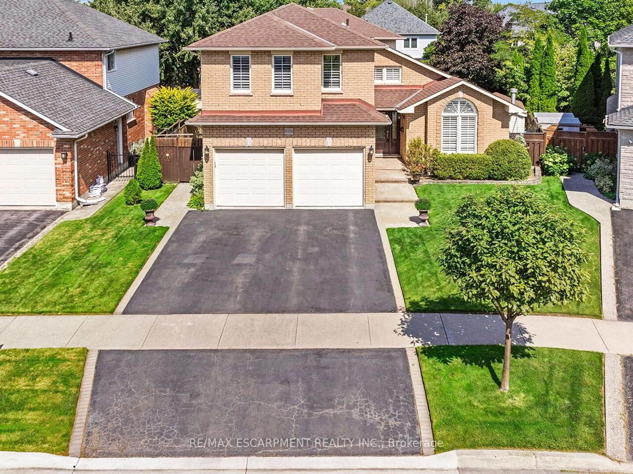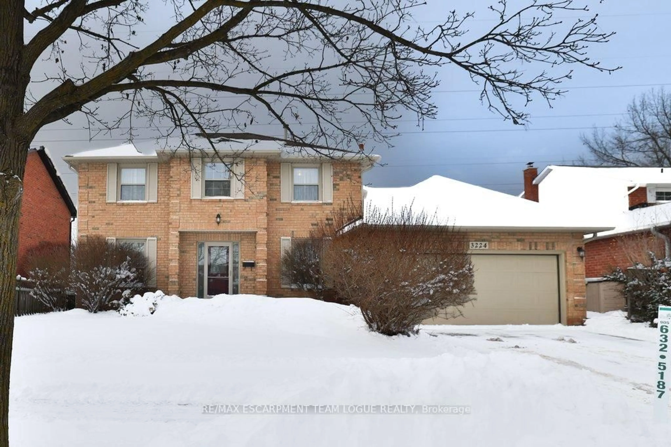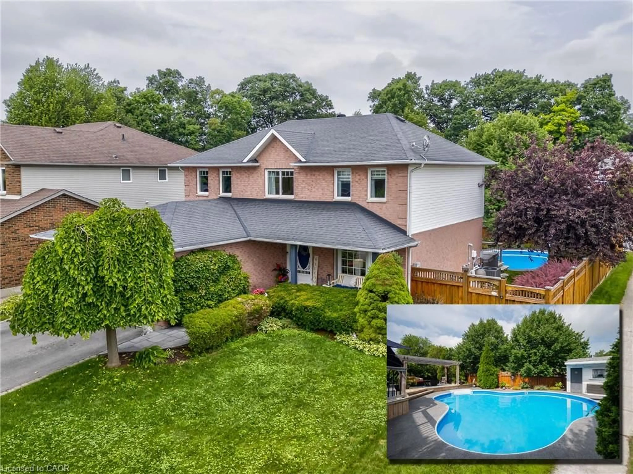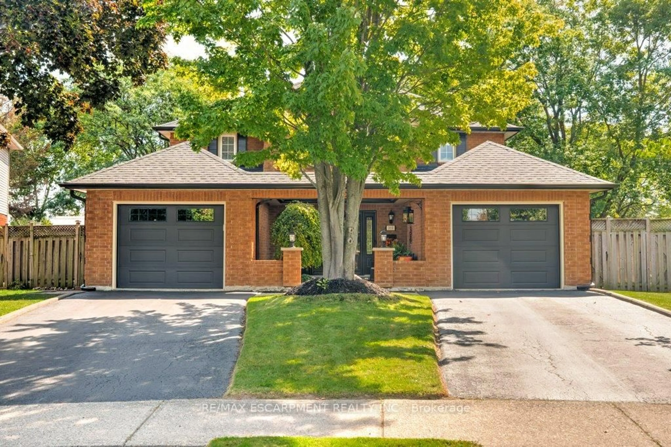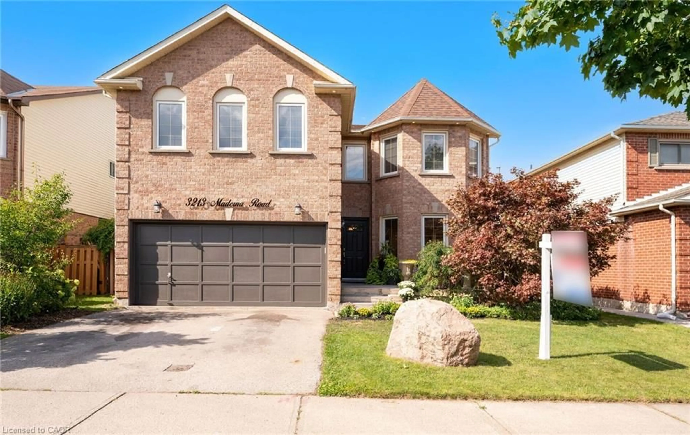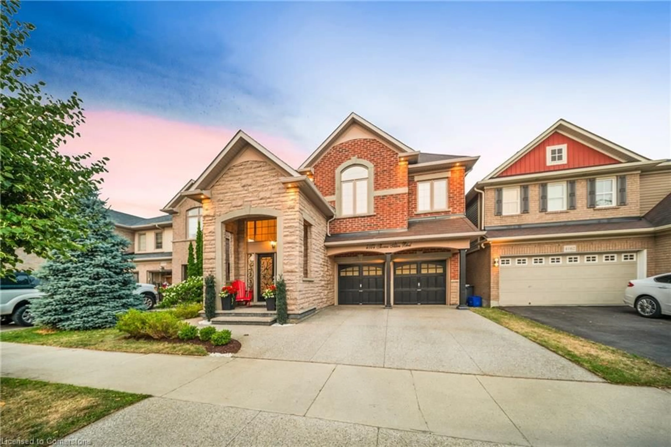For more info on this property, please click the Brochure button.This detached home is located in South Burlington, in the prestigious community of Roseland. Steps to the waterfront, and minutes from downtown with several sought after schools nearby, as well as multiple parks, community centres, and trails.
The home features a spacious family room with a cozy fireplace, and built-in bookshelves on Jatoba (Brazilian Cherry) hardwood floors. The ground floor walkout room is set up as a gym on porcelain tiles, but can be used as a living room or games room. Adjacent to this room there is a 3-piece washroom with heated floor and heated towel rack.
Three bedrooms, a 4-piece washroom, and a washer/dryer closet complete the upstairs living space. The spa-like bathroom showcases a shower with body jets and a jacuzzi tub.
The fully-finished basement hosts an in-law suite with a separate entrance. This studio apartment includes a kitchen with a standard sized fridge and stove and a 3-piece washroom with washer and dryer.
The backyard features a hot tub, outdoor shower and multilevel deck and patio. The custom made shed provides ample storage. This private outdoor oasis is hardscaped throughout, with the right balance of greenery and privacy which can be enjoyed year round. A programmable irrigation system for easy maintenance keeps the individual gardens blooming.
The extended driveway provides ample parking for up to 6 cars. Solar panels provide additional income.
Inclusions: Carbon Monoxide Detector,Dishwasher,Dryer,Garage Door Opener,Hot Tub,Hot Tub Equipment,Hot Water Tank Owned,Microwave,Pool Equipment,Range Hood,Refrigerator,Smoke Detector,Stove,Washer,Window Coverings
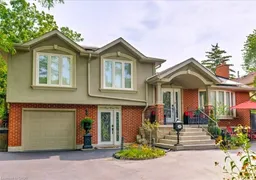 39
39

