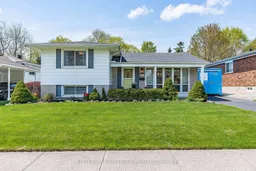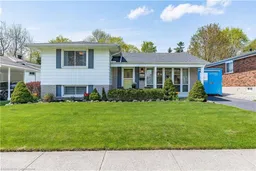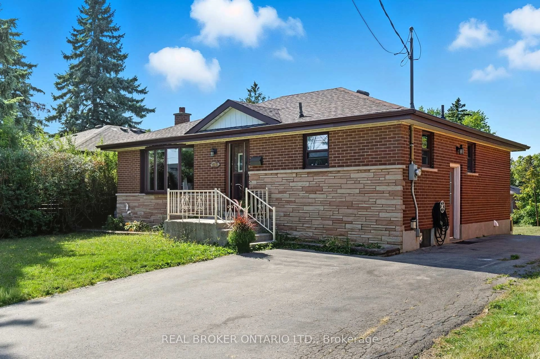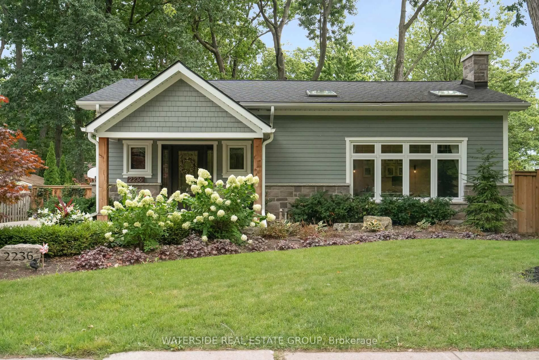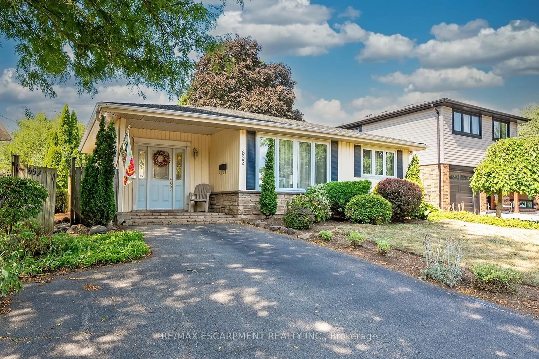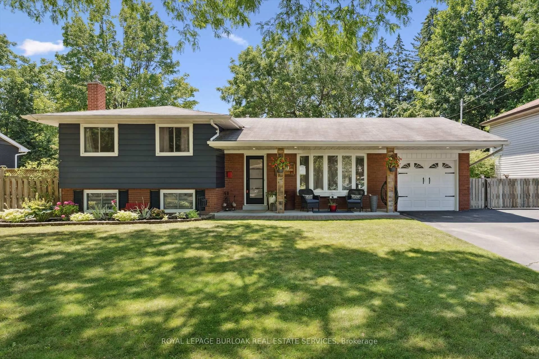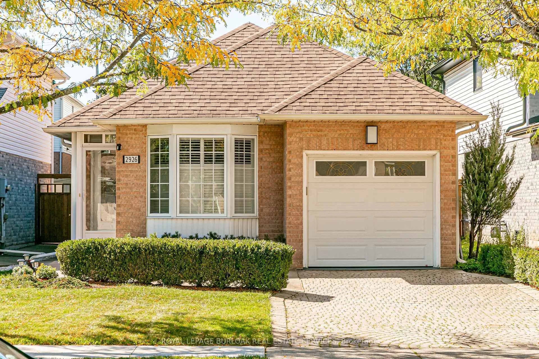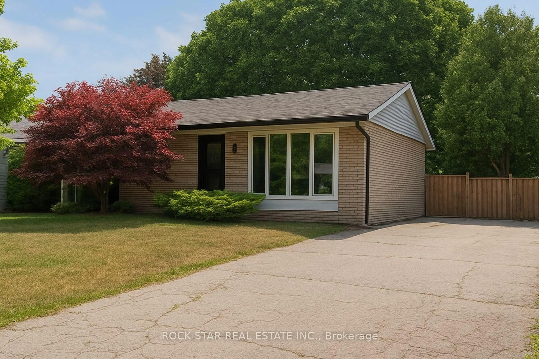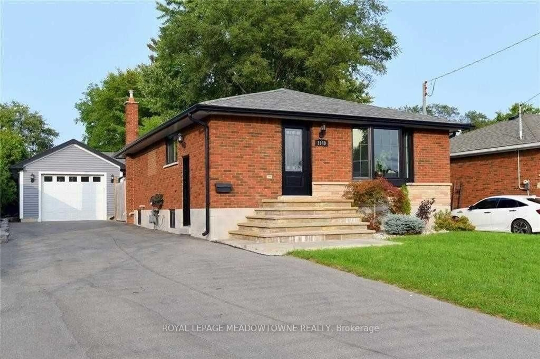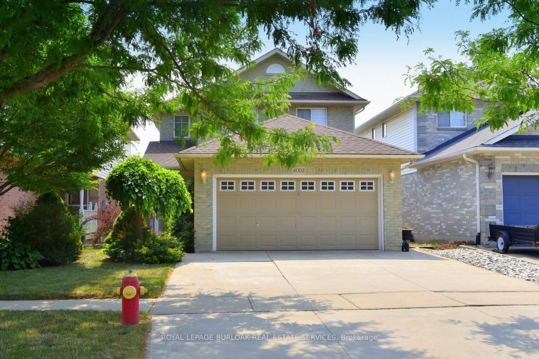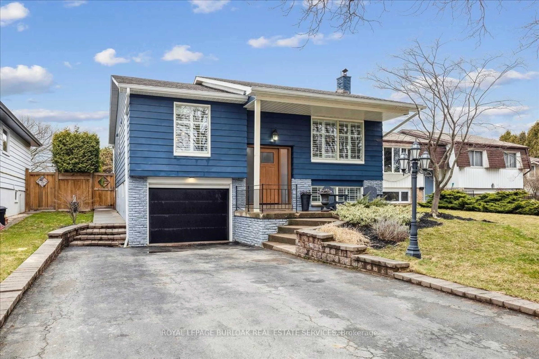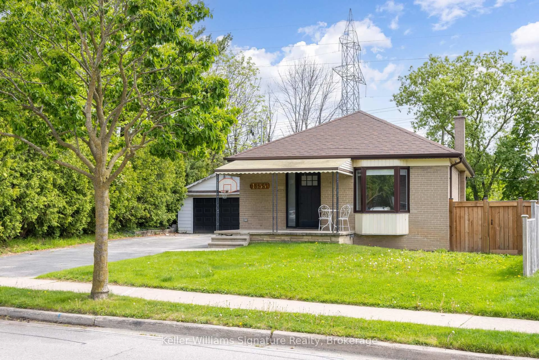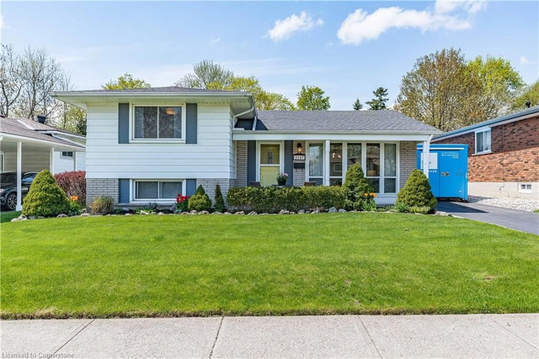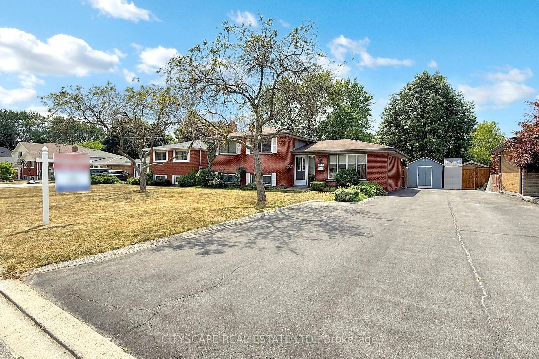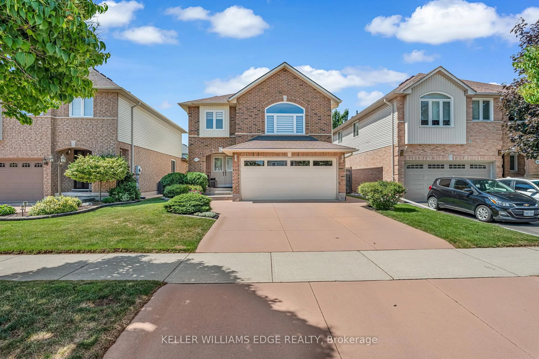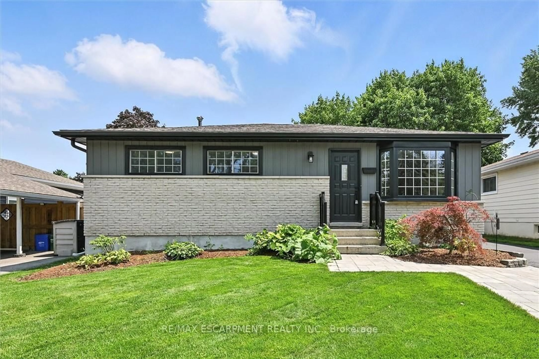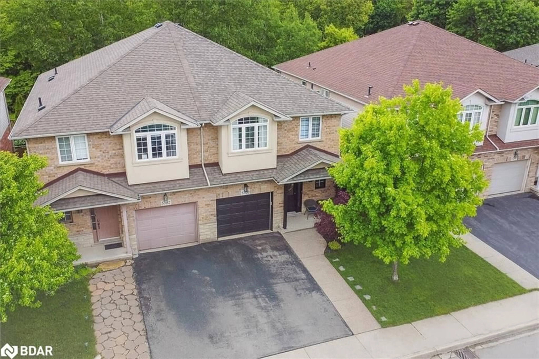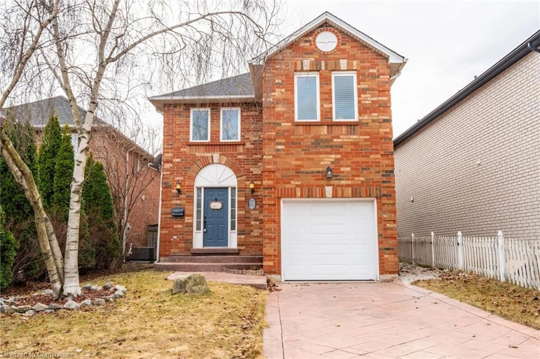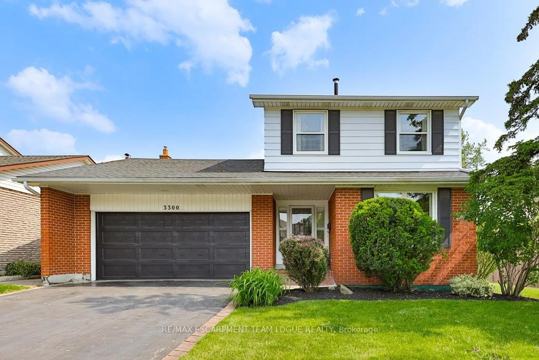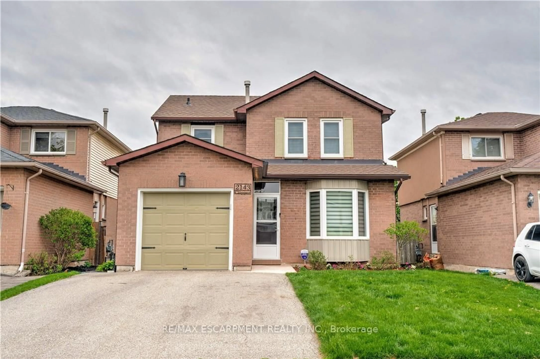First time ever on the market! Yes, this exceptional Mountainside family home, on a 175-foot deep lot, is ready for a new family to call it home! As you walk up to the home, you'll notice no shortage of parking, a lovely front garden, and a small seating area to enjoy a morning coffee. The main and upper levels have been freshly painted, and you'll find original hardwood underneath most of the carpet! The living room is bright and spacious, with a large bay window, and opens to the formal dining room. The eat-in kitchen offers wood cabinetry, quick access to a back hall, and large pass-through to the back family room. This back hall could easily be converted to a walk-in pantry, or has potential to create a separate entrance to the basement for a savvy investor. The back family room was added to the home many years ago, and features built-in cabinetry and a beautiful brick gas fireplace. Upstairs, you'll find three bedrooms and a 4-pc bathroom, a classic family layout. The lower level provides an additional bedroom and 3-pc bath, as well as a large laundry room and a huge crawl space. There's no shortage of storage here! When the back addition was added, it was fully dug out below, creating a second basement level. This room is currently being used as an executive office, and offers so much potential for its use! Outside, a large poured concrete patio provides plenty of space for outdoor living. The oversized lot means plenty of room for kids and pets to play, with mature trees at the back of the property creating a welcoming atmosphere. Conveniently located, you're just minutes from highway access, groceries, schools, churches, parks, and Mountainside rec centre.
Inclusions: Existing fridge, stove (as-is), microwave, dishwasher, washer, dryer, basement fridge (as-is), window coverings (except those belonging to stager), electrical light fixtures
