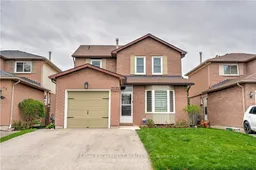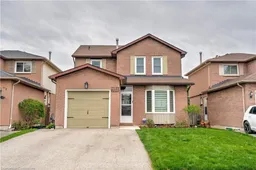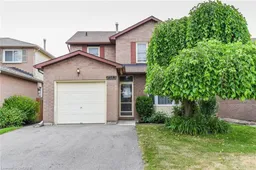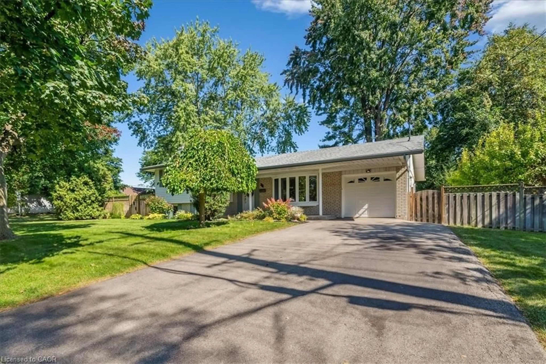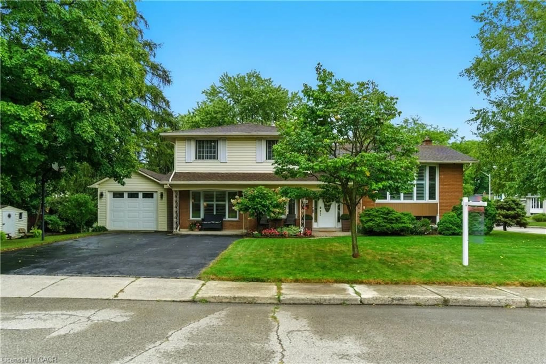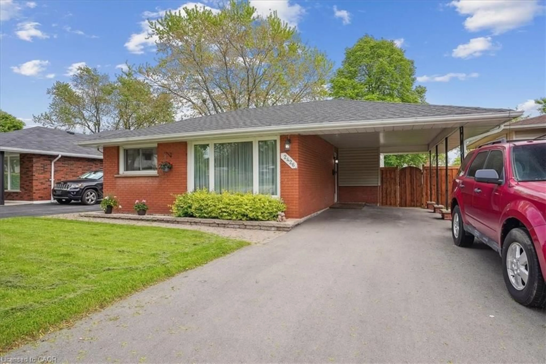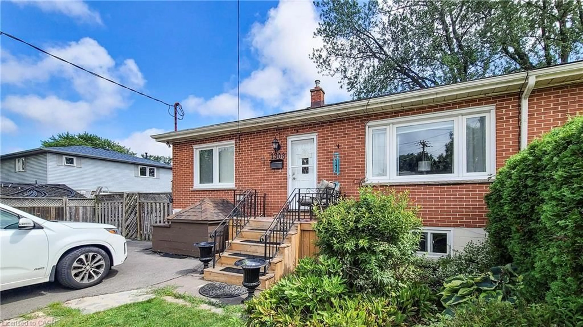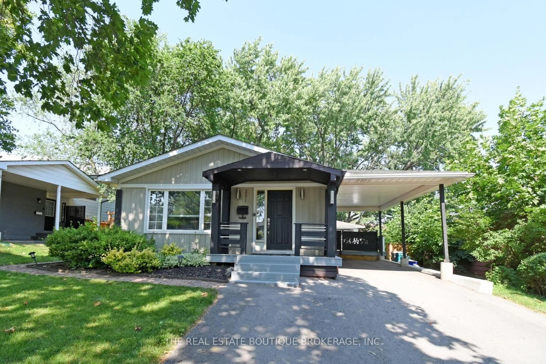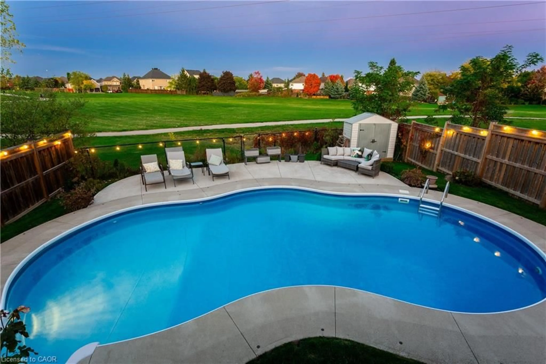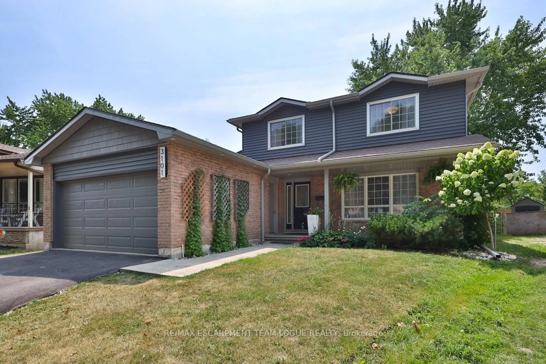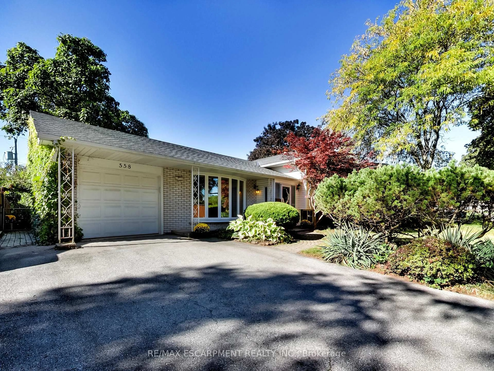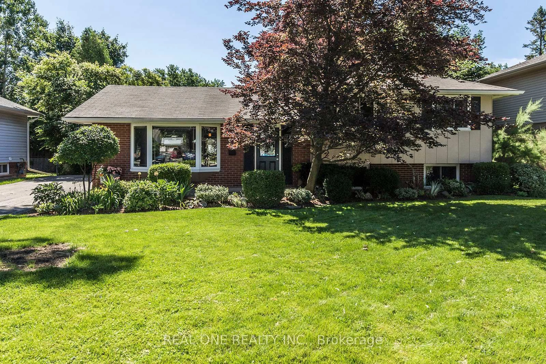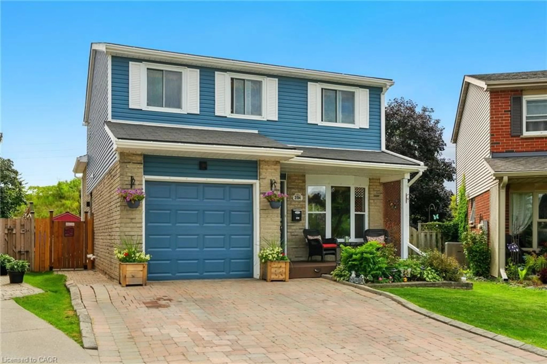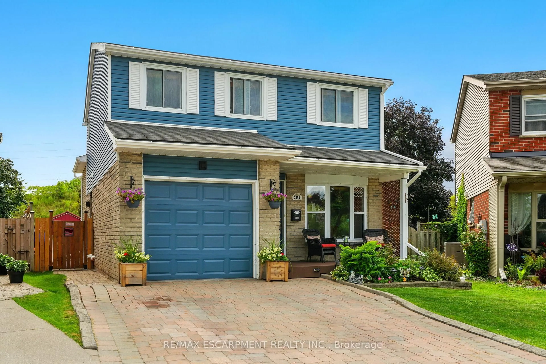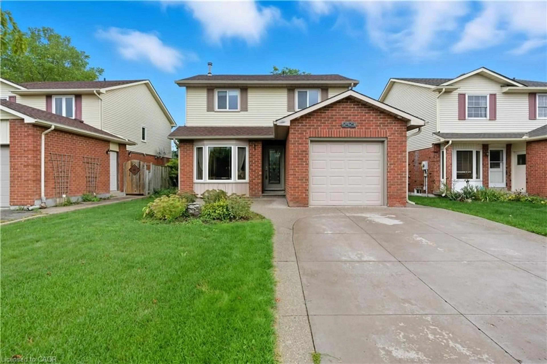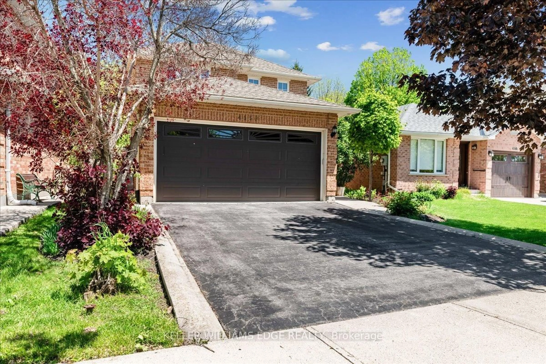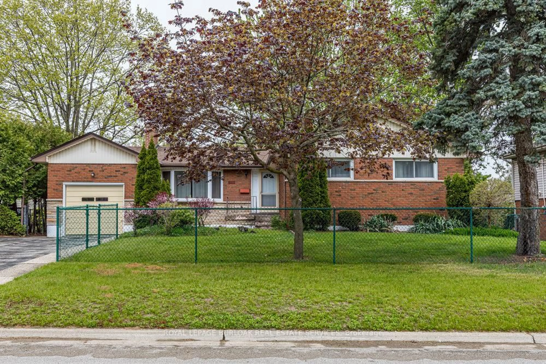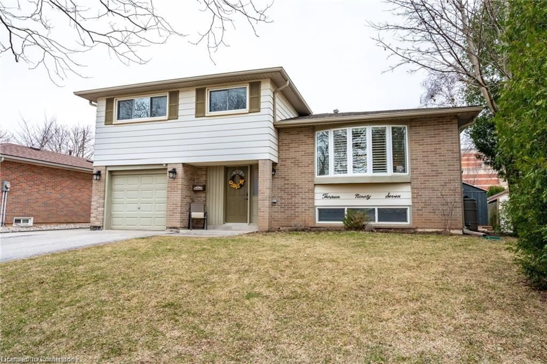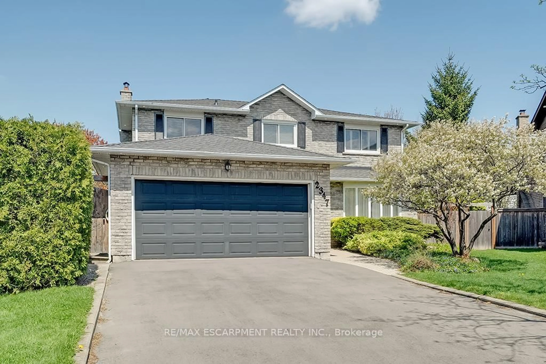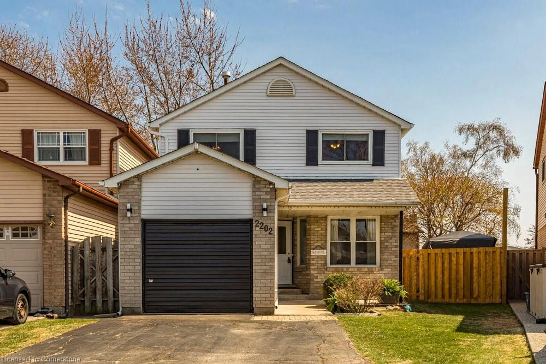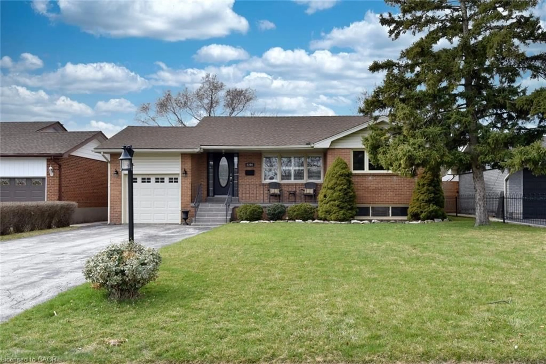Welcome to this stunning detached family home nestled in the highly sought-after neighbourhood of Headon Forest in Burlington a true gem known for its mature trees, great schools, and unbeatable community feel. This beautifully maintained 3-bedroom, 3 bathroom home offers the perfect blend of charm, functionality, and modern updates designed for comfortable family living. Step inside to find gleaming hardwood floors and elegant hardwood stairs that set a warm and inviting tone throughout the main and upper levels. The spacious updated eat-in kitchen is ideal for casual meals or entertaining, complete with stylish finishes and plenty of natural light. The adjoining living and dining areas offer a perfect flow for hosting or relaxing with family. Upstairs, youll find three generously sized bedrooms, including a serene primary retreat featuring a fully updated 4-piece ensuite and ample closet space. The modern main bathroom has also been tastefully renovated, making daily routines a breeze for busy families. The finished lower level adds even more living space, with durable laminate flooring, a cozy recreation room, bonus area for a home office or gym and lots of storage. Outside, the beautiful backyard oasis is a dream for both relaxation and play. Enjoy morning coffee or evening dinners on the newer deck with a convenient walk-down to the yard, perfect for entertaining or soaking in the peaceful surroundings. A newer shed provides additional outdoor storage for tools, toys, or seasonal items. Located on a quiet, family-friendly street surrounded by fantastic neighbours, this home offers the perfect blend of community, comfort, and convenience. Dont miss your chance to live in one of Burlingtons most desirable neighborhoods close to parks, trails, shopping, and schools. This is more than a home its a lifestyle.
Inclusions: Fridge, Stove, Dishwasher, Washer, Dryer, Microwave Range, Window Coverings, Electrical Light Fixtures, Automatic Garage Door Opener and Remotes, Shed
