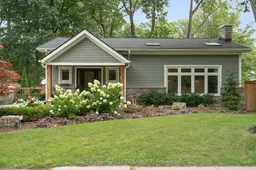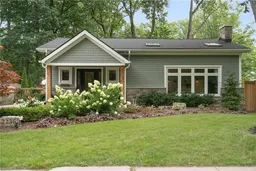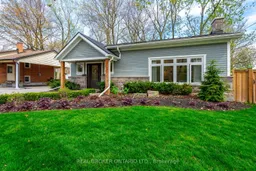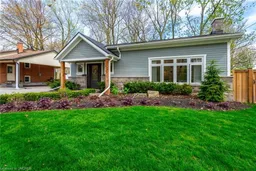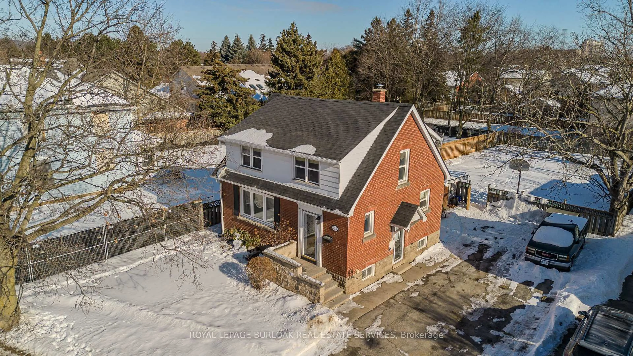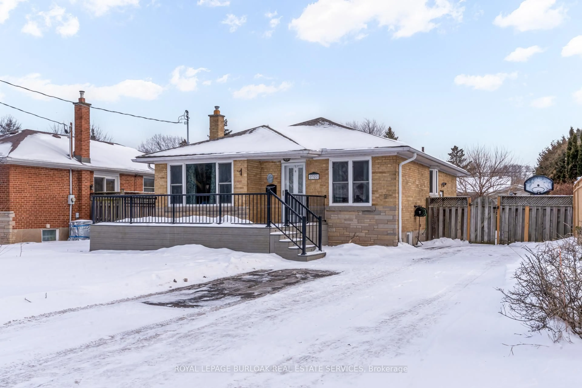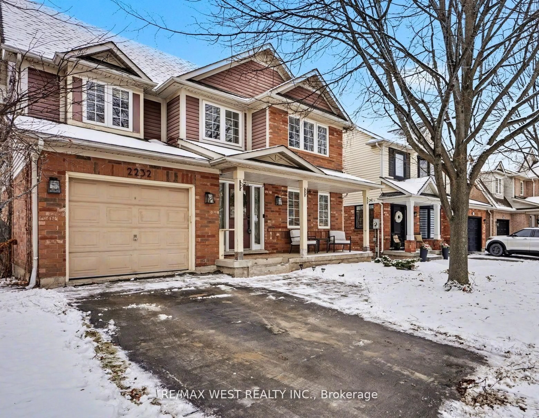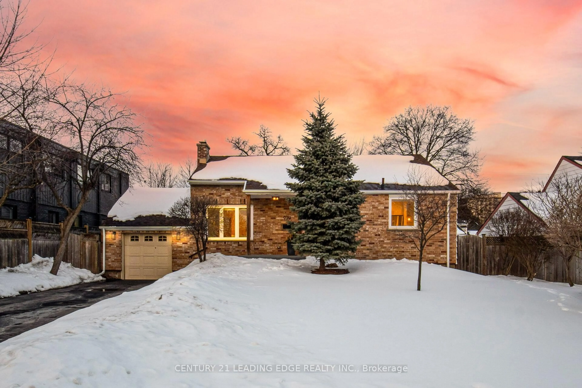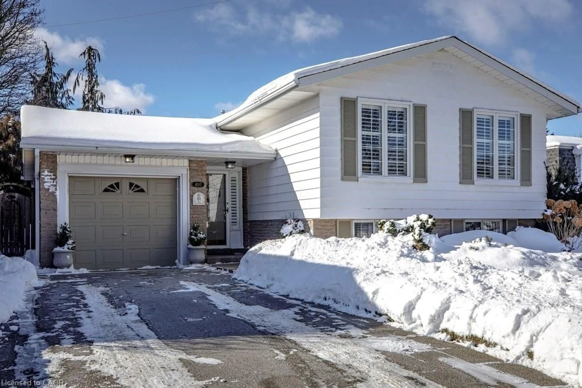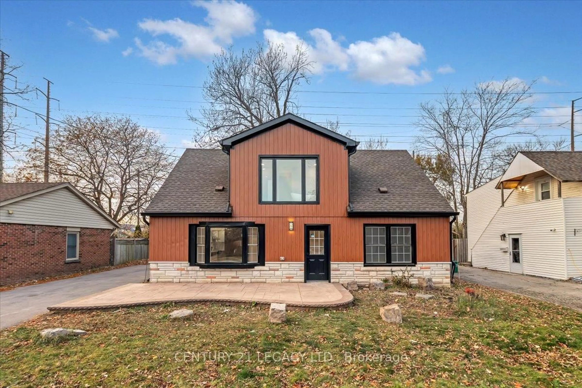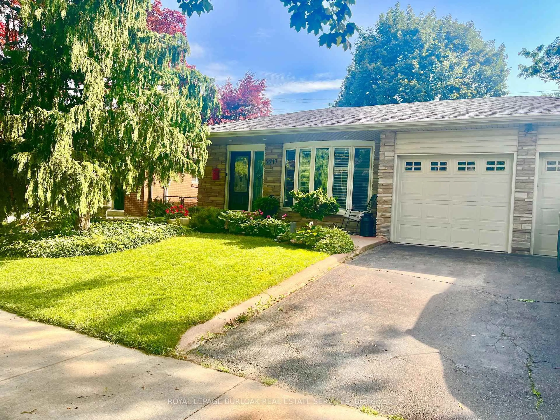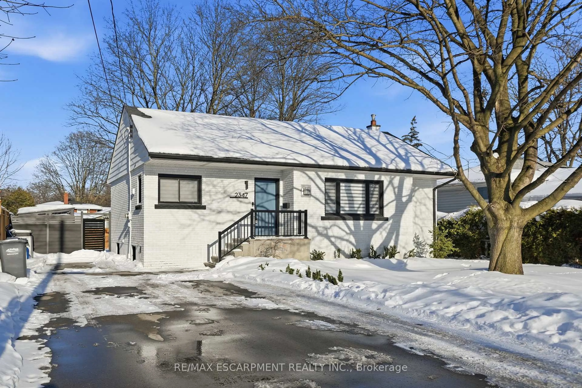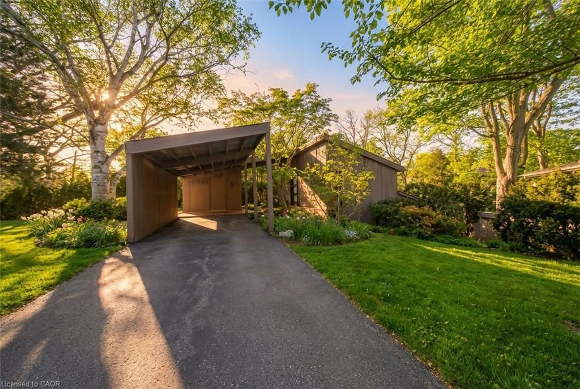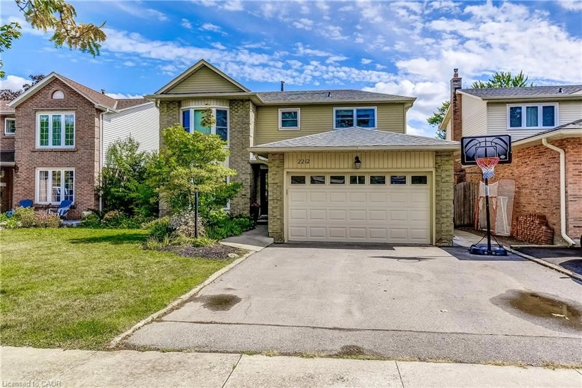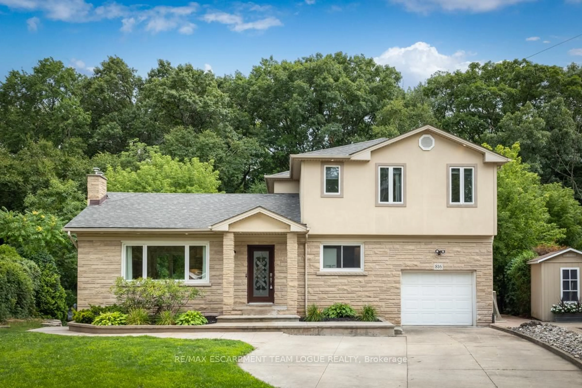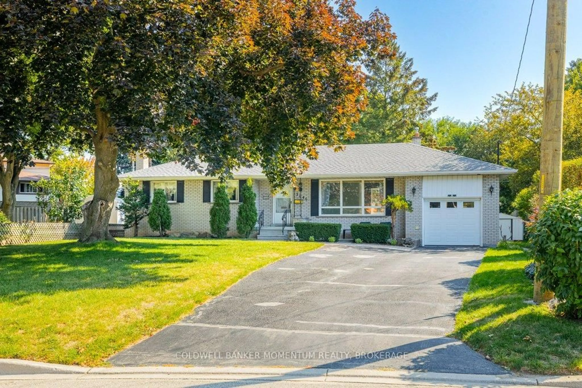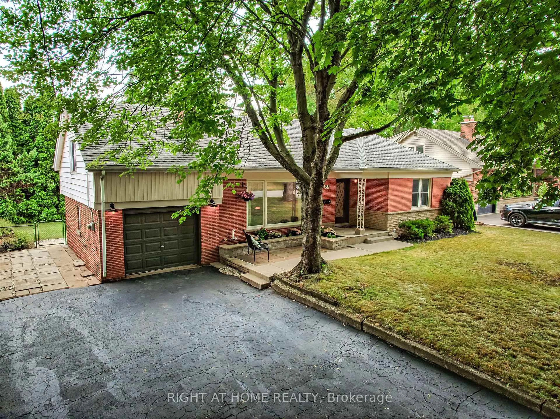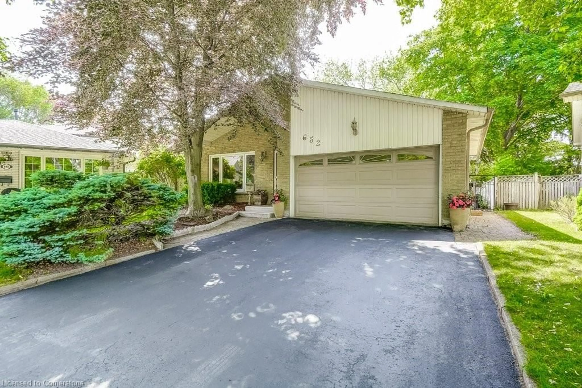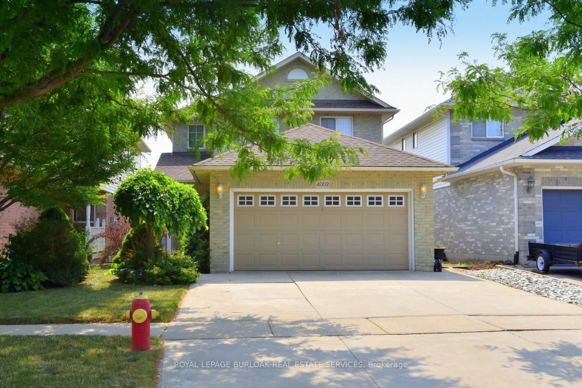Welcome to this updated family friendly home featuring 3-bedroom, 2 full bathroom home in Burlingtons Mountainside neighbourhood. Set on a generous landscaped lot with mature trees, its steps from parks, schools, trails, and the Mountainside recreation centre. The home shows a high pride of ownership throughout with carefully considered details in every corner. The kitchen features a breakfast bar, caesar stone quartz counters, a farmhouse sink, and stainless steel appliances. The main living area offers vaulted ceilings, skylights, and a gas fireplace framed by custom built-ins, while oversized windows fill the space with natural light and garden views. A second fireplace in the lower family room adds another cozy spot to relax or entertain. Throughout the home youll find features such as hardwood flooring, renovated bathrooms, and custom touches, including a built-in shower steamer system and heated floors. Outside, the private yard extends your living space with towering trees, a fire pit, hot tub area, and shaded pergola for year-round enjoyment. A home that blends modern updates with warmth and character. Truly shows as well as the photos look. Book your tour today.
Inclusions: Stainless steel refrigerator, stainless steel stove, hood fan, built-in microwave, stainless steel built-in dishwasher, stainless steel wine refrigerator, washer, dryer, all electric light fixtures and window coverings, including ceiling fans, security cameras.
