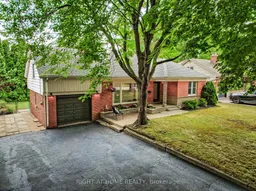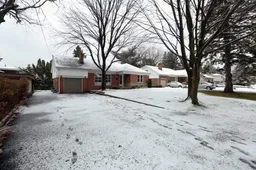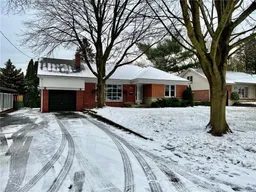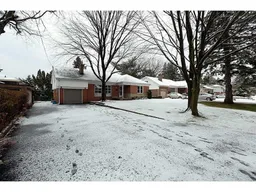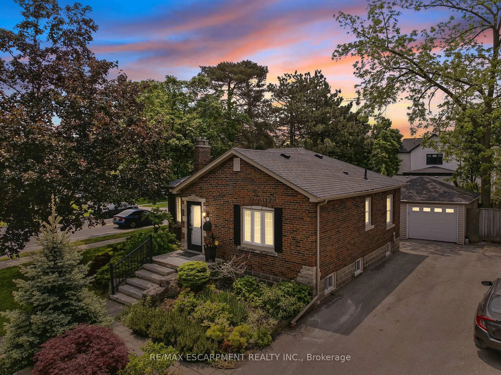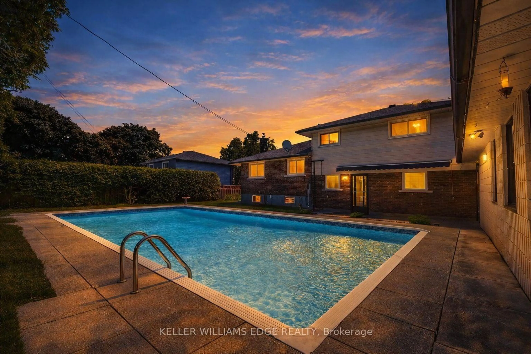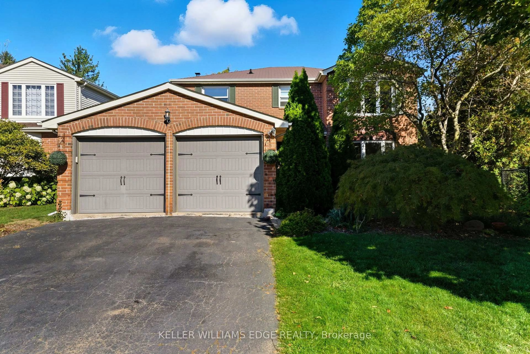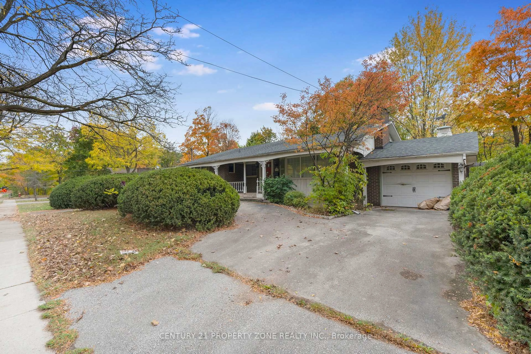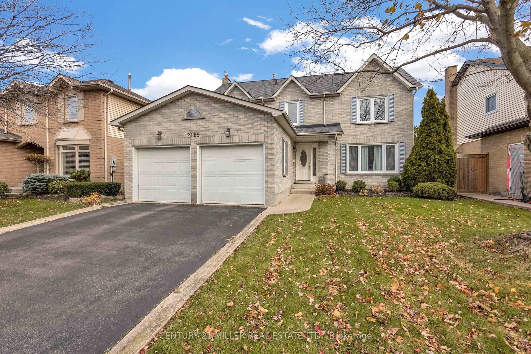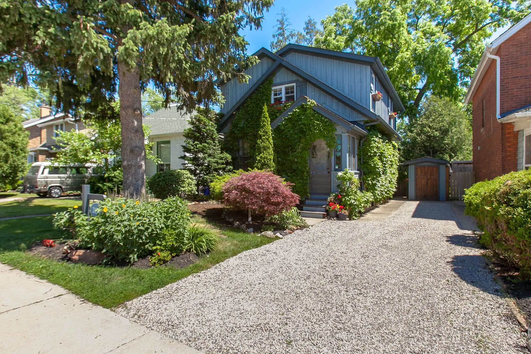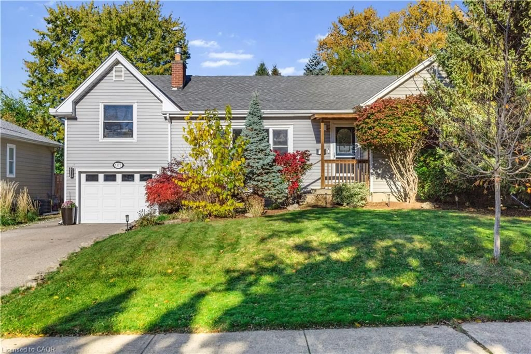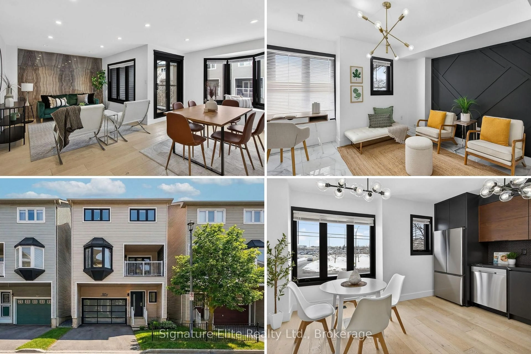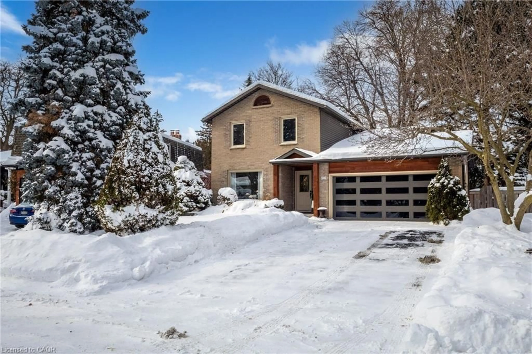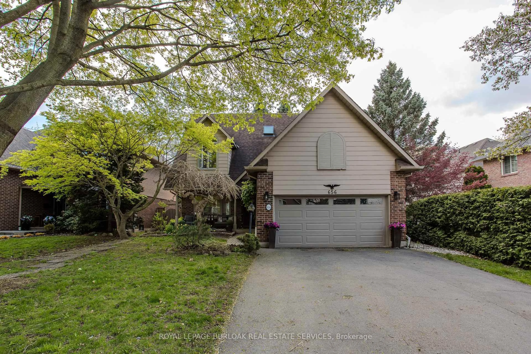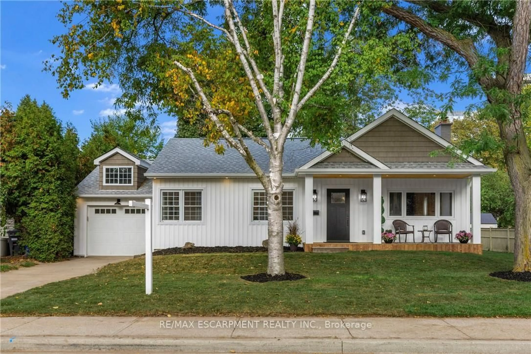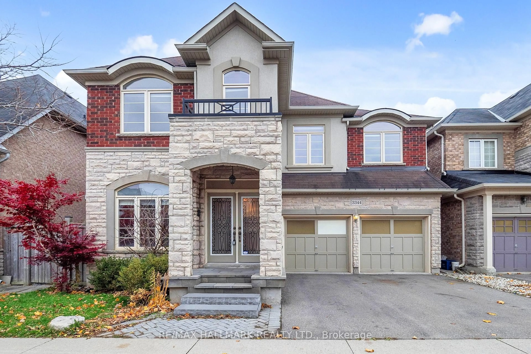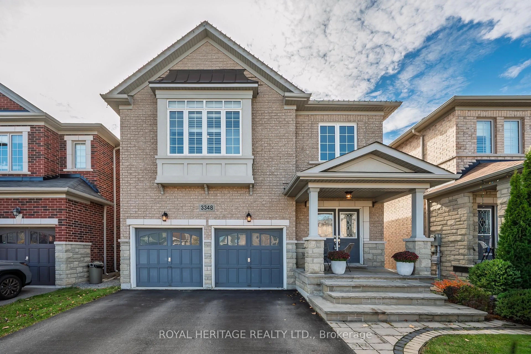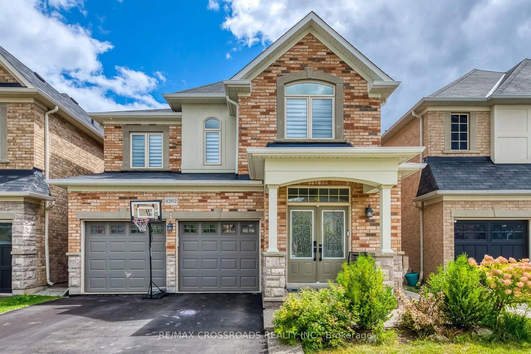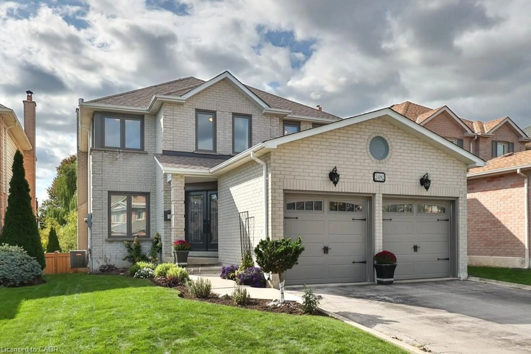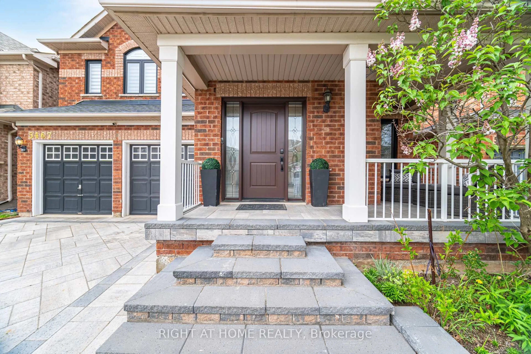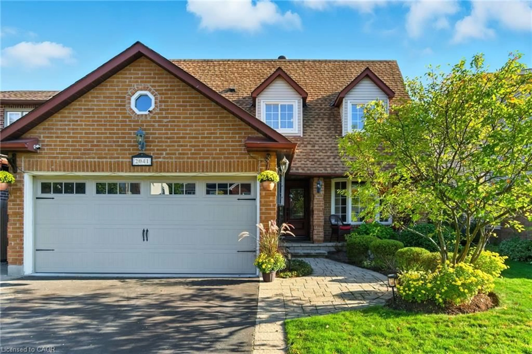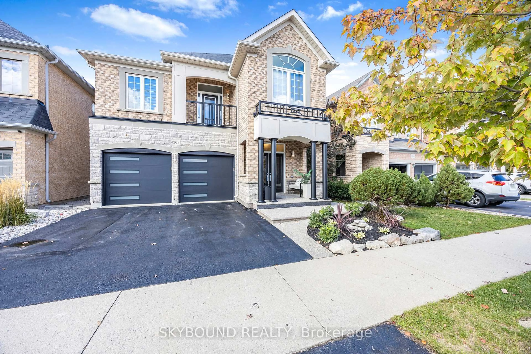Welcome to 388 Lark Avenue! A Stylishly Updated Family Home in Aldershot's Coveted Birdland Neighbourhood. Tucked away on a quiet court in the heart of Birdland, this beautifully renovated 3+1 bedroom, 2.5-bath home sits on a generous 68-foot lot, offering plenty of space for family living. Step inside to discover a bright open-concept main floor with a spacious living and dining area, highlighted by brand-new engineered hardwood flooring. The updated kitchen boasts rich cabinetry, granite countertops, and stainless steel appliances including a new gas stove and fridge. A large picture window fills the living room with natural light, while the inviting sunroom provides the perfect spot for relaxing, entertaining, or a children"s playroom. Additional updates include fresh paint throughout, a new front door, newer shingles, and a newer furnace. With parking for up to six vehicles, this home offers both comfort and convenience. Ideally located within walking distance to top-rated schools, parks, shops, and restaurants, 388 Lark Avenue combines modern updates with a prime location. Don"t miss the chance to own a move-in-ready home in one of Aldershot"s most desirable neighbourhoods!
Inclusions: Existing Stainless Appliances, Washer & Dryer, All Window Coverings and ELFs. *Please Note: Fireplace is in as is condition.
