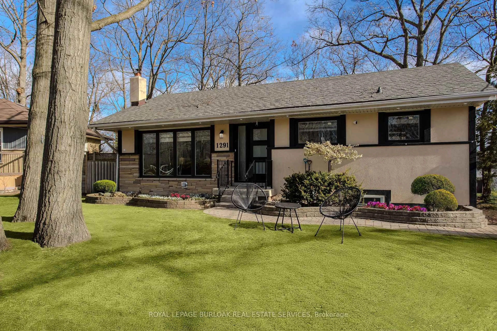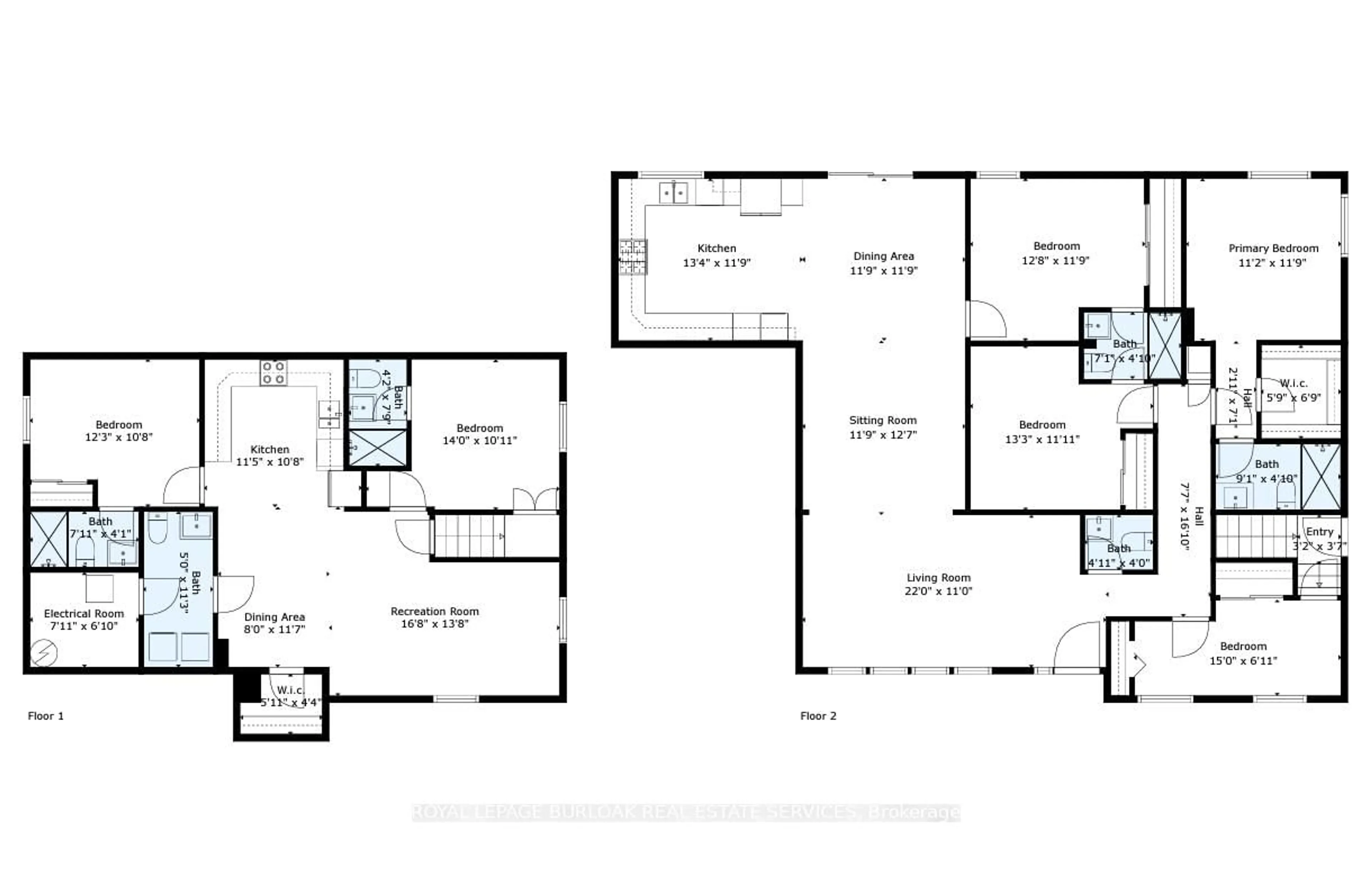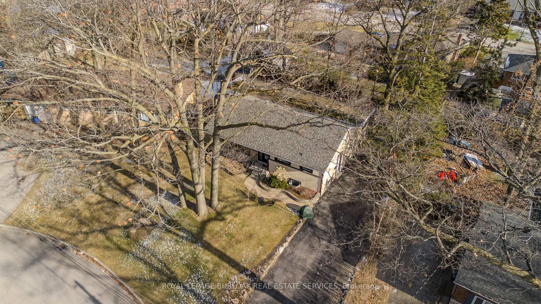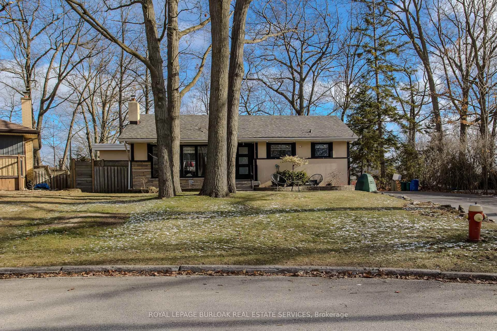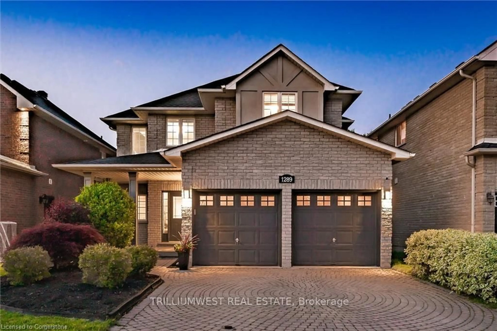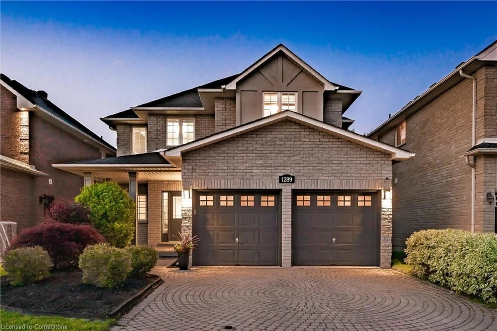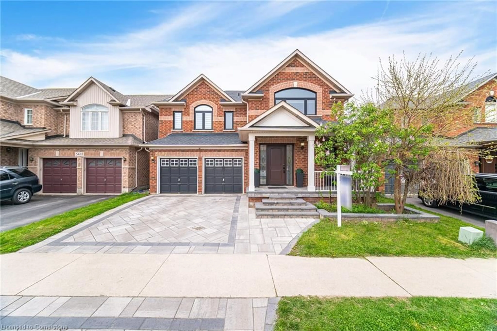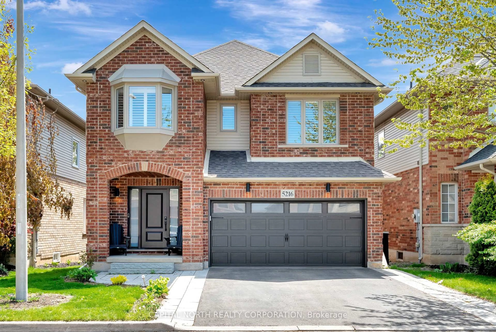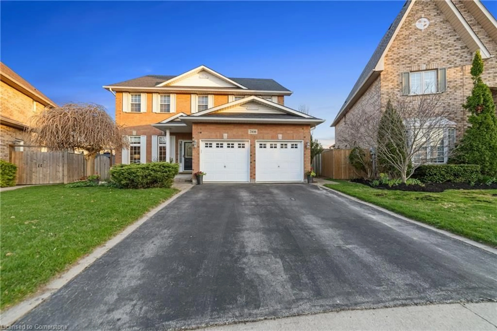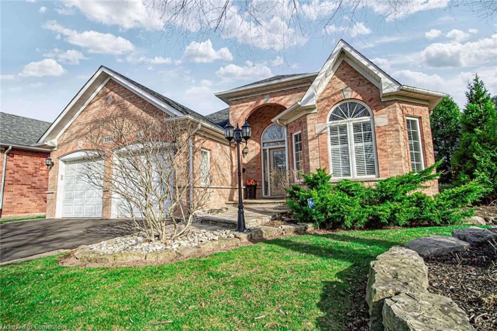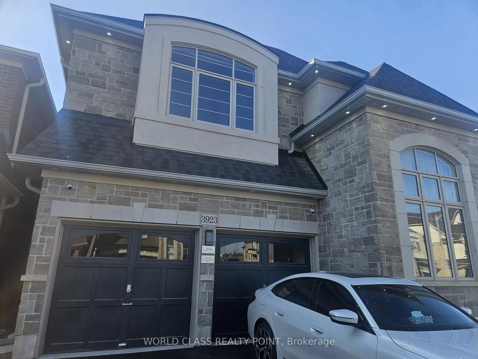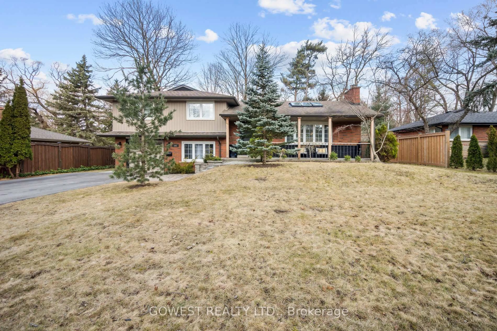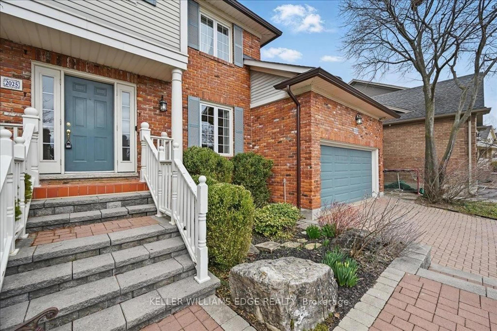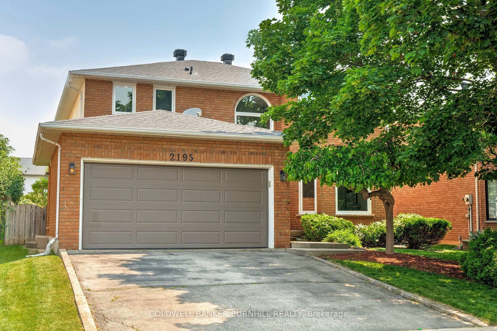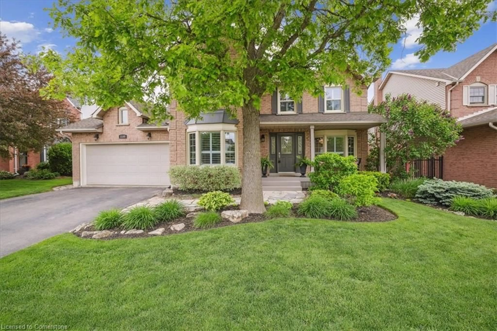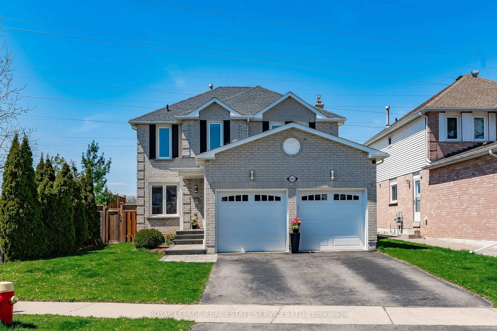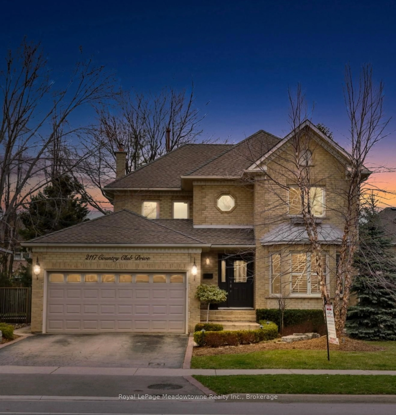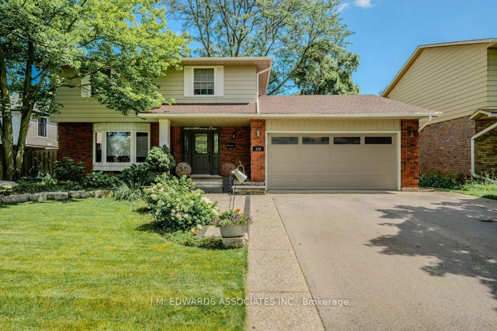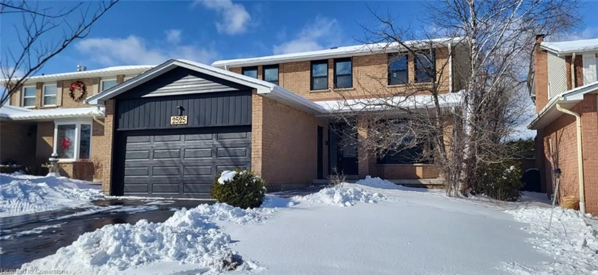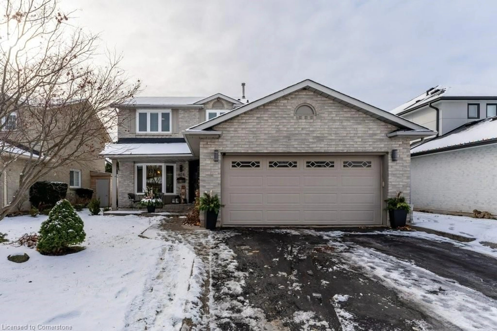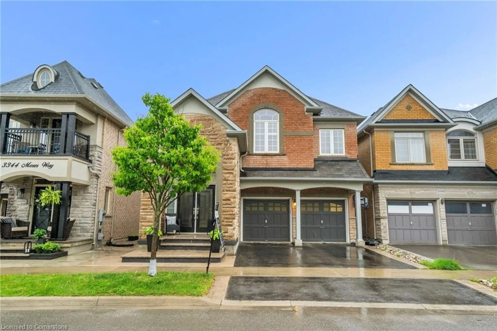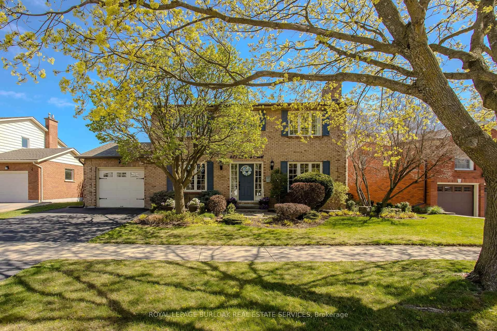1291 Princeton Cres, Burlington, Ontario L7P 2K4
Contact us about this property
Highlights
Estimated ValueThis is the price Wahi expects this property to sell for.
The calculation is powered by our Instant Home Value Estimate, which uses current market and property price trends to estimate your home’s value with a 90% accuracy rate.Not available
Price/Sqft$740/sqft
Est. Mortgage$5,449/mo
Tax Amount (2024)$5,959/yr
Days On Market13 days
Total Days On MarketWahi shows you the total number of days a property has been on market, including days it's been off market then re-listed, as long as it's within 30 days of being off market.167 days
Description
Discover the perfect blend of versatility and comfort in this remarkable bungalow offering 2749 sq ft of total living space. Nestled on a quiet, family-friendly street in Burlington, this rare 6-bedroom home is perfect for growing families or investors. Located near top-rated schools, parks, public transit, and shopping, it's a prime opportunity in a sought-after neighborhood. The open-concept main floor is bright and inviting, the perfect environment for relaxing or entertaining. The modern kitchen boasts stainless steel appliances, brand new flooring, ample cupboard storage, and a spacious dining area, seamlessly flowing into the living and family rooms. A large window in the living area fills the space with natural light. The primary bedroom is a serene retreat with two oversized windows, walk-in closet, and a 3-pc ensuite featuring a stone-and-glass walk-in shower. Three additional bedrooms, a 2-pc powder room, and a stylish shared 3-pc bath complete the main level. The fully finished basement, with a separate entrance, offers excellent potential as an in-law suite or income property. It includes a modern kitchen, rec room, separate laundry, 2-pc bath, and two bedrooms, each with private 3-pc en-suite. Current reliable tenant at $2500/month - willing to stay. Great monthly passive income! This exceptional property combines elegance, functionality, and versatility don't miss your chance to make it yours!
Property Details
Interior
Features
Main Floor
Primary
3.4 x 3.582nd Br
3.86 x 3.583rd Br
4.3 x 3.634th Br
4.57 x 2.18Exterior
Features
Parking
Garage spaces -
Garage type -
Total parking spaces 8
Property History
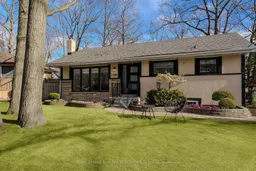 33
33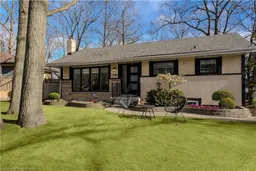
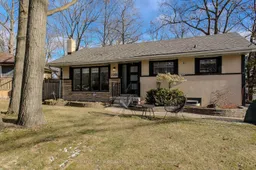
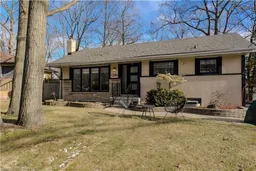
Get up to 0.5% cashback when you buy your dream home with Wahi Cashback

A new way to buy a home that puts cash back in your pocket.
- Our in-house Realtors do more deals and bring that negotiating power into your corner
- We leverage technology to get you more insights, move faster and simplify the process
- Our digital business model means we pass the savings onto you, with up to 0.5% cashback on the purchase of your home
