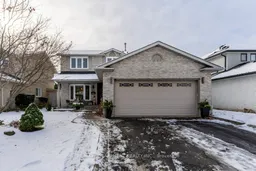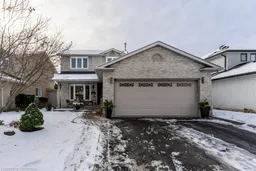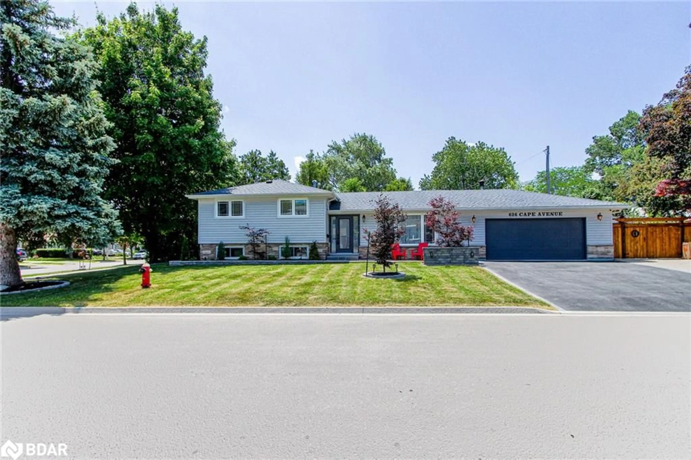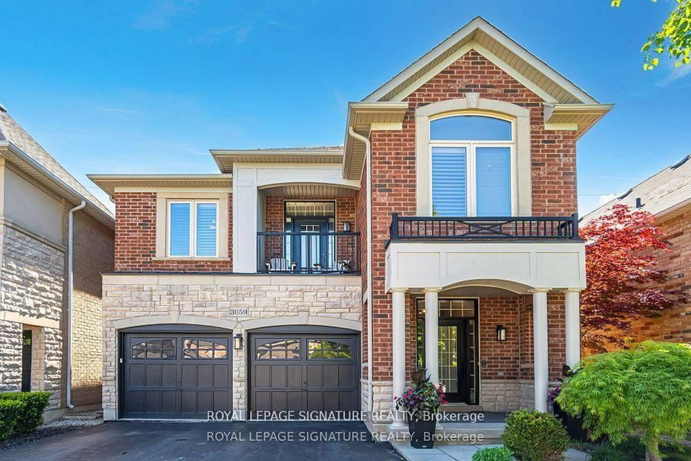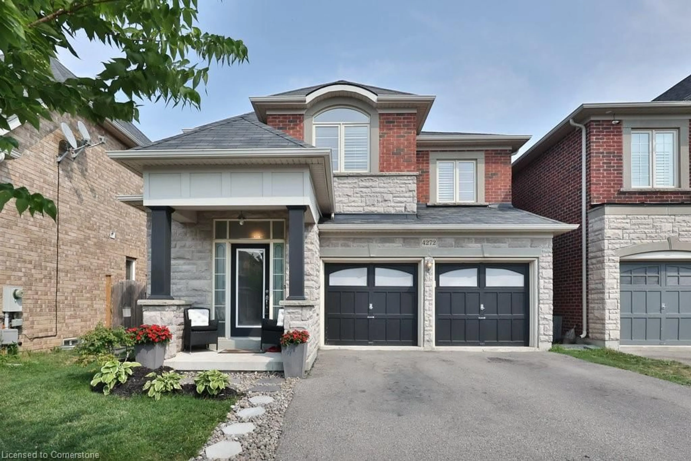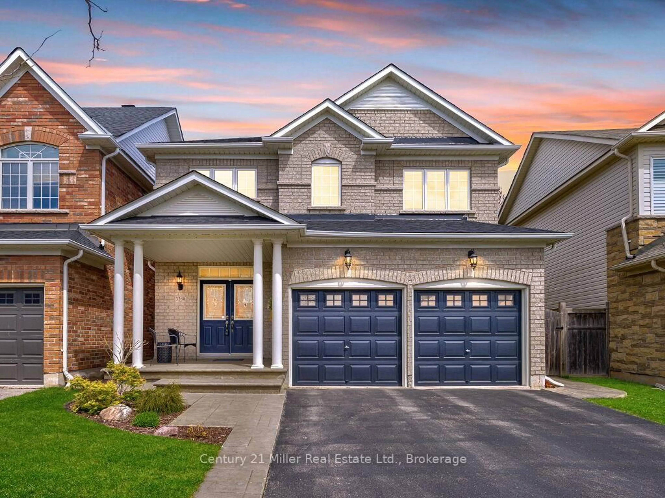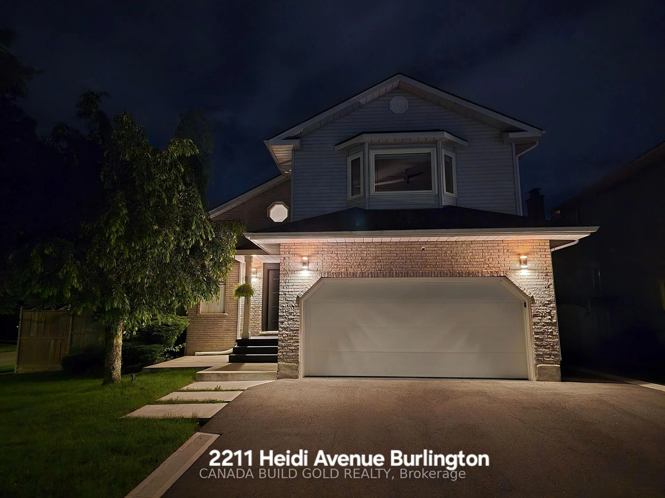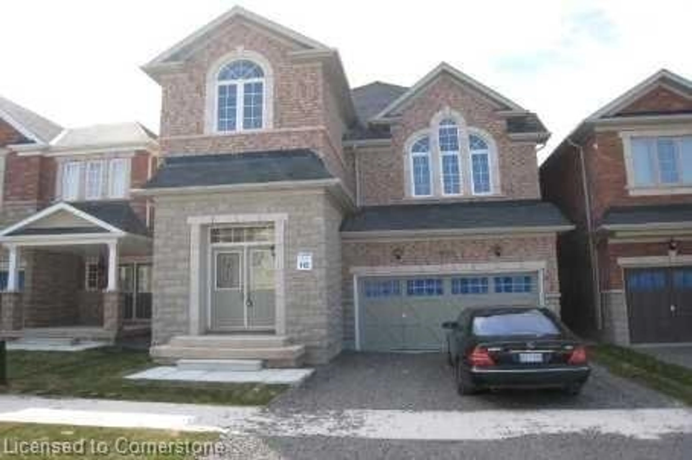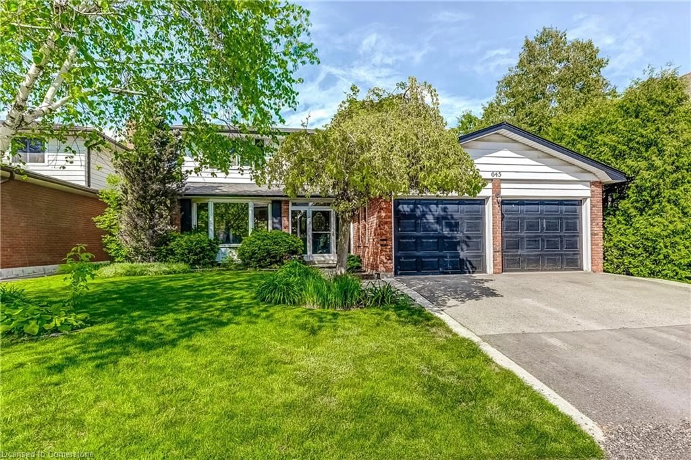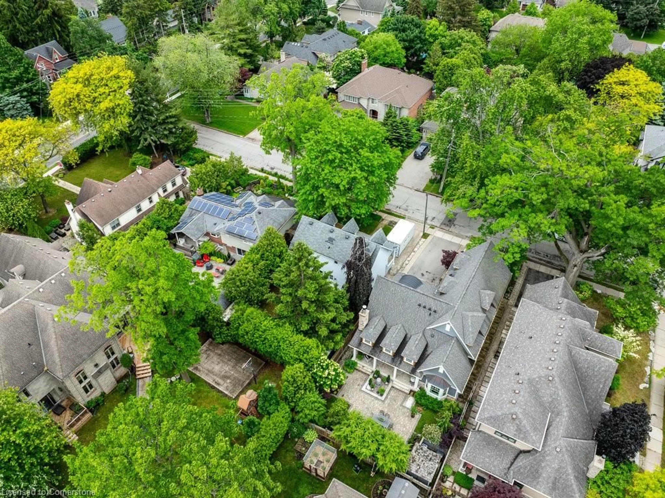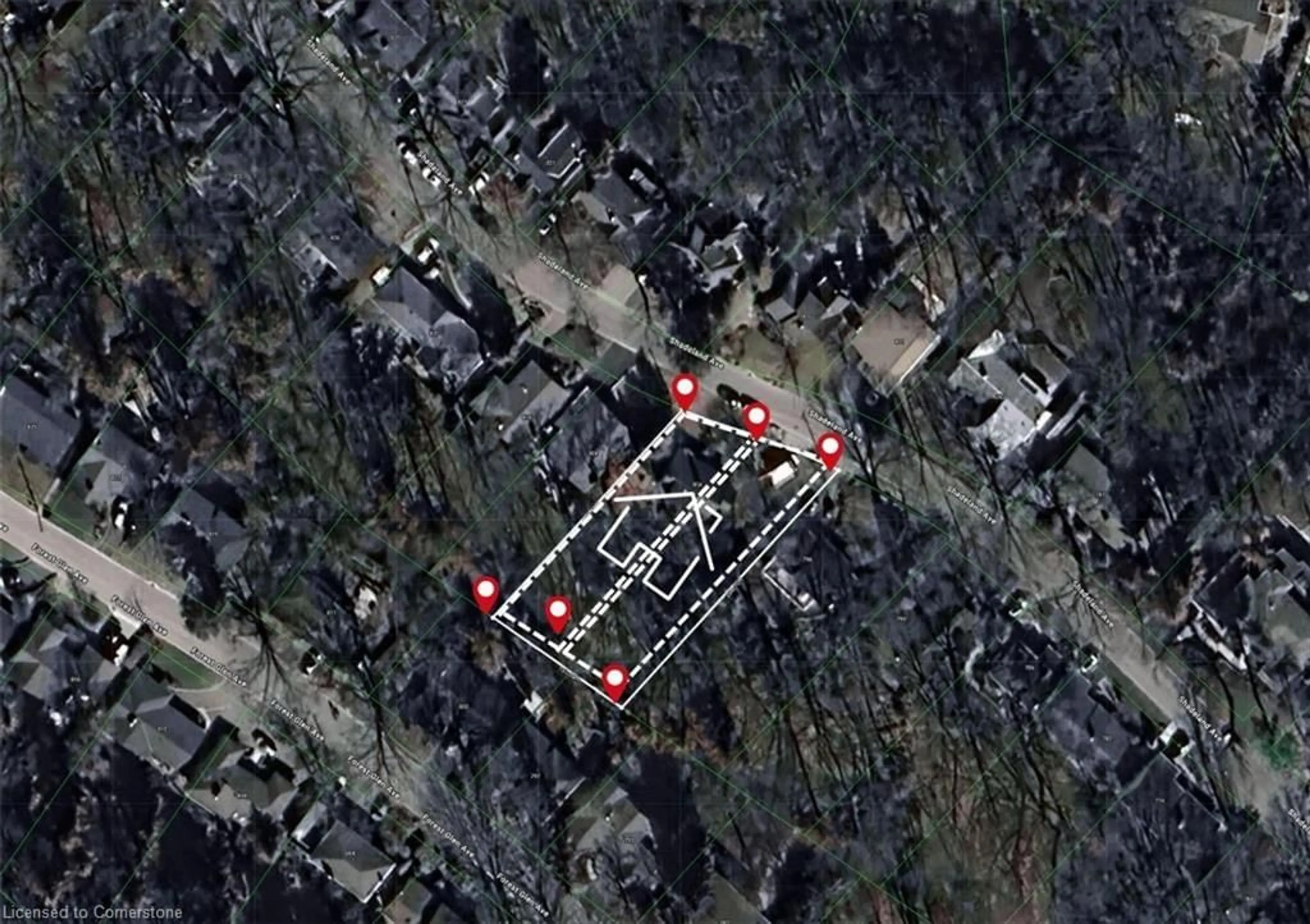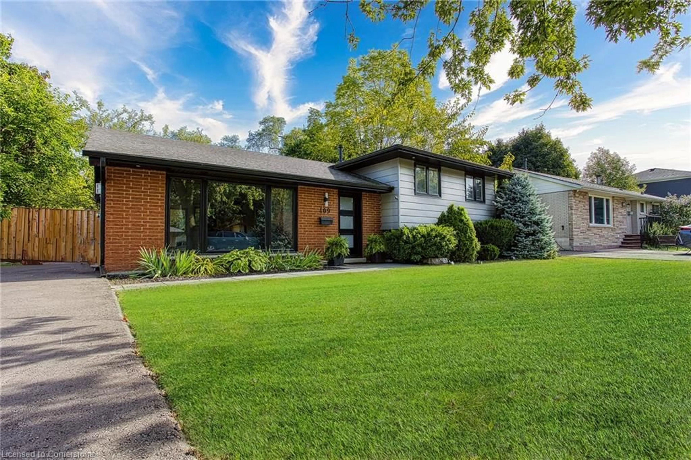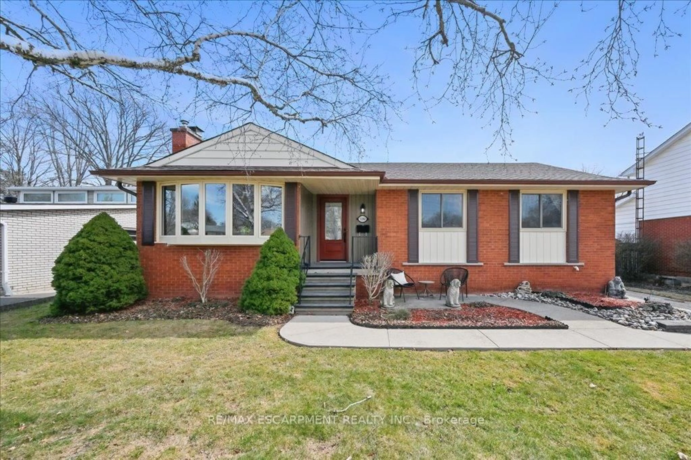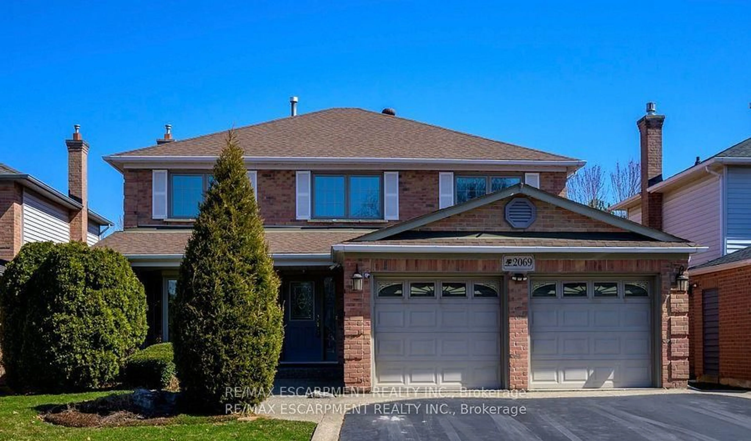Welcome to this exceptional family home in the coveted Pinedale neighborhood of Burlington, where comfort and convenience meet. Located just minutes from Bronte Village, Lake Ontario, trails, parks, shopping, and more, this 5-bedroom, 3-bath residence offers the ultimate lifestyle. Step outside to your private backyard oasis, featuring an inground pool, lush gardens, and a fully fenced yard - perfect for family fun and entertaining. Inside, a grand foyer with a sweeping wood staircase greets you. The main floor offers a convenient 2-piece powder room, laundry with side yard access, and a double car garage with interior access. The spacious family room is anchored by a cozy wood-burning fireplace, with newer flooring, pot lighting, and large windows overlooking the pool and gardens. The heart of the home is the gourmet eat-in kitchen, complete with two oversized islands, custom cabinetry, and premium Bosch appliances, including a 6-burner gas stove and pot filler faucet. A walkout from the kitchen leads to the backyard, featuring the inground pool (new heat pump installed in 2023) and serene outdoor spaces. Formal living and dining rooms offer bright, elegant spaces for entertaining, with a beautiful bay window overlooking the front yard. Upstairs, you'll find four generous bedrooms, all with updated hardwood floors. The primary suite is a luxurious retreat, featuring a walk-in closet and a 4-piece bath with heated floors, a walk-in shower, dual sinks, and modern tile finishes. The fully finished basement offers a large rec room, a 5th bedroom, a gym/workshop, and plenty of storage. The double garage has been wired for an EV charger. This home is more than just a place to live - its a lifestyle. Don't miss your chance to own this one-of-a-kind property!
Inclusions: FRIDGE, GAS STOVE, GAS OVEN, OVEN, BUILT IN MICROWAVE, DISHWASHER, WASHER, DRYER, WINE FRIDGE, ALL WINDOW COVERINGS, , ALL LIGHT FIXTURES INCLUDING CEILING FANS, ALL BUILT IN SHELVING, ALL POOL EQUIPMENT, SHED.
