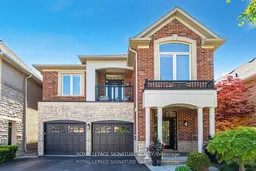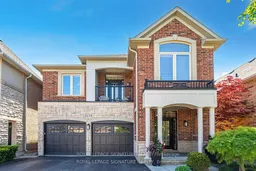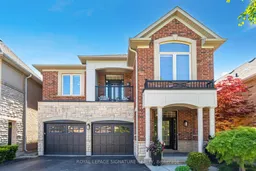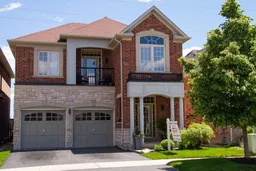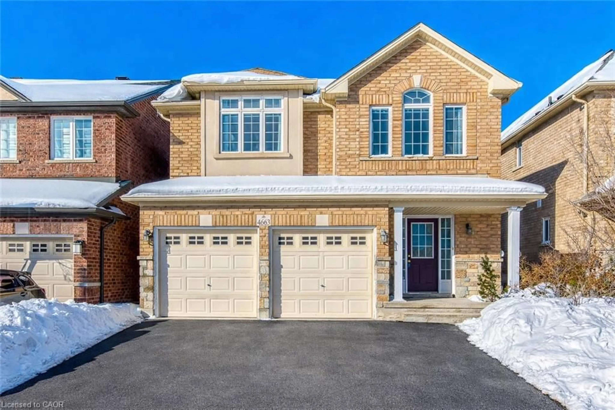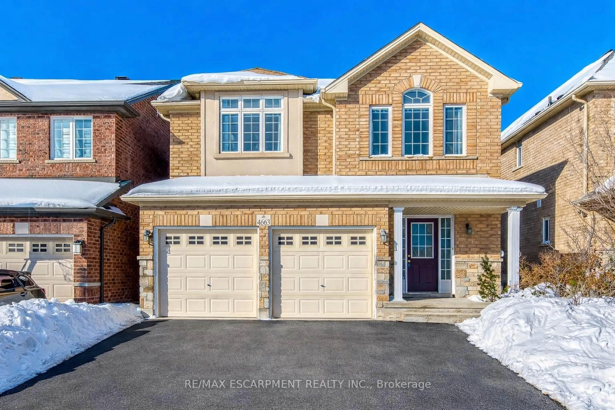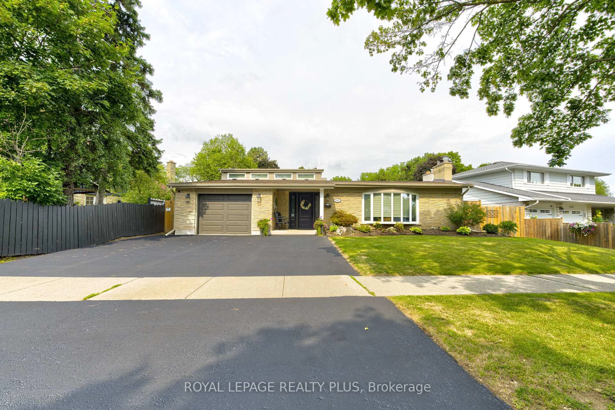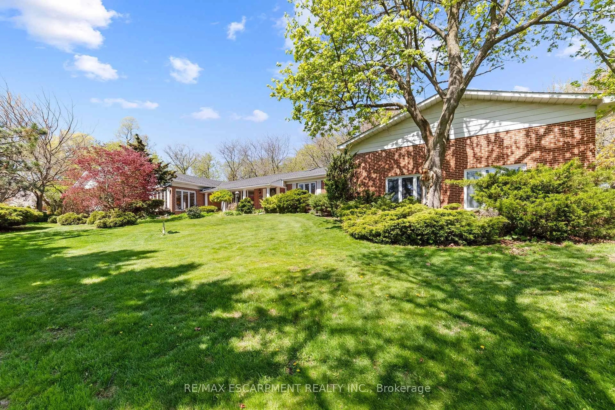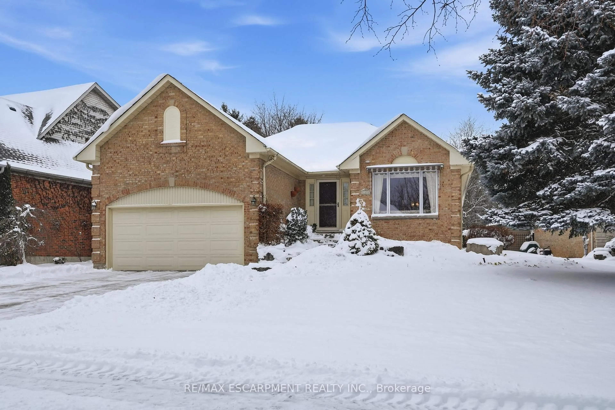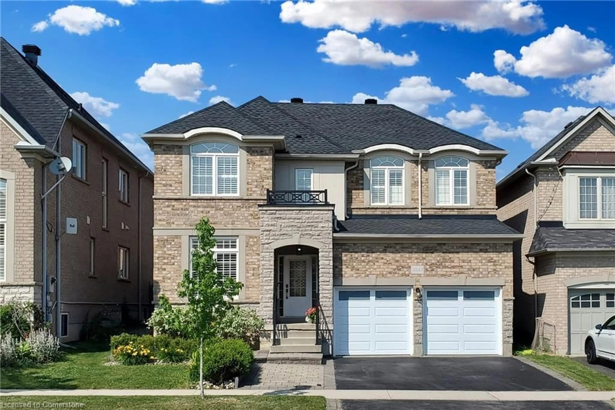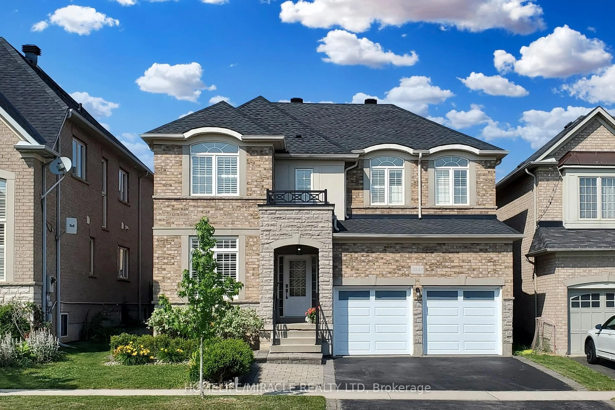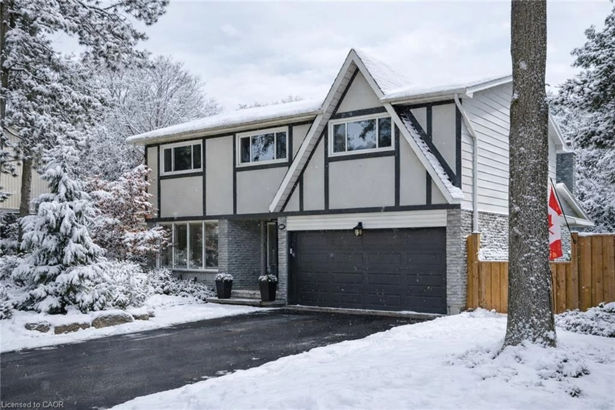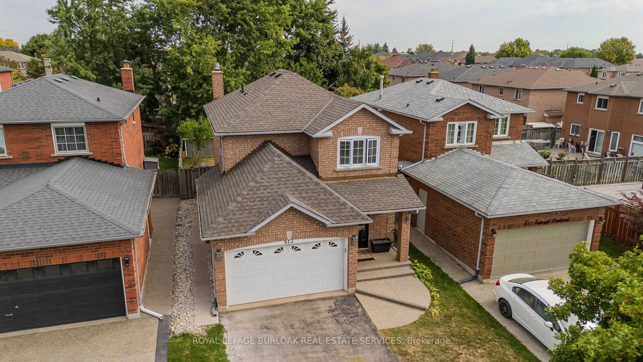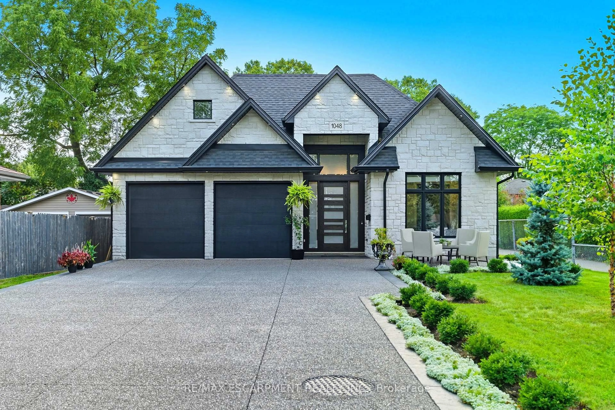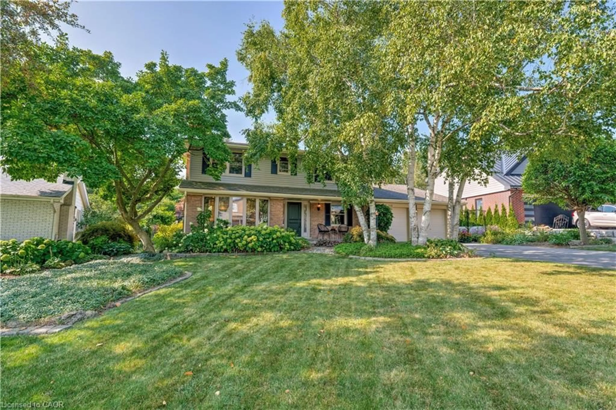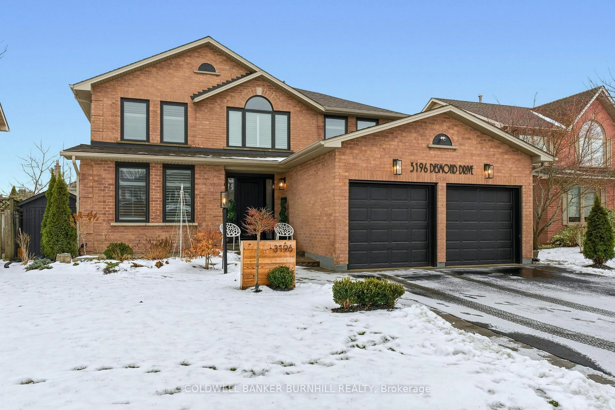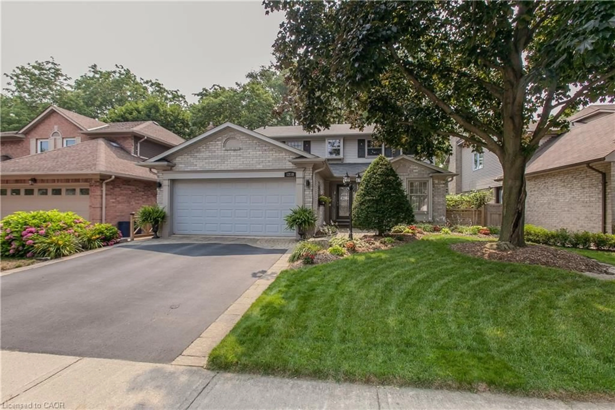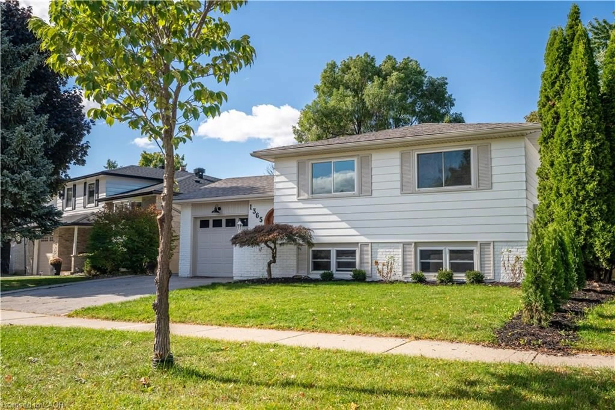*RAVINE LOT*Step into 2228 square feet of functional living with an additional spacious lower level in this 4-bedroom, 4-bathroom detached home designed with today's busy family in mind. Featuring a double car garage, California shutters and smart layout, this home gives you the space you need to live, work, and play. The open concept main floor flows seamlessly from the modern kitchen with quartz countertops and stainless steel appliances to the sunlit living area. Upstairs, well appointed bedrooms offer privacy for every family member, while the fully finished basement is ready for movie nights, a playroom, or your dream home gym. Your own backyard oasis offers lush greenery, privacy, and a bubbling hot tub which creates the perfect spot to unwind after a long day. Located just minutes from top-rated schools, beautiful parks, and shopping essentials - this is where convenience meets comfort. Don't wait. This home has everything your growing family needs and more. Book your showing today!
Inclusions: S/S Fridge, Stove, Dishwasher, Range Hood, All Electric Light Fixtures, All Window Coverings, Garage Door Opener, Hot tub from Beachcomber 2020 with warranty-original receipt available. Roof 2020, Windows reglazed 2022 excluding basement. 4 Bed, 4 Bath 2228 Sf In Alton Village. 9'Ceilings, Calif Shutters, Crown Molding, Hardwd. Eat-In Kit: Quartz Countertop, Ss, Island. Liv/Din With Fp. 2nd Floor Laundry & Loft. Master With 5 Pce bath. Fully Fin Ll. Fenced Yard. Backs Onto Greenspace & Swan Lake. Dble Garage.
