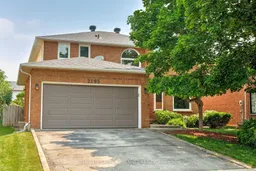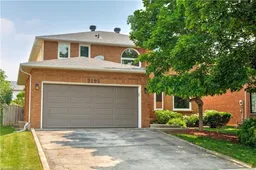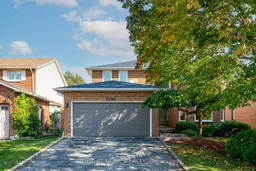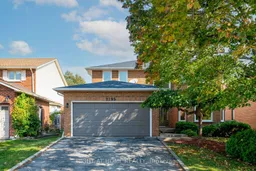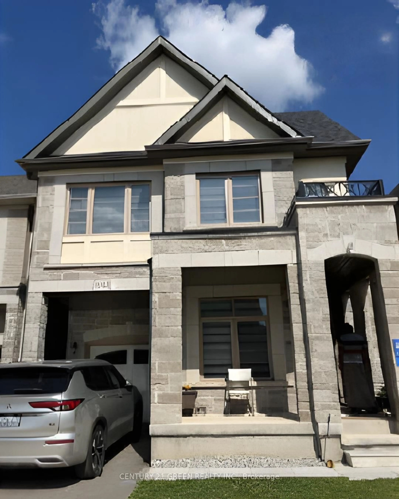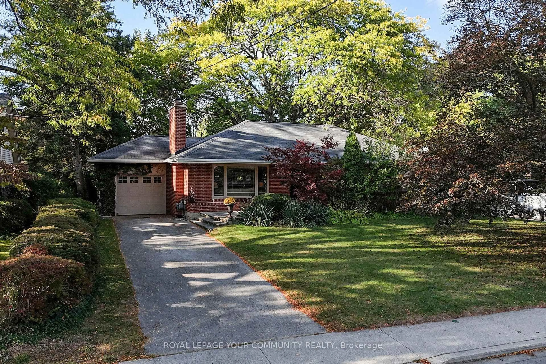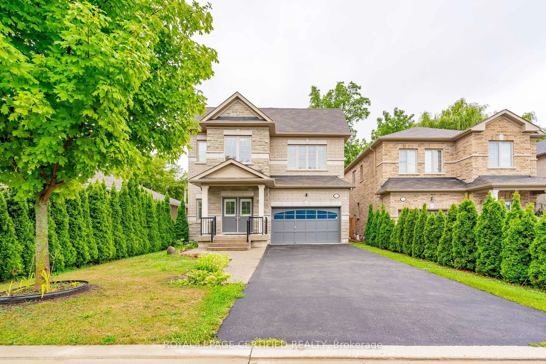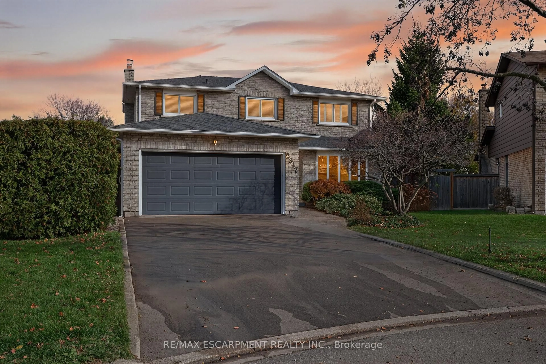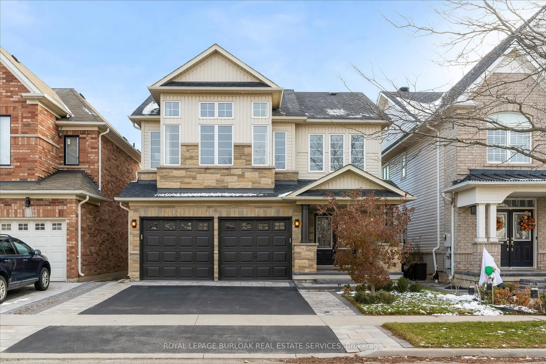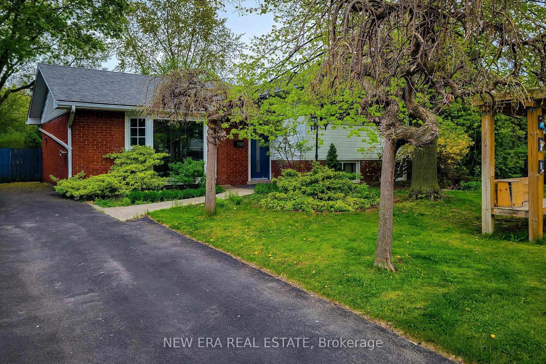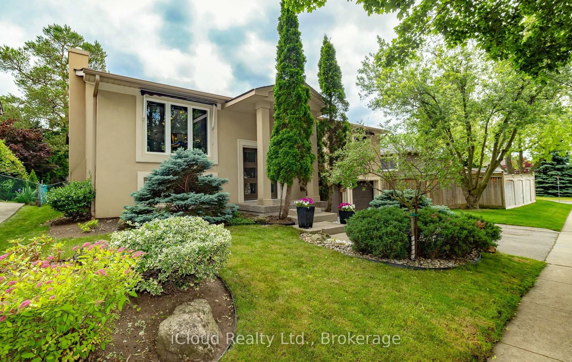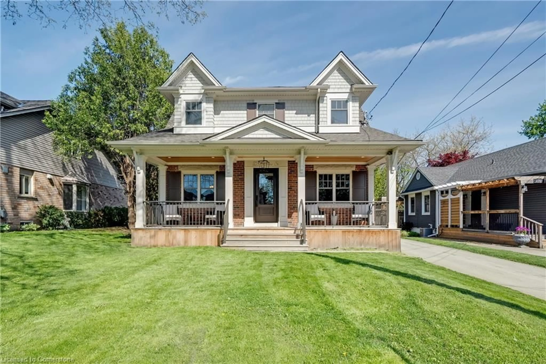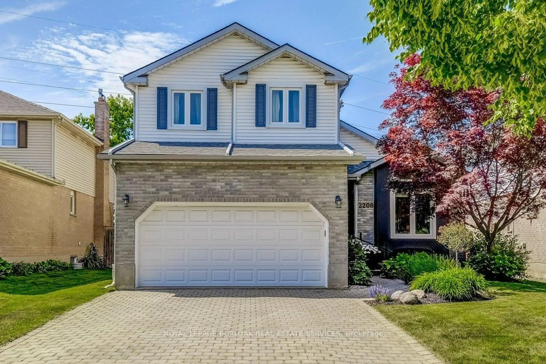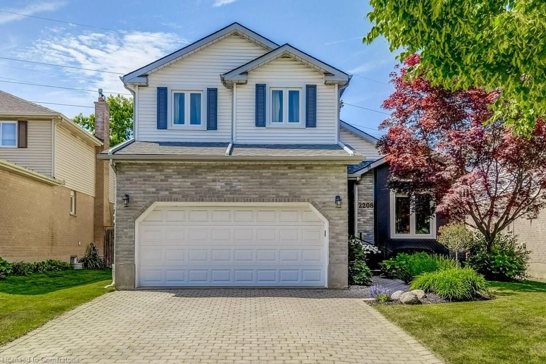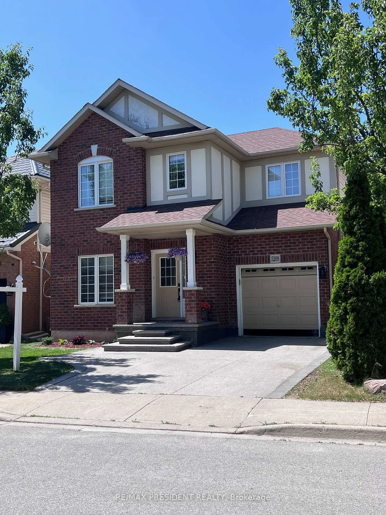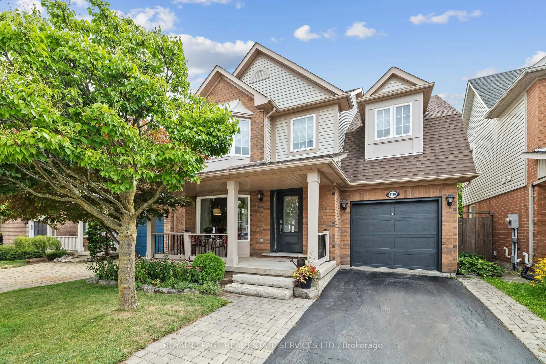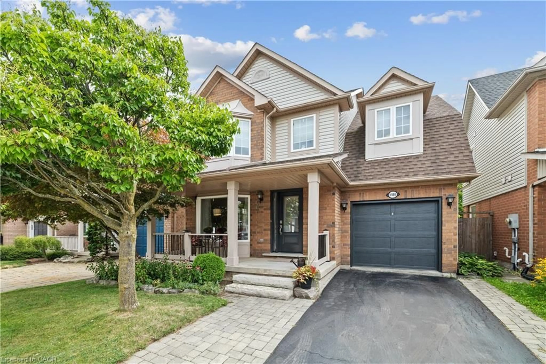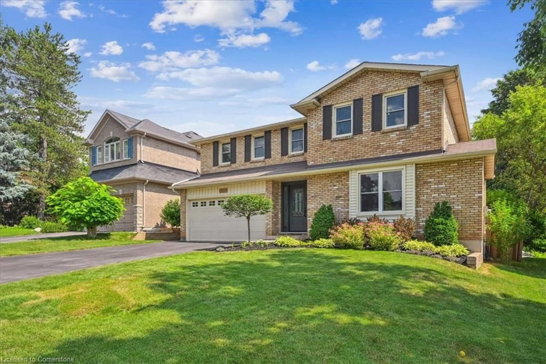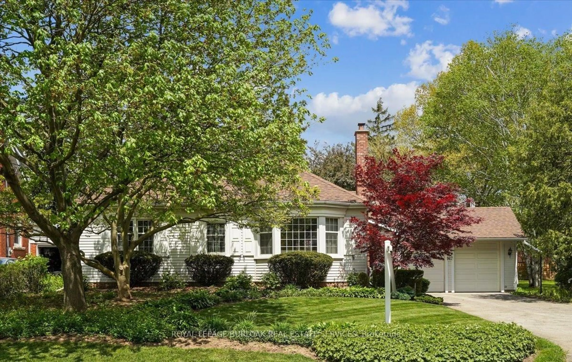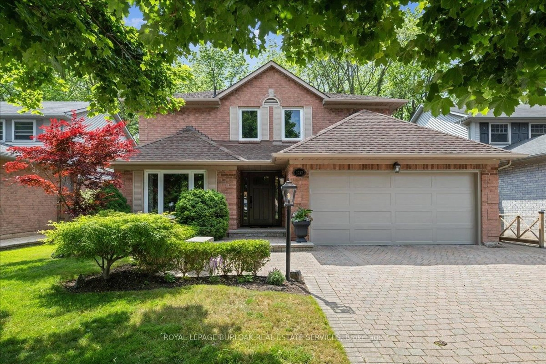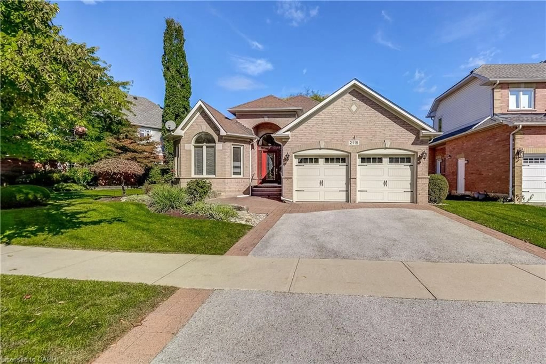Discover your dream home in the highly sought-after Headon Forest community! This fabulous 2,463 sq. ft. detached residence offers a stunning main floor that showcases a modern open concept design. Elegant new engineered hardwood flooring throughout main and upper levels complemented by a beautifully crafted new staircase. Step into a chef's paradise with a brand-new kitchen featuring luxurious quartz countertops, exquisite mosaic tiles, a gas cooktop, built-in wall oven, and top-of-the-line stainless steel appliances. Enjoy casual meals at the breakfast bar or host gatherings around the spacious dining table, perfectly illuminated by a charming bay window. Relax in the inviting family room, complete with a cozy wood-burning fireplace, or unwind in the bright living room featuring large windows that flood the space with natural light. The home boasts very generous bedrooms, stylish pot lights. The primary bedroom suite offers added flexibility with a bonus den that can be easily converted to a 4 bedroom! Enjoy the convenience of main floor laundry with sink and interior garage access. Entertain friends and family in your fully fenced backyard, complete with a 2 tier deck and large gazebo, perfect for summer barbecues thanks to the natural gas bbq hookup. With a new roof installed in 2023 and new windows added in 2022. Walking distance to Schools, Restaurants, Transit and Shopping. This home is move-in ready and waiting for you. Don't miss this incredible opportunity to live in a fabulous home in a community that truly has it all!
Inclusions: Fridge, Cook Top, Built In Oven, Dishwasher, Rangehood, Washer, Dryer, Automatic Garage Door Opener w/Remotes, All Electrical Light Fixtures, Central Vacuum and All Attachments, Gazebo.
