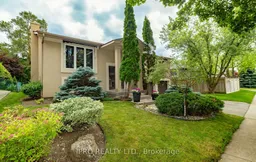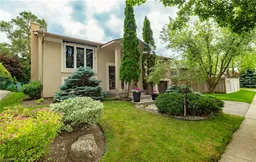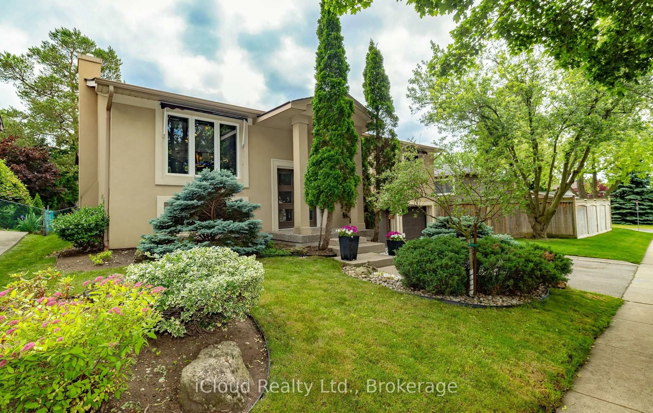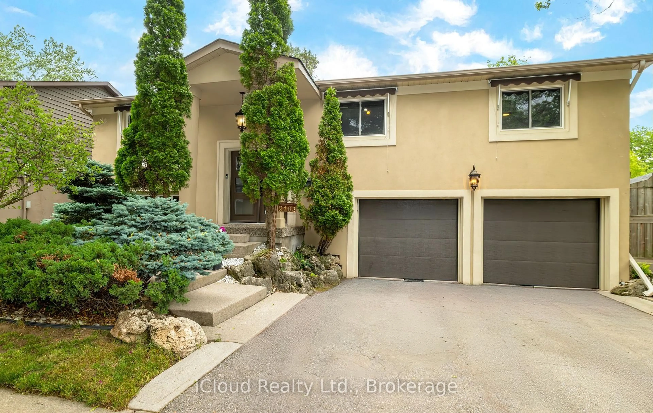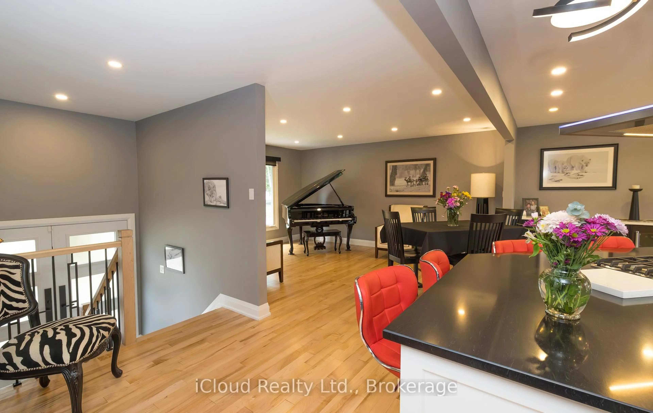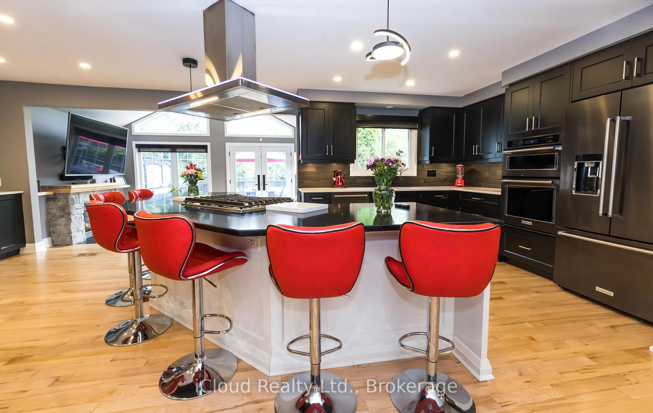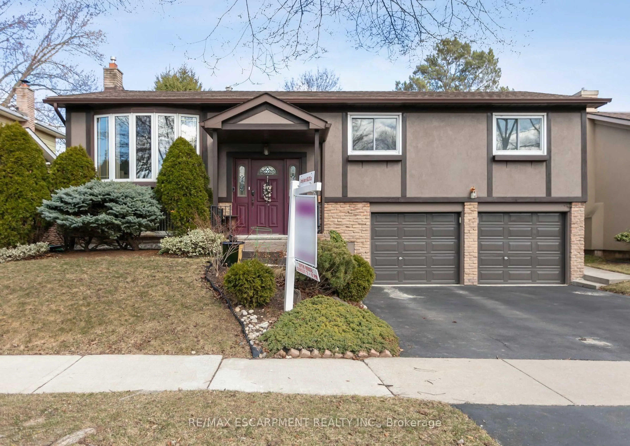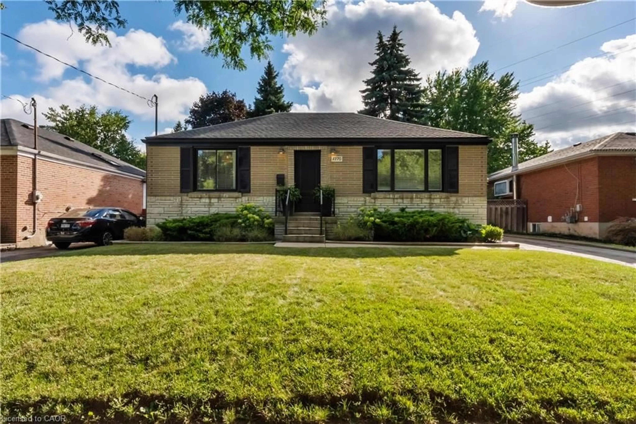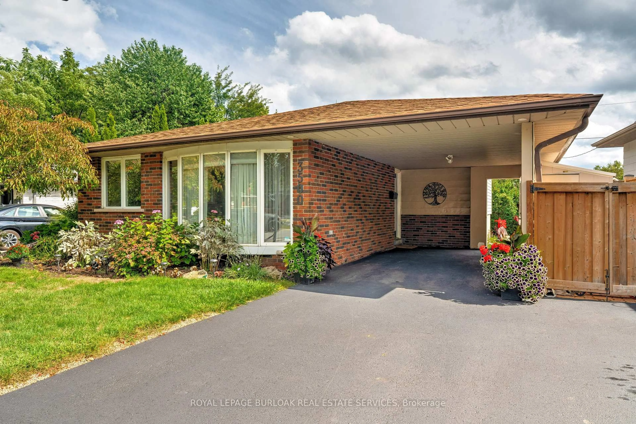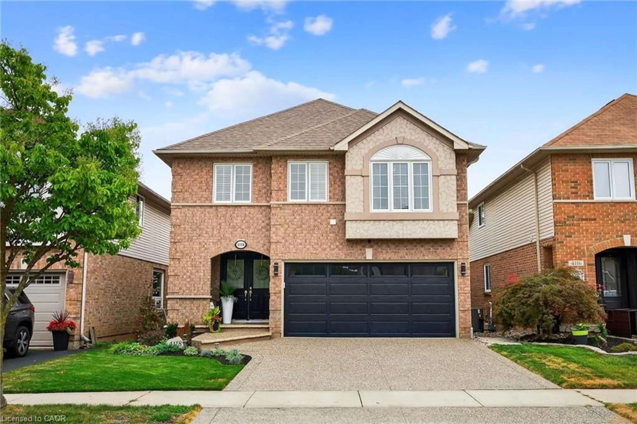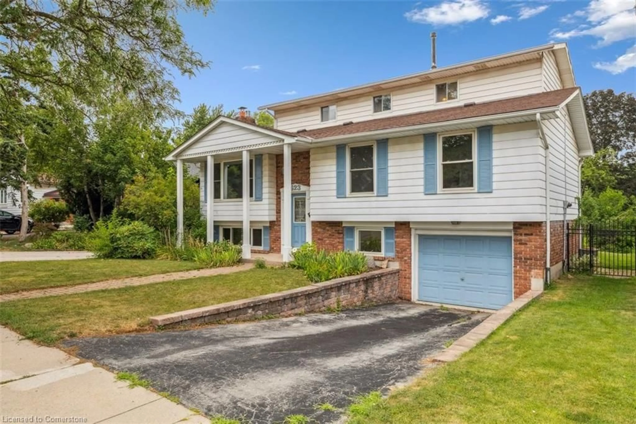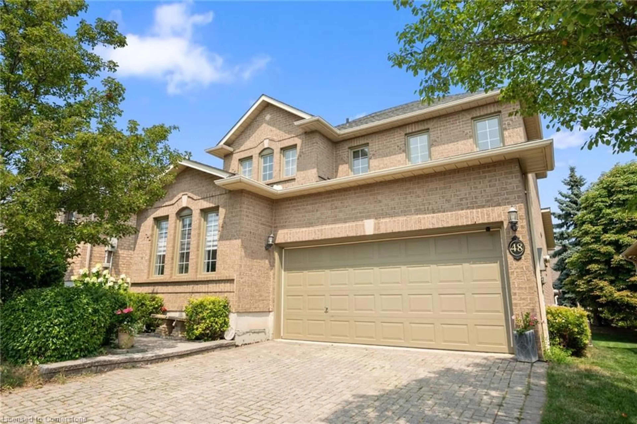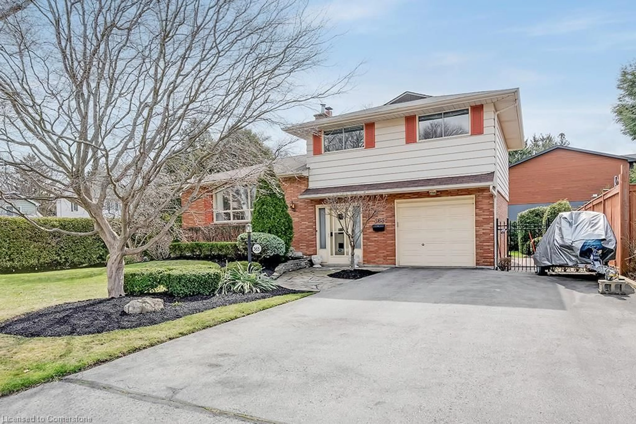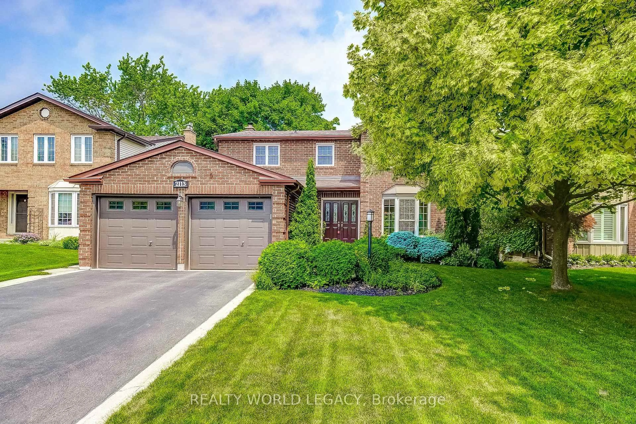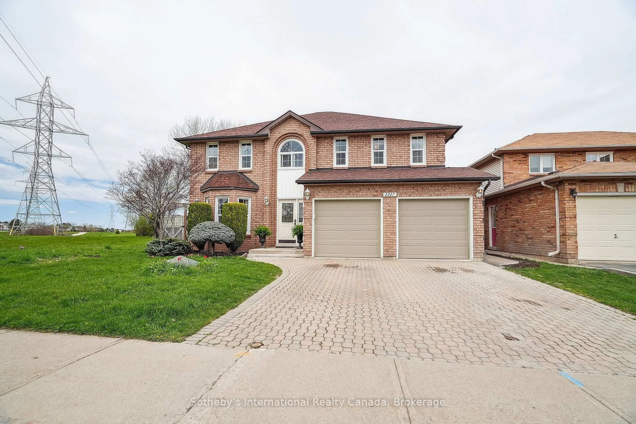2183 Sandringham Dr, Burlington, Ontario L7P 3E7
Contact us about this property
Highlights
Estimated valueThis is the price Wahi expects this property to sell for.
The calculation is powered by our Instant Home Value Estimate, which uses current market and property price trends to estimate your home’s value with a 90% accuracy rate.Not available
Price/Sqft$1,048/sqft
Monthly cost
Open Calculator
Description
This upgraded, move-in-ready bungalow delivers over 1,500 sq. ft. of main floor living, combining modern comfort with timeless design. A striking sunken living room addition showcases cathedral ceilings, expansive windows with blackout blinds, and an abundance of natural light, an inviting space for both everyday living and entertaining. At the centre of the home is a chef's kitchen designed for style and function. Granite countertops, a gas cooktop, premium stainless steel venting, and built-in appliances set the stage, while an oversized island with a two-tone finish pairs cappuccino cabinetry with a crisp white breakfast bar. Extra-deep custom cabinets provide smart storage and organization. Maple hardwood flooring and LED pot lights run throughout the main level, complemented by two gas fireplaces that add warmth and character. The fully renovated lower level (2025) includes a sleek 3-piece bath, a large recreation room, and a versatile area perfect for a home office or fourth bedroom. Curb appeal is equally impressive, with double front doors, updated garage doors (2021), and a heated garage finished with epoxy flooring (2025), plus a dedicated workshop/hobby space. Outdoor living is elevated with a low-maintenance composite deck (2024) featuring a sunken hot tub and a new cover for year-round enjoyment. Major updates provide peace of mind: high-efficiency furnace (2020), oversized 5-ton A/C (2022), ProLine commercial-grade water heater (2020), 50-year fibreglass shingles (2012), and exterior sunshades (2020). Set close to parks, top schools, shopping, and transit, this home offers a rare blend of style, thoughtful upgrades, and lasting value.
Property Details
Interior
Features
Main Floor
Living
4.86 x 3.51hardwood floor / Sunken Room / W/O To Deck
Dining
4.04 x 4.86hardwood floor / Picture Window / Open Concept
Primary
3.36 x 3.99hardwood floor / Closet / Window
Br
2.95 x 2.99hardwood floor / Closet / Window
Exterior
Features
Parking
Garage spaces 2
Garage type Attached
Other parking spaces 2
Total parking spaces 4
Property History
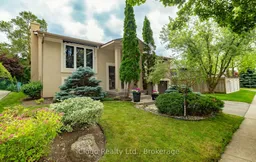 48
48