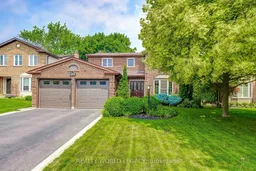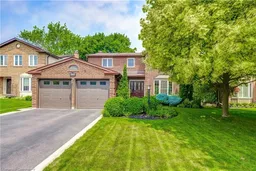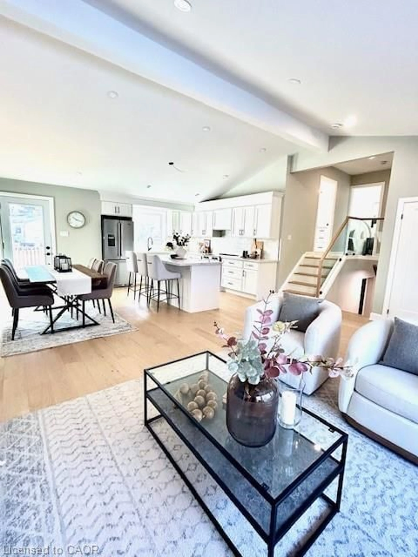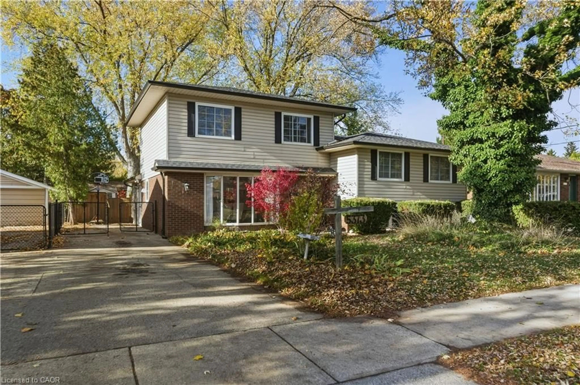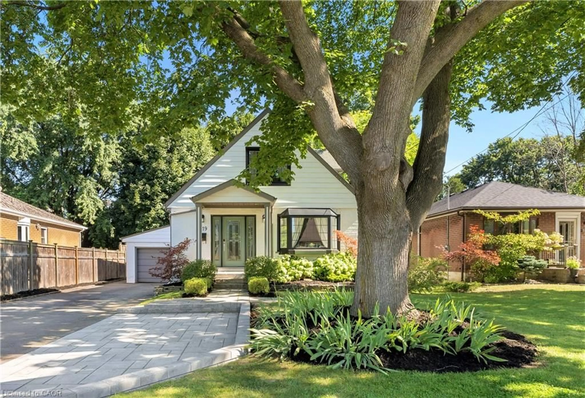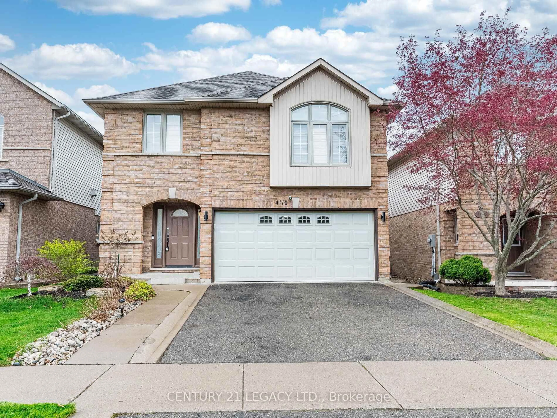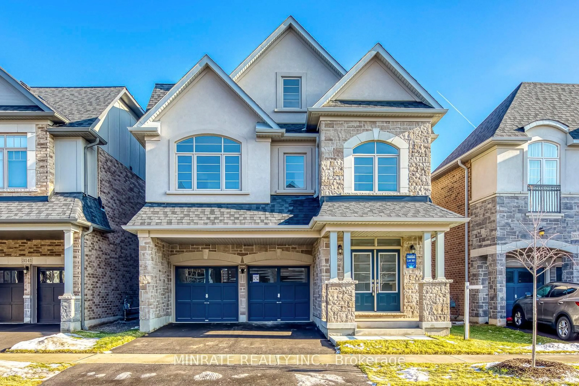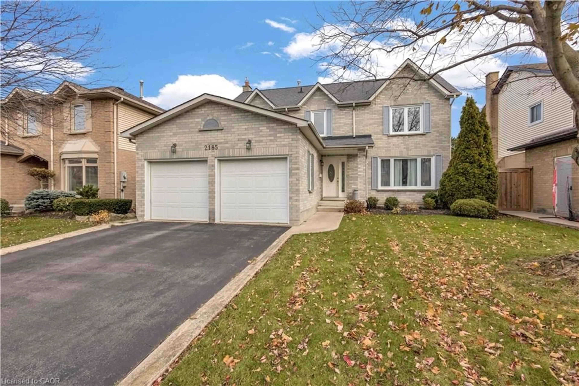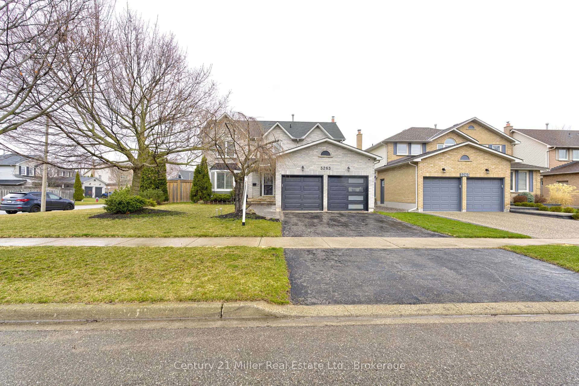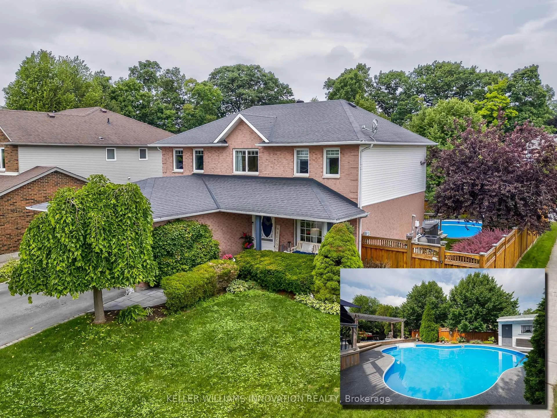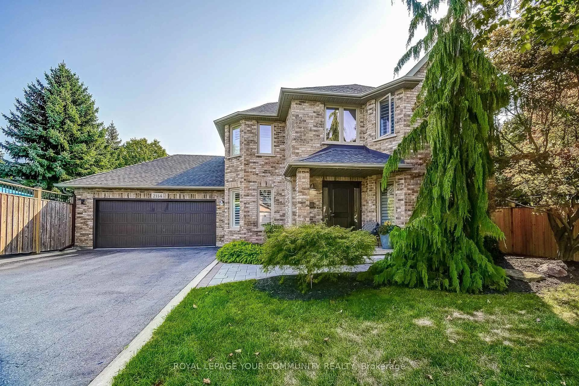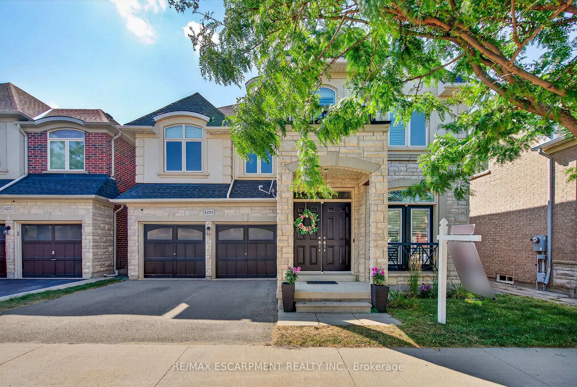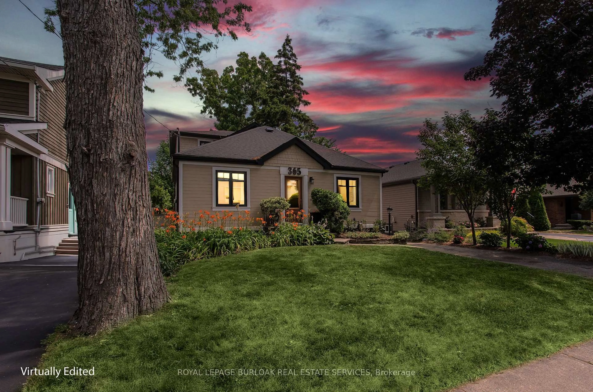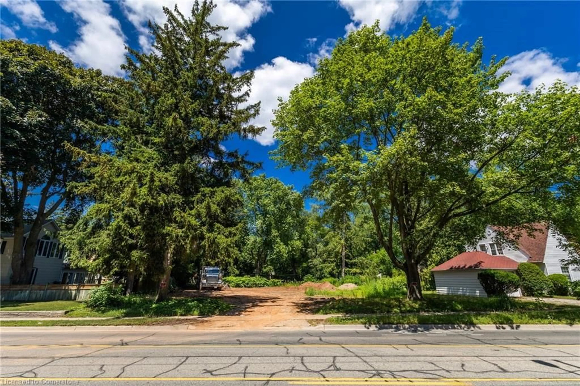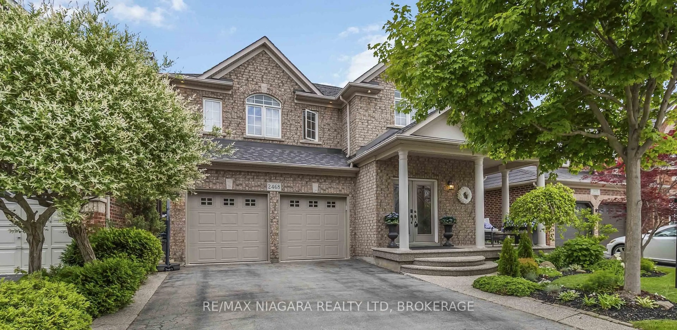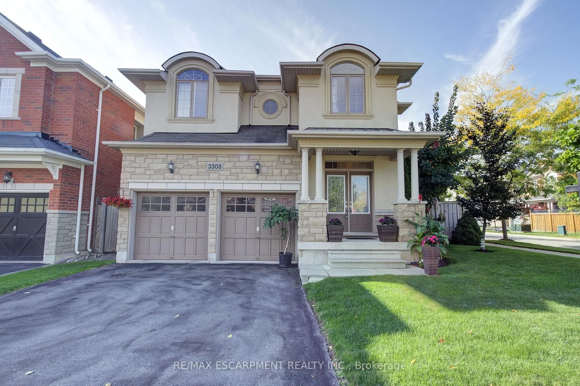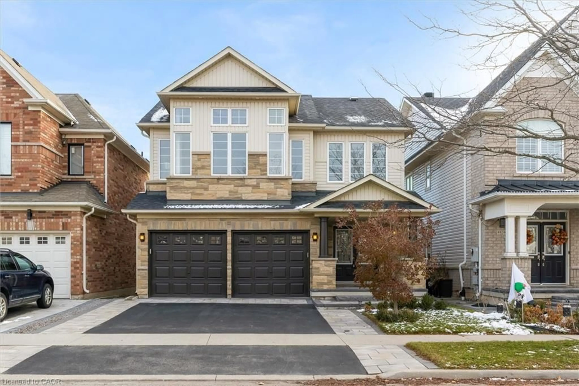Nestled in a quiet, mature neighbourhood and backing onto a peaceful ravine, this 4-bedroom home offers space, comfort and incredible potential all within the coveted Headon Forest neighbourhood. The main floor features a bright eat-in kitchen with expansive windows, a formal living room, dedicated dining room and a family room. Walk out from either the kitchen or family room to your private deck - perfect for morning coffee or evening gatherings. Upstairs you'll find a four bedrooms including a spacious primary suite with walk-in closet and 4-piece ensuite. The partially finished full basement adds even more space and versatility, with a walk-out to the backyard, a roughed-in bathroom, and a dedicated workshop area. The double car garage, double driveway, and lovely exterior add to the curb appeal, while the layout and location make this a true gem for families. With solid bones, and endless possibilities, this family home is ready for your personal touch.
Inclusions: Fridge, Stove, Microwave, Dishwasher, Washing machine, Dryer, Deep freeze in basement, Work bench and workshop cabinet
