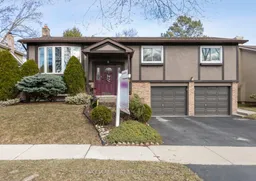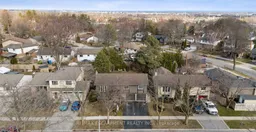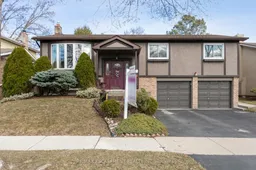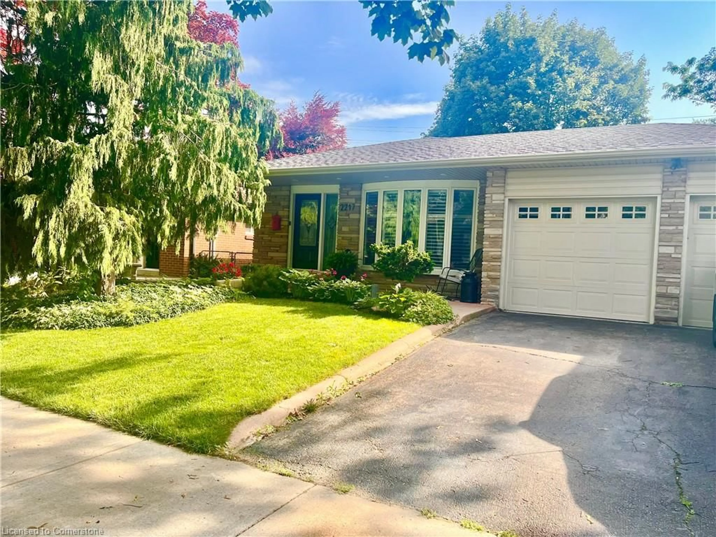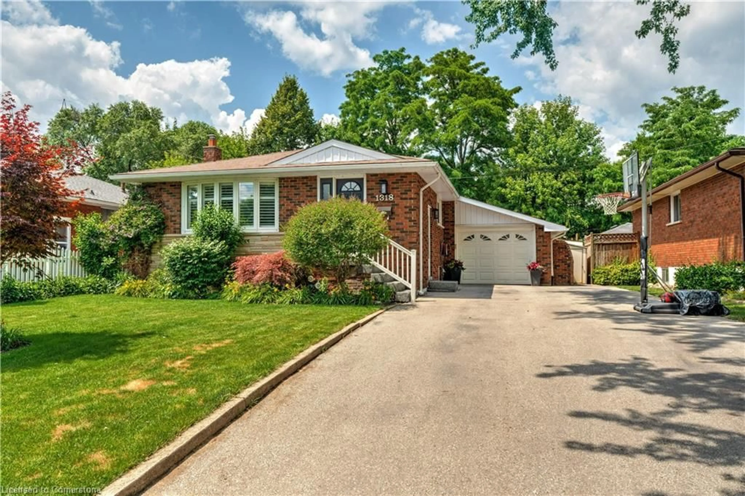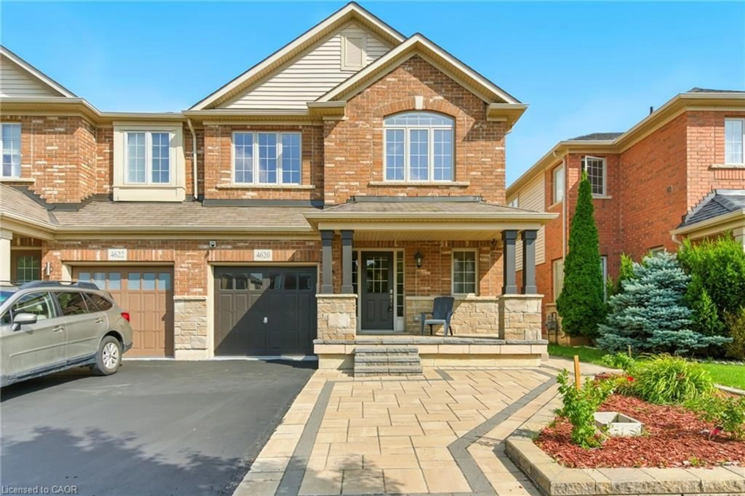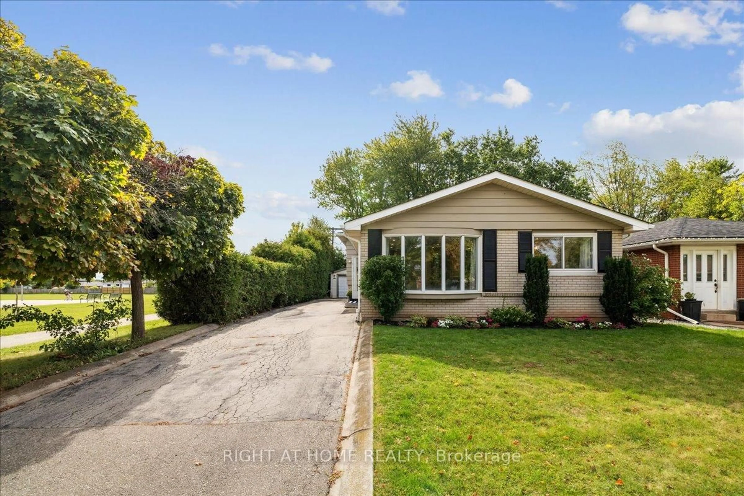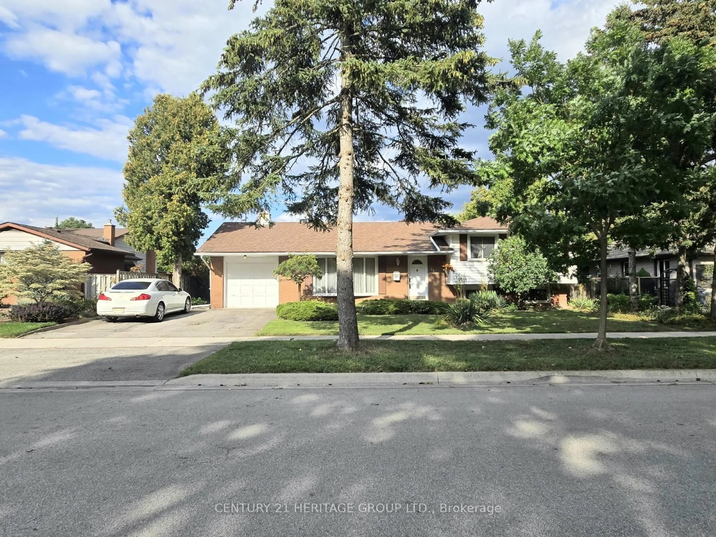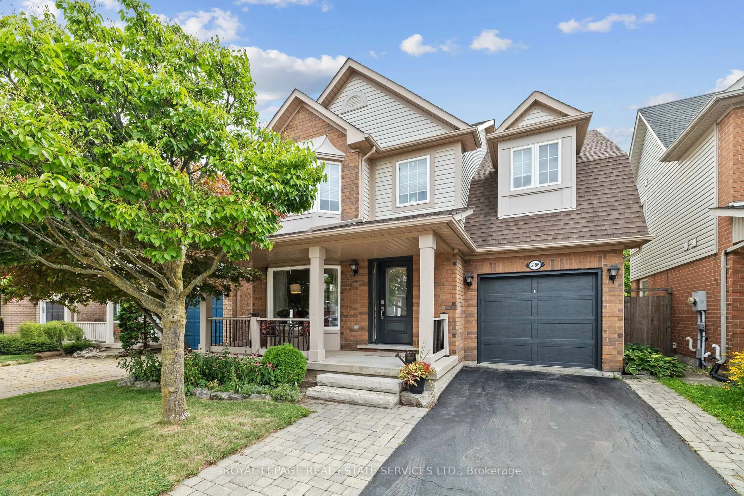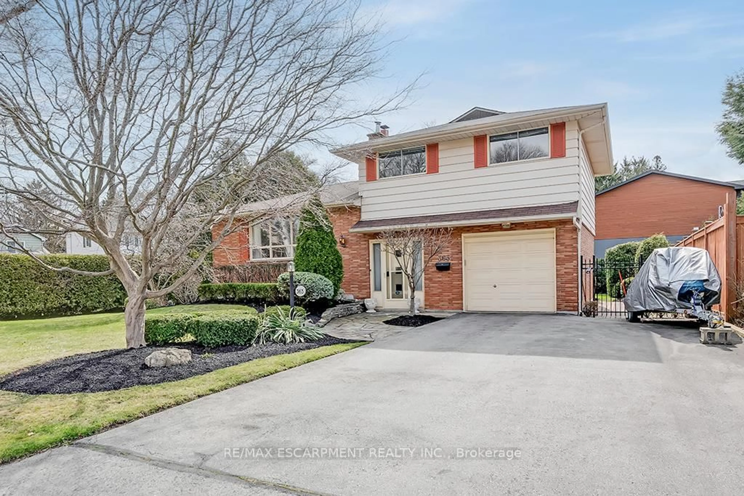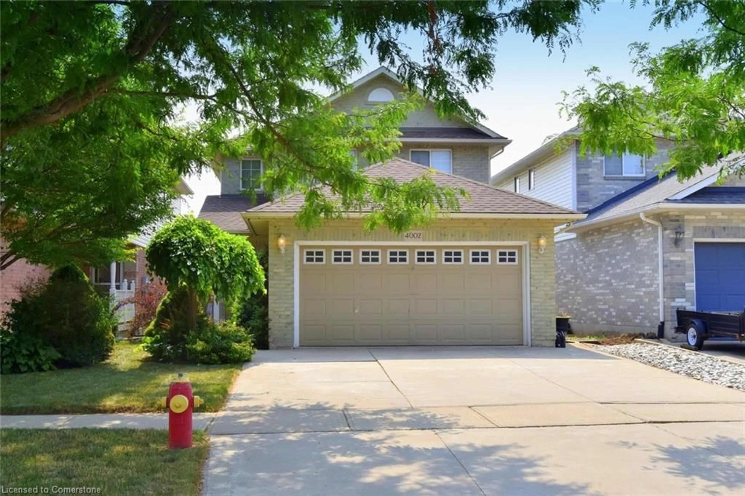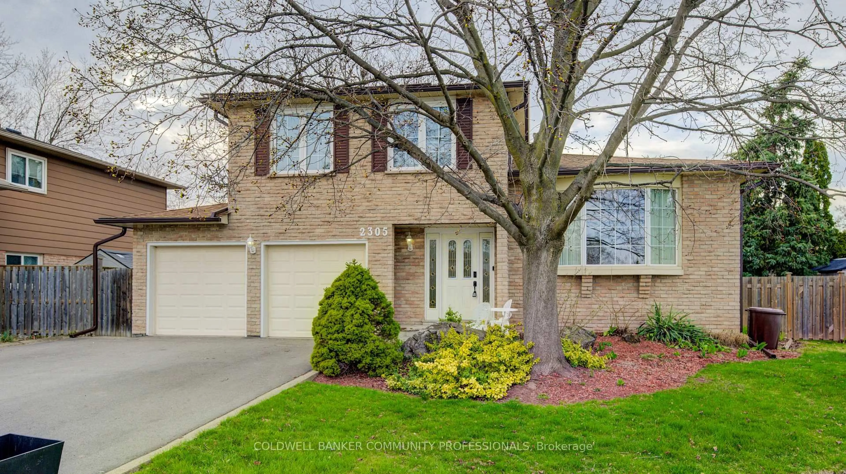Welcome to this beautifully maintained 3-bedroom, 2-bath ranch bungalow, tucked away on a mature, tree-lined street in Brant Hills, one of Burlington's most peaceful and family-friendly communities. Step inside and be surprised this home is larger than it looks (1260 sq ft on main level), with a smart, flowing layout and bright, inviting spaces. A large bay window fills the living and dining rooms with natural light, while a cozy gas fireplace adds warmth and comfort. Love to cook? The oversized eat-in kitchen offers ample workspace, storage, and room for casual family meals. All three bedrooms are spacious, with generous closets and lovely views of the landscaped front and rear yards. A full 4-piece bathroom and a large entry way closet complete the main floor. Downstairs, the fully finished basement offers a bright family room, a versatile bonus room (perfect for an office, gym, or hobby space), a 2-piece bath, and a laundry area with a rustic pine ceiling that adds charm and character. Enjoy the level driveway entry into the extra-deep 2-car garage that provides loads of storage and space for a workshop or tools. Step outside to your private backyard oasis with an expansive deck and beautifully landscaped perennial gardens creating the perfect space for relaxing or entertaining all year long. Located just a short walk from MM Robinson High School and the Ireland House Museum, with quick access to shopping, schools, parks, and highways. Recent Updates include: Freshly painted throughout 2025, Living/Dining Room Carpet 2025, Furnace 2021, Duct Cleaning 2021, AC 2019, 30 Year Roof Shingles 2018, Insulated Vinyl Siding 2018, Downspouts & Leaf Gutter Guards 2018.
Inclusions: SS Fridge, Stove, Dishwasher (Tall Tub); (Tall Tub) Washer, Dryer (2021), all ELFS & Win Covs, CVACC, 2 GDO & 4 remotes, Furnace (2021), AC (2019), 30 yr Roof Shingles (2018), Insulated VInyl Siding (2018), Downspouts & Leaf Gutter Guards (2018), Faucets w/shut off valves (2021), Duct Cleaning (2021), Kitchen Window (2018)
