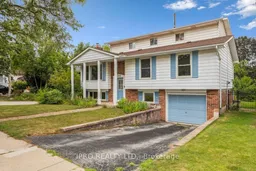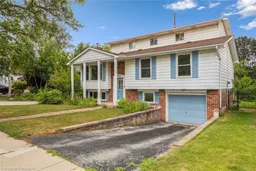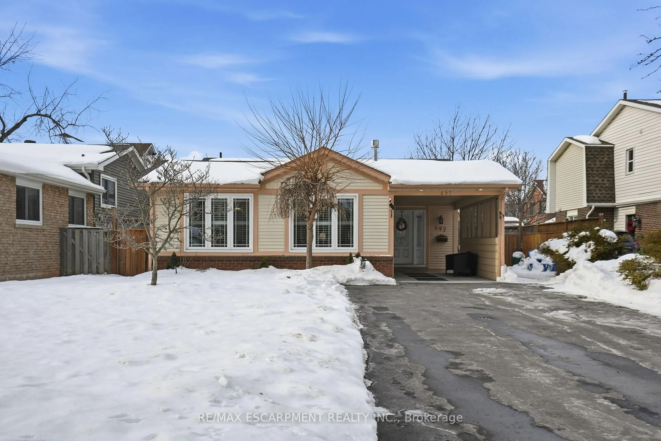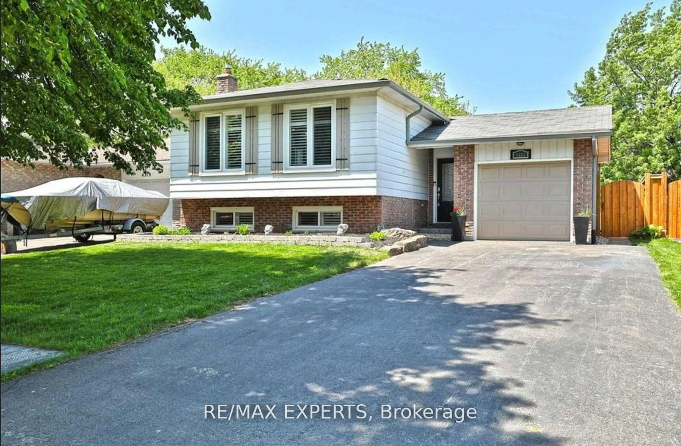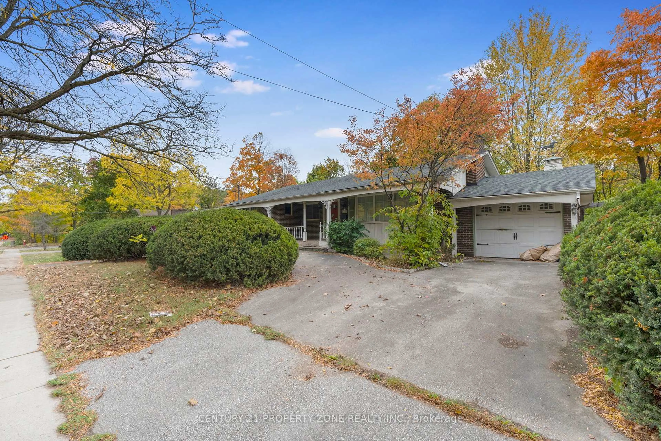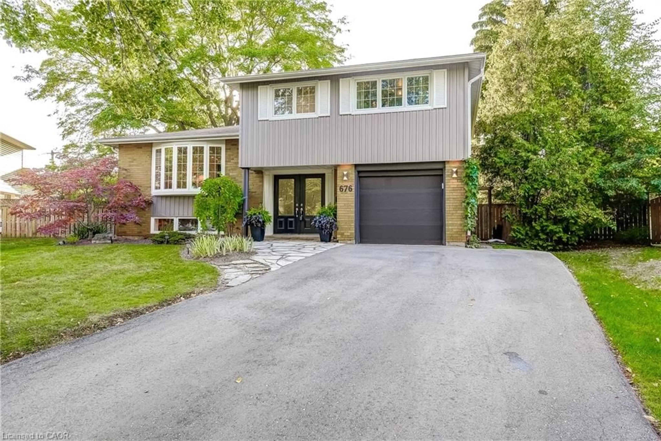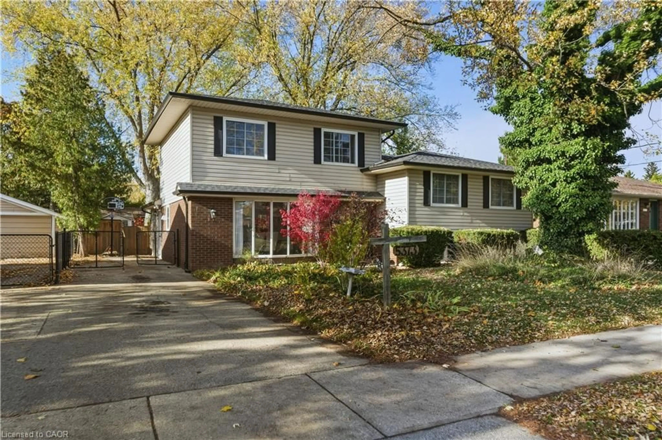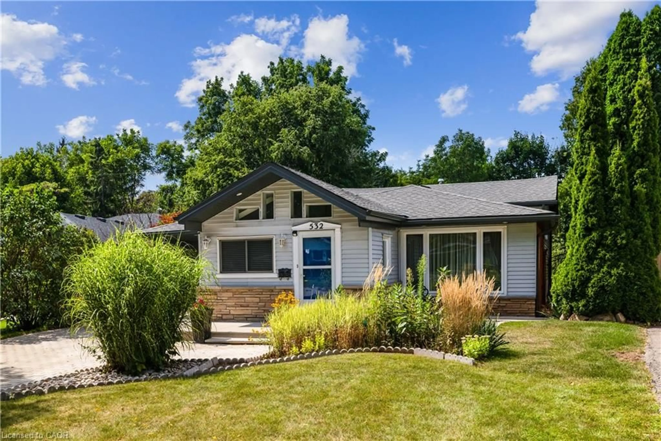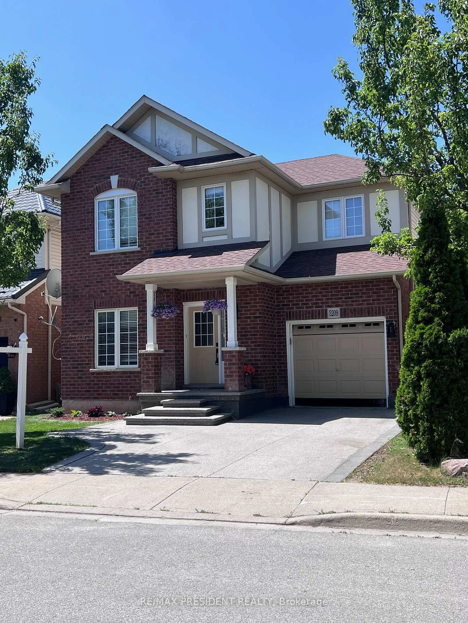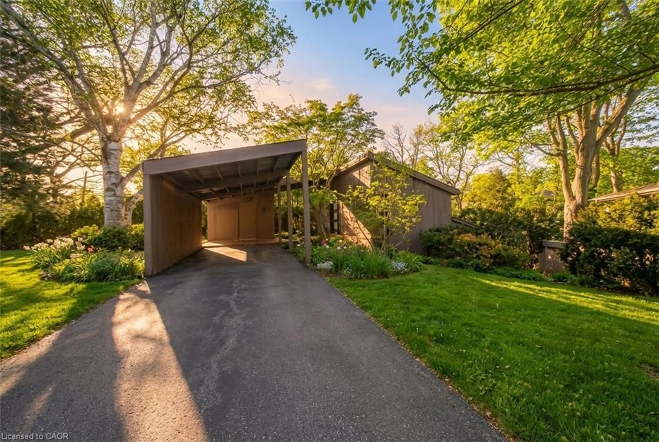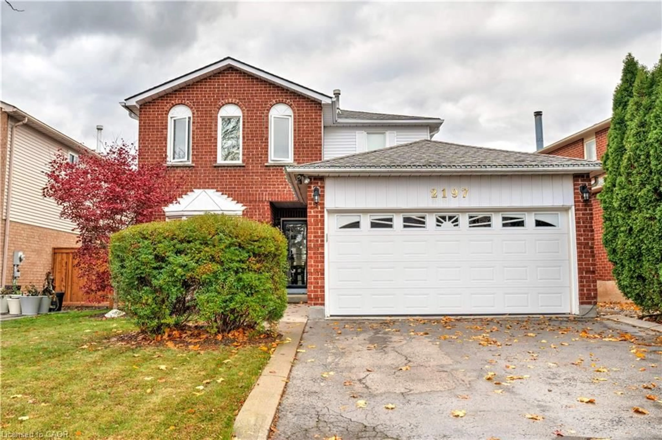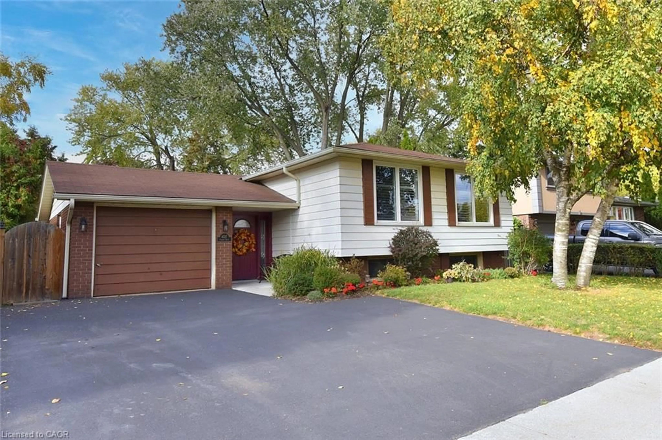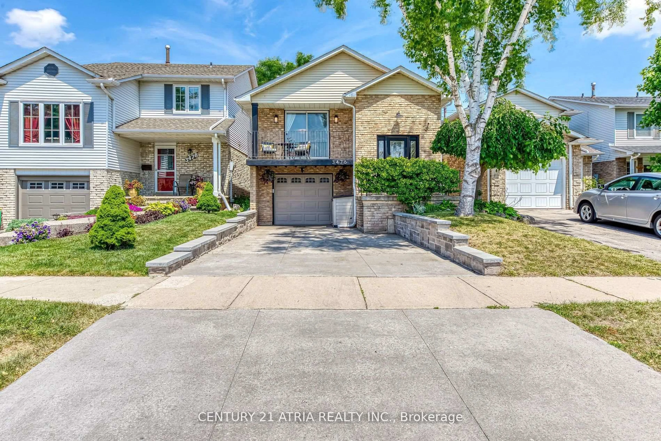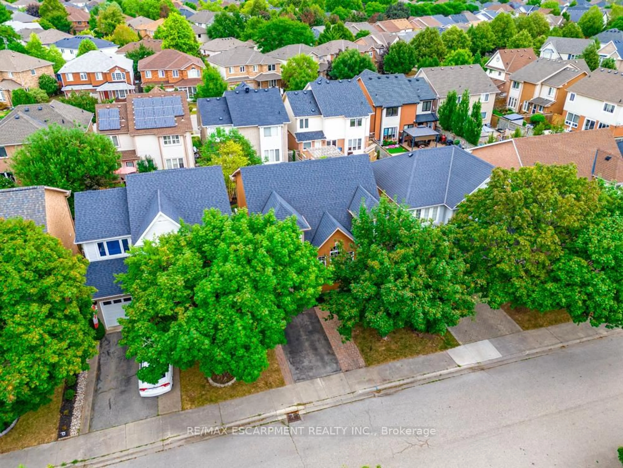This spacious 1,600sf Appleby home, in an established family friendly community, is situated on a beautiful ravine lot, that can be enjoyed from an oversized 390sf deck built in 2024. Enjoy the seclusion on the 2nd floor, dedicated only to the Primary bedroom with adjoining 4pc ensuite bath and walk-in closet. Hardwood floors adorn the main floor living areas, and the kitchen offers plenty of cupboard and counter space along with a walk-out to the deck. Enjoy fireside entertaining with a wood burning fireplace in the living room, along with a gas fireplace in the recreation room, which also features a walk-out to the rear yard. The oversized windows in the basement rec room and 4th bedroom allow for plenty of natural light into these areas. Location is key with this home, close to the QEW, Sheraton Park, and walking distance to Fortino's Plaza and Frontenac Elementary School. Roof replaced in 2022.
Inclusions: To be assumed in "AS IS" condition: Fridge, Stove, B/I Dishwasher, B/I Microwave, Washer, Dryer, Freezer, Electric Light Fixtures, Window Coverings where found, Wood Fireplace, Gas Fireplace, HVAC Equipment, Bookshelves In 2nd/3rd/Basement Bedrooms
