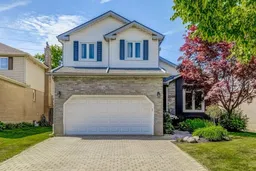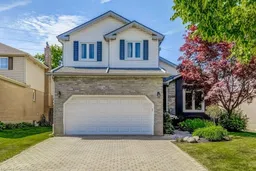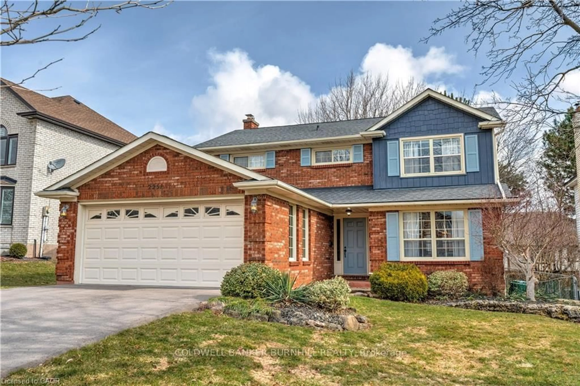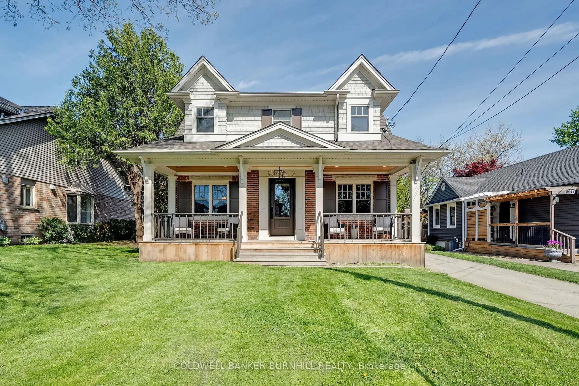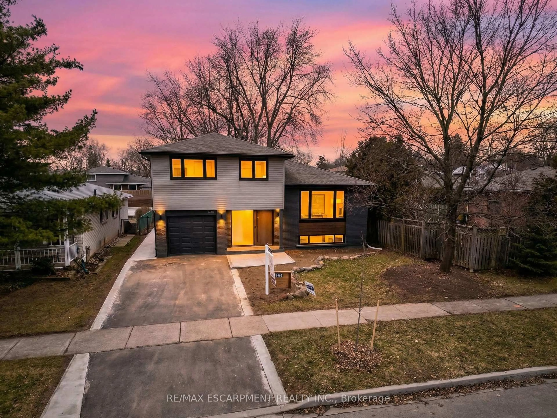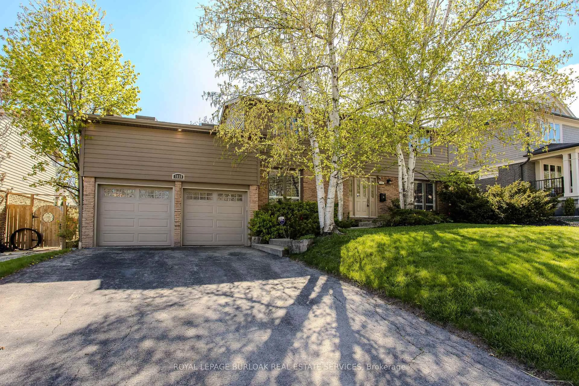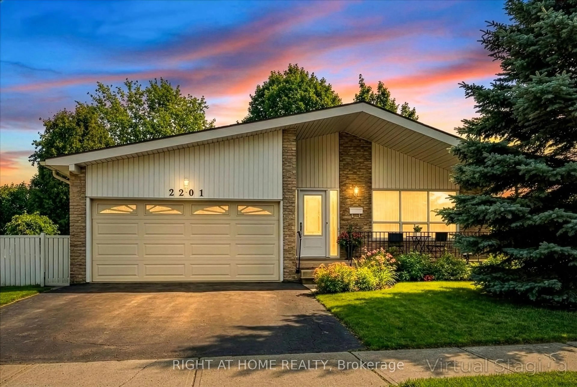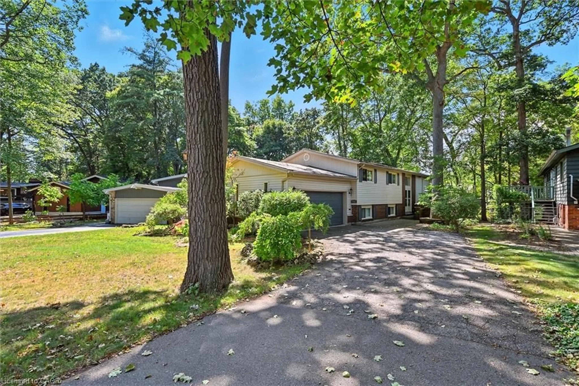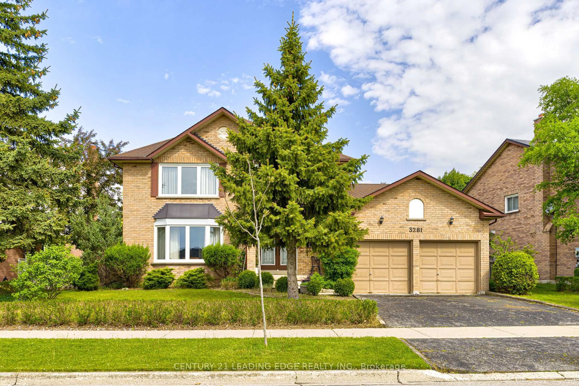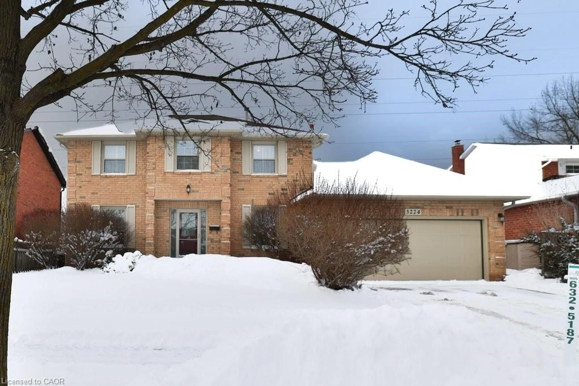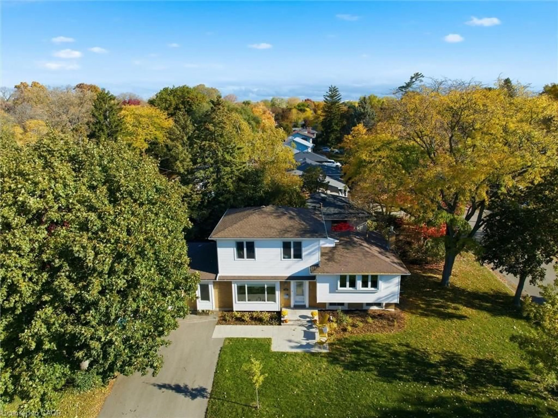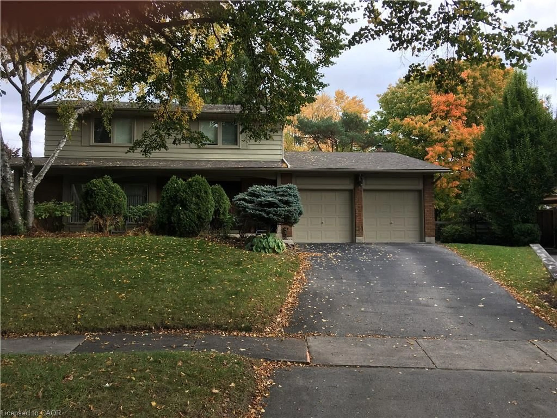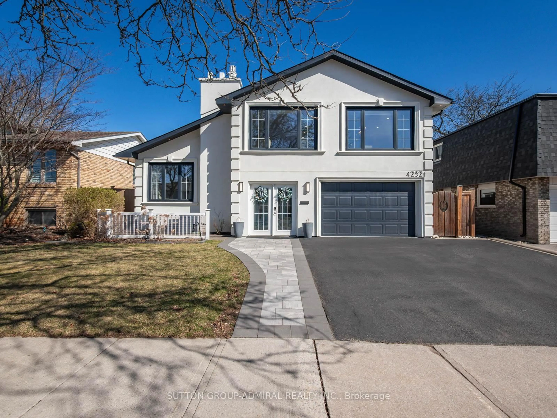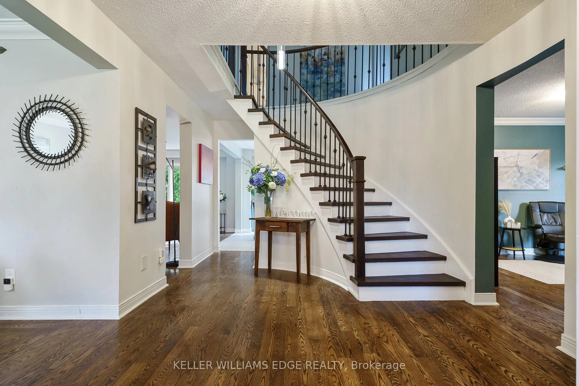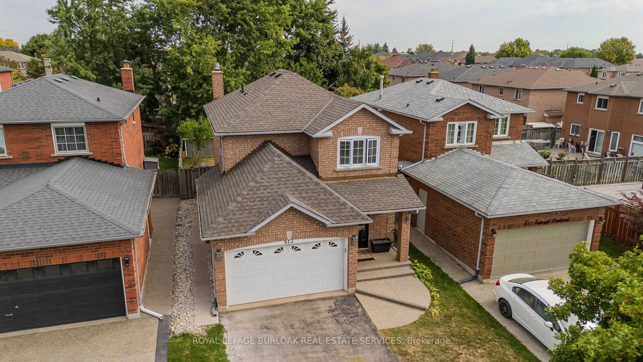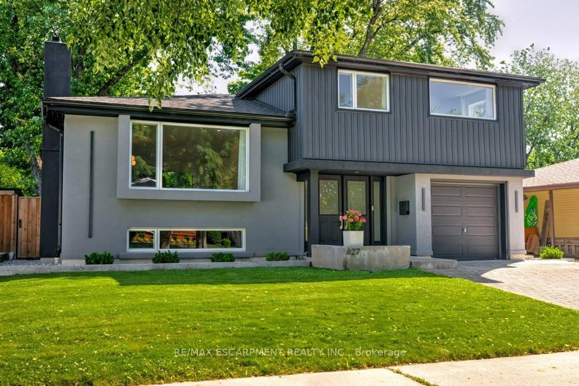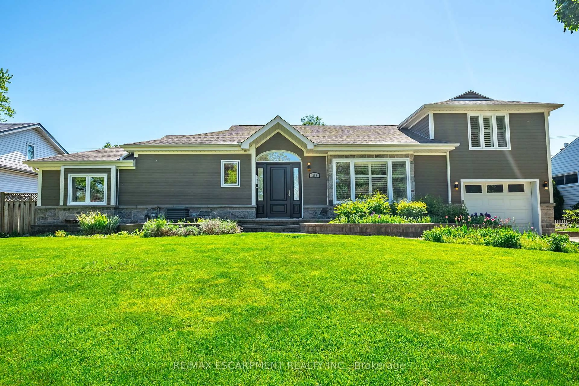Welcome to 2208 Heidi Avenue a beautifully maintained two-storey home nestled in one of Burlington's most desirable and family-friendly neighbourhoods. This bright and inviting 3-bedroom, 2.5-bath home is filled with natural light, thanks to three skylights, expansive windows, and soaring vaulted ceilings that create a spacious, airy feel throughout. The welcoming front entrance opens to a beautifully designed open-concept living and dining room ideal for family gatherings and entertaining. The renovated kitchen is a chefs dream, featuring an oversized island, granite countertops, stainless steel appliances, and seamless flow into the cozy family room with a wood-burning fireplace. Both the kitchen and family room offer walkouts to a private backyard oasis with manicured gardens, mature trees, a deck, and a stone patio perfect for relaxing or hosting guests. Upstairs, the primary ensuite and main bathroom have been completely renovated with modern, elegant finishes including skylights, a soaker tub, tiled flooring, and a separate glass shower. The fully finished basement offers even more living space, with a large recreation room, a dedicated office or workout area and a rough in for bathroom. The homes charming exterior features a double-car garage and an interlocking driveway. Just steps from parks, schools, highways, and all amenities this home is truly move-in ready!
Inclusions: All window coverings, all electrical light fixtures, fridge, stove, dishwasher, microwave, washer, dryer, freezer in basement, fridge in garage.
