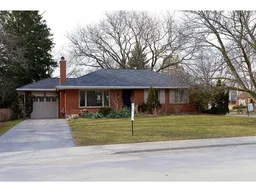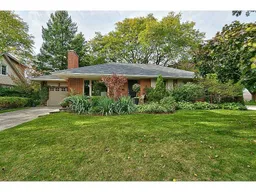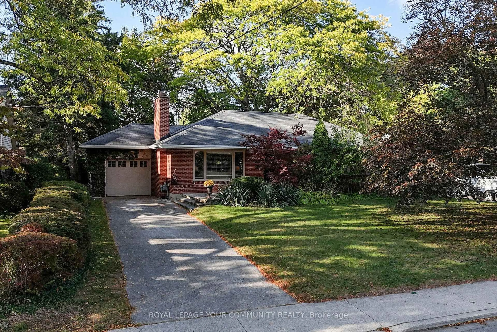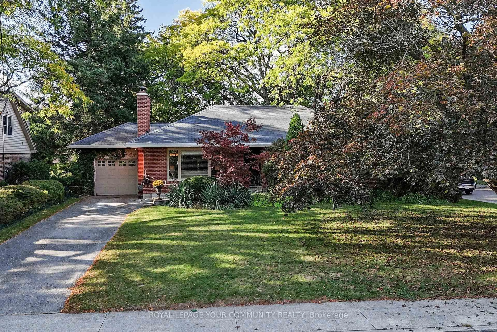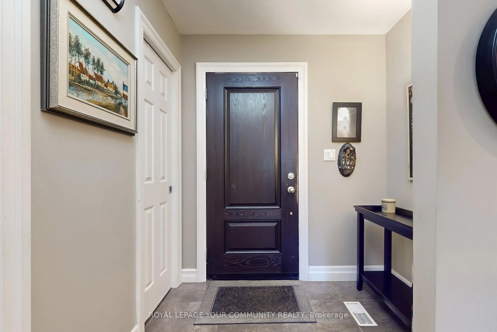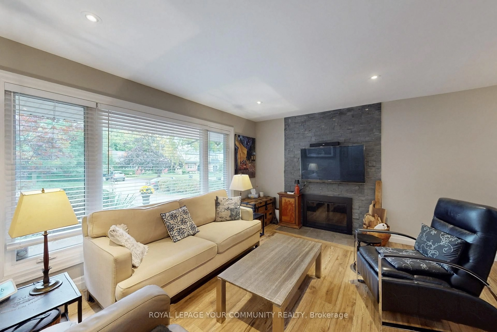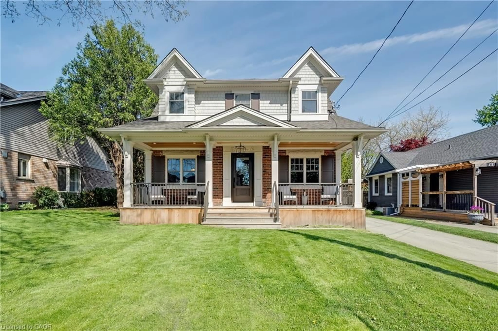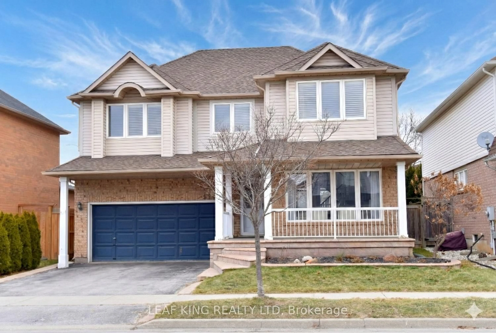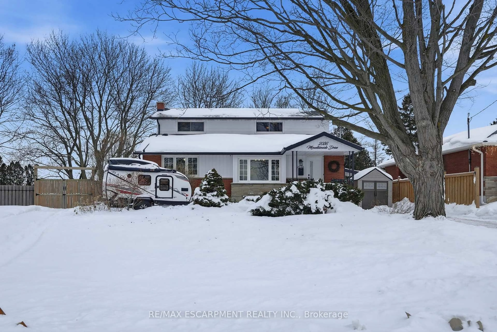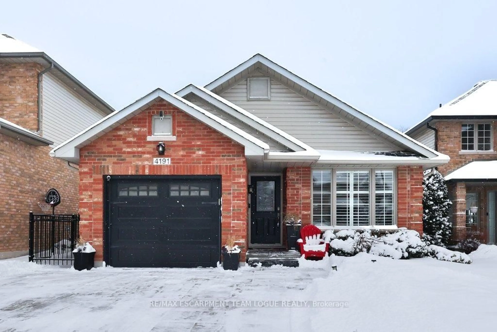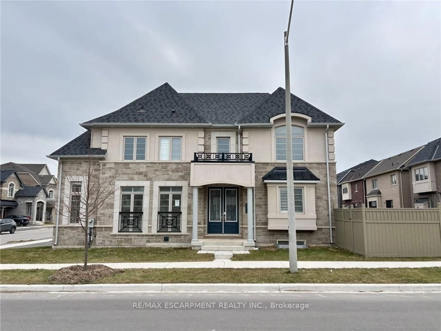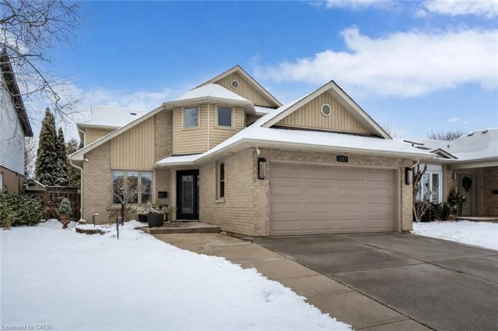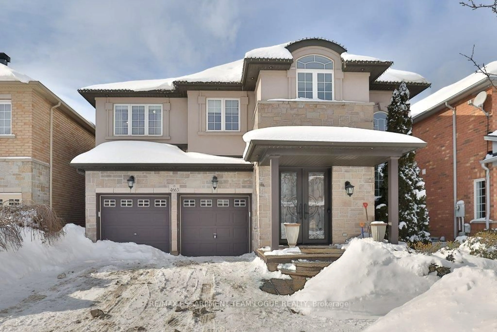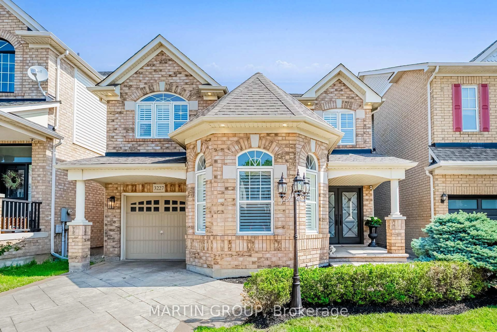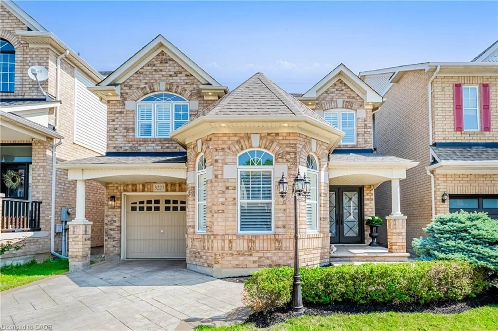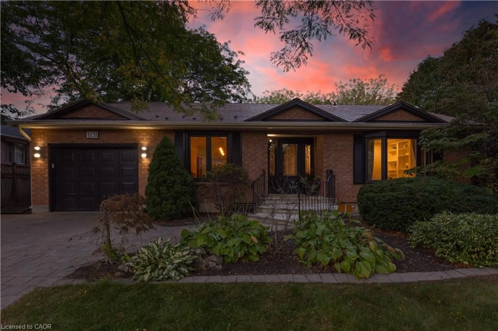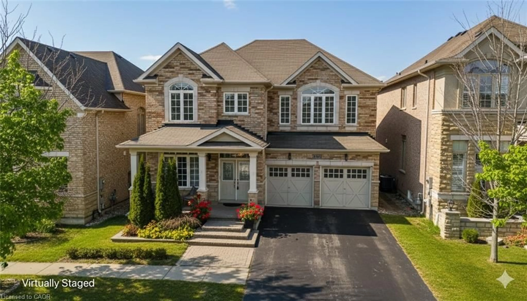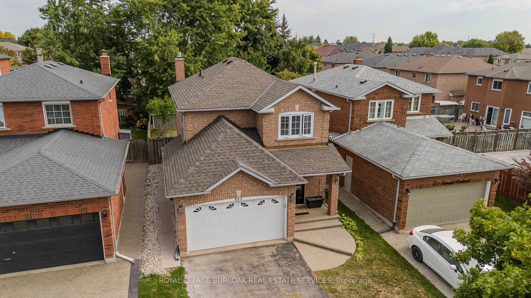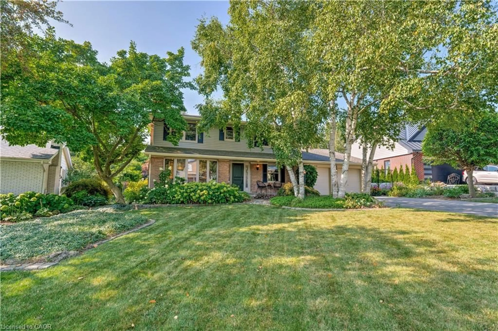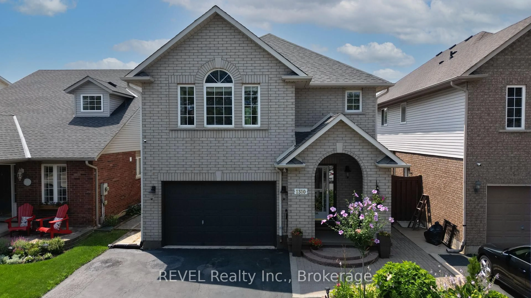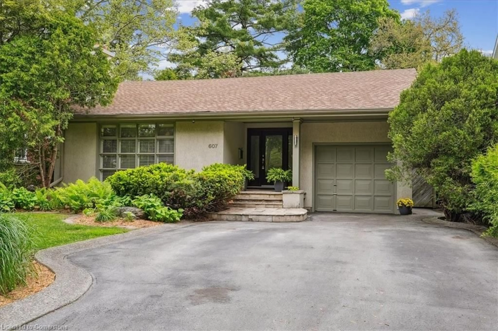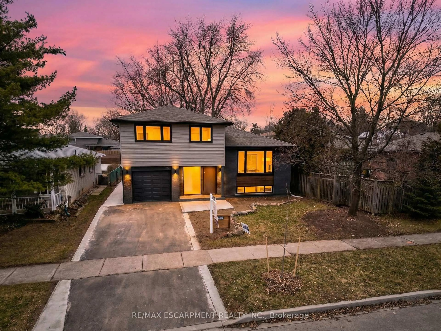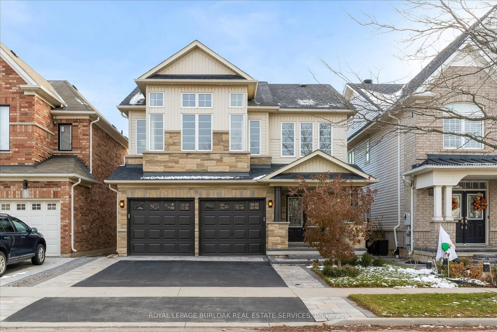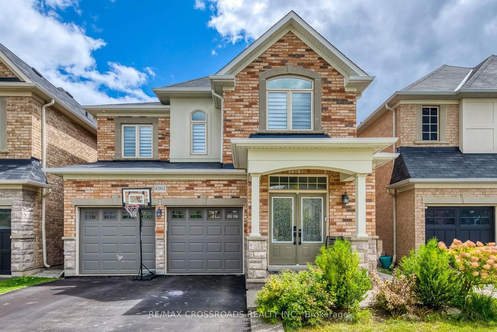2169 Paisley Ave, Burlington, Ontario L7R 1W1
Contact us about this property
Highlights
Estimated valueThis is the price Wahi expects this property to sell for.
The calculation is powered by our Instant Home Value Estimate, which uses current market and property price trends to estimate your home’s value with a 90% accuracy rate.Not available
Price/Sqft$1,181/sqft
Monthly cost
Open Calculator
Description
2169 Paisley Ave, Burlington - Charming Detached Bungalow where charm meets convenience! Welcome to this beautifully maintained 4 bedroom, 3 full bath bungalow nestled on an impressive rare 75 x 135 ft premium lot in one of Burlington's most desirable neighborhoods. This home offers the perfect blend of comfort, space, and convenience. The main floor features a bright, open layout with two spacious bedrooms and 2 full bathrooms and a powder room, ideal for family living. The finished basement adds valuable living space with a large recreation area perfect for family movie nights or guests, additional two bedrooms, and full bath-perfect for guests, a home office, or in-law suite potential. Step outside to enjoy a private, beautifully landscaped backyard, offering endless possibilities for entertaining or future expansion. The property has been meticulously maintained, showcasing true pride of ownership, this home is move-in ready and Located close to parks, top-rated schools, shopping, and major highways, this home combines tranquility with easy access to all amenities ideal for families or downsizers alike. The unit is fully furnished.
Property Details
Interior
Features
Bsmt Floor
Laundry
2.25 x 2.83rd Br
3.91 x 3.2Large Window / Laminate / Closet
4th Br
3.48 x 2.79Laminate / Large Closet / Above Grade Window
Rec
9.91 x 3.53Pot Lights / Laminate / Above Grade Window
Exterior
Features
Parking
Garage spaces 1
Garage type Attached
Other parking spaces 3
Total parking spaces 4
Property History
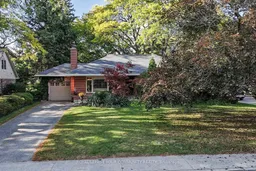
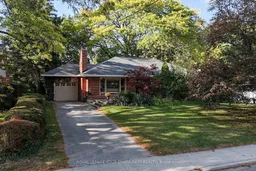 38
38