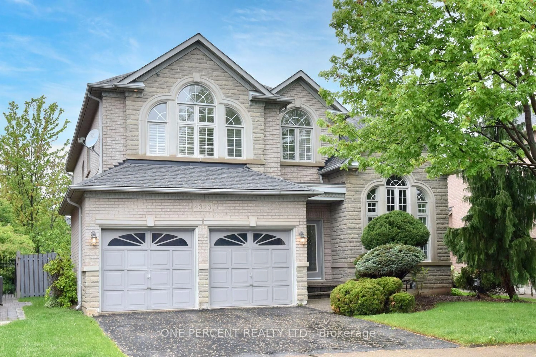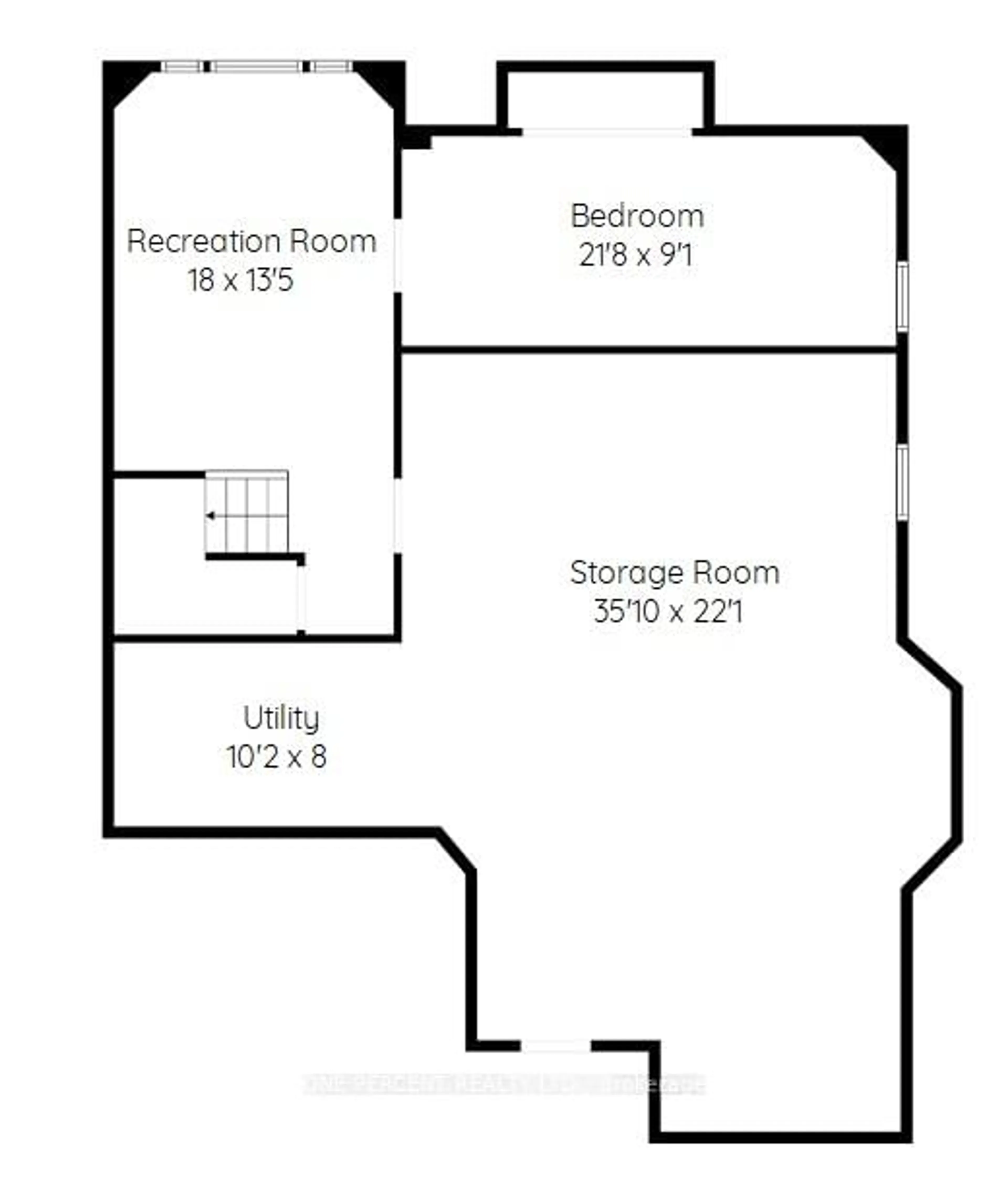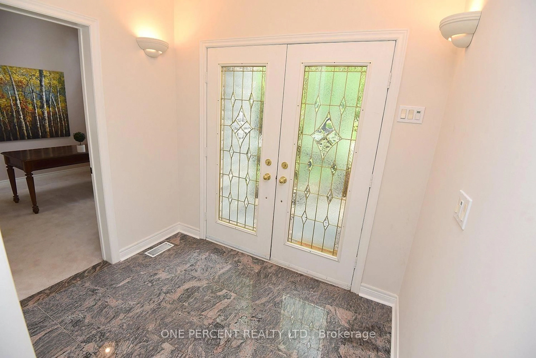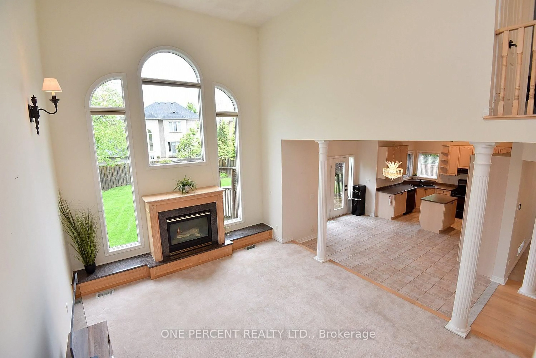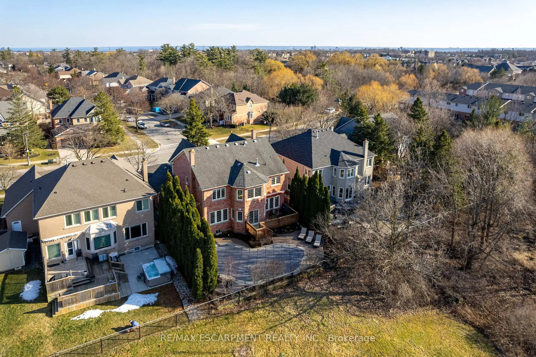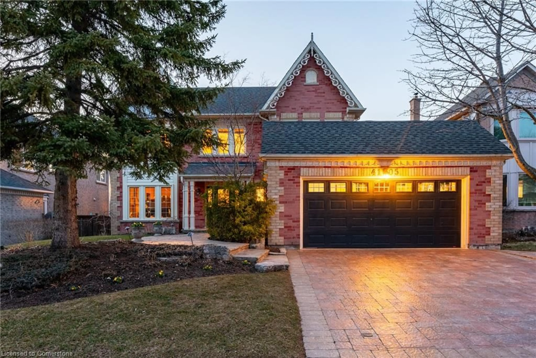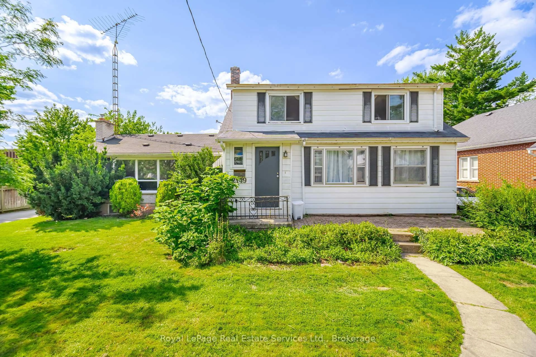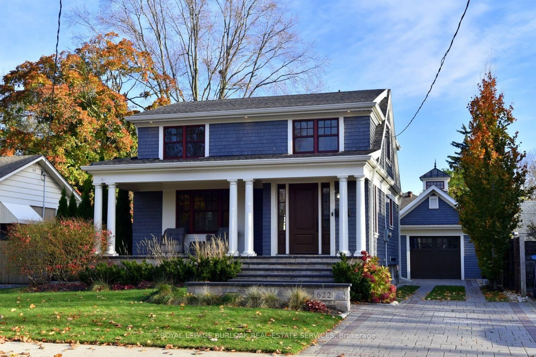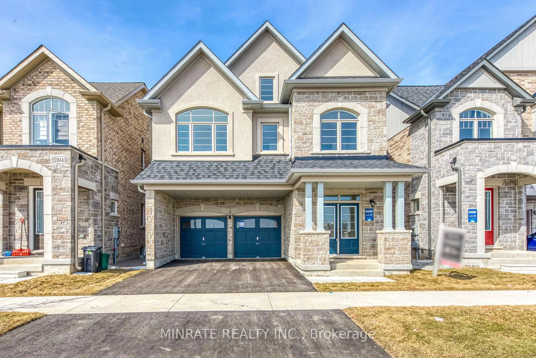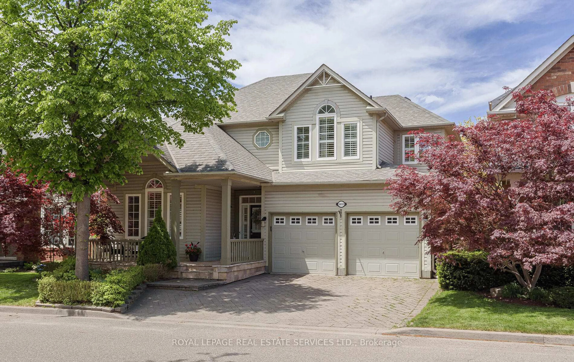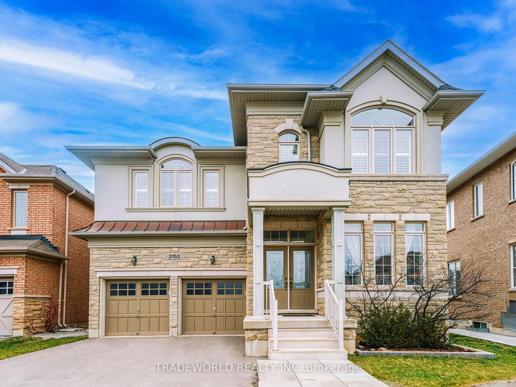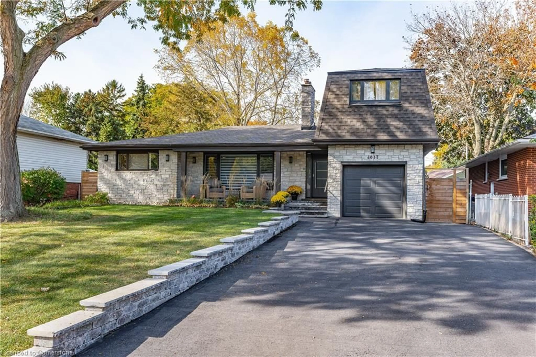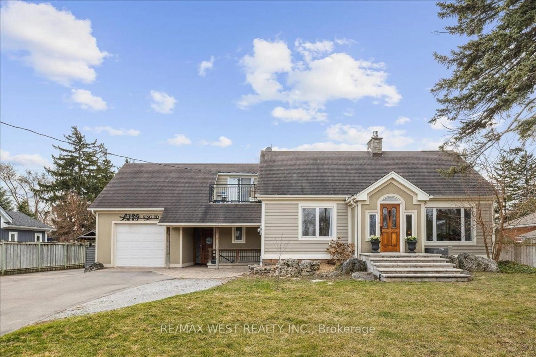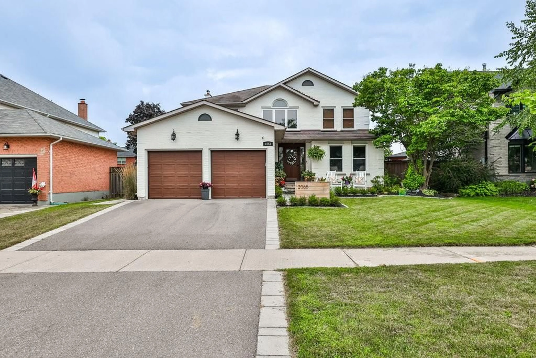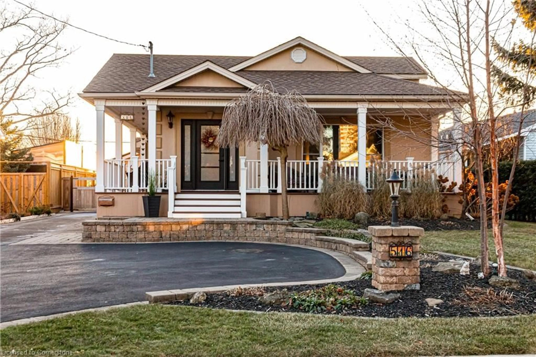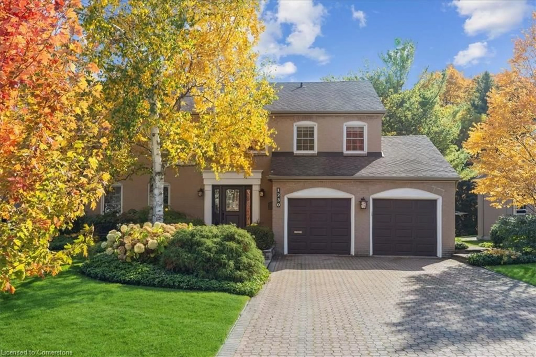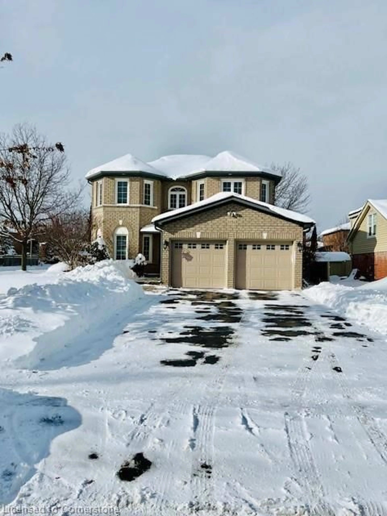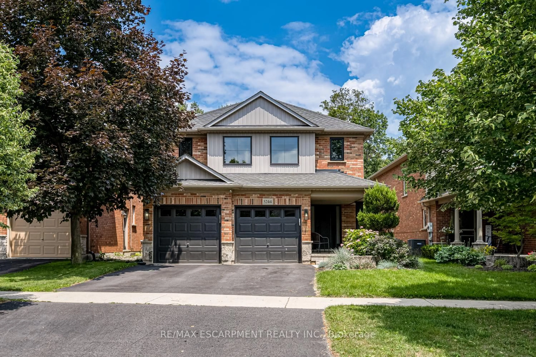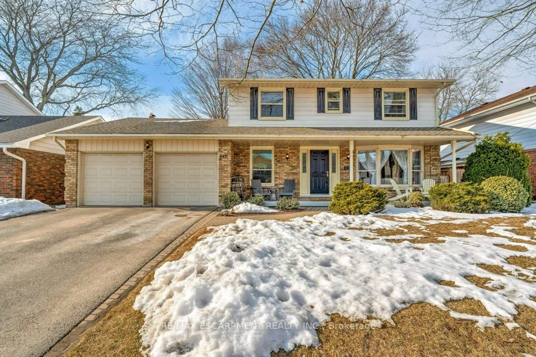4323 Clubview Dr, Burlington, Ontario L7M 4R3
Contact us about this property
Highlights
Estimated ValueThis is the price Wahi expects this property to sell for.
The calculation is powered by our Instant Home Value Estimate, which uses current market and property price trends to estimate your home’s value with a 90% accuracy rate.Not available
Price/Sqft$669/sqft
Est. Mortgage$7,837/mo
Tax Amount (2024)$9,310/yr
Days On Market6 hours
Description
SPACIOUS 4+1 Bedroom 2.5 Bath Family Home in Quiet, Prestigious MILLCROFT neighborhood. Two min WALK to Charles Beaudoin public school! Boasting over 3,400 sq ft of total Finished Living Space! With Soaring Ceilings over 17 ft High, a cozy gas Fireplace & an Abundance of Natural Light - the GREAT Room is the SHOWSTOPPER! Great Rm Opens to the Eat-In-Kitchen with W/O to the Deck - providing Seamless Flow when Entertaining! Sep Formal Dining & Living Rms as well as a gorgeous Main Lvl Home Office with Vaulted ceiling & French Doors. Convenient Main Lvl Laundry near Garage Door Entry & Powder Rm. Curved Railings & Lighted Display Nooks offer unique Charm & Character. All FOUR Upstairs BEDs are Generously Sized. The Primary Suite features a Walk In Closet & 5 Pc Spa Like Ensuite with Soaker Tub. Main Upstairs Bath has Dbl vanity. Bsmt Level is Partially Finished with High Ceiling & Lrg Windows in Rec Rm. Good sized 5th Bsmt Bedroom. LOTS of Unfin Storage Space. Lrg Pie Shaped Lot is Fully Fenced & Private with Mature Trees. Your own Backyard Retreat! This Fantastic house awaits your personal upgrades to transform it into your Forever Family Home! Ideally located near Top Rated Schools, Parks, Shopping & Restaurants. A great opportunity to live in Millcroft!
Property Details
Interior
Features
Bsmt Floor
Other
3.1 x 2.44Rec
5.49 x 4.095th Br
6.6 x 2.77Utility
10.92 x 6.73Exterior
Features
Parking
Garage spaces 2
Garage type Built-In
Other parking spaces 2
Total parking spaces 4
Property History
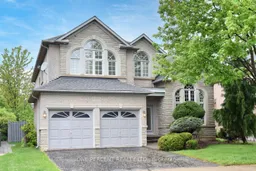 47
47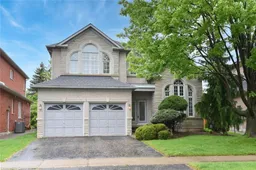
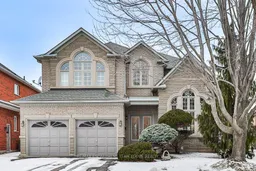
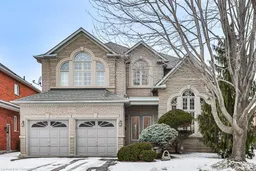
Get up to 0.5% cashback when you buy your dream home with Wahi Cashback

A new way to buy a home that puts cash back in your pocket.
- Our in-house Realtors do more deals and bring that negotiating power into your corner
- We leverage technology to get you more insights, move faster and simplify the process
- Our digital business model means we pass the savings onto you, with up to 0.5% cashback on the purchase of your home
