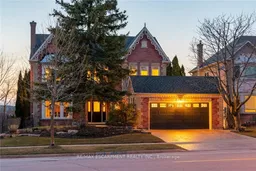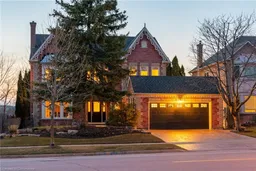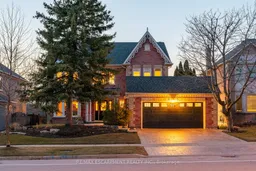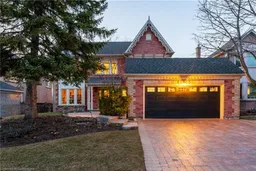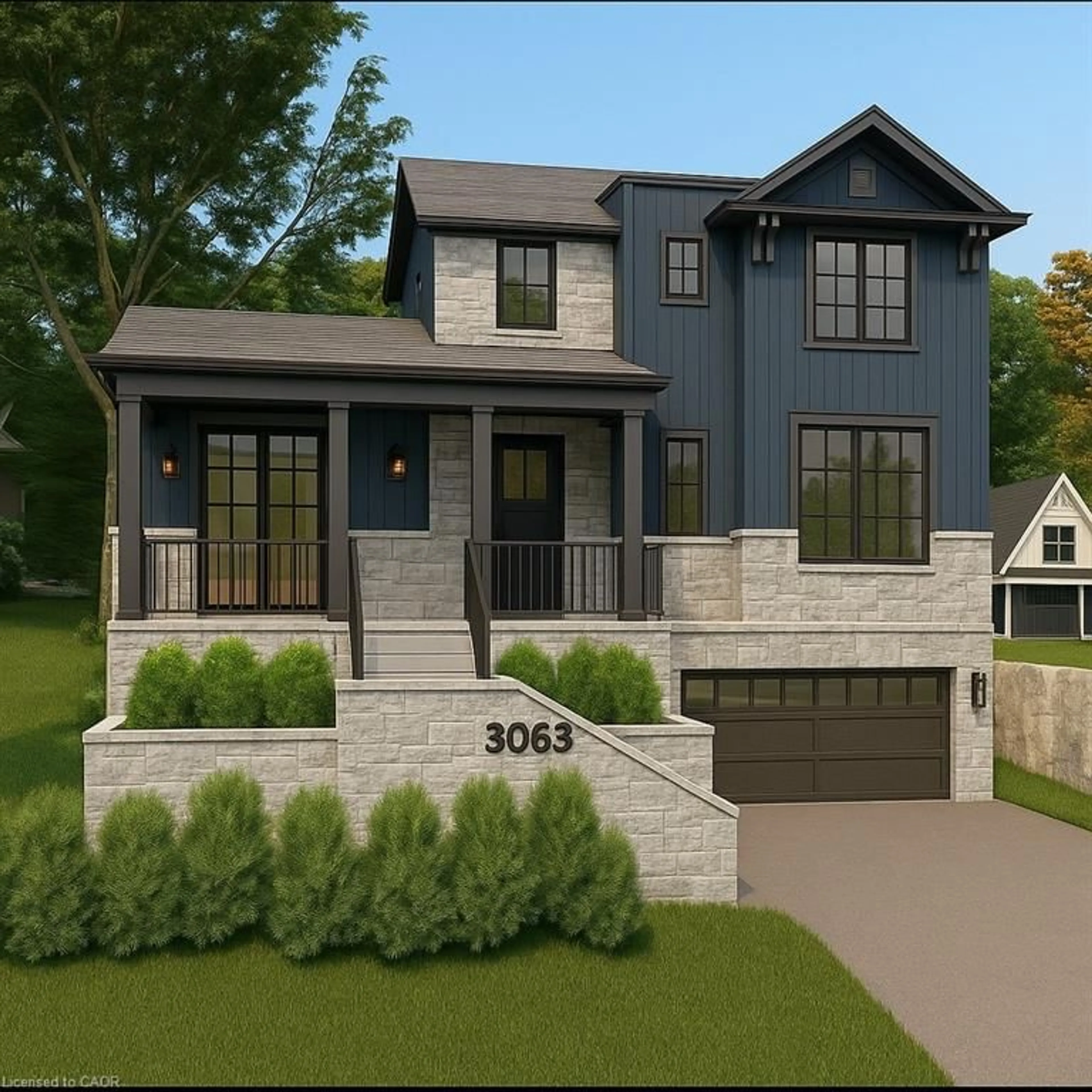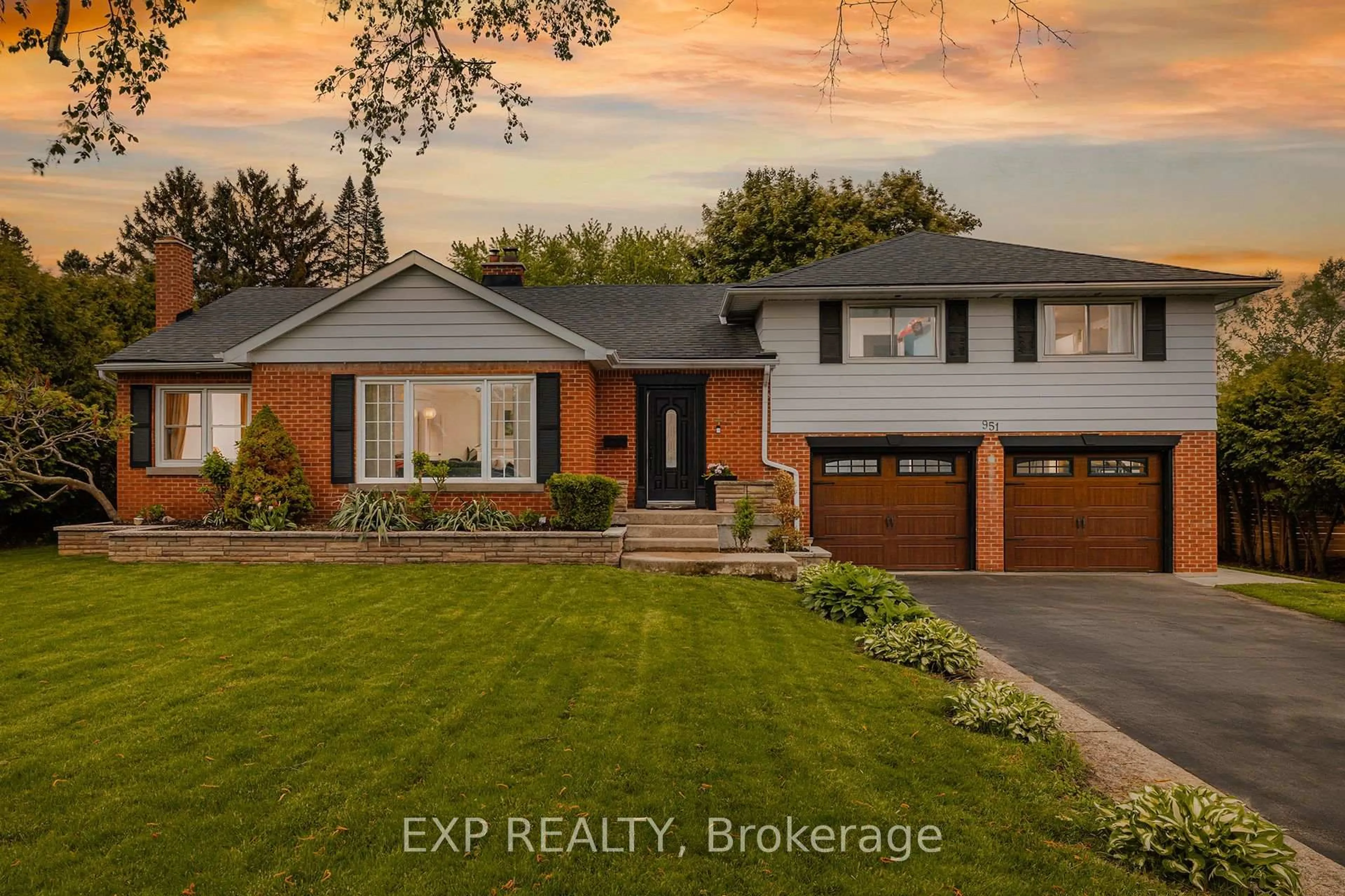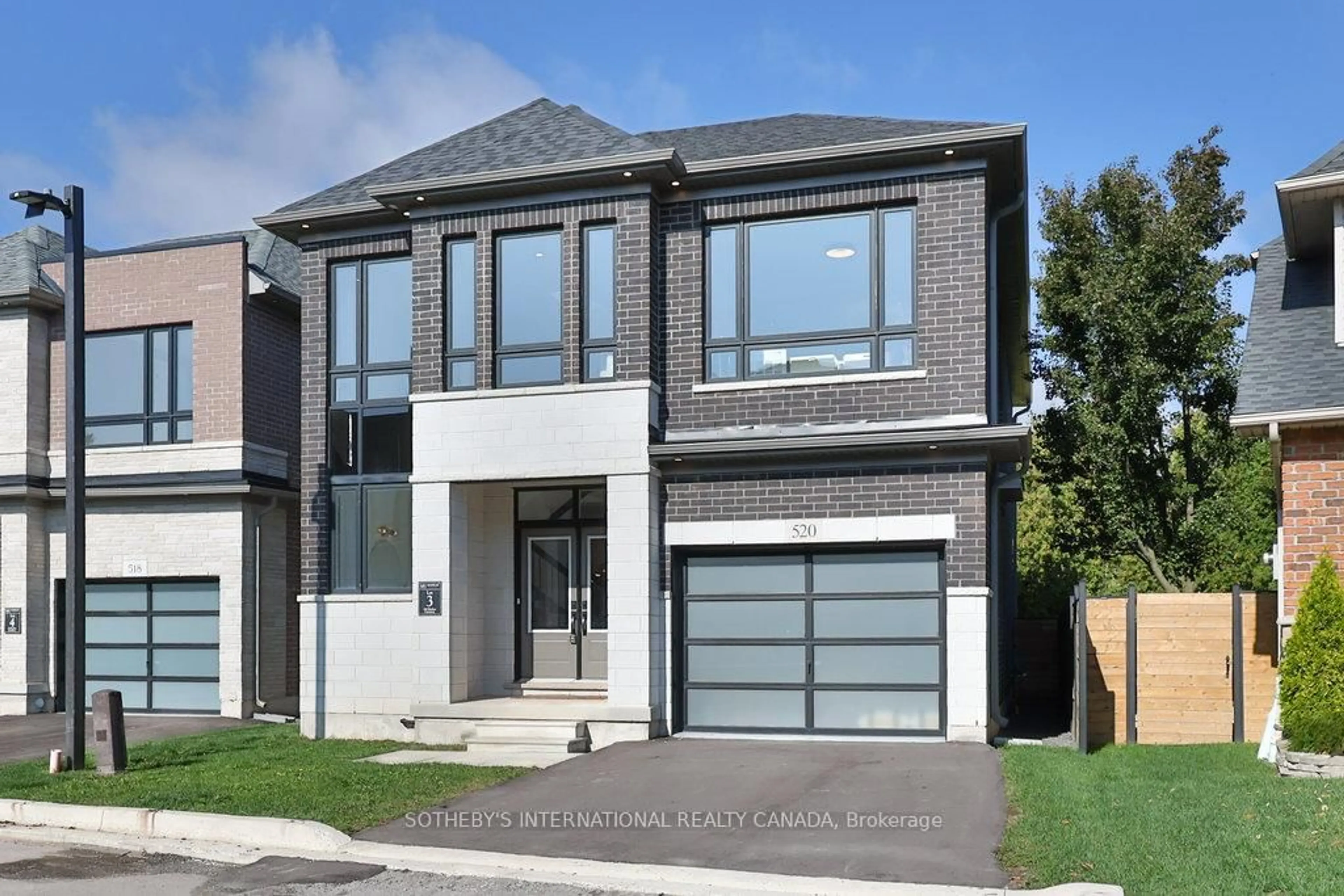Experience refined living in this fully customized Monarch-built home, ideally located in the heart of Millcroft one of Burlingtons most prestigious golf course communities. Nestled on a beautifully landscaped 60 x 118 ft ravine lot, this exceptional property offers rare privacy with no golfers in view, creating a peaceful, upscale escape from the everyday. Step inside to discover a home where impeccable craftsmanship and high-end finishes shine throughout. The architecturally redesigned layout maximizes both space and flow, blending elegance with modern functionality. Originally a 4-bedroom design, this residence has been expertly converted to a 3-bedroom layout to accommodate a custom womans dressing room a sophisticated 15'10" x 11'8" walk-in closet with a center island, seamlessly connected to the luxurious 5-piece spa-inspired ensuite in the primary suite. The primary bedroom also features a stunning two-way fireplace, adding warmth and ambiance to both the bedroom and ensuite your own private retreat. On the main level, heated natural stone floors provide comfort and style, while the oversized Town & Country gas fireplace becomes the heart of the home in the cooler months, offering both beauty and exceptional warmth. Step outside to your backyard oasis, complete with a stunning inground pool, irrigation system, manicured gardens, and an expansive entertaining patio ideal for summer gatherings or quiet relaxation. The walk-up basement with a separate entrance and full bar offers endless potential: a recreation space, in-law suite, or a secluded home office retreat. With over a million dollars spent in upgrades and 30 years of pride in ownership, this meticulously maintained home reflects a deep commitment to quality and detail. Located just steps from parks, top-rated schools, and all the amenities that Millcroft has to offer, this is a rare opportunity to own an extraordinary home in one of Burlingtons most coveted communities.
Inclusions: Central Vac, None
