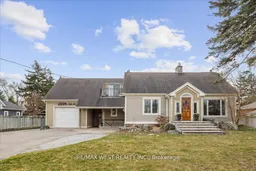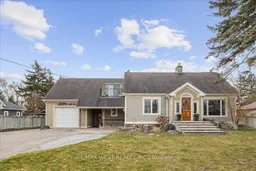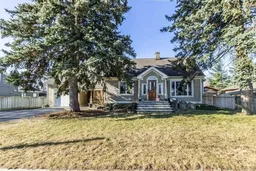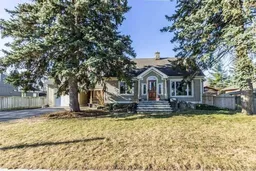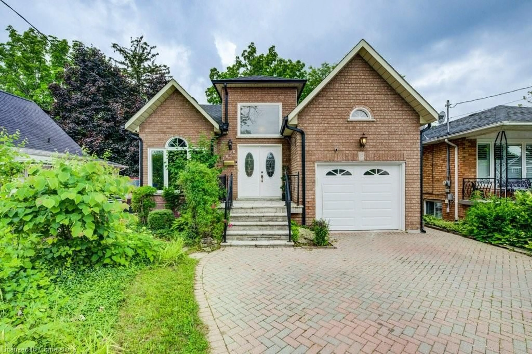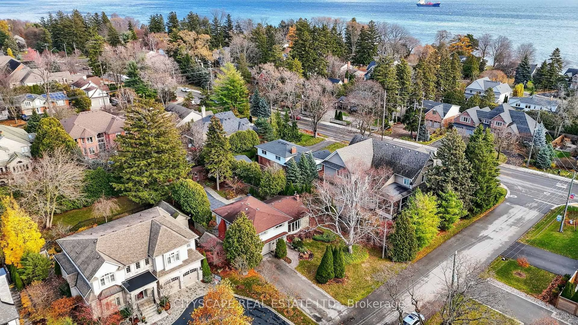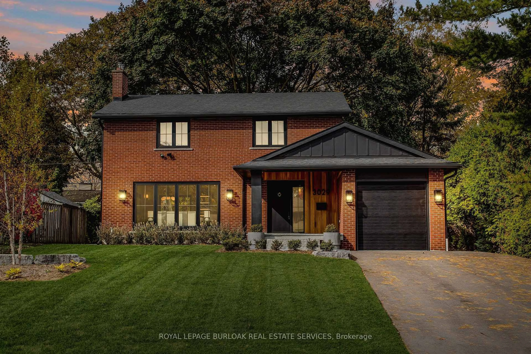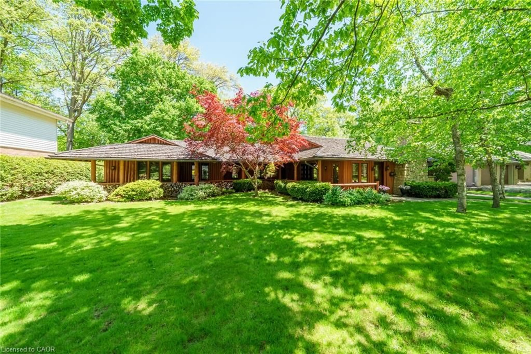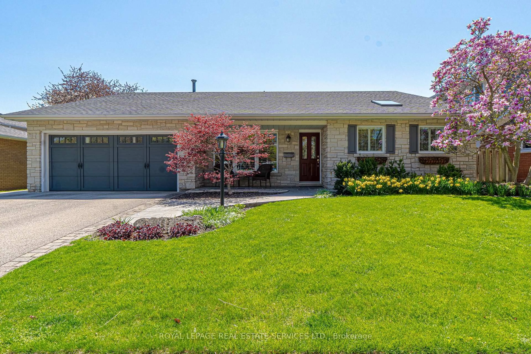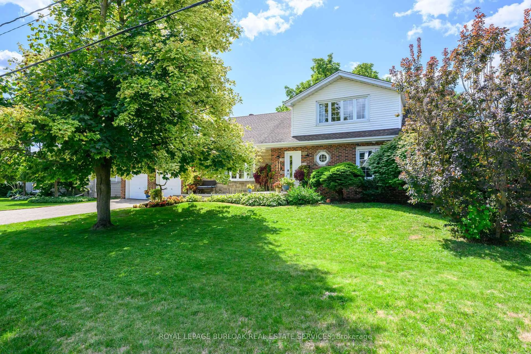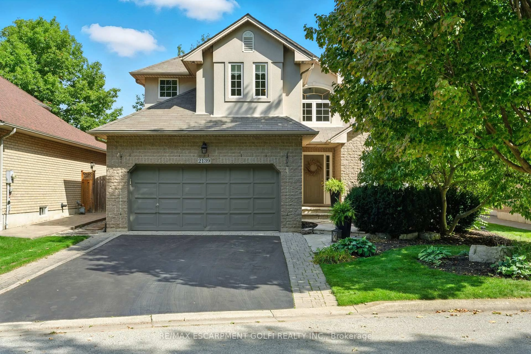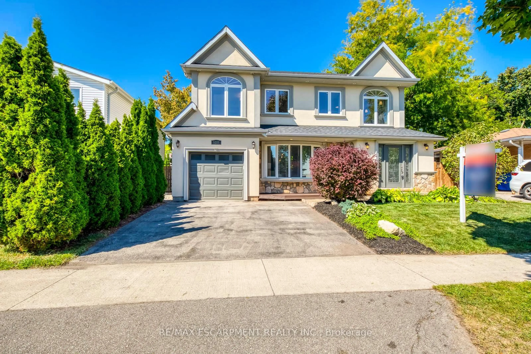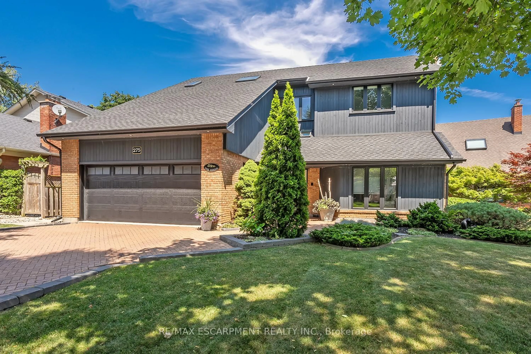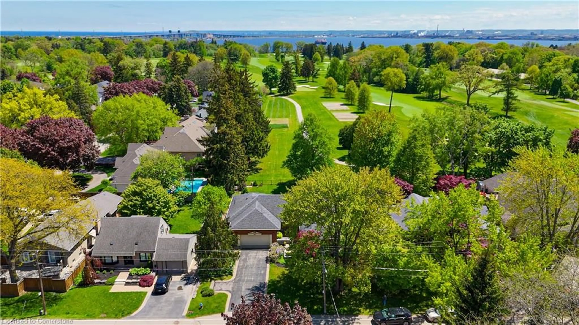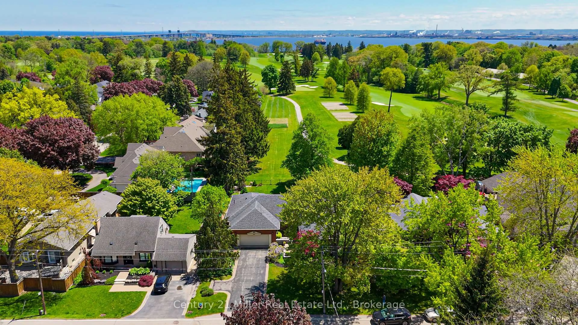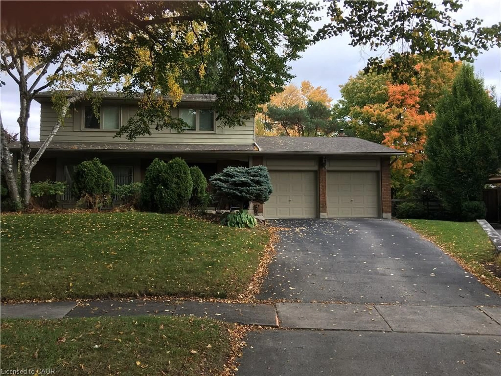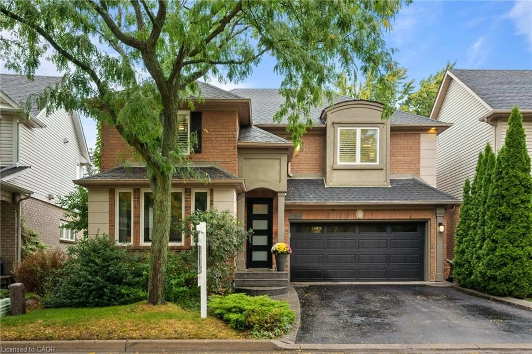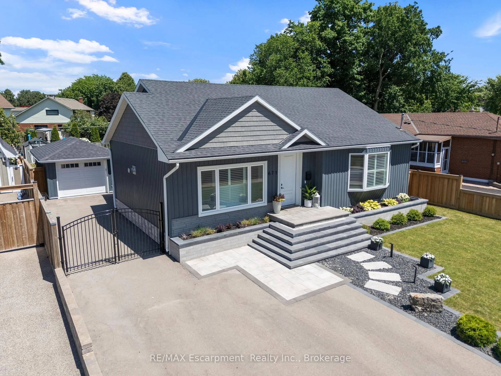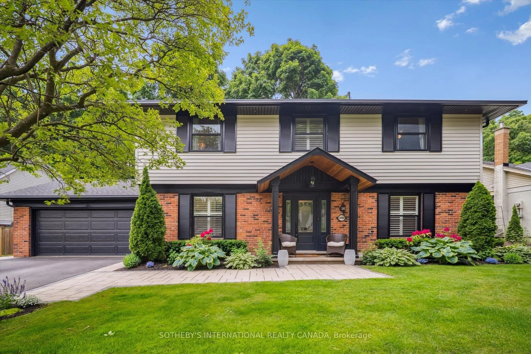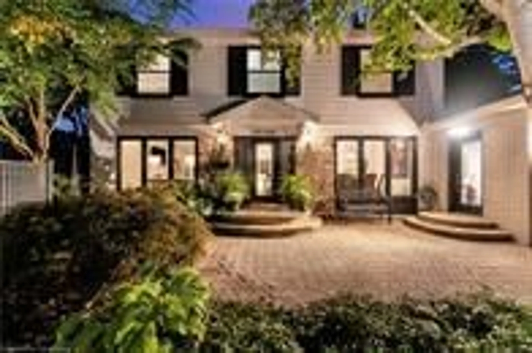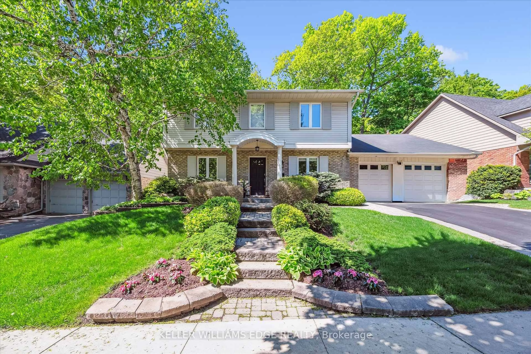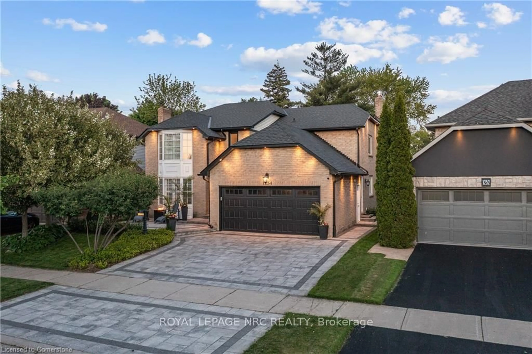Welcome to 1032 Kind Road, Burlington, A Rare Generational Property with Endless Opportunity! This one-of-a-kind generational home is nestled on a large, private lot in a desirable Burlington neighbourhood, offering space, versatility, and multiple income streams. The main home is completely turn-key, featuring 3 spacious bedrooms, 3 beautiful bathrooms, and a bright living space perfect for families or entertaining. quality finishes, craftsmanship, and pride of ownership shine throughout. Attached is a fully self-contained in-law accessory home, ideal for multi-generational living, extended family, or rental potential. Plus, the property includes two separate income-generating basement apartments, perfect for investors or those looking to offset mortgage costs. A large mudroom with built in storage, spacious primary bedroom with ensuite and balcony, situated on a double lot with deep backyard, covered patio, large deck, 400sqft enclosed vegetable garden, kids play area, new shed at back with water and electricity. Prime Burlington location close to parks, schools, shopping, and transit. Don't miss this unique opportunity to own a versatile, income-generating property in one of Burlington's most sought-after areas.
Inclusions: All ELFs, All appliances, outdoor tv/tv mount, all appliances, swing set, all blinds/drapes, basketball net and sports bench
