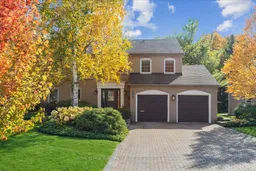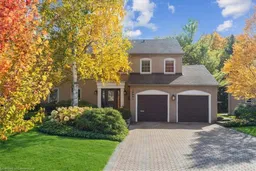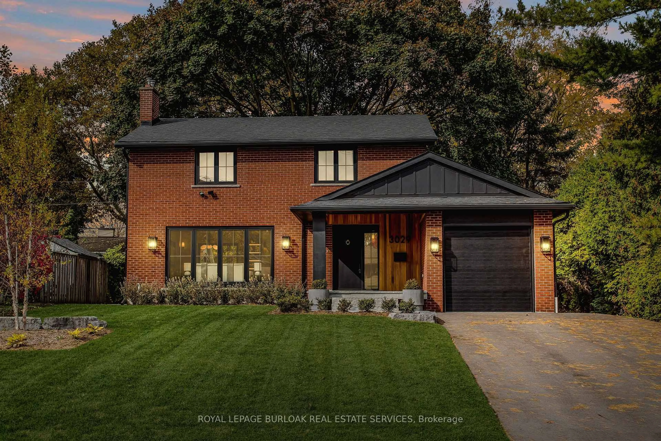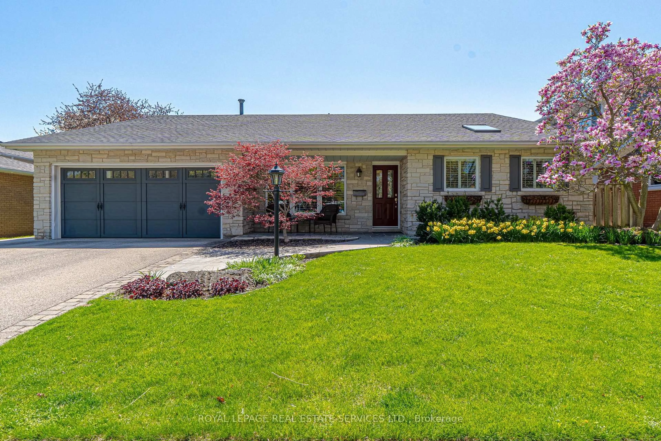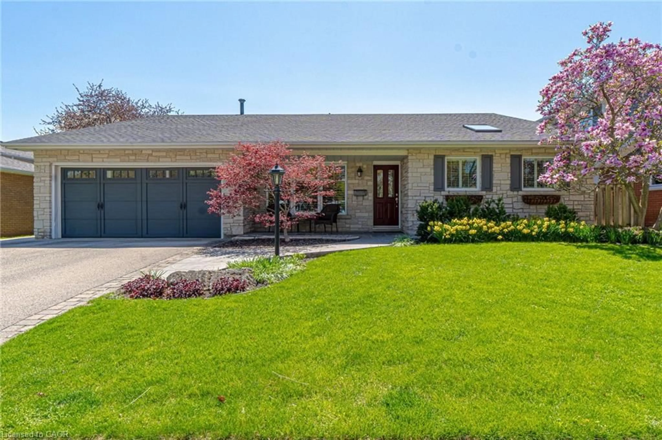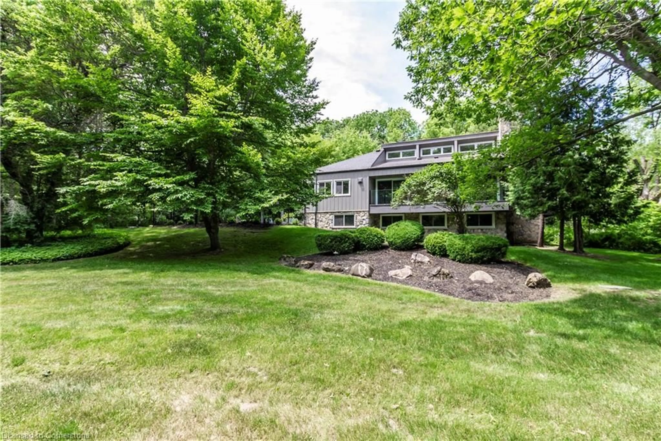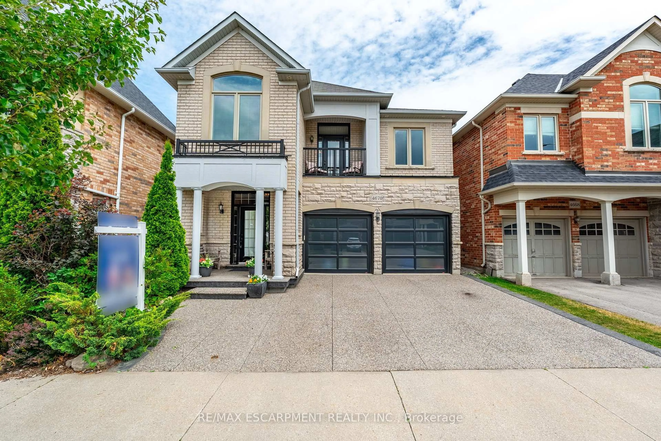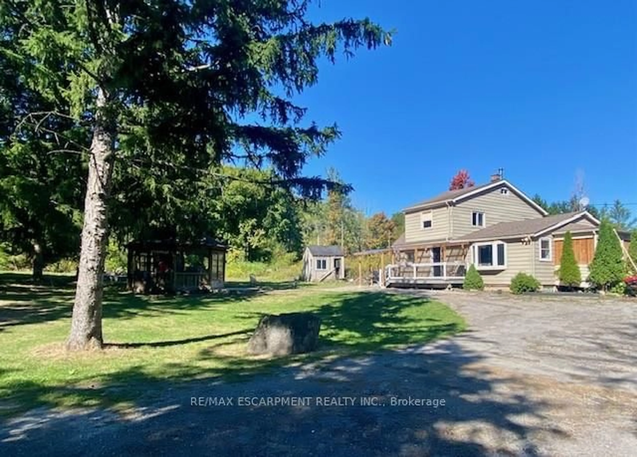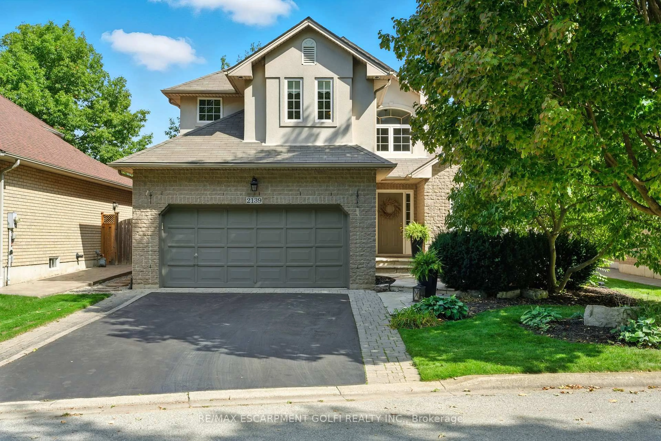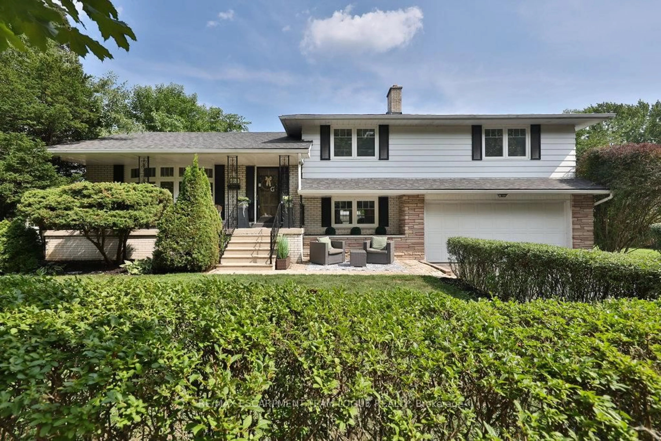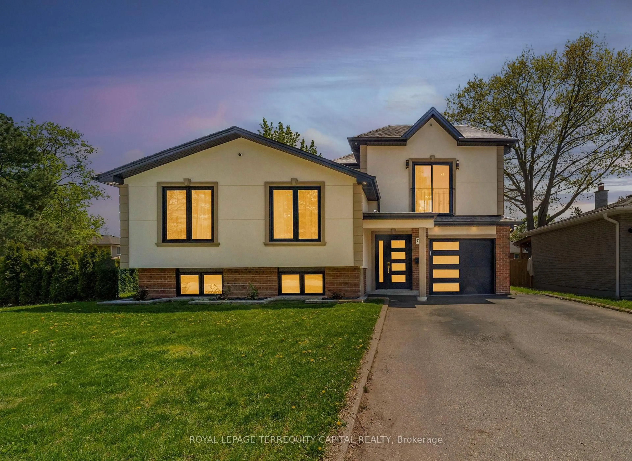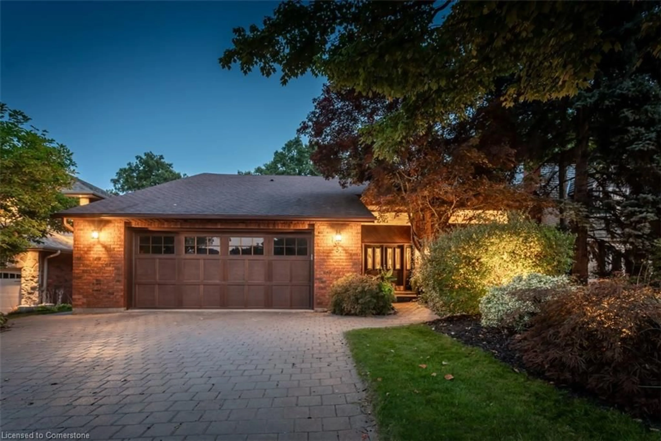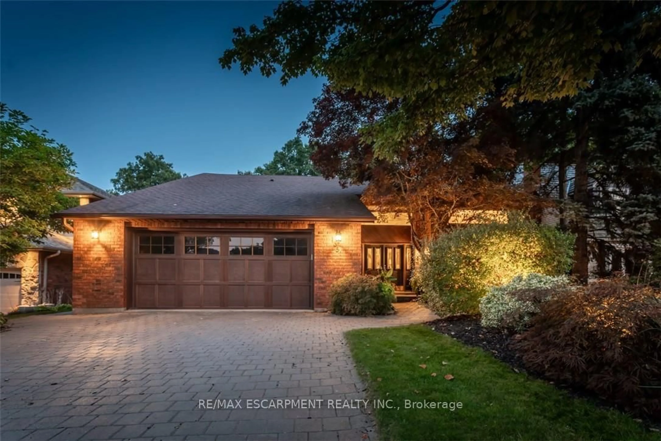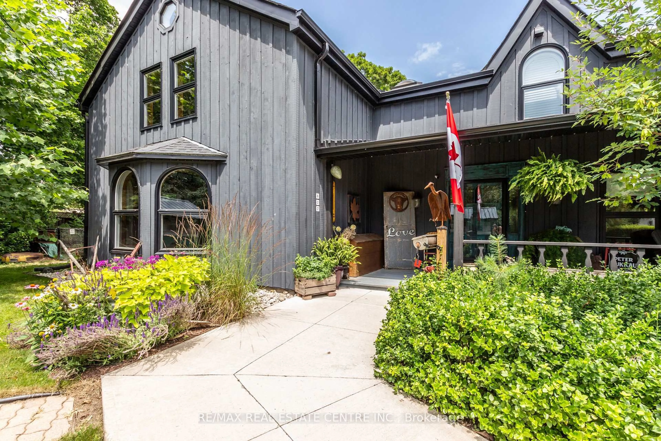This stunning 5 -bedroom home on a treed/ravine lot offers the perfect blend of luxury, space and natural beauty. With over 4400 sq ft of living space in a family-friendly neighbourhood, it is an ideal choice for those seeking a harmonious lifestyle surrounded by walking trails and tranquility. All rooms are spacious, with plenty of storage space, freshly painted throughout, main floor laundry and grand foyer. Sit in the Muskoka room addition with vaulted ceiling, overlooking nature with 25 different species of birds to watch, the ravine backdrop offers a peaceful retreat, away from the hustle and bustle of city life. If you love to entertain, this home is perfect, whether inside or out as the expansive Balau Batu hardwood deck has plenty of space to sit and relax. All 5 upstairs bedrooms are large with hardwood flooring, ideal for families or guests, providing ample space for everyone. The lower level offers many options, 2 storage rooms, a bonus media room and rec room, plus workshop. Tyandaga is a desirable community known for its large lots, spacious homes and beautiful, natural landscapes with easy access to highways and amenities. Walking trails located at the end of the quiet, dead end street, how convenient! Bonus, WiFi controlled landscape irrigation system.
Inclusions: Fridge, stove, dishwasher, washer, dryer, microwave
