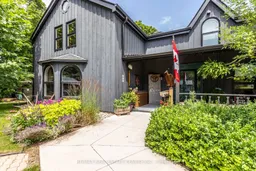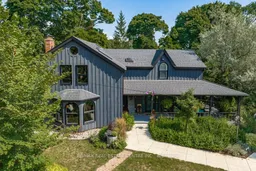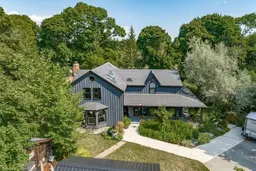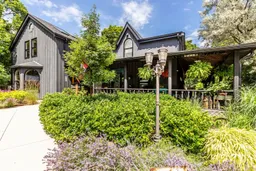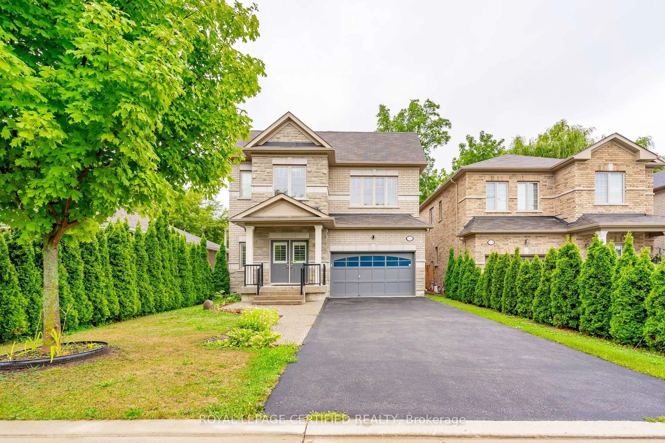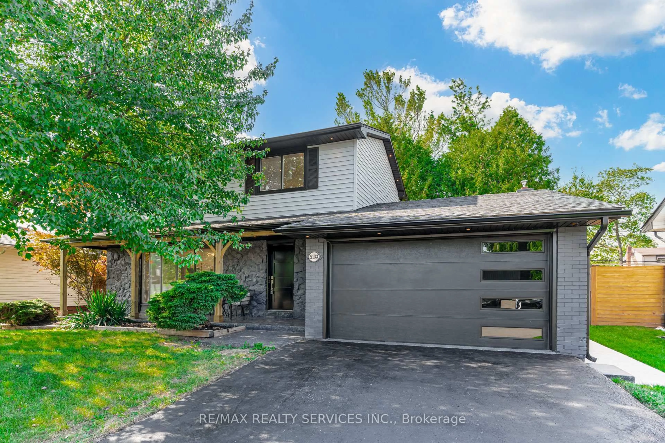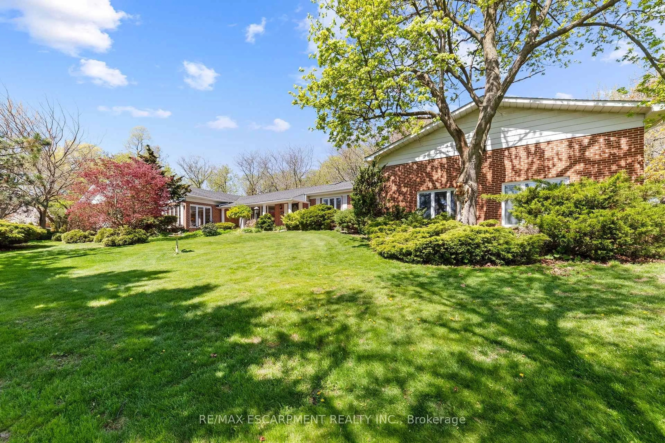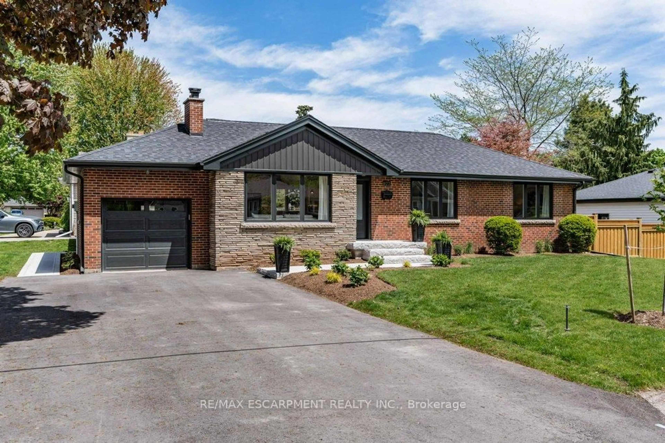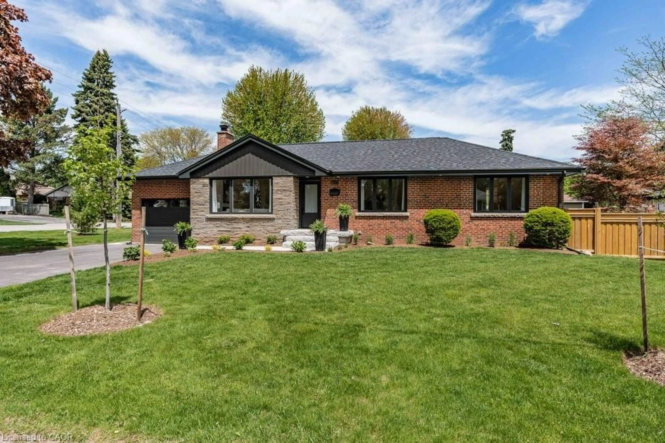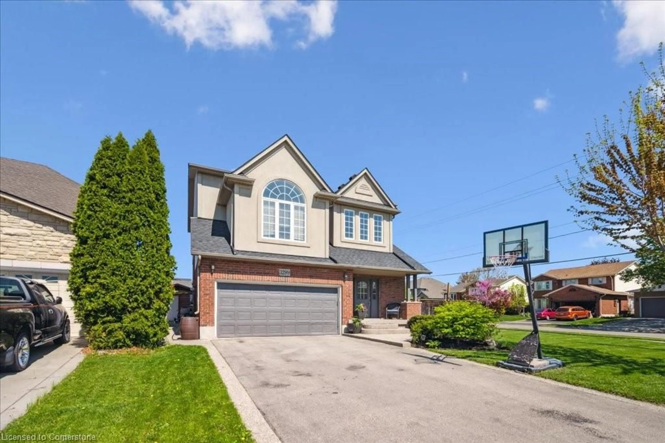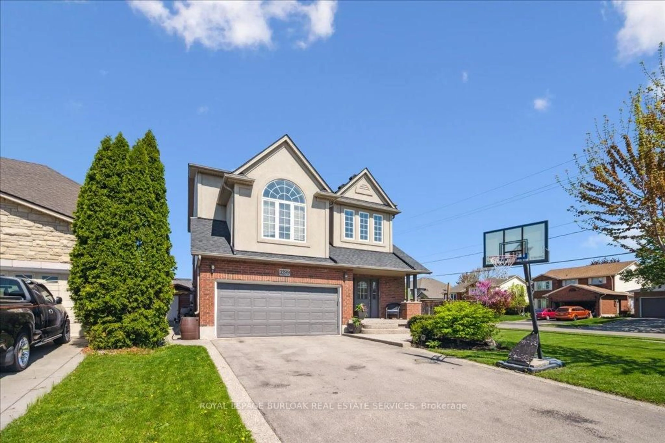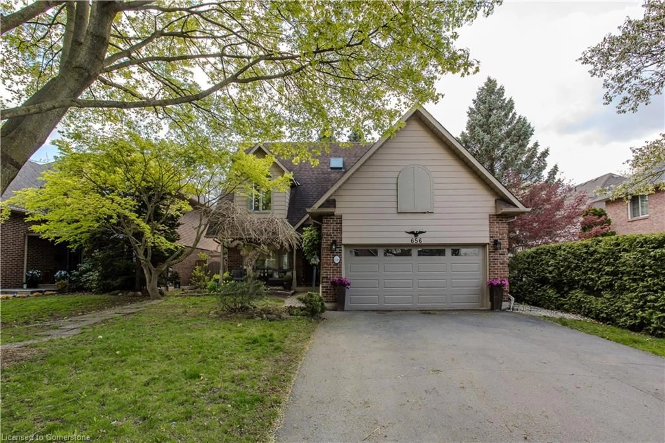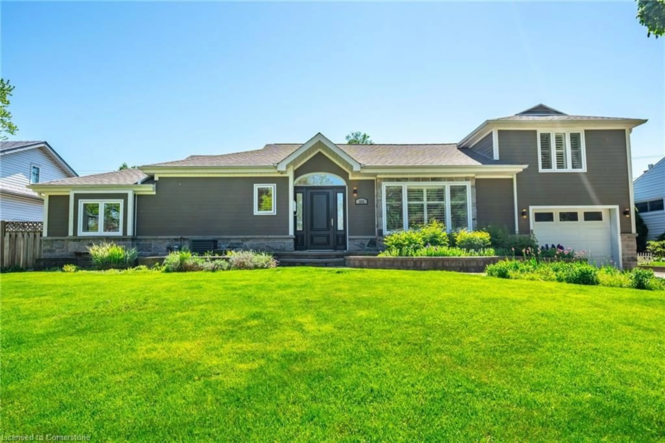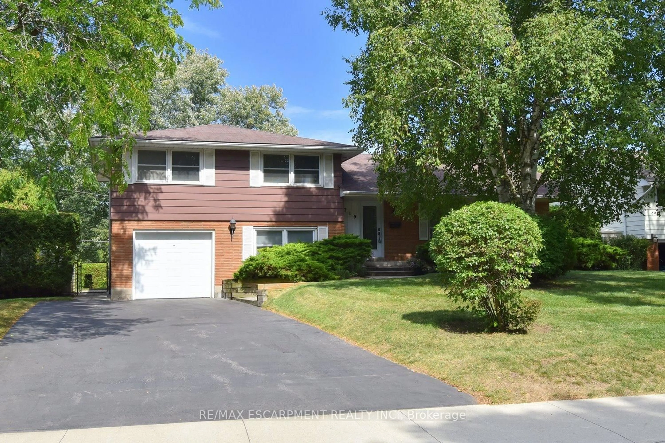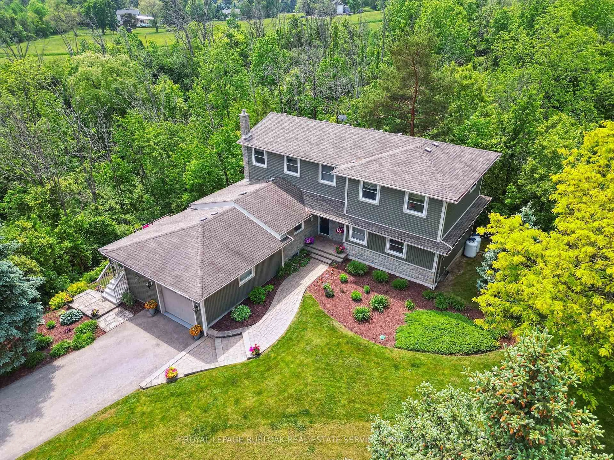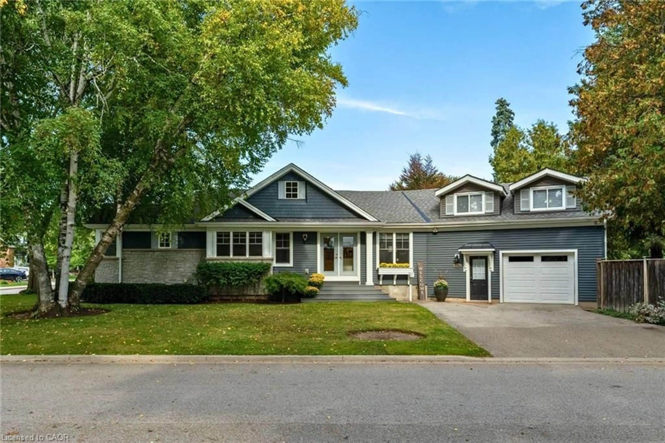Welcome Home to Rustic Charm and Modern Comfort! Nestled in a serene corner of Aldershot, this stunning 6-bedroom house invites you to immerse yourself in a lifestyle that seamlessly blends rustic appeal with modern convenience. Beyond the enchanting exterior lies an open concept main floor that boasts soaring 23 foot ceilings in the great room, where natural light streams through picturesque windows and multiple skylights. The post & beam construction using salvaged 1800s hand hewn beams & pine plank flooring exudes the warmth & charm of a bygone era. The generous primary suite with separate loft area is your personal retreat, offering the ultimate space to relax with a good book after a long day, or the perfect spot to enjoy your morning coffee. Step outside to the large wrap around porch, the perfect spot for summer evenings spent listening to the symphony of nature. Host gatherings on the expansive back deck while enjoying over half an acre adorned with native plants, home to a variety of birds & assorted pollinators. Your outdoor oasis is a haven for local wildlife, allowing you to connect with the soothing tranquility of nature. Parking for multiple vehicles ensures you'll always be able to accommodate family & friends. As an added bonus for the nature lover in you, enjoy direct access to the ravine & Brighton Beach, part of 5 and a half acres of community paradise. This house isn't just a dwelling, it is in every sense, a lifestyle choice. Experience a community where neighbours become friends, where children can play freely in the large fenced yard. Whether you're hosting family barbeques, enjoying a quiet evening on the porch, or exploring the nearby conservation areas, this home is more than just a place to live its a canvas for your life's most cherished memories. Don't miss your chance to call this enchanting property your home
Inclusions: See Inclusions Exclusions in supplement
