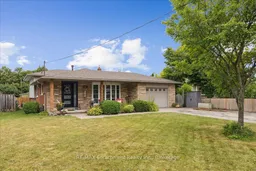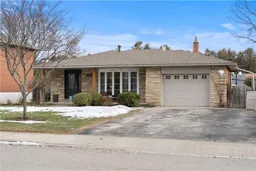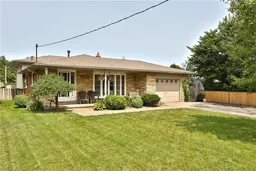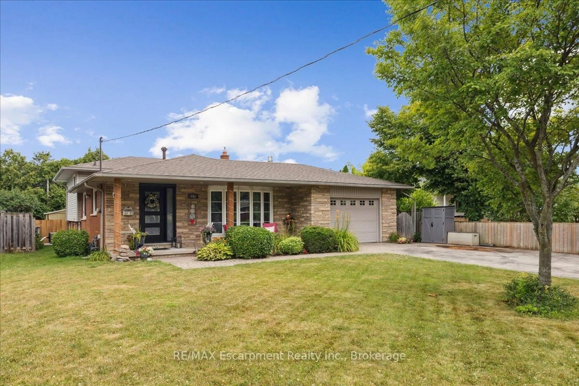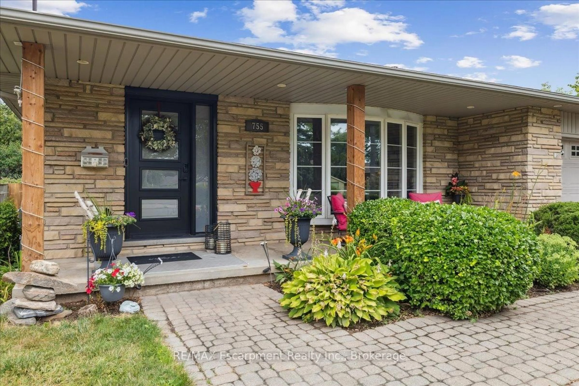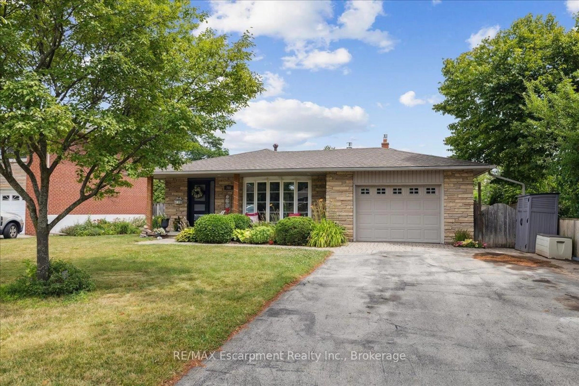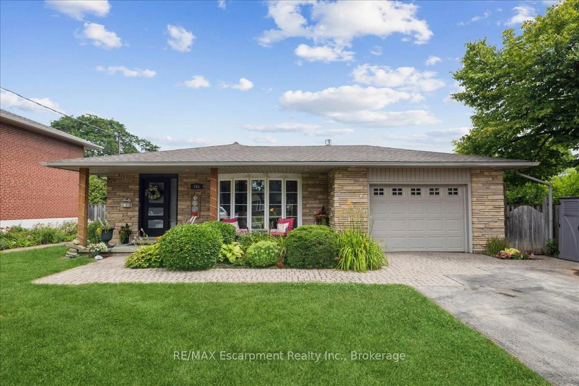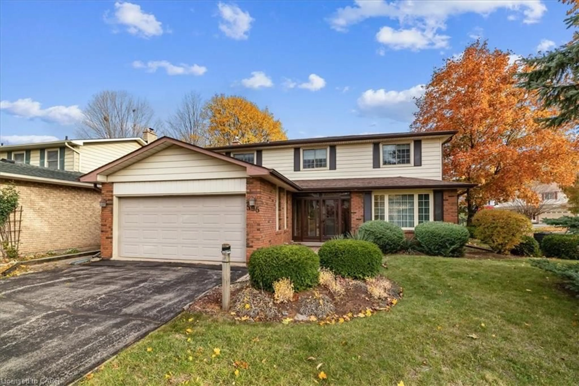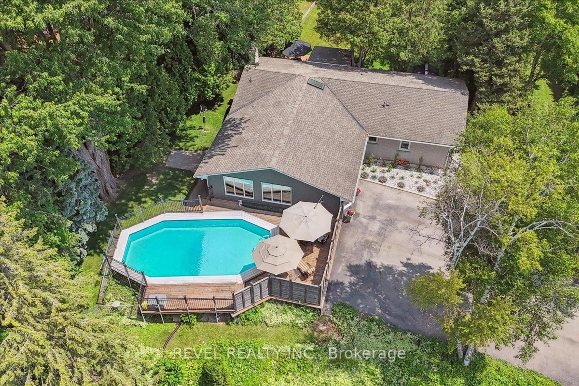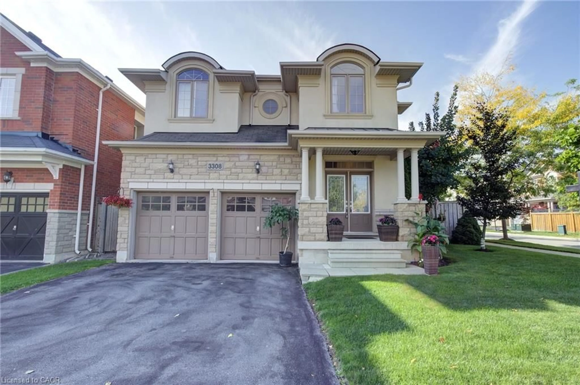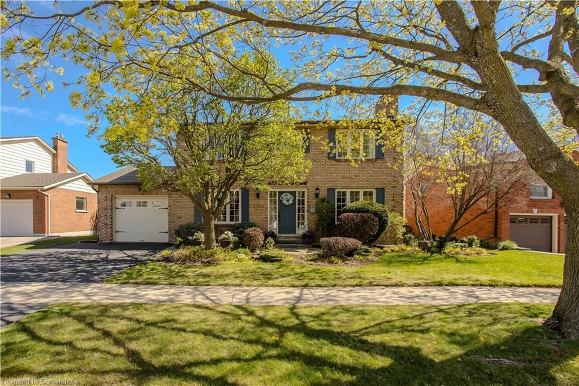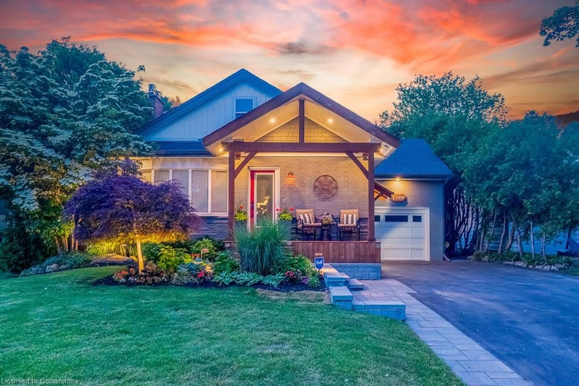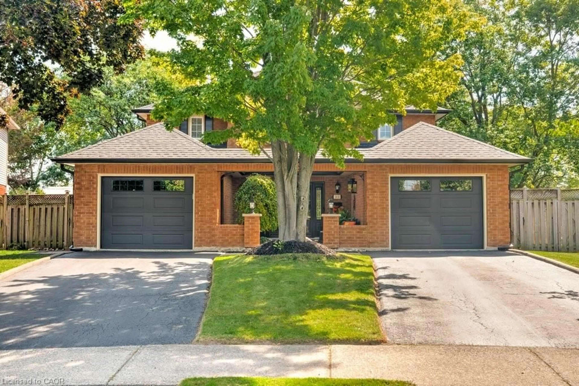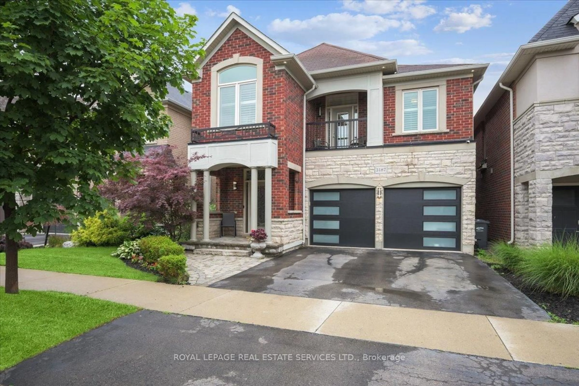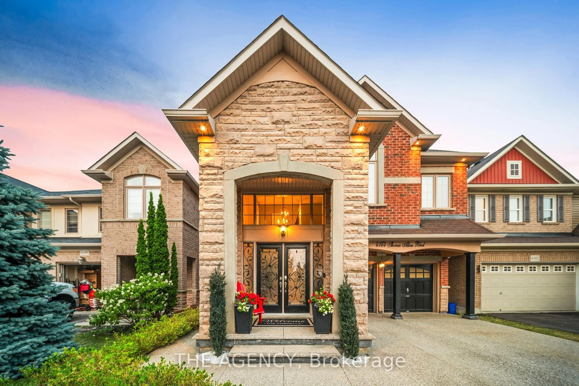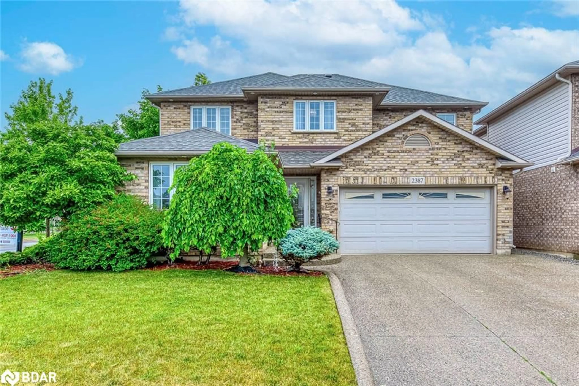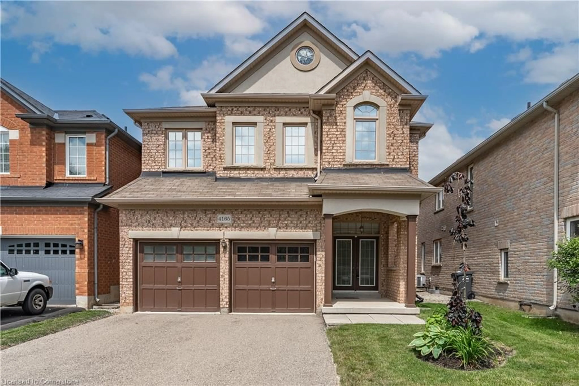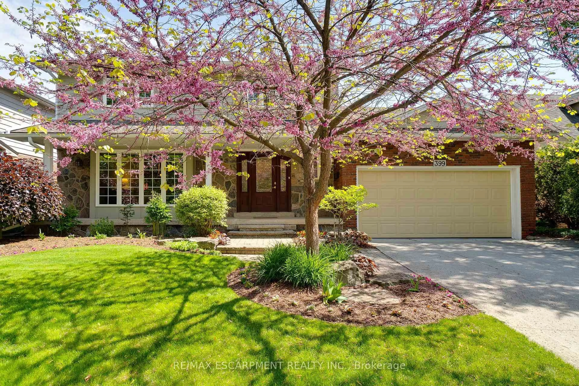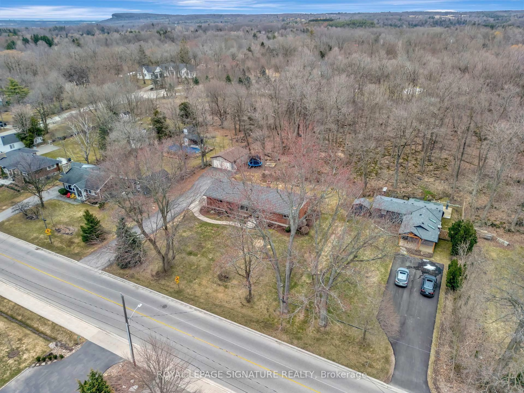755 Parker Cres, Burlington, Ontario L7R 3A5
Contact us about this property
Highlights
Estimated valueThis is the price Wahi expects this property to sell for.
The calculation is powered by our Instant Home Value Estimate, which uses current market and property price trends to estimate your home’s value with a 90% accuracy rate.Not available
Price/Sqft$933/sqft
Monthly cost
Open Calculator

Curious about what homes are selling for in this area?
Get a report on comparable homes with helpful insights and trends.
+19
Properties sold*
$1.3M
Median sold price*
*Based on last 30 days
Description
Beautifully updated and exceptionally well-designed, this 4-level backsplit offers a surprising amount of space and versatility in one of Burlington's most desirable central neighbourhoods just minutes from downtown, the lakefront, schools, parks, and shopping. Thoughtfully renovated, it boasts 3+1 bedrooms and 3 bathrooms, blending functionality with refined design elements throughout. The open-concept main floor impresses with a custom tray ceiling for architectural depth and sophistication. At the heart of this elegant home, is a striking kitchen featuring a substantial island with seating for six, stainless appliances, a gas range, built-in wine fridge, deep pot drawers, and extensive pantry-style cabinetry. Perfect for culinary enthusiasts and effortless entertaining! The adjoining living and dining areas are anchored by a gas fireplace with natural light from a large bow window. Garden doors open to a side patio perfect for outdoor dining or games nights with friends. Upstairs you'll find three bedrooms with updated wood flooring and a stylishly remodelled 4-piece bathroom. On the first lower level, a vintage-inspired reclaimed brick fireplace creates a cozy atmosphere in the family room. This level also includes a full 3-piece bathroom and a large utility room ideal for storage, hobbies or a home workshop - with direct walk-up access to the backyard. The second lower level has been transformed into a stunning primary or nanny suite with a spa-like bathroom featuring dual vanities, a two-person shower, and two closets (including a walk-in) for exceptional storage. And finally, the fully fenced backyard features an inground pool with concrete surround offering a fantastic opportunity for personalization and creativity. Located in a family and pet-friendly area within walking distance of the lake, Burlington's downtown shops and restaurants, the mall, library, and parks, this home shows a solid 10+ and is ready to impress even the most discerning buyer!
Property Details
Interior
Features
Main Floor
Dining
4.58 x 2.41Combined W/Living
Kitchen
7.18 x 3.01B/I Appliances
Living
4.76 x 4.58Combined W/Dining
Exterior
Features
Parking
Garage spaces 1
Garage type Attached
Other parking spaces 4
Total parking spaces 5
Property History
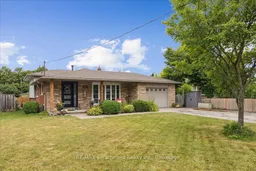 50
50