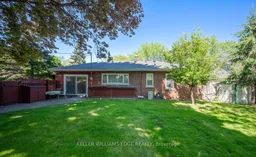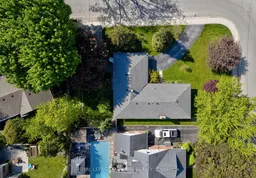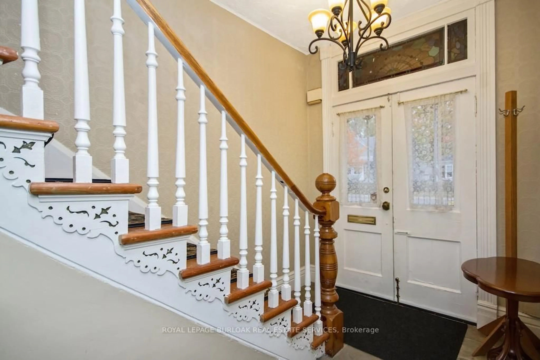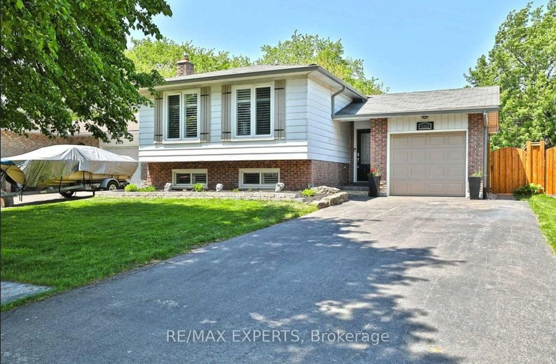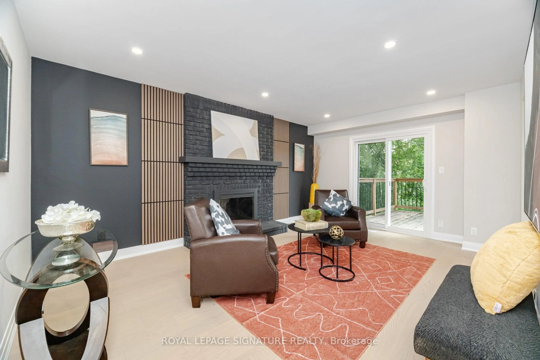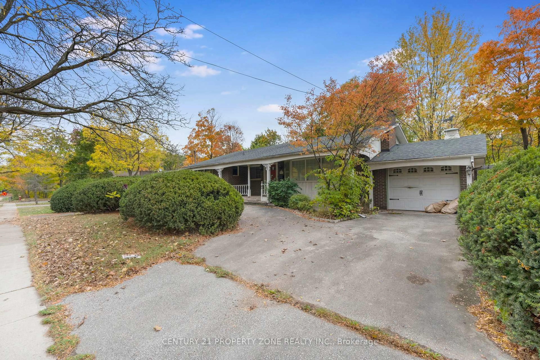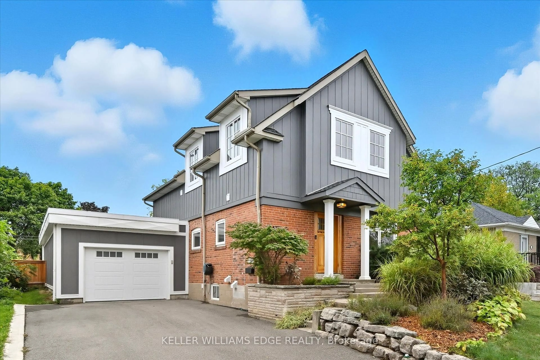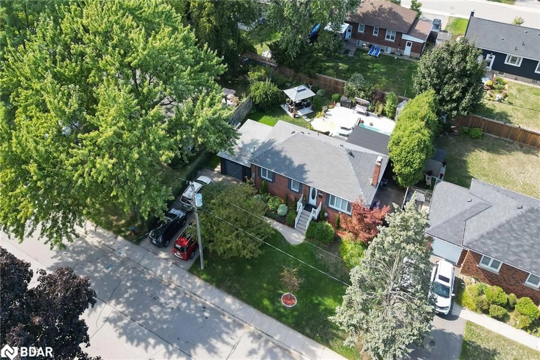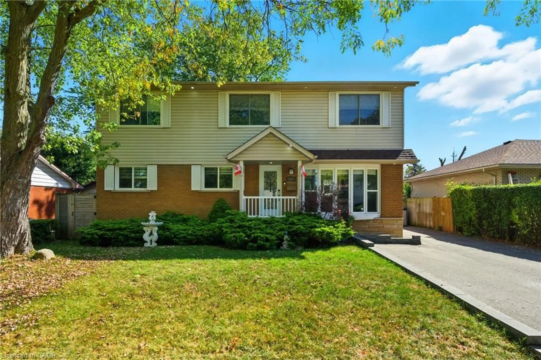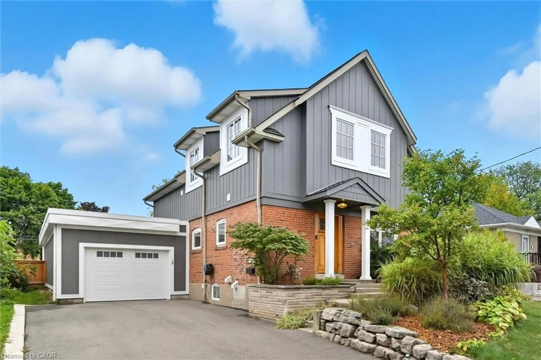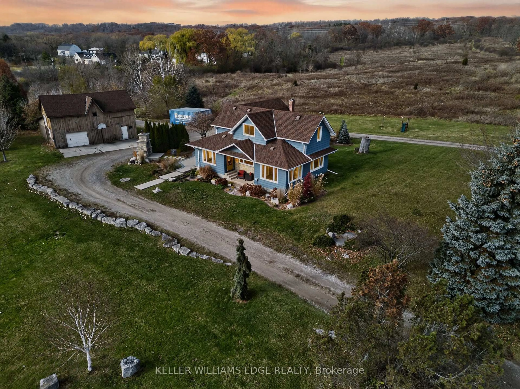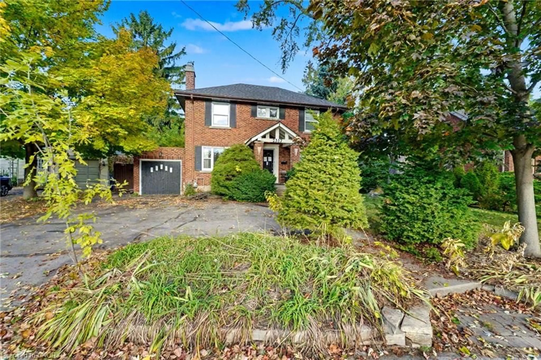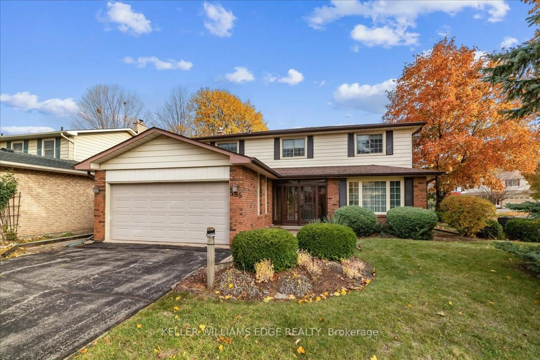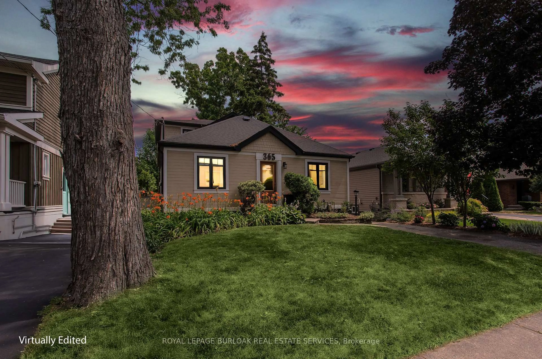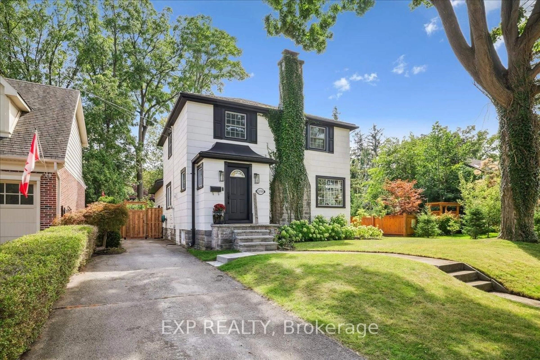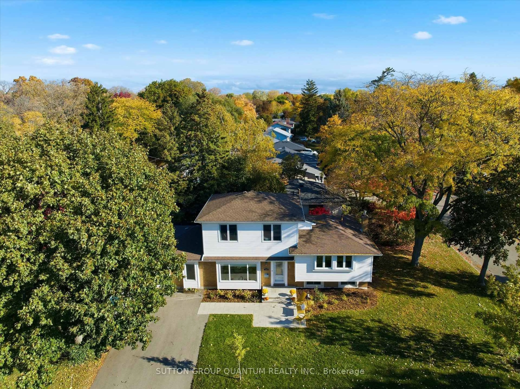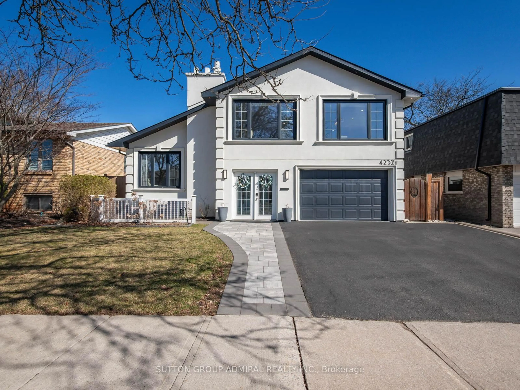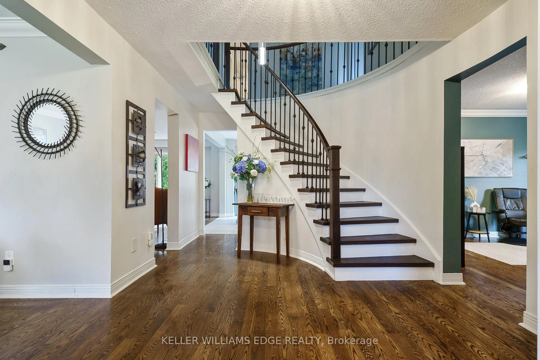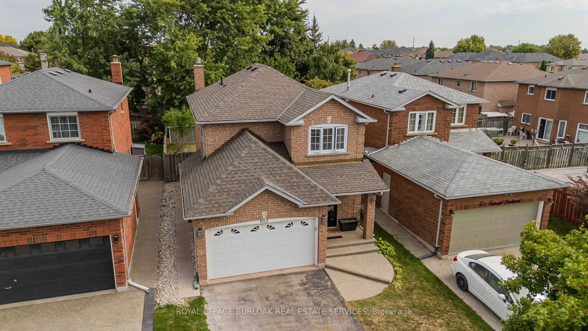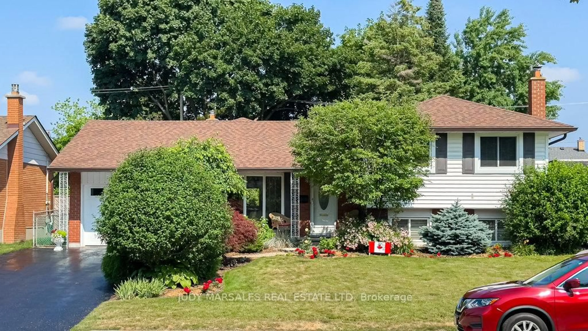This charming 1550 square foot bungalow presents a rare opportunity for the discerning buyer looking for a property ripe with potential. Situated on a spacious 125 x 75 foot lot, this home is the ideal canvas to renovate into your dream abode or rebuild from the ground up. The interior layout features a functional floor plan that could be reconfigured and modernized to suit your needs and tastes. The oversized lot provides ample space to expand the existing structure, add an extension, or even construct an entirely new home to your exact specifications. Mature landscaping and established greenery create a buffer of privacy. Located in a desirable neighborhood known for its proximity to school and to downtown, this bungalow combines the charm of a bygone era with limitless possibilities to craft a residence tailored to your unique vision. Properties with this much character and untapped potential are a scarce find in today's market. Don't miss this exciting chance to transform a diamond in the rough into the showpiece home you've always imagined. Contact City of Burlington for full information on potential development opportunities. Home being sold in as-is, where-is condition.
Inclusions: All Electrical Light Fixtures
