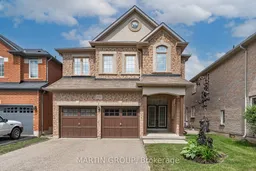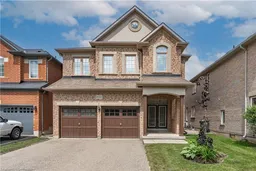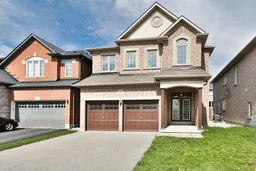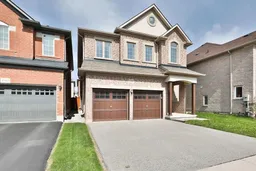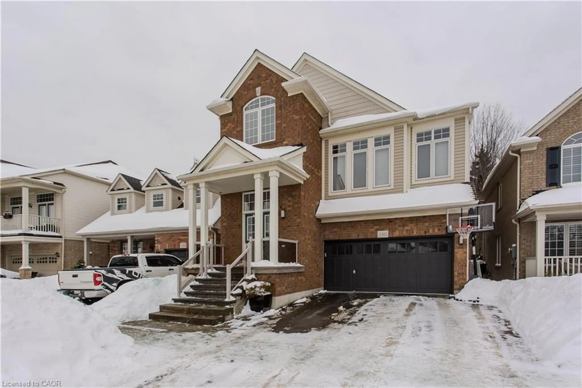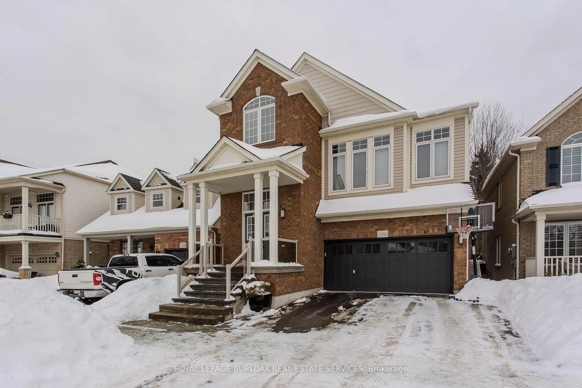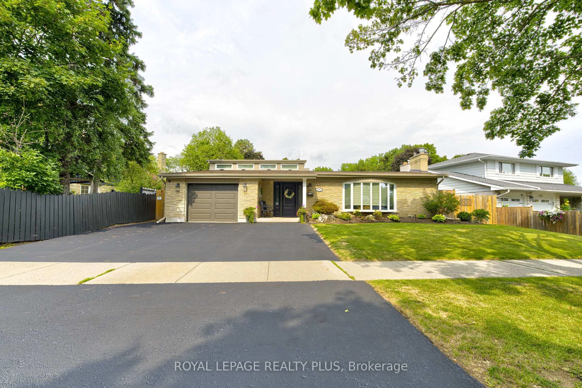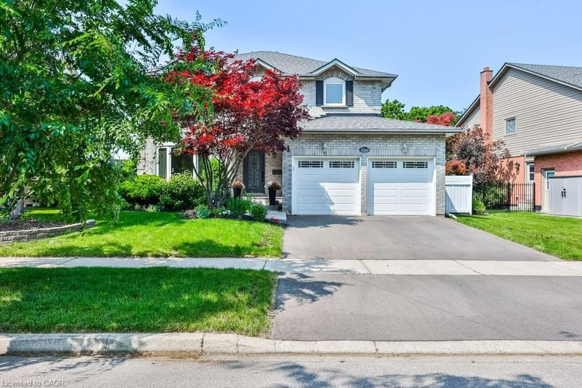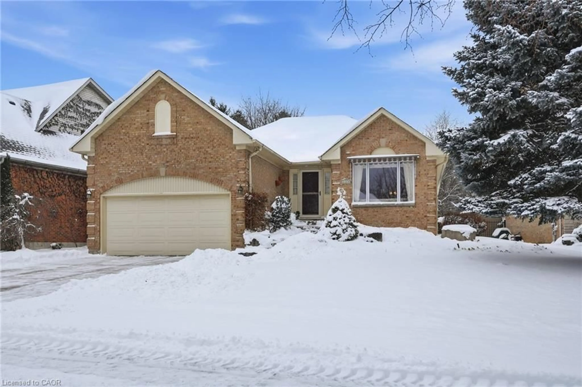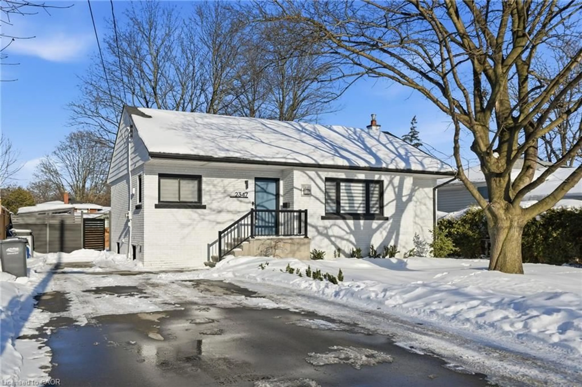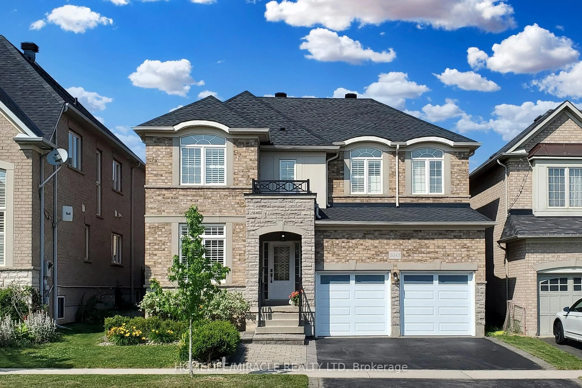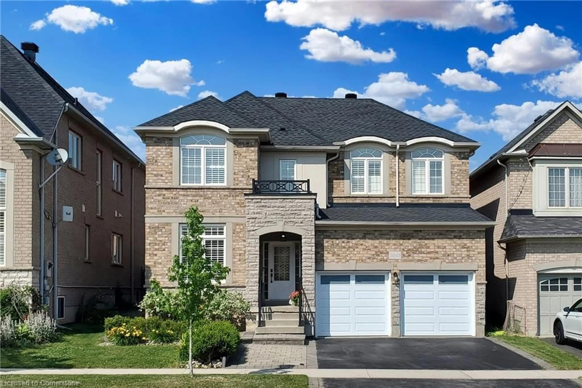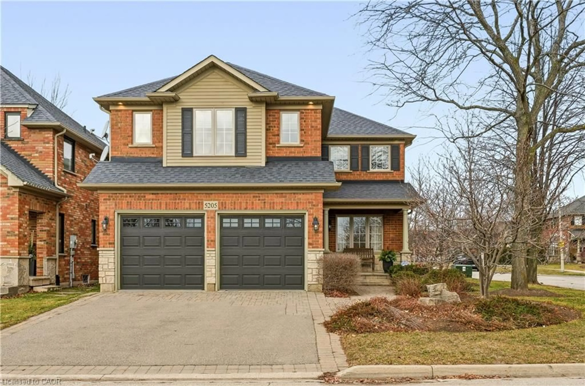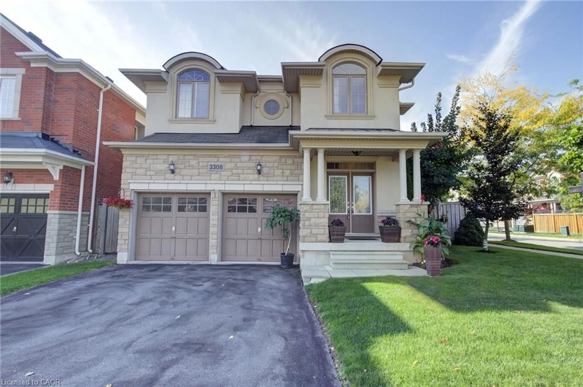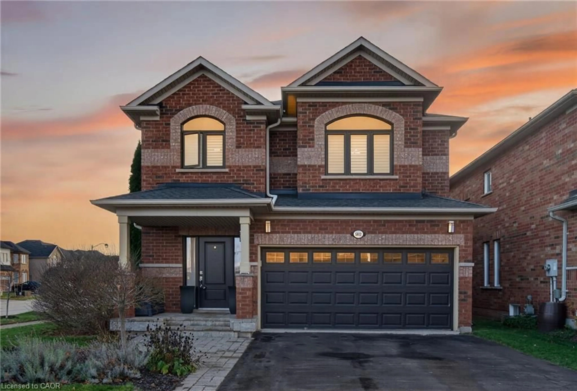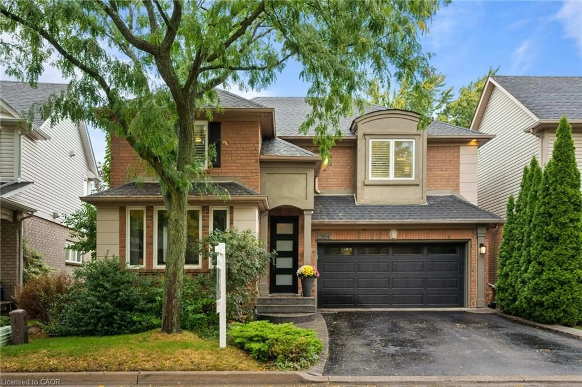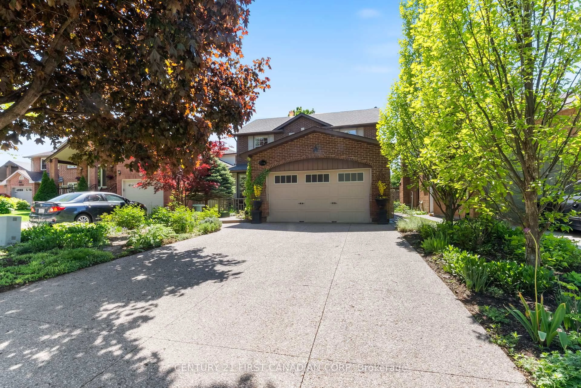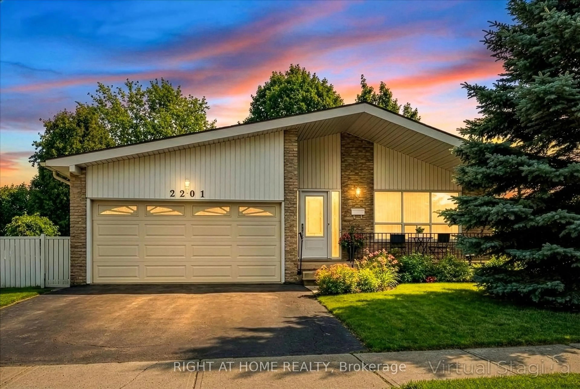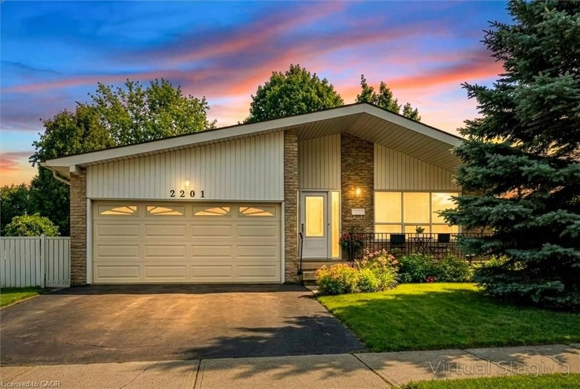Welcome to this warm and inviting detached brick & stucco home, ideally situated on a quiet crescent, a true family haven with space, comfort, and style. From the charming covered front porch to the elegant double door entry, you'll step into a generous foyer with ceramic tile & a mirrored closet, setting the tone for a home that's both practical and polished. The main floor features rich hardwood and ceramics, soaring 9 ceilings, and an open-concept layout ideal for everyday living and entertaining. The combined living and dining room is bright and welcoming, anchored by a cozy gas fireplace. The spacious kitchen boasts stainless steel appliances, ceramic flooring, a walk-out to a large, well-maintained patio & fully fenced backyard perfect for summer gatherings and family play. An interior entry to the double garage adds convenience, along with a central vacuum and extra-wide garage doors, complete with openers & a hose for car washes. Upstairs, the hardwood staircase leads to a bright and spacious second level with a separate family room, a perfect retreat or potential fourth bedroom. The laundry closet is conveniently located between levels & features Samsung appliances. The primary bedroom offers a walk-in closet, an additional mirrored closet, & a serene 4-piece ensuite with soaker tub, vanity, and separate shower. Two more spacious bedrooms share another 4-piece bath with thoughtful storage. The unfinished basement includes a rough-in for a bathroom, laundry sink, sump pump, & natural light from large windows ready for your personal touch. And when it comes to lifestyle, this location truly delivers. Alton Village in Burlington is a sought-after community known for its excellent schools (including French immersion), safe streets, & family-focused amenities. You're just minutes from Haber Recreation Centre, Norton Park & Skatepark, beautiful walking trails, medical centres, shopping, and quick access to major highways, everything your family needs to grow.
Inclusions: FRIDGE, STOVE, DISHWASHER, HOOD FAN, WASHER, DRYER, ALL WINDOW COVERINGS, ALL ELECTRIC LIGHT FIXTURES, 2 GARAGE DOOR OPENERS, CENTRAL VACUUM, LAWN MOWER.
