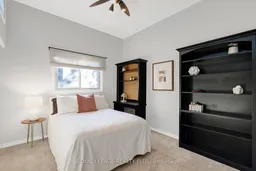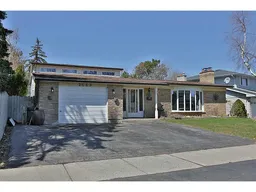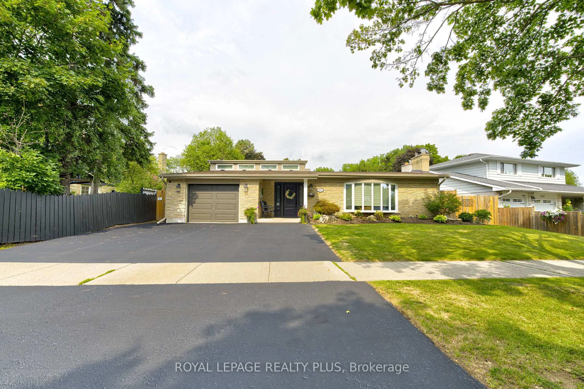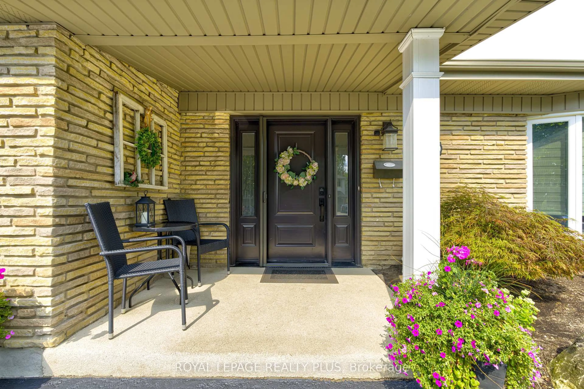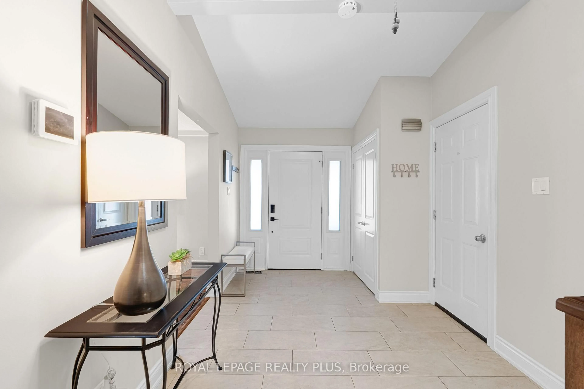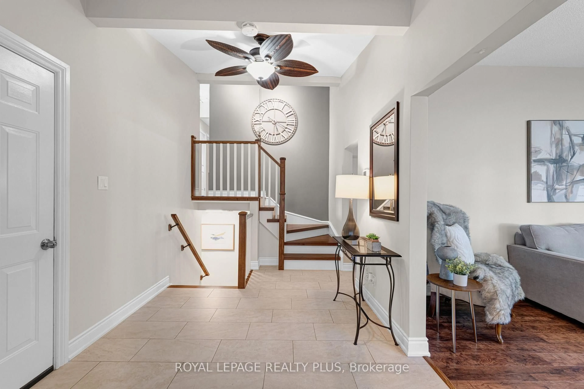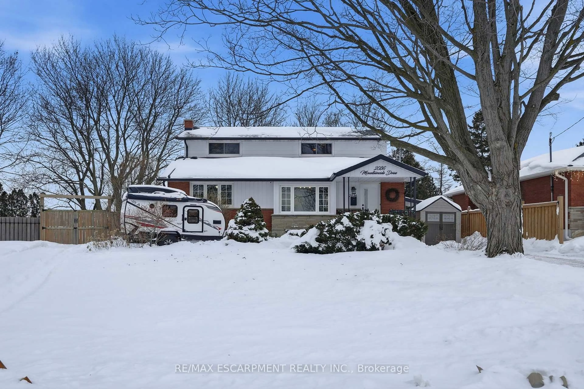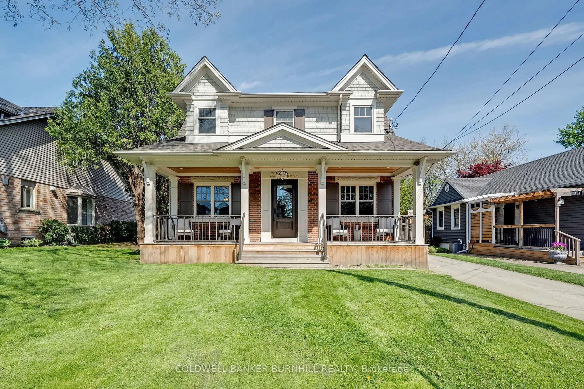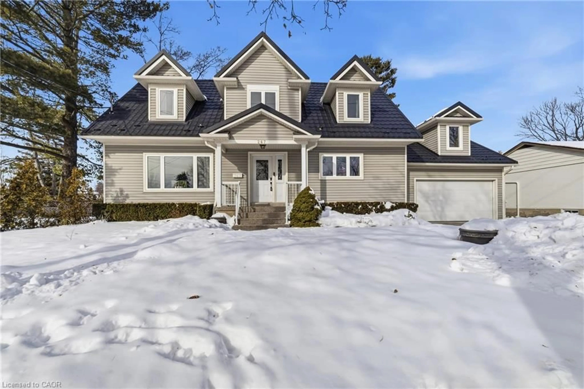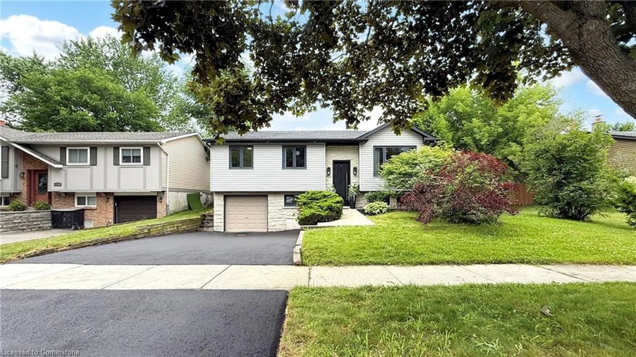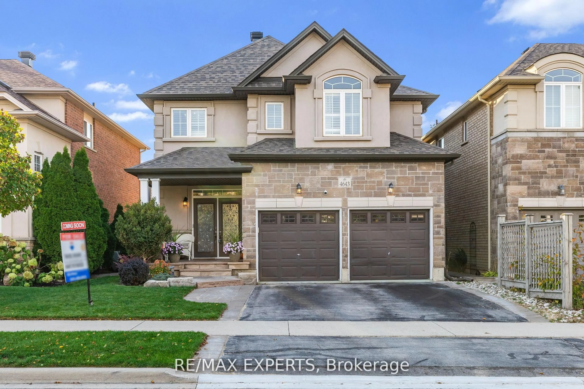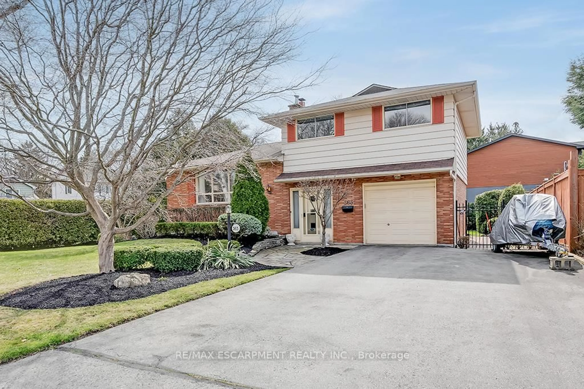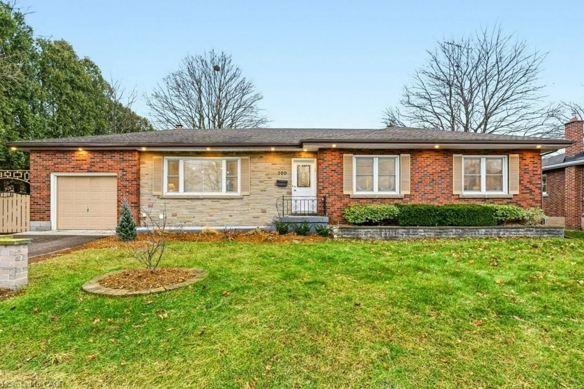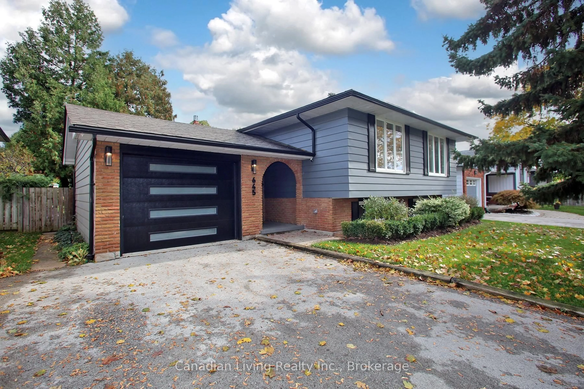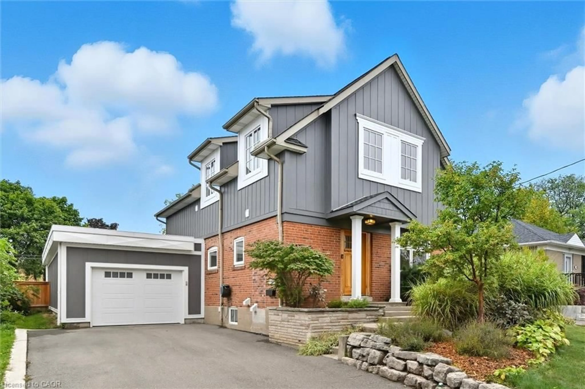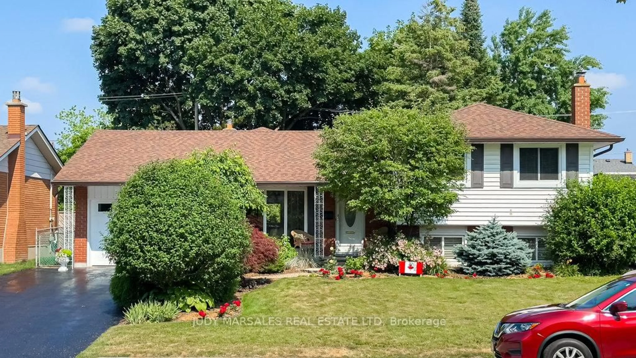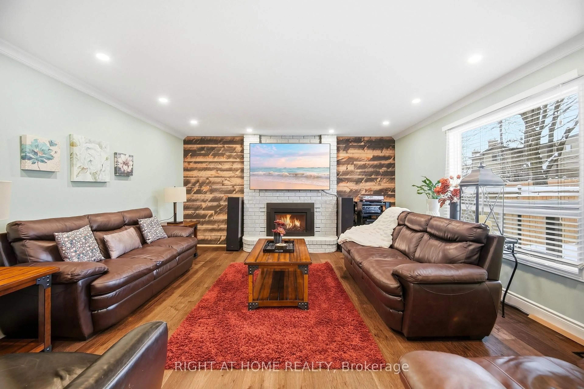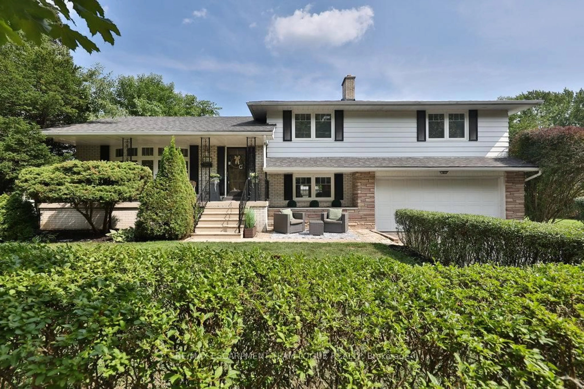2063 Cavendish Dr, Burlington, Ontario L7P 1Y9
Contact us about this property
Highlights
Estimated valueThis is the price Wahi expects this property to sell for.
The calculation is powered by our Instant Home Value Estimate, which uses current market and property price trends to estimate your home’s value with a 90% accuracy rate.Not available
Price/Sqft$494/sqft
Monthly cost
Open Calculator
Description
Welcome to 2063 Cavendish Drive - a beautifully updated 3-bedroom, 4-level backsplit nestled in the heart of Burlington's highly sought-after Brant Hills community.This turnkey family home is perfect for those who love to cook, entertain, or unwind after a long day. Located on a quiet, family-friendly street, you're just steps from top-rated schools, parks, shopping, and dining, with quick access to major highways-ideal for commuters.The sun-filled main level features a spacious living room, formal dining area, and a fully renovated kitchen with an extended layout, gas stove, and views overlooking the backyard retreat.Step outside to your private oasis, complete with a swimming pool and hot tub-perfect for summer entertaining or relaxing evenings at home.The lower-level family room offers cozy Berber carpeting, a fireplace, and ample space for a games area, media room, or teen hangout. A built-in sauna adds a touch of luxury, ideal for year-round relaxation. Additional highlights include a separate backyard entrance and a large crawl space for extra storage.Don't miss this exceptional opportunity to own a stylish, move-in-ready home in one of Burlington's most desirable neighborhoods.
Property Details
Interior
Features
Lower Floor
Family
7.67 x 3.66Picture Window / Broadloom
Mudroom
3.13 x 4.32Walk-Up / Sauna / 3 Pc Bath
Rec
6.63 x 3.37Broadloom
Exterior
Features
Parking
Garage spaces 1
Garage type Built-In
Other parking spaces 4
Total parking spaces 5
Property History
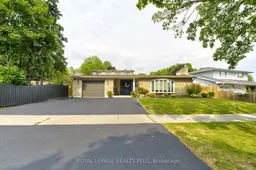 49
49