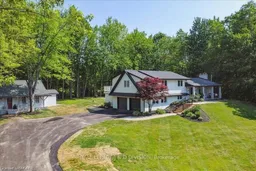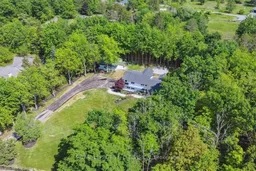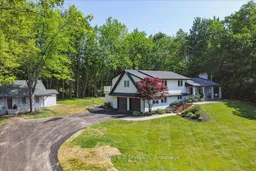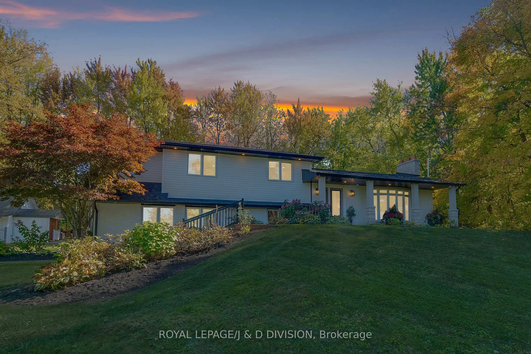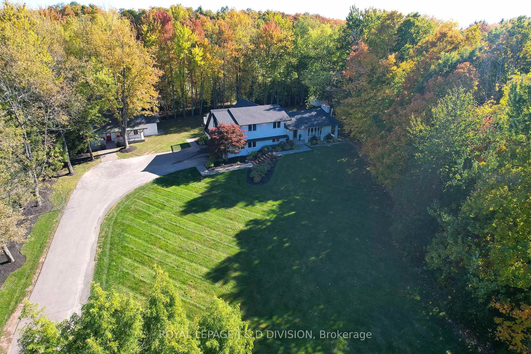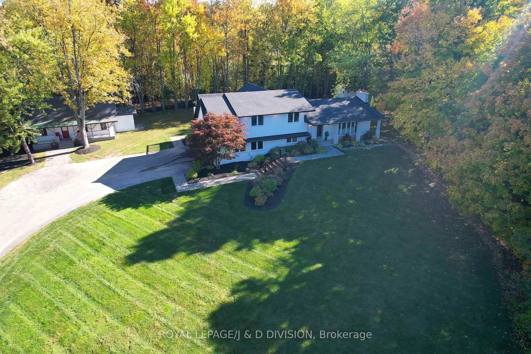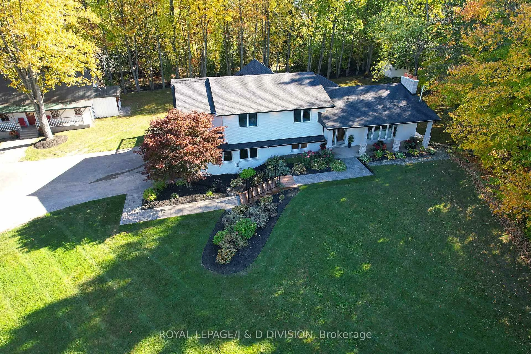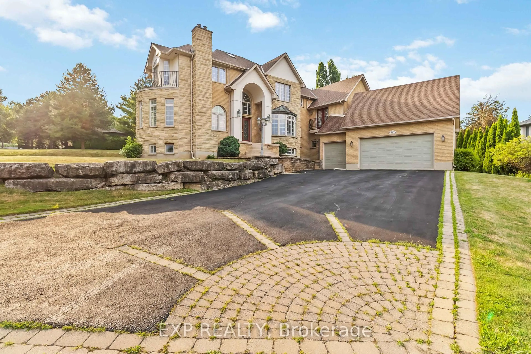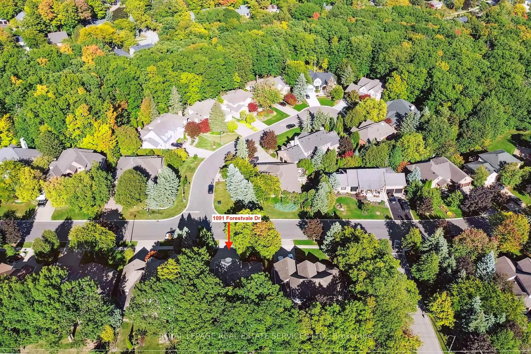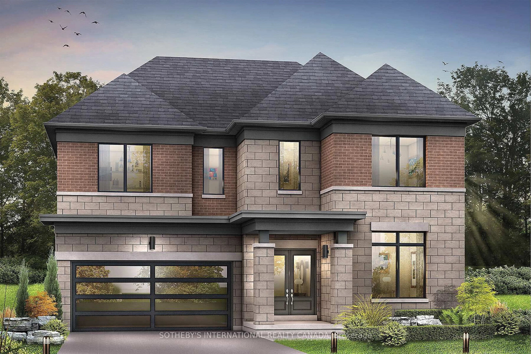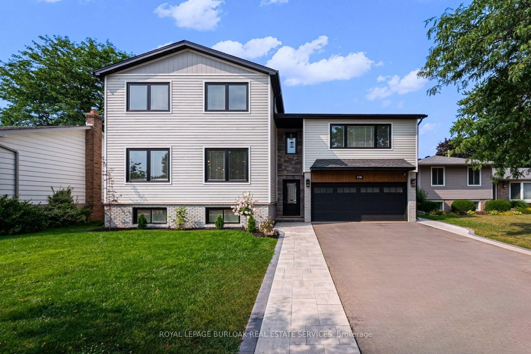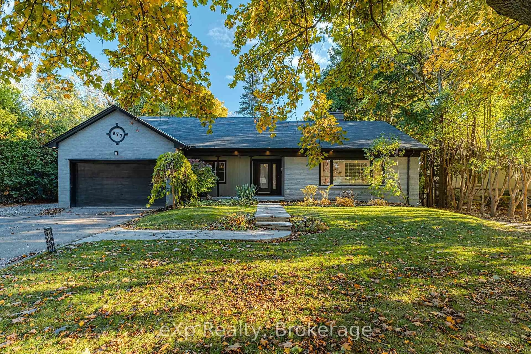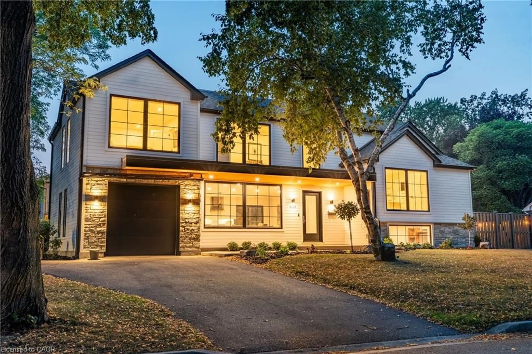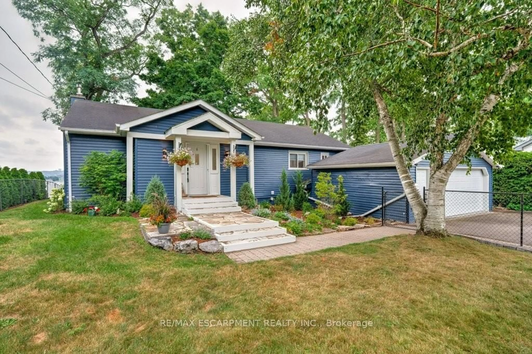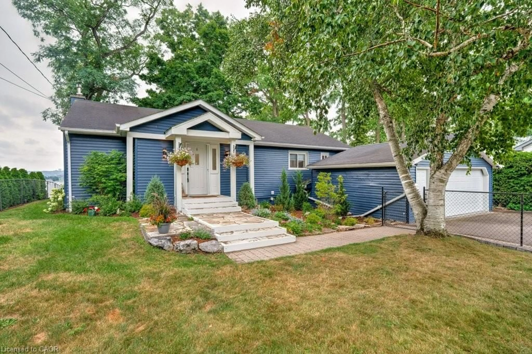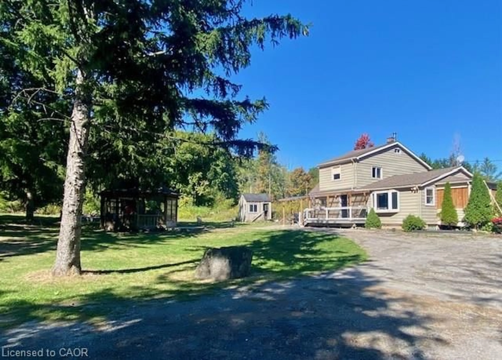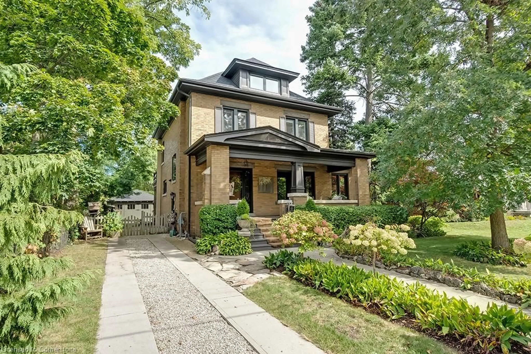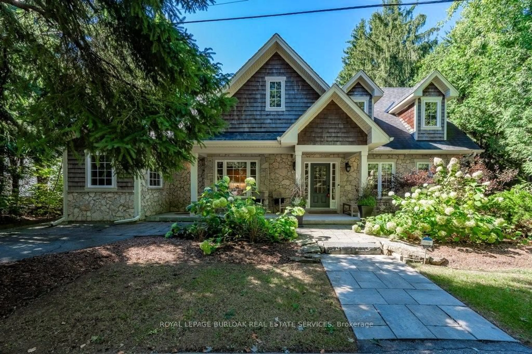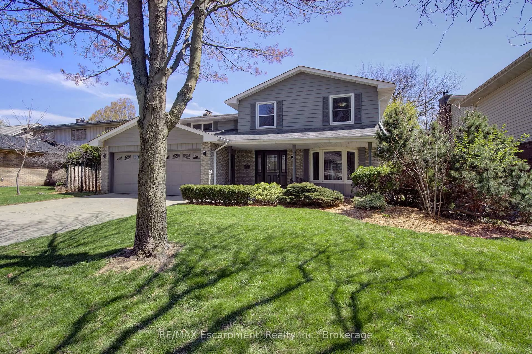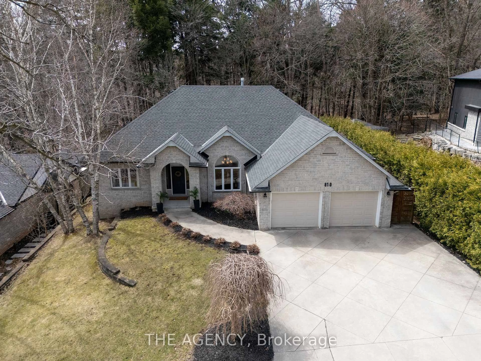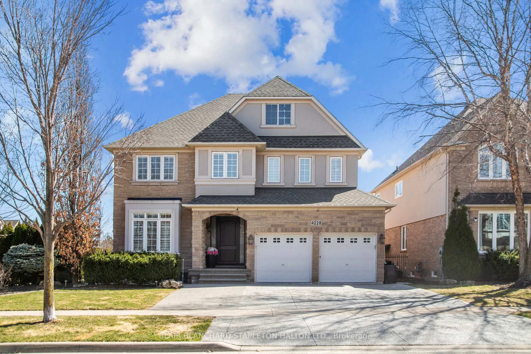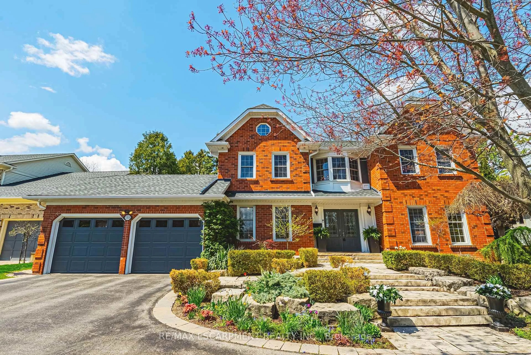2340 Britannia Rd, Burlington, Ontario L7P 0G2
Contact us about this property
Highlights
Estimated valueThis is the price Wahi expects this property to sell for.
The calculation is powered by our Instant Home Value Estimate, which uses current market and property price trends to estimate your home’s value with a 90% accuracy rate.Not available
Price/Sqft$1,214/sqft
Monthly cost
Open Calculator

Curious about what homes are selling for in this area?
Get a report on comparable homes with helpful insights and trends.
+145
Properties sold*
$1.2M
Median sold price*
*Based on last 30 days
Description
Spectacular property nestled on top of the Niagara Escarpment in rural Burlington. Located on picturesque Britannia Road, steps away from the Bruce Trail you'll find this amazing 4 bedroom home that has been completely renovated. Amazing curb appeal - the home is perched high on a hill overlooking a ravine with stunning vistas. Outstanding floor plan w/an abundance of natural light. This home went through an extensive reno using only the finest finishes & features. Beautiful chefs kitchen, stainless steel appliances, wine cooler, coffee station, new wide plank oak hardwood floors throughout, LED pot lights, and new custom gas fireplace. Gorgeous primary bedroom w/large walk in closet, luxurious ensuite, & walk out to private deck. Spacious bedrooms w/walk in closet, sharing new 4 piece main bathroom with steam shower. Lower level features 4th bedroom, new 3 piece bathroom, large rec rm, gas f/p, w/ W/O to terrace overlooking the ravine. Large mud room with custom built ins, w laundry off heated garage. A detached cabin that would be perfect as a guest suite, Airbnb, or business venture, this almost 1.5 acre property is the perfect country home. Professionally landscaped w/ beautiful gardens, stone walk ways, stone terrace, towering trees.
Property Details
Interior
Features
Main Floor
Living
5.94 x 4.37Dining
3.65 x 3.4Kitchen
5.03 x 4.194th Br
4.06 x 2.87Exterior
Features
Parking
Garage spaces 2
Garage type Attached
Other parking spaces 10
Total parking spaces 12
Property History
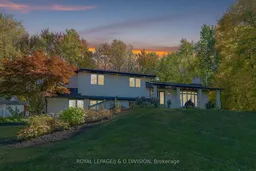 50
50