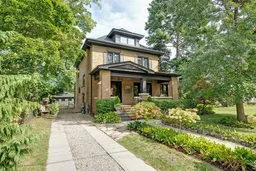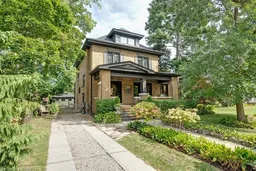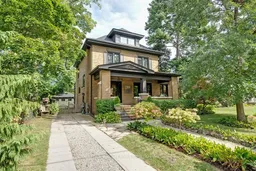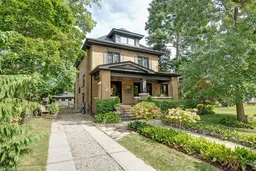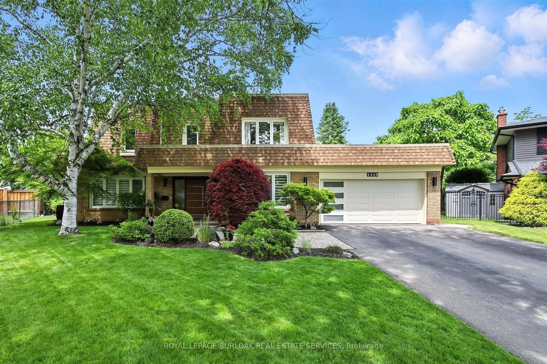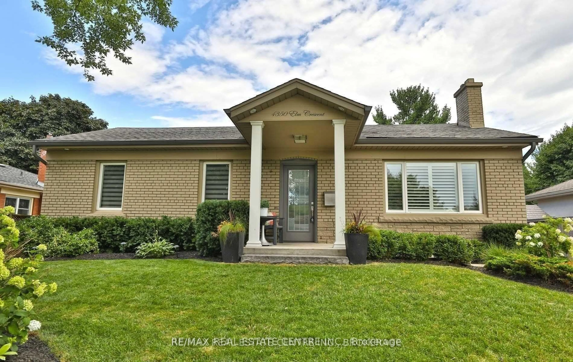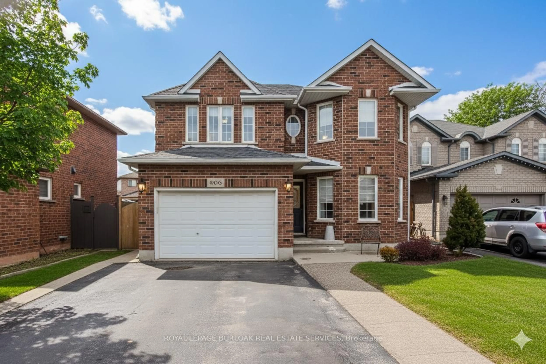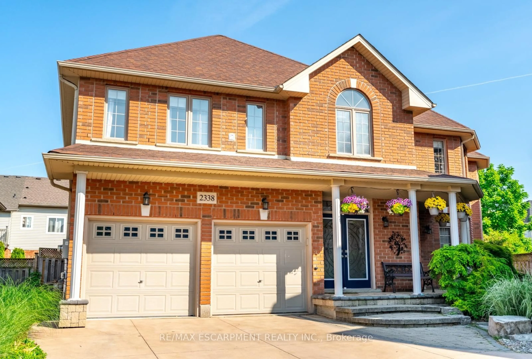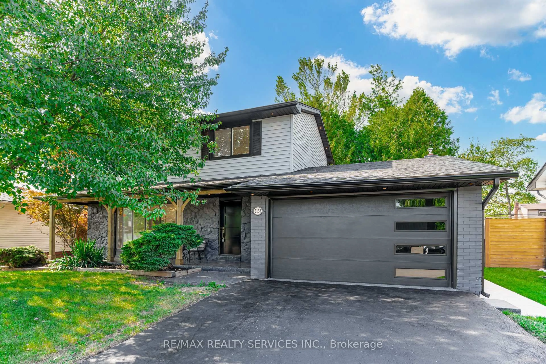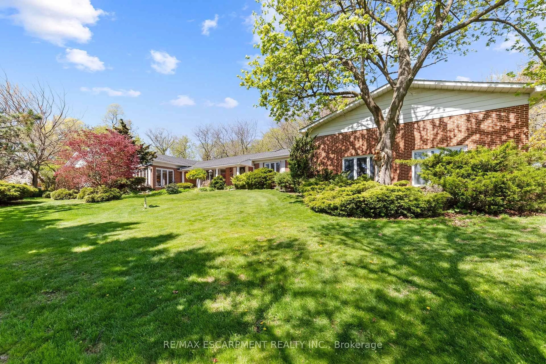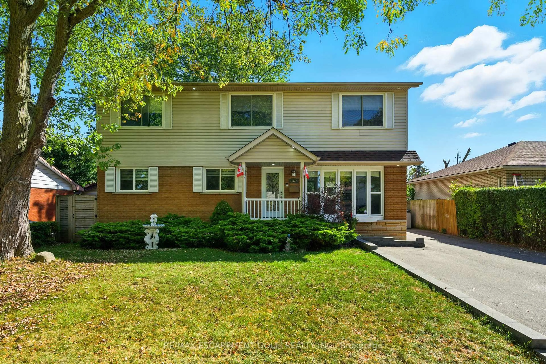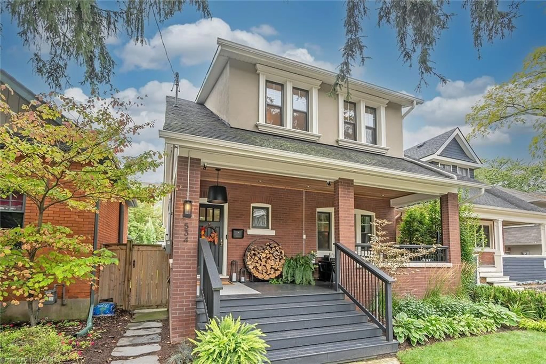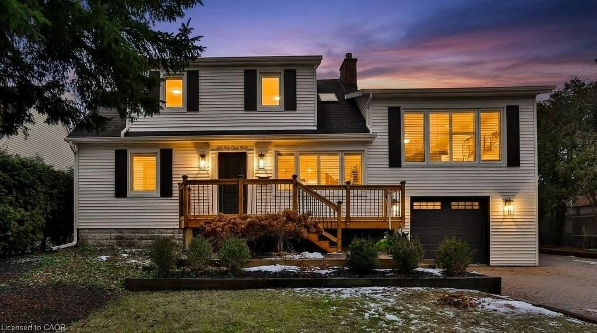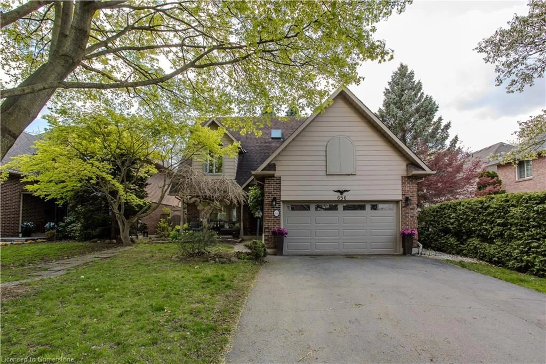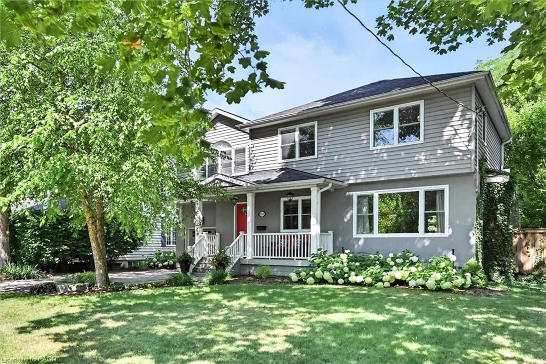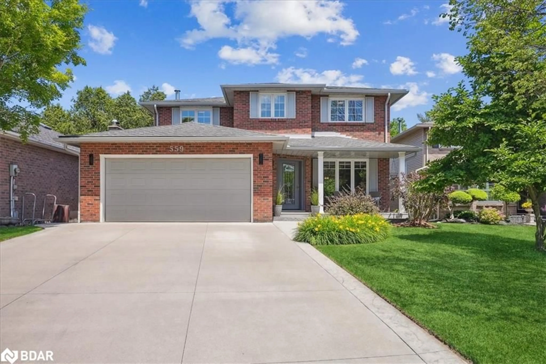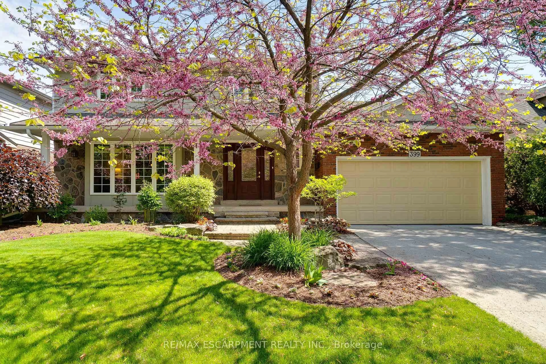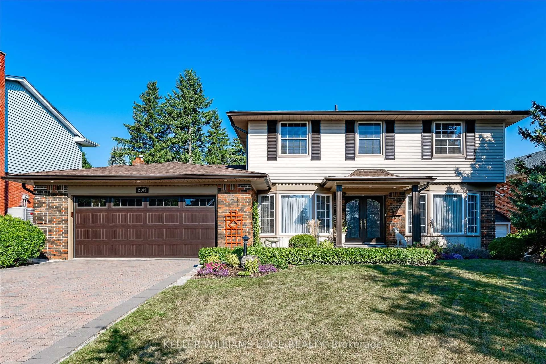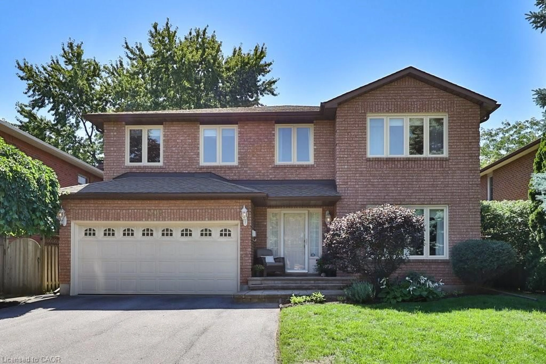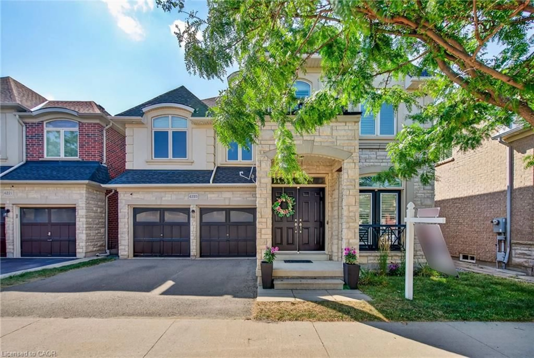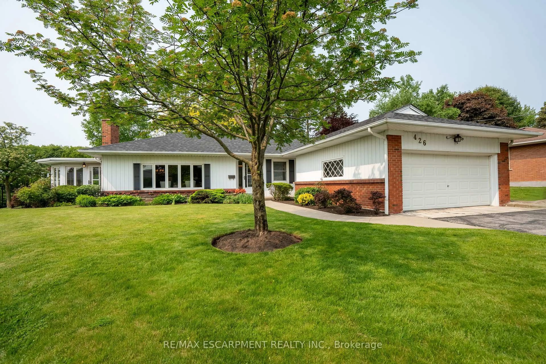Stunning century home just steps from downtown Burlington! This charming 4 bedroom, 2.5 bath beauty showcases stunning details throughout, including refinished hardwood flooring, rich wood trim, and solid wood doors. The kitchen is equipped with Heartland appliances, including a six burner gas stove, and marble countertops. A sunken family room offers heated floors and a cozy wood burning fireplace with a walk out to the back deck, while the formal living and dining rooms are perfect for entertaining. The second level features three spacious bedrooms, one with a walk out terrace overlooking the lush backyard, plus a 4 piece main bath. The third level suite offers a walk in closet and luxurious 4 piece ensuite bath perfect for a nanny suite or teenager retreat. With two driveways accommodating up to 5 cars, a carriage house style 2 car garage, and an unspoiled lower level with side entrance, this home has future in law suite or income potential. Beautifully landscaped, a cozy front porch and close to schools, parks, Lake Ontario, Spencer Smith Park, The Art Center, and all of downtown Burlington's shops and restaurants. An absolute must see!
Inclusions: Fridge, Stove, Dishwasher, Washer, Dryer, All Window Coverings, All Electrical Light Fixtures
