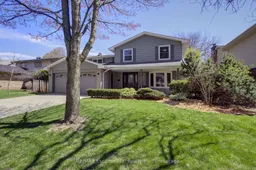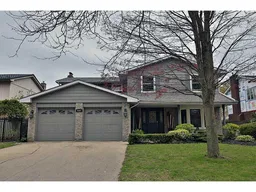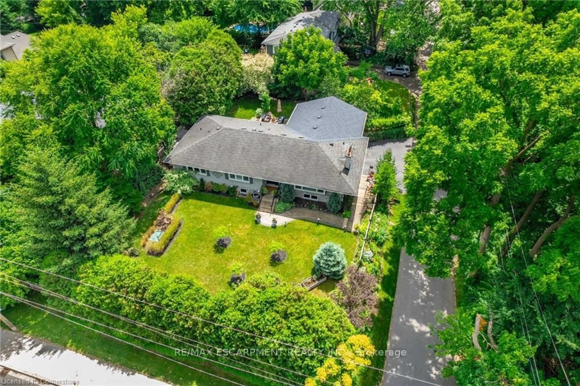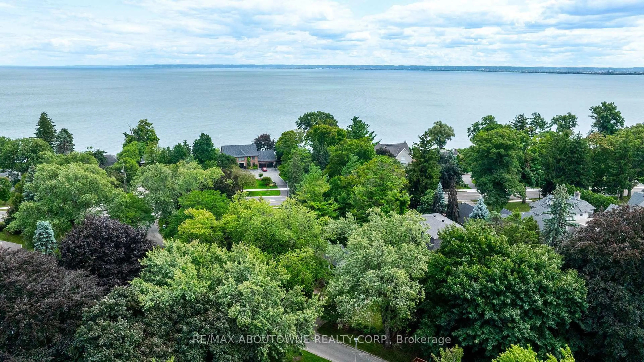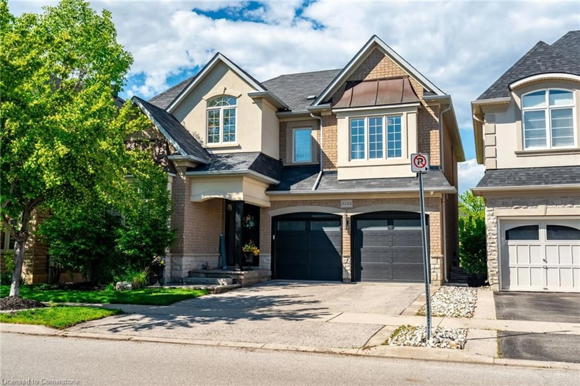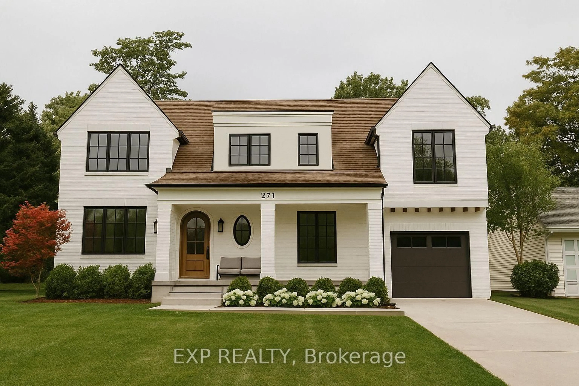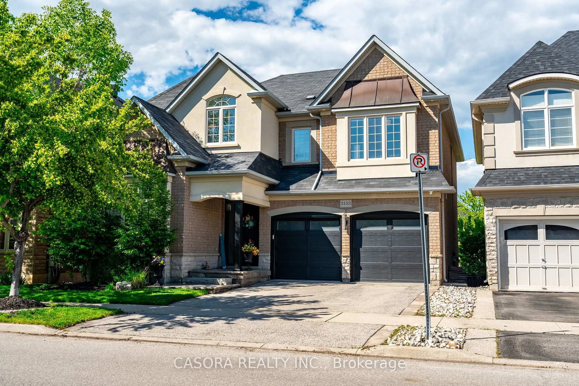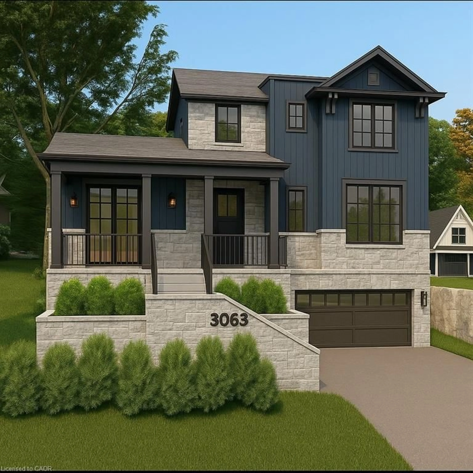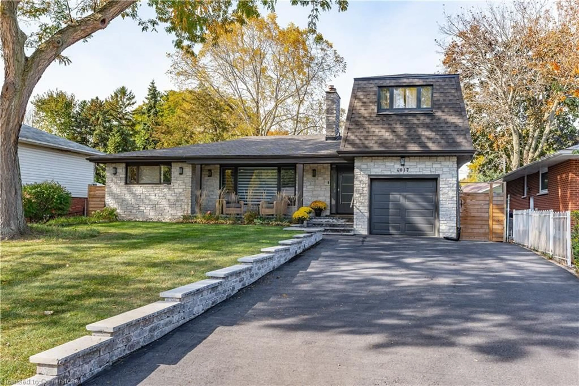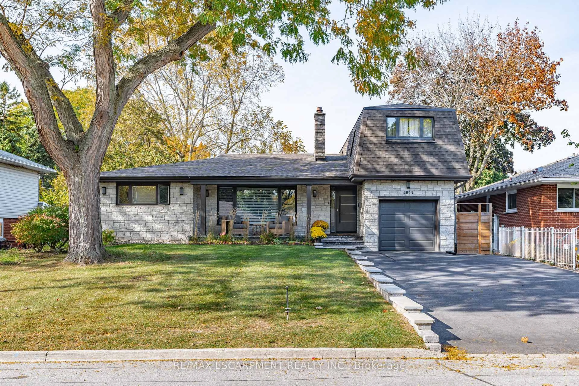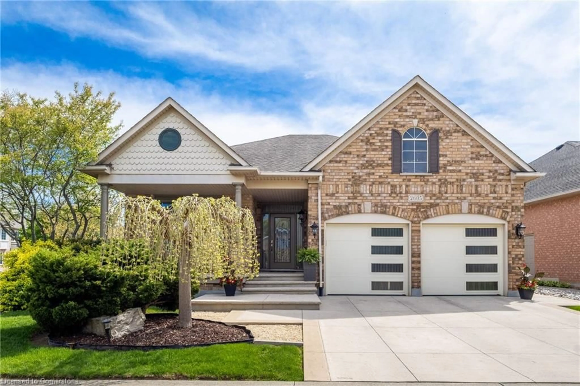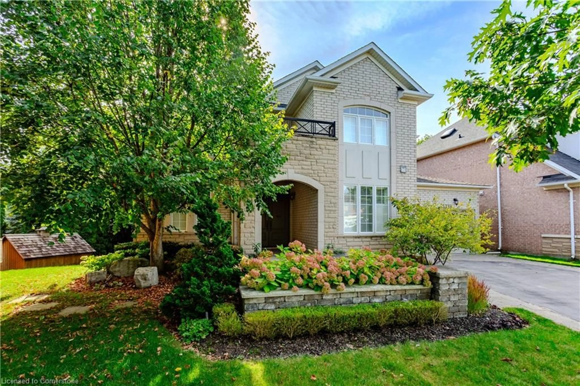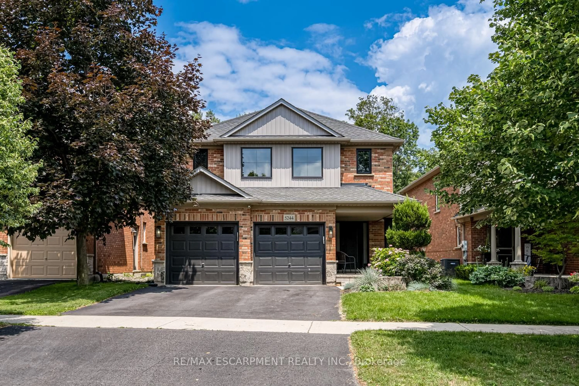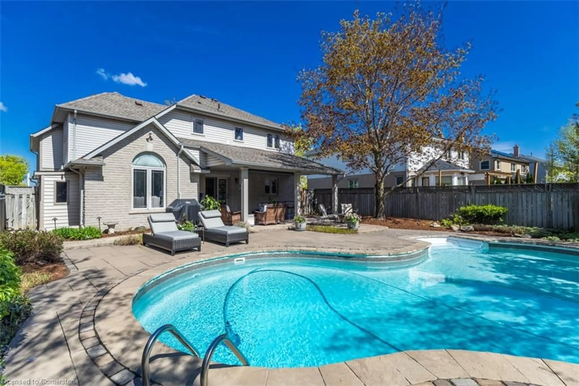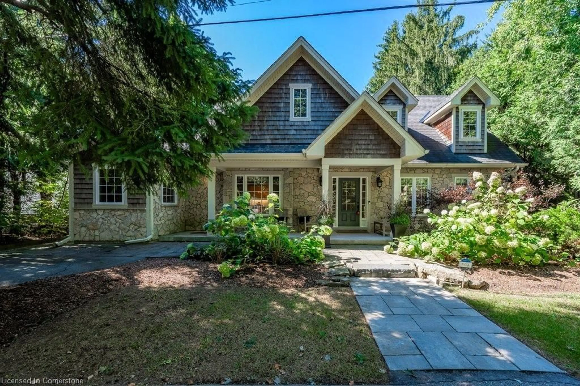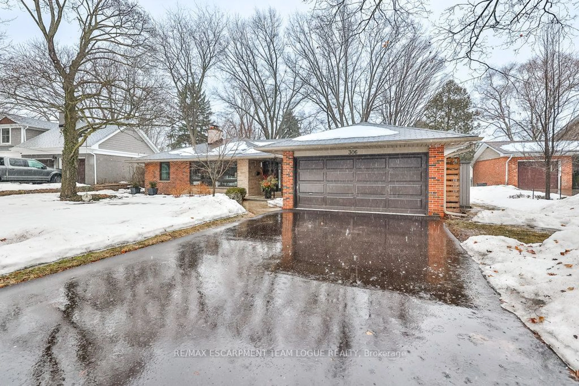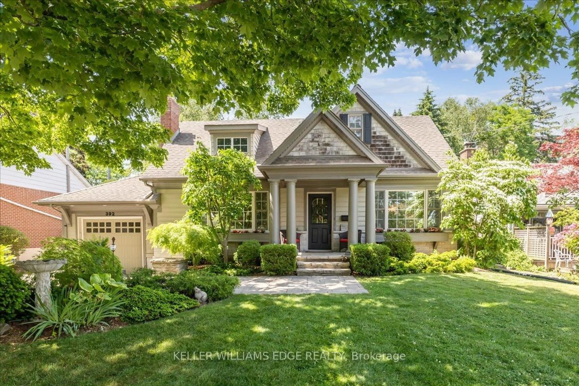Inviting & Modern, 2-storey, 4 bedroom, family home with heated inground pool, on a 60 x 130 ft lot, in highly sought-after Shoreacres! Situated on a quiet tree-lined street, just a short walk to the lake! Bright, spacious and beautifully cared for! Featuring: a wide driveway leading to an oversized double car garage, a charming front porch, large foyer with updated staircase, French doors leading to a formal dining room and separate main floor office that overlooks the backyard, and a stunning modern kitchen with marble floors, quartz counters and a sunny dinette space overlooking the pool. The modern kitchen also overlooks a spacious family room complete with gas fireplace, pot lights and bay window. The main level is further serviced by a convenient 2-pc bath and laundry room with access to the garage and side yard. Upstairs you will find a bright, spacious primary bedroom suite with windows to the front and back of the home, a large walk-in closet (with a window!) and a 3pc ensuite bathroom. Three more bedrooms and a 4 piece bathroom complete the upper level. Meanwhile in the basement you will find a huge recreation room that offers space for watching movies, playing games or working out! It also offers ample storage space in multiple closets and utility room/workshop. The backyard provides the perfect escape from it all. Dine under the pergola while you watch your kids swim in the pool or play in the yard! Entertain guests or just enjoy the peace and serenity of the natural beauty that abounds. Shoreacres is characterized by its quiet, mature streets, meticulously cared for properties, great schools and easy access to all amenities. This is the perfect place to grow, play and raise a family!
Inclusions: Fridge, gas stove, hood fan, oven, microwave, dishwasher, wine cooler, washer, dryer, pool equipment, electric light fixtures, window coverings, pergola, furnace 2020, Ac 2020
