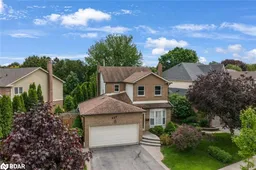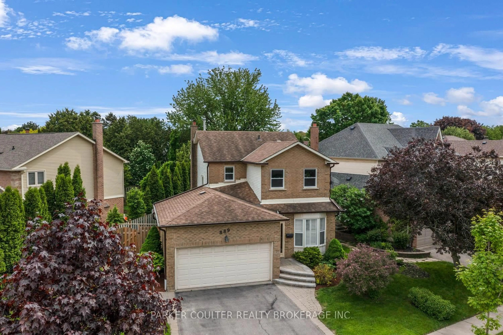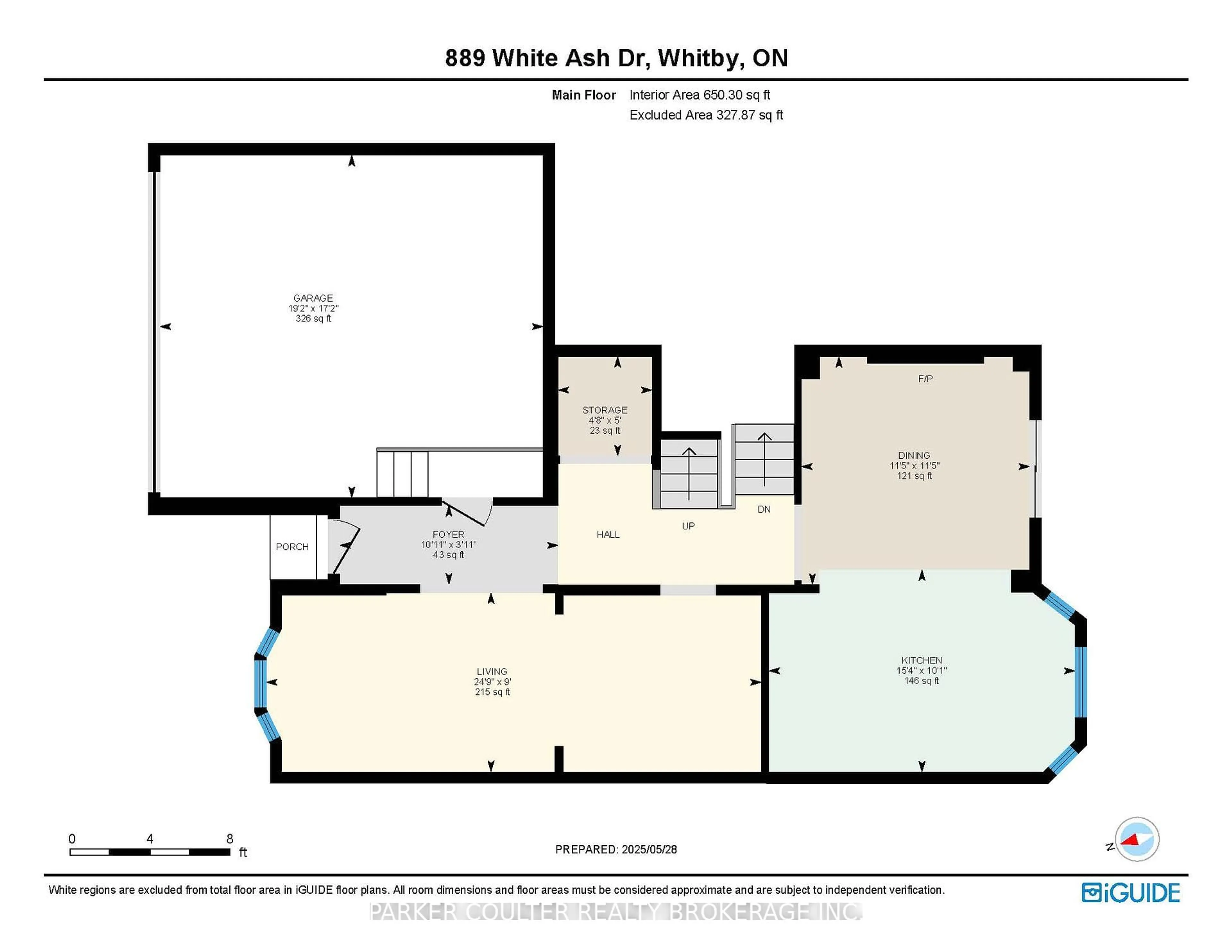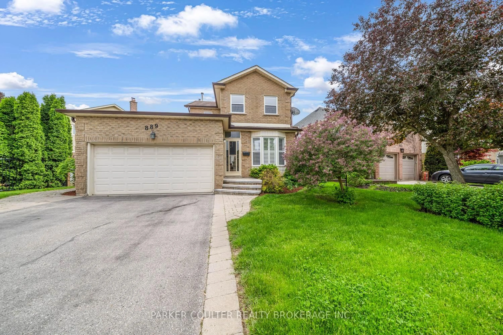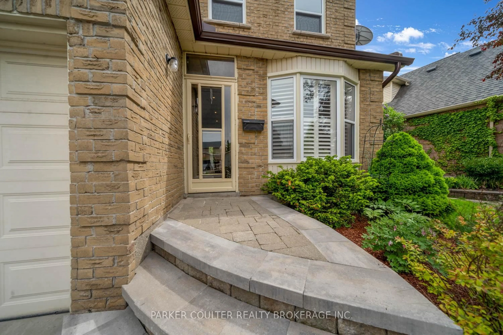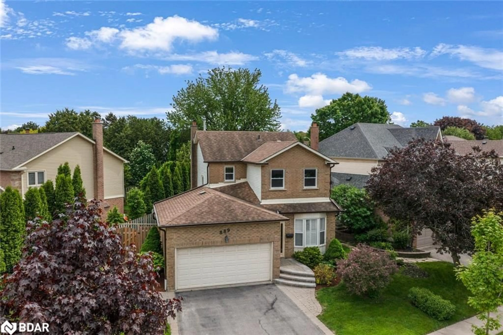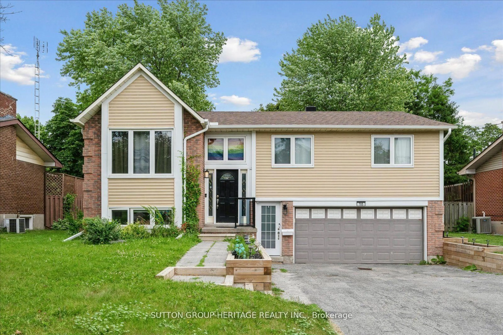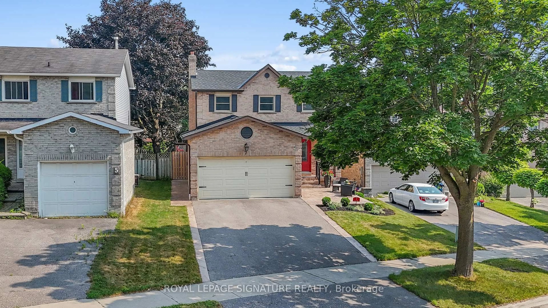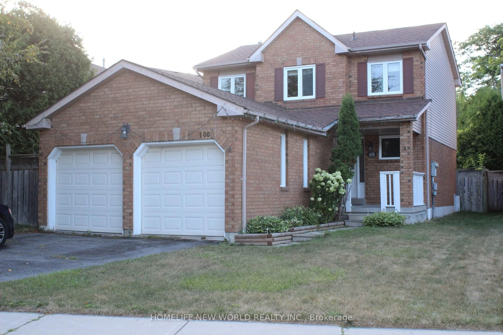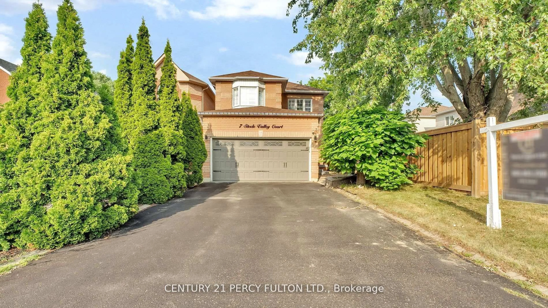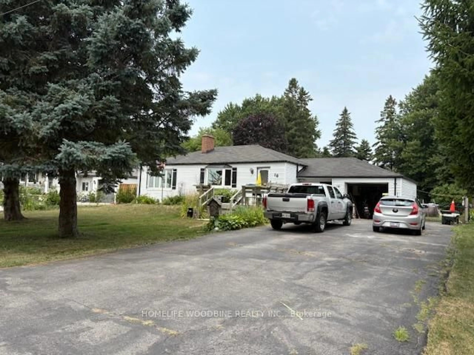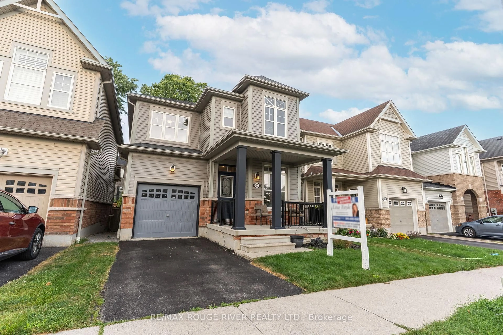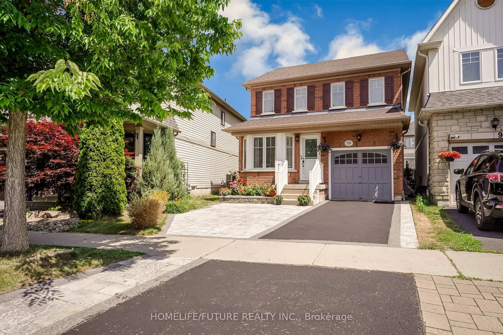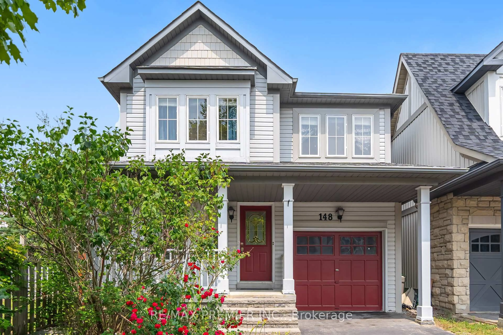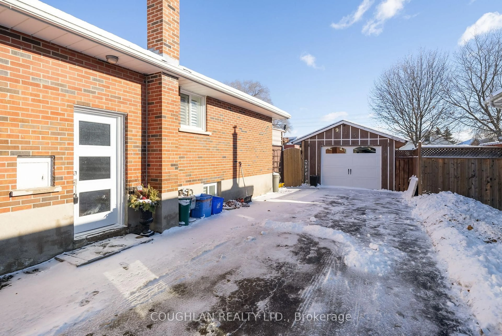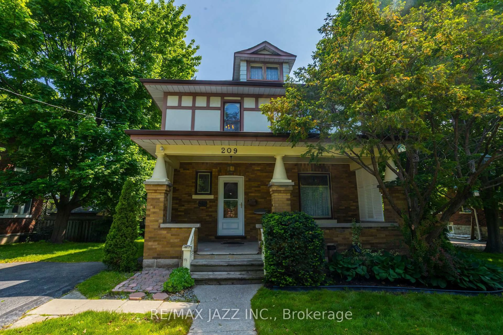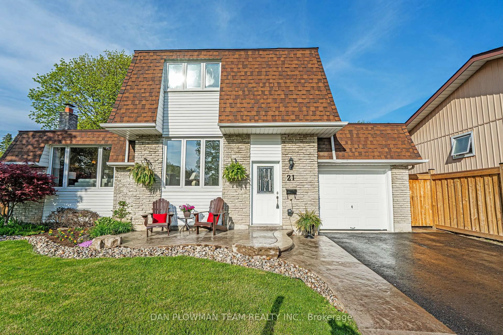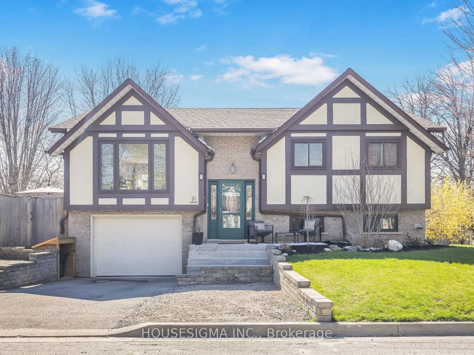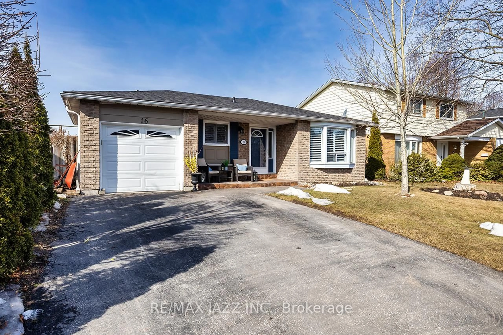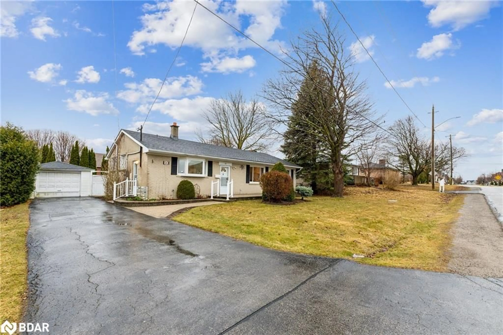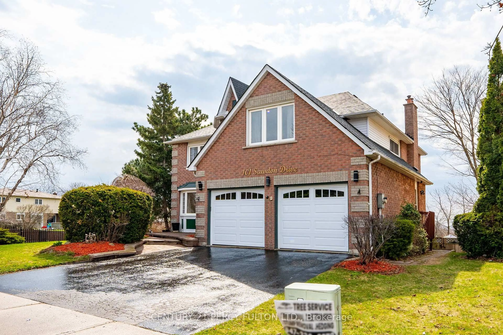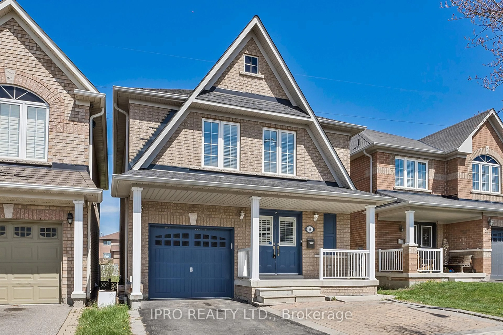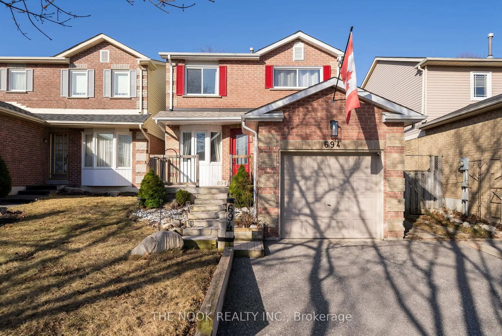889 White Ash Dr, Whitby, Ontario L1N 7S7
Contact us about this property
Highlights
Estimated valueThis is the price Wahi expects this property to sell for.
The calculation is powered by our Instant Home Value Estimate, which uses current market and property price trends to estimate your home’s value with a 90% accuracy rate.Not available
Price/Sqft$649/sqft
Monthly cost
Open Calculator

Curious about what homes are selling for in this area?
Get a report on comparable homes with helpful insights and trends.
+8
Properties sold*
$932K
Median sold price*
*Based on last 30 days
Description
Charming 2-storey home on a premium pie-shaped lot in Whitby. Nestled on a beautifully manicured, oversized pie-shaped lot surrounded by mature trees, 889 White Ash Drive offers the perfect blend of comfort, space, and convenience. This well-maintained 2-storey home features an attached garage with inside entry, and a thoughtfully designed layout ideal for family living. Step inside to a bright, open-concept living room and formal dining areaperfect for entertaining. The renovated eat-in kitchen boasts stainless steel appliances, a generous breakfast bar, and a walkout to the fully fenced, private backyard. Enjoy summer evenings on the shaded back deck, complete with a shed for extra storage. Upstairs, the spacious primary bedroom features a 4-piece ensuite, complemented by two additional bedrooms and a shared 4-piece bath. Brand new custom blinds were installed just two years ago for added comfort and style. The lower level offers a convenient laundry area, 2-piece bath, and a finished basement with a large rec room, storage space, and a sinkideal for a future wet bar or hobby area. Located in a family-friendly neighbourhood with excellent walkability: just 2 minutes to transit, 10 minutes to the rec centre, and close to top-rated schools, parks, a tennis court, and a baseball diamond. Easy access to major highways completes this incredible package. Above grade windows are only 2 years old and new eavestrough were completed around the entire home last year. Kinetco Water System. Don't miss your opportunity to call this fantastic property home!
Property Details
Interior
Features
Main Floor
Dining
3.48 x 3.48Foyer
1.19 x 3.33Other
5.23 x 5.84Kitchen
3.07 x 4.67Exterior
Features
Parking
Garage spaces 1.5
Garage type Attached
Other parking spaces 2
Total parking spaces 3
Property History
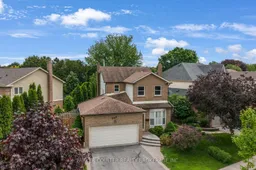 43
43