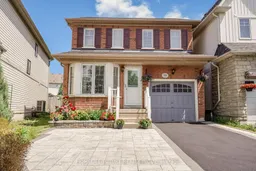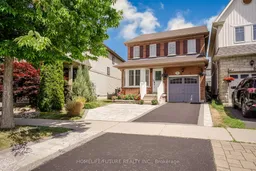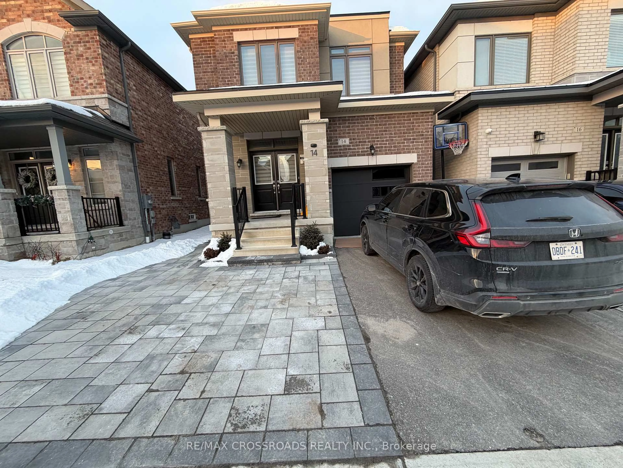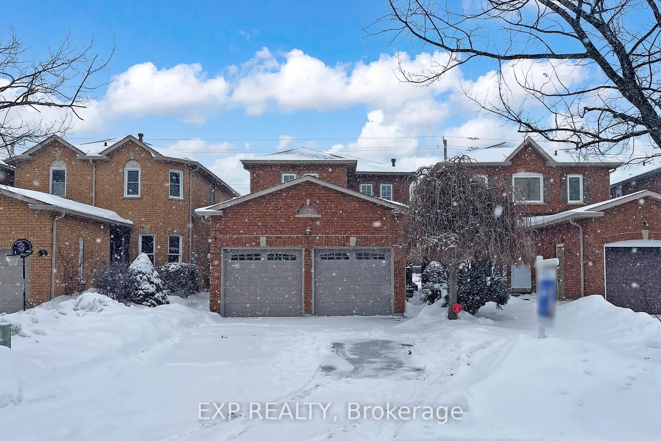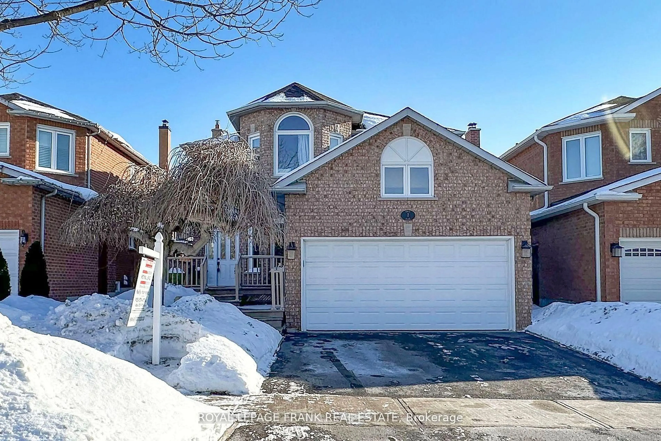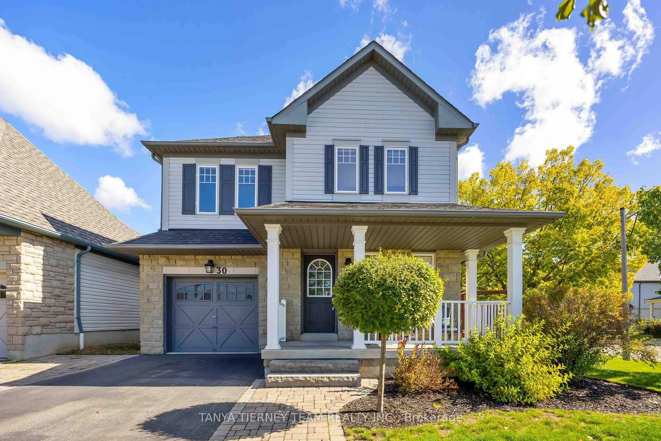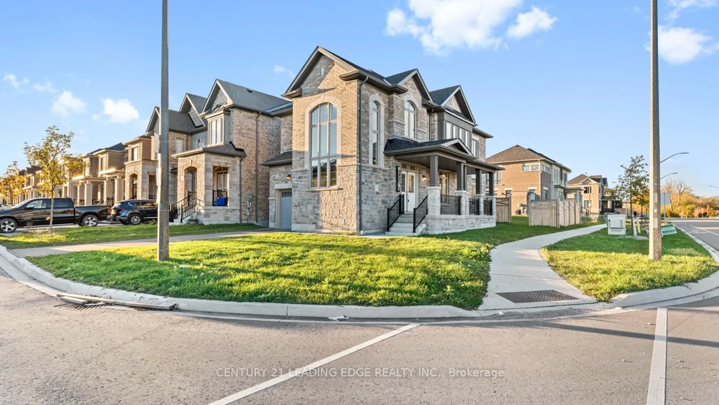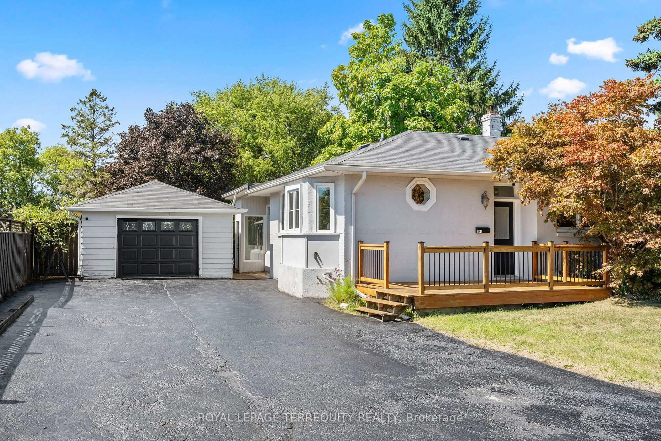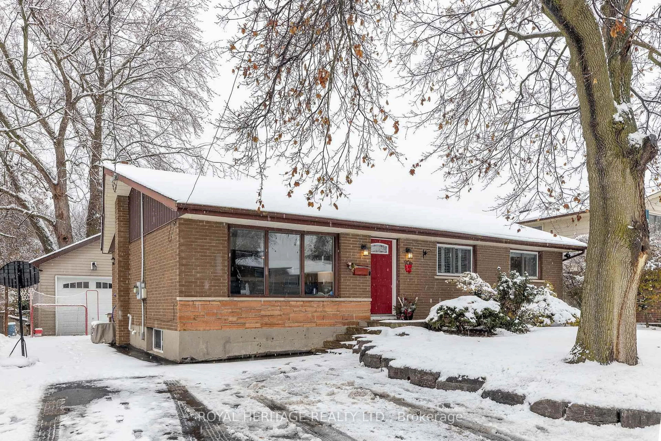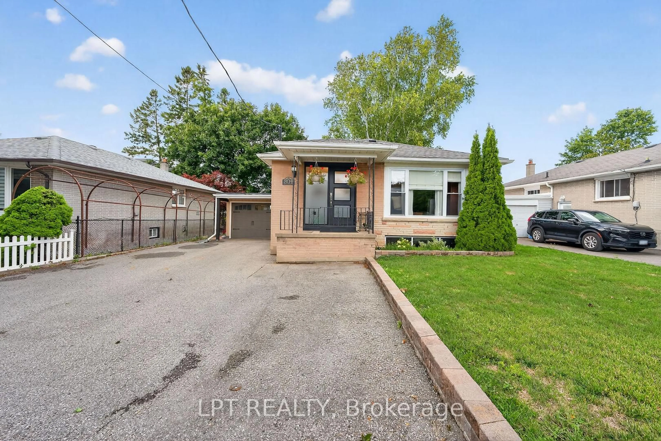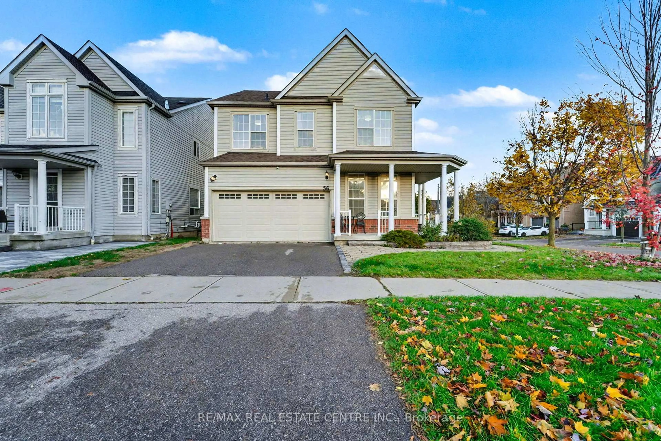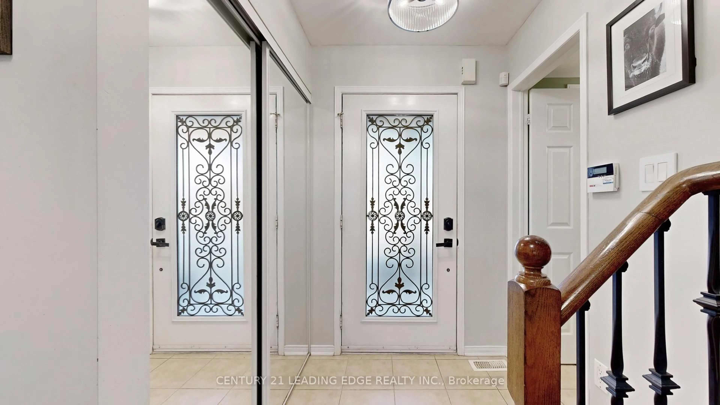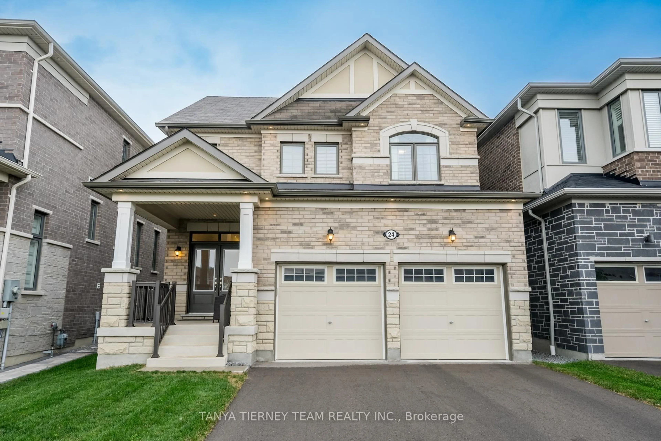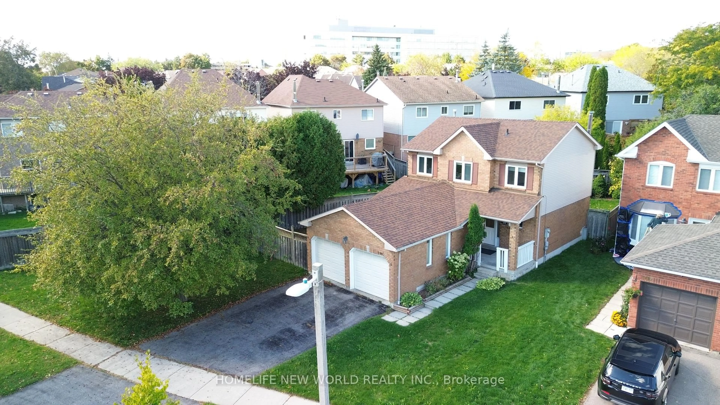Welcome To This Beautifully Maintained 3-Bedroom, 3-Bathroom Home, Ideally Situated In A Sought-After Neighborhood Near Taunton Rd. And Baldwin St. Featuring Hardwood Flooring Throughout, Updated Appliances, And New Main Floor Lighting, This Bright And Functional Layout Is Completely Move-In Ready. High Demand North Whitby Community And Within Walking Distance To McKinney Park The Primary Bedroom Includes A Spacious Walk-In Closet And A Private EnSuite, Creating A Peaceful Retreat. Enjoy The Outdoors In A Large, Fully Fenced Backyard Perfect For Entertaining, Or Gardening With A Storage Shed For Added Convenience. Recent Upgrades Include A New Furnace (2025), And An Upgraded Interlocking Driveway That Accommodates Up To 3 Vehicles With Ease. Commuters Will Appreciate The Unbeatable Location: Just Minutes From Highways 407, 412, With Easy Access To The 401. The Go Train Station And Go Bus Terminal Are Only Minutes Away, And A Durham Region Transit Stop Is Steps From Your Front Door. This Home Is Close To Schools, Parks, Shopping, Daycares, And All Essential Amenities. This Is An Opportunity You Don't Want To Pass On Perfect For Families, Professionals, Or Anyone Seeking Comfort, Convenience, And Value In One Of Whitby's Most Desirable Areas!"
Inclusions: Stainless Steel Fridge, Gas Stove, Dishwasher, Washer & Dryer.
